Ванная комната с зеленой плиткой и темным паркетным полом – фото дизайна интерьера
Сортировать:
Бюджет
Сортировать:Популярное за сегодня
1 - 20 из 111 фото
1 из 3

На фото: большая главная ванная комната в современном стиле с плоскими фасадами, темными деревянными фасадами, японской ванной, душем в нише, унитазом-моноблоком, зеленой плиткой, керамогранитной плиткой, белыми стенами, темным паркетным полом, накладной раковиной и столешницей из дерева с
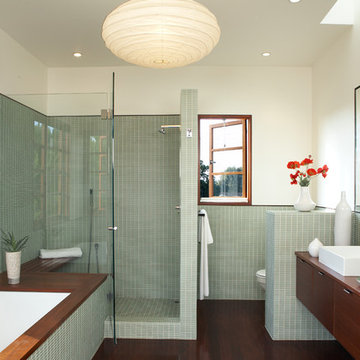
Источник вдохновения для домашнего уюта: главная ванная комната в современном стиле с настольной раковиной, плоскими фасадами, фасадами цвета дерева среднего тона, полновстраиваемой ванной, душем в нише, зеленой плиткой, стеклянной плиткой, белыми стенами и темным паркетным полом
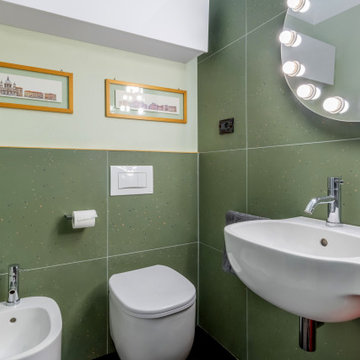
Bagno contemporaneo di dimensioni ridotte ma comodo e funzionale. Grande vano doccia con box doccia scorrevole con profili minimal. A pavimento parquet industriale tinto scuro, alle pareti grandi lastre gres puntinato verde.
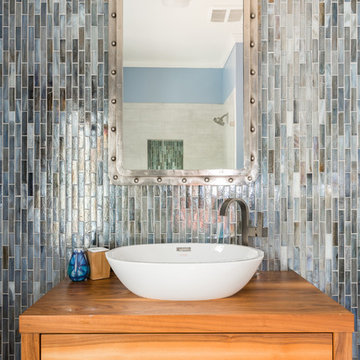
Источник вдохновения для домашнего уюта: маленькая ванная комната в стиле неоклассика (современная классика) с фасадами цвета дерева среднего тона, унитазом-моноблоком, зеленой плиткой, керамической плиткой, синими стенами, темным паркетным полом, настольной раковиной, столешницей из дерева и коричневым полом для на участке и в саду
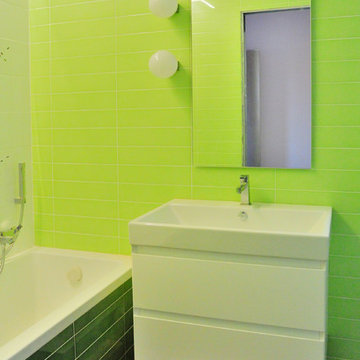
Casa Appia Antica: bagno con vasca e pavimentazione in parquet, la parete della vasca è decorata con le piastrelle Soffio di marcello Chiarenza prod. ceramiche Bardelli

ARCHITECT: TRIGG-SMITH ARCHITECTS
PHOTOS: REX MAXIMILIAN
Стильный дизайн: главная ванная комната среднего размера в стиле кантри с желтыми стенами, темным паркетным полом, раковиной с пьедесталом, зеленой плиткой и плиткой кабанчик - последний тренд
Стильный дизайн: главная ванная комната среднего размера в стиле кантри с желтыми стенами, темным паркетным полом, раковиной с пьедесталом, зеленой плиткой и плиткой кабанчик - последний тренд

Relais San Giuliano | Ospitalità in Sicilia
Accogliente e raffinata ospitalità di Casa, dove la gentilezza, il riposo e il buon cibo sono i sentimenti della vera cordialità siciliana. Con SPA, piscina, lounge bar, cucina tradizionale e un salotto di degustazione.
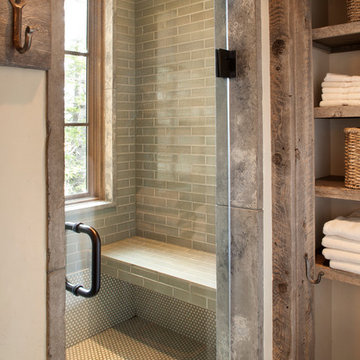
Пример оригинального дизайна: большая главная ванная комната в стиле рустика с открытыми фасадами, искусственно-состаренными фасадами, душем в нише, серой плиткой, зеленой плиткой, стеклянной плиткой, белыми стенами и темным паркетным полом
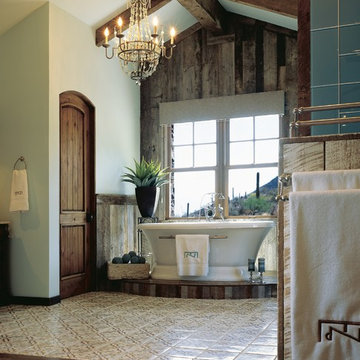
Идея дизайна: большая главная ванная комната в стиле фьюжн с отдельно стоящей ванной, синими стенами, зеленой плиткой, стеклянной плиткой и темным паркетным полом
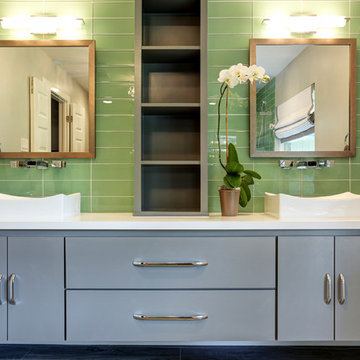
This is a recent contemporary bath remodel we have completed. It has a great zen-like feel with a modern twist.
Award-Winning Custom Home Builder in Central Houston. We are a design/build company offering clients 3D renderings to see their design before work begins.
www.ashwooddesigns.com
TK Images
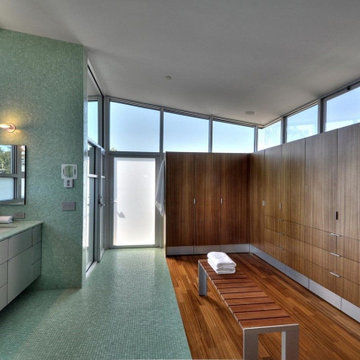
Dressing room/Bathroom
Стильный дизайн: большая главная ванная комната со стиральной машиной в стиле модернизм с плоскими фасадами, серыми фасадами, двойным душем, зеленой плиткой, темным паркетным полом, врезной раковиной, коричневым полом, душем с распашными дверями, зеленой столешницей, тумбой под две раковины, подвесной тумбой и сводчатым потолком - последний тренд
Стильный дизайн: большая главная ванная комната со стиральной машиной в стиле модернизм с плоскими фасадами, серыми фасадами, двойным душем, зеленой плиткой, темным паркетным полом, врезной раковиной, коричневым полом, душем с распашными дверями, зеленой столешницей, тумбой под две раковины, подвесной тумбой и сводчатым потолком - последний тренд

Shortlisted for the prestigious RIBA House of the Year, and winning a RIBA London Award, Sunday Times homes commendation, Manser Medal Shortlisting and NLA nomination the handmade Makers House is a new build detached family home in East London.
Having bought the site in 2012, David and Sophie won planning permission, raised finance and built the 2,390 sqft house – by hand as the main contractor – over the following four years. They set their own brief – to explore the ideal texture and atmosphere of domestic architecture. This experimental objective was achieved while simultaneously satisfying the constraints of speculative residential development.
The house’s asymmetric form is an elegant solution – it emerged from scrupulous computer analysis of the site’s constraints (proximity to listed buildings; neighbours’ rights to light); it deftly captures key moments of available sunlight while forming apparently regular interior spaces.
The pursuit of craftsmanship and tactility is reflected in the house’s rich palette and varied processes of fabrication. The exterior combines roman brickwork with inky pigmented zinc roofing and bleached larch carpentry. Internally, the structural steel and timber work is exposed, and married to a restrained palette of reclaimed industrial materials.
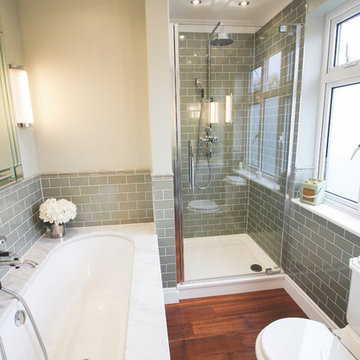
The choice between a leisurely soak in the beautiful marble bathtub or a quick and powerful cleanse in the full body shower ensures our customers get the best of both worlds and can enjoy the best washing experience possible, no matter the time constraints.
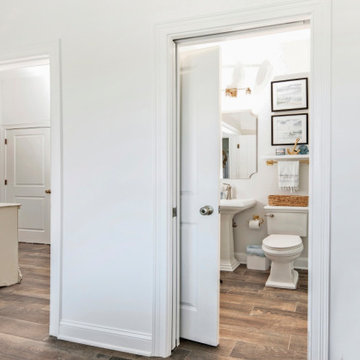
На фото: ванная комната среднего размера в морском стиле с раздельным унитазом, белой плиткой, зеленой плиткой, плиткой кабанчик, темным паркетным полом, душевой кабиной, коричневым полом, душем в нише, серыми стенами, раковиной с пьедесталом и открытым душем с
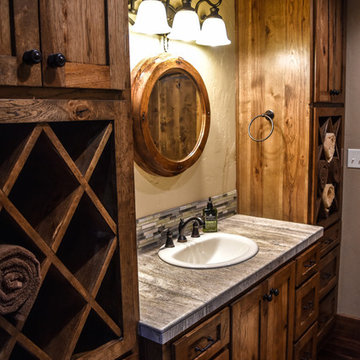
Источник вдохновения для домашнего уюта: маленькая ванная комната в стиле рустика с фасадами в стиле шейкер, фасадами цвета дерева среднего тона, серой плиткой, зеленой плиткой, белой плиткой, удлиненной плиткой, бежевыми стенами, темным паркетным полом, душевой кабиной, накладной раковиной, столешницей из гранита и коричневым полом для на участке и в саду
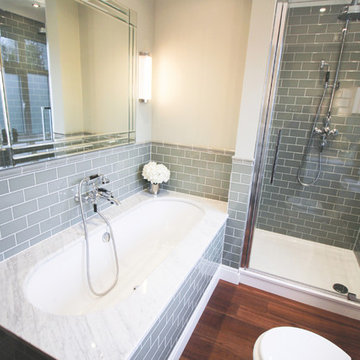
Oakwood flooring is the perfect final touch, reinforcing this bathroom's status as a beautiful ornate space. An art deco mirror and vintage lighting features offer additional flourishes of old-school beauty.
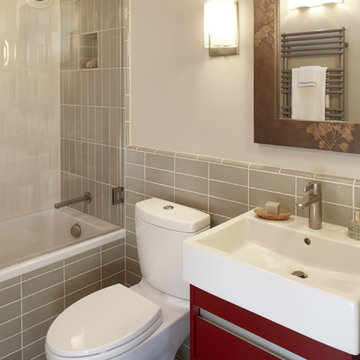
Rob Schroeder
Свежая идея для дизайна: маленькая ванная комната в стиле ретро с красными фасадами, ванной в нише, душем над ванной, зеленой плиткой, керамической плиткой, зелеными стенами и темным паркетным полом для на участке и в саду - отличное фото интерьера
Свежая идея для дизайна: маленькая ванная комната в стиле ретро с красными фасадами, ванной в нише, душем над ванной, зеленой плиткой, керамической плиткой, зелеными стенами и темным паркетным полом для на участке и в саду - отличное фото интерьера

Shortlisted for the prestigious RIBA House of the Year, and winning a RIBA London Award, Sunday Times homes commendation, Manser Medal Shortlisting and NLA nomination the handmade Makers House is a new build detached family home in East London.
Having bought the site in 2012, David and Sophie won planning permission, raised finance and built the 2,390 sqft house – by hand as the main contractor – over the following four years. They set their own brief – to explore the ideal texture and atmosphere of domestic architecture. This experimental objective was achieved while simultaneously satisfying the constraints of speculative residential development.
The house’s asymmetric form is an elegant solution – it emerged from scrupulous computer analysis of the site’s constraints (proximity to listed buildings; neighbours’ rights to light); it deftly captures key moments of available sunlight while forming apparently regular interior spaces.
The pursuit of craftsmanship and tactility is reflected in the house’s rich palette and varied processes of fabrication. The exterior combines roman brickwork with inky pigmented zinc roofing and bleached larch carpentry. Internally, the structural steel and timber work is exposed, and married to a restrained palette of reclaimed industrial materials.

Architecture and Interior Design Photography by Ken Hayden
На фото: хамам среднего размера в средиземноморском стиле с консольной раковиной, фасадами с утопленной филенкой, бежевыми фасадами, стеклянной столешницей, зеленой плиткой, керамической плиткой, белыми стенами и темным паркетным полом
На фото: хамам среднего размера в средиземноморском стиле с консольной раковиной, фасадами с утопленной филенкой, бежевыми фасадами, стеклянной столешницей, зеленой плиткой, керамической плиткой, белыми стенами и темным паркетным полом
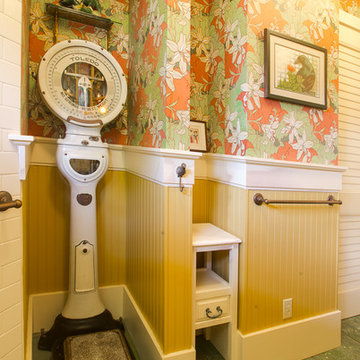
ARCHITECT: TRIGG-SMITH ARCHITECTS
PHOTOS: REX MAXIMILIAN
На фото: главная ванная комната среднего размера в стиле кантри с зеленой плиткой, плиткой кабанчик, желтыми стенами, темным паркетным полом и раковиной с пьедесталом с
На фото: главная ванная комната среднего размера в стиле кантри с зеленой плиткой, плиткой кабанчик, желтыми стенами, темным паркетным полом и раковиной с пьедесталом с
Ванная комната с зеленой плиткой и темным паркетным полом – фото дизайна интерьера
1