Ванная комната с зеленой плиткой – фото дизайна интерьера
Сортировать:
Бюджет
Сортировать:Популярное за сегодня
101 - 120 из 12 379 фото
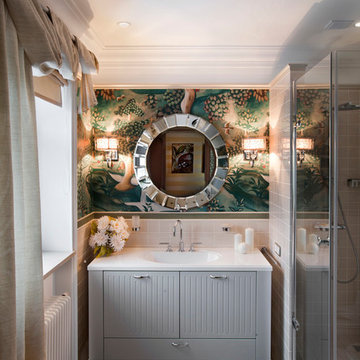
Д.Лившиц
На фото: маленькая ванная комната в классическом стиле с монолитной раковиной, плоскими фасадами, столешницей из кварцита, угловым душем, керамической плиткой, разноцветными стенами, полом из керамической плитки, белыми фасадами, белой плиткой, зеленой плиткой и душевой кабиной для на участке и в саду с
На фото: маленькая ванная комната в классическом стиле с монолитной раковиной, плоскими фасадами, столешницей из кварцита, угловым душем, керамической плиткой, разноцветными стенами, полом из керамической плитки, белыми фасадами, белой плиткой, зеленой плиткой и душевой кабиной для на участке и в саду с
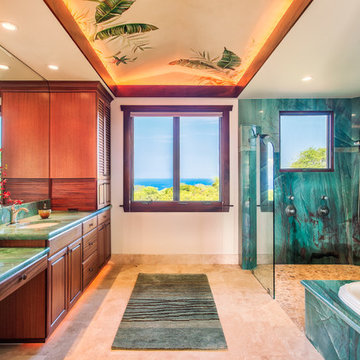
Master bathroom featuring rare Emerald Sea Granite, walk in shower, bubble massage tub, and outdoor shower.
Стильный дизайн: большая главная ванная комната в морском стиле с врезной раковиной, фасадами с выступающей филенкой, темными деревянными фасадами, столешницей из гранита, зеленой плиткой, белыми стенами, полом из травертина, накладной ванной, плиткой из листового камня, душем без бортиков и зеленой столешницей - последний тренд
Стильный дизайн: большая главная ванная комната в морском стиле с врезной раковиной, фасадами с выступающей филенкой, темными деревянными фасадами, столешницей из гранита, зеленой плиткой, белыми стенами, полом из травертина, накладной ванной, плиткой из листового камня, душем без бортиков и зеленой столешницей - последний тренд
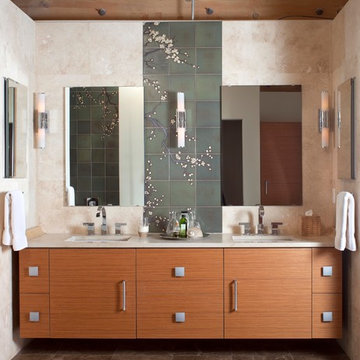
Emily Minton Redfield
Источник вдохновения для домашнего уюта: большая главная ванная комната в современном стиле с врезной раковиной, плоскими фасадами, фасадами цвета дерева среднего тона, мраморной столешницей, инсталляцией, зеленой плиткой, керамической плиткой, бежевыми стенами, мраморным полом, отдельно стоящей ванной и бежевой столешницей
Источник вдохновения для домашнего уюта: большая главная ванная комната в современном стиле с врезной раковиной, плоскими фасадами, фасадами цвета дерева среднего тона, мраморной столешницей, инсталляцией, зеленой плиткой, керамической плиткой, бежевыми стенами, мраморным полом, отдельно стоящей ванной и бежевой столешницей
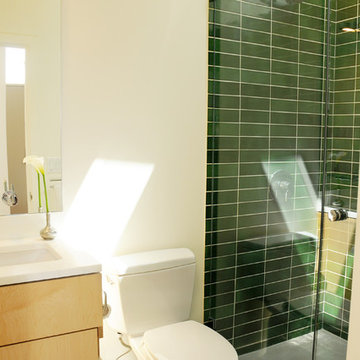
Sorella Photos
На фото: ванная комната в стиле ретро с монолитной раковиной, плоскими фасадами, светлыми деревянными фасадами, угловым душем, раздельным унитазом, зеленой плиткой и керамической плиткой
На фото: ванная комната в стиле ретро с монолитной раковиной, плоскими фасадами, светлыми деревянными фасадами, угловым душем, раздельным унитазом, зеленой плиткой и керамической плиткой

This very small hall bath is the only full bath in this 100 year old Four Square style home in the Irvington neighborhood. We needed to give a nod to the tradition of the home but add modern touches, some color and the storage that the clients were craving. We had to move the toilet to get the best flow for the space and we added a clever flip down cabinet door to utilize as counter space when standing at the cool one bowl, double sink. The juxtaposition of the traditional with the modern made this space pop with life and will serve well for the next 100 years.
Remodel by Paul Hegarty, Hegarty Construction
Photography by Steve Eltinge, Eltinge Photography
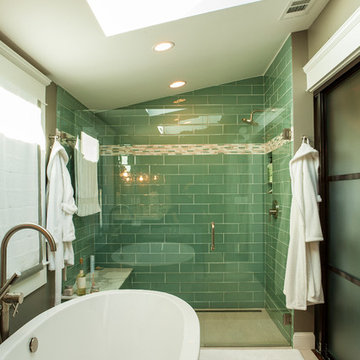
Стильный дизайн: ванная комната в стиле неоклассика (современная классика) с отдельно стоящей ванной, душем в нише, зеленой плиткой и стеклянной плиткой - последний тренд
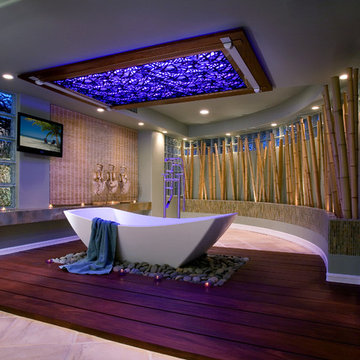
На фото: ванная комната в современном стиле с отдельно стоящей ванной, душем в нише и зеленой плиткой

A beautiful collaboration of sage green subway glass tile and ocean mix pebble tile in a stunning California coastal home
Пример оригинального дизайна: ванная комната в современном стиле с настольной раковиной, фасадами островного типа, темными деревянными фасадами, стеклянной столешницей, зеленой плиткой и плиткой кабанчик
Пример оригинального дизайна: ванная комната в современном стиле с настольной раковиной, фасадами островного типа, темными деревянными фасадами, стеклянной столешницей, зеленой плиткой и плиткой кабанчик
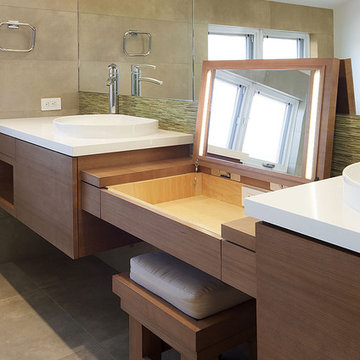
This project was the remodel of a master suite in San Francisco’s Noe Valley neighborhood. The house is an Edwardian that had a story added by a developer. The master suite was done functional yet without any personal touches. The owners wanted to personalize all aspects of the master suite: bedroom, closets and bathroom for an enhanced experience of modern luxury.
The bathroom was gutted and with an all new layout, a new shower, toilet and vanity were installed along with all new finishes.
The design scope in the bedroom was re-facing the bedroom cabinets and drawers as well as installing custom floating nightstands made of toasted bamboo. The fireplace got a new gas burning insert and was wrapped in stone mosaic tile.
The old closet was a cramped room which was removed and replaced with two-tone bamboo door closet cabinets. New lighting was installed throughout.
General Contractor:
Brad Doran
http://www.dcdbuilding.com
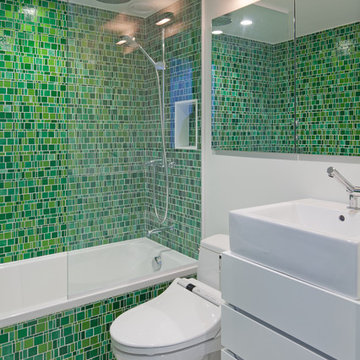
The owners of this 520 square foot, three-level studio loft had a few requests for Turett's design tea,: use sustainable materials throughout; incorporate an eclectic mix of bright colors and textures; gut everything..but preserve two decorative tiles from the existing bathroom for nostalgic value.
TCA drew on its experience with 'green' materials to integrate FSC-certified wood flooring and kitchen cabinets, recycled mosaic glass tiles in the kitchen and bathrooms, no-VOC paint and energy efficient lighting throughout the space. One of the main challenges for TCA was separating the different programmatic areas - ktichen, living room, and sleeping loft -- in an interesting way while maximizing the sense of space in a relatively small volume. The solution was a custom designed double-height screen of movable translucent panels that creates a hybrid room divider, feature wall, shelving system and guard rail.
The three levels distinguished by the system are connected by stainless steel open riser stairs with FSC-certified treads to match the flooring. Creating a setting for the preserved ceramic pieces led to the development of this apartment's one-of-a-kind hidden gem: a 5'x7' powder room wall made of 126 six-inch tiles --each one unique--organized by color gradation.
This complete renovation - from the plumbing fixtures and appliances to the hardware and finishes -- is a perfect example of TCA's ability to integrate sustainable design principles with a client's individual aims.
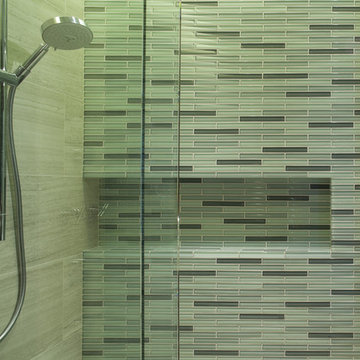
1x8 glass mosaic tile in the master bathroom
Источник вдохновения для домашнего уюта: главная ванная комната среднего размера в современном стиле с душем в нише, зеленой плиткой и стеклянной плиткой
Источник вдохновения для домашнего уюта: главная ванная комната среднего размера в современном стиле с душем в нише, зеленой плиткой и стеклянной плиткой
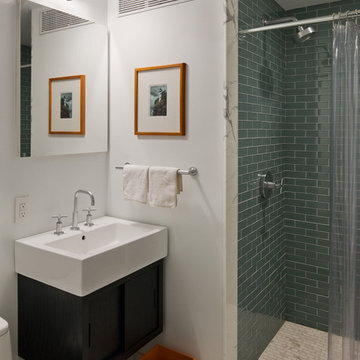
Bathroom by CWB Architects; ©2010Francis Dzikowski/Esto
Источник вдохновения для домашнего уюта: ванная комната в современном стиле с подвесной раковиной, плоскими фасадами, черными фасадами, душем в нише, зеленой плиткой и стеклянной плиткой
Источник вдохновения для домашнего уюта: ванная комната в современном стиле с подвесной раковиной, плоскими фасадами, черными фасадами, душем в нише, зеленой плиткой и стеклянной плиткой
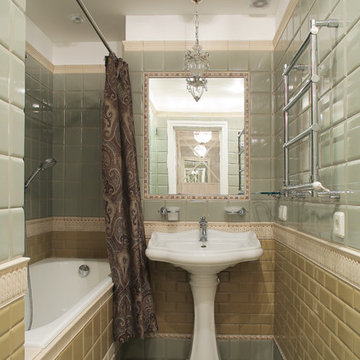
Автор проекта: архитектор Оксана Олейник
Фото:Надежда Серебрякова
На фото: главная ванная комната в стиле неоклассика (современная классика) с ванной в нише, душем над ванной, желтой плиткой, зеленой плиткой, плиткой мозаикой, раковиной с пьедесталом, зеленым полом и шторкой для ванной с
На фото: главная ванная комната в стиле неоклассика (современная классика) с ванной в нише, душем над ванной, желтой плиткой, зеленой плиткой, плиткой мозаикой, раковиной с пьедесталом, зеленым полом и шторкой для ванной с
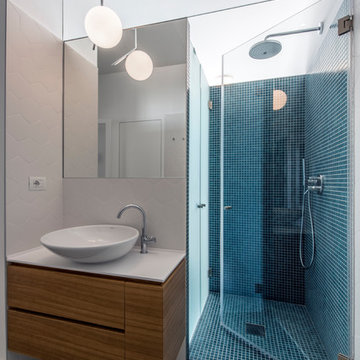
Vista del bagno, mosaico appiani per la doccia passante, e esagonale bianco per le pareti. Resina a pavimento. Vetro superiore per passaggio luce.
Свежая идея для дизайна: ванная комната среднего размера в классическом стиле с плоскими фасадами, светлыми деревянными фасадами, душем без бортиков, инсталляцией, зеленой плиткой, керамогранитной плиткой, белыми стенами, бетонным полом, душевой кабиной, настольной раковиной, столешницей из искусственного кварца, бежевым полом и душем с распашными дверями - отличное фото интерьера
Свежая идея для дизайна: ванная комната среднего размера в классическом стиле с плоскими фасадами, светлыми деревянными фасадами, душем без бортиков, инсталляцией, зеленой плиткой, керамогранитной плиткой, белыми стенами, бетонным полом, душевой кабиной, настольной раковиной, столешницей из искусственного кварца, бежевым полом и душем с распашными дверями - отличное фото интерьера

Rendez-vous au cœur du 11ème arrondissement de Paris pour découvrir un appartement de 40m² récemment livré. Les propriétaires résidants en Bourgogne avaient besoin d’un pied à terre pour leurs déplacements professionnels. On vous fait visiter ?
Dans ce petit appartement parisien, chaque cm2 comptait. Il était nécessaire de revoir les espaces en modifiant l’agencement initial et en ouvrant au maximum la pièce principale. Notre architecte d’intérieur a déposé une alcôve existante et créé une élégante cuisine ouverte signée Plum Living avec colonne toute hauteur et finitions arrondies pour fluidifier la circulation depuis l’entrée. La salle d’eau, quant à elle, a pris la place de l’ancienne cuisine pour permettre au couple d’avoir plus de place.
Autre point essentiel de la conception du projet : créer des espaces avec de la personnalité. Dans le séjour nos équipes ont créé deux bibliothèques en arches de part et d’autre de la cheminée avec étagères et placards intégrés. La chambre à coucher bénéficie désormais d’un dressing toute hauteur avec coin bureau, idéal pour travailler. Et dans la salle de bain, notre architecte a opté pour une faïence en grès cérame effet zellige verte qui donne du peps à l’espace et relève les façades couleur lin du meuble vasque.

Пример оригинального дизайна: главный совмещенный санузел среднего размера в стиле ретро с фасадами островного типа, светлыми деревянными фасадами, душем без бортиков, раздельным унитазом, зеленой плиткой, терракотовой плиткой, белыми стенами, мраморным полом, врезной раковиной, мраморной столешницей, разноцветным полом, открытым душем, белой столешницей, тумбой под две раковины, встроенной тумбой и обоями на стенах

Идея дизайна: ванная комната в современном стиле с плоскими фасадами, белыми фасадами, угловым душем, зеленой плиткой, белыми стенами, консольной раковиной, белым полом, белой столешницей, тумбой под одну раковину и подвесной тумбой
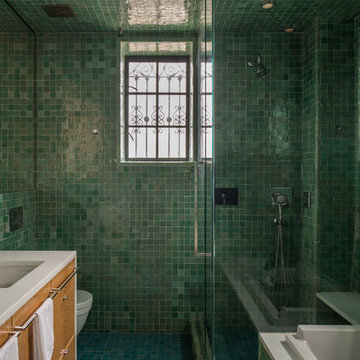
A teal and green bathroom is covered in moroccan tile evoking ocean and sky. Modern fixtures with traditional tile make the perfect unexpected pairing in this Master bathroom. Photo by Gabe Border
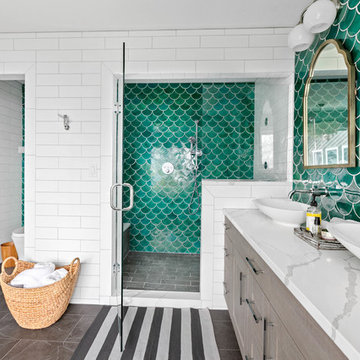
Snowberry Lane Photography
На фото: большая главная ванная комната в морском стиле с серыми фасадами, отдельно стоящей ванной, душем в нише, унитазом-моноблоком, зеленой плиткой, плиткой мозаикой, белыми стенами, полом из керамогранита, настольной раковиной, столешницей из искусственного кварца, серым полом, душем с распашными дверями и белой столешницей с
На фото: большая главная ванная комната в морском стиле с серыми фасадами, отдельно стоящей ванной, душем в нише, унитазом-моноблоком, зеленой плиткой, плиткой мозаикой, белыми стенами, полом из керамогранита, настольной раковиной, столешницей из искусственного кварца, серым полом, душем с распашными дверями и белой столешницей с

Пример оригинального дизайна: ванная комната среднего размера в стиле неоклассика (современная классика) с темными деревянными фасадами, душем в нише, раздельным унитазом, серыми стенами, полом из керамической плитки, душевой кабиной, монолитной раковиной, плоскими фасадами, зеленой плиткой, керамической плиткой, столешницей из искусственного камня, бежевым полом и душем с раздвижными дверями
Ванная комната с зеленой плиткой – фото дизайна интерьера
6