Ванная комната с плиткой из сланца и врезной раковиной – фото дизайна интерьера
Сортировать:Популярное за сегодня
1 - 20 из 521 фото

This project was a complete gut remodel of the owner's childhood home. They demolished it and rebuilt it as a brand-new two-story home to house both her retired parents in an attached ADU in-law unit, as well as her own family of six. Though there is a fire door separating the ADU from the main house, it is often left open to create a truly multi-generational home. For the design of the home, the owner's one request was to create something timeless, and we aimed to honor that.

An Organic Southwestern master bathroom with slate and snail shower.
Architect: Urban Design Associates, Lee Hutchison
Interior Designer: Bess Jones Interiors
Builder: R-Net Custom Homes
Photography: Dino Tonn

James Florio & Kyle Duetmeyer
На фото: главная ванная комната среднего размера в стиле модернизм с плоскими фасадами, черными фасадами, двойным душем, унитазом-моноблоком, черной плиткой, плиткой из сланца, серыми стенами, полом из керамогранита, врезной раковиной, столешницей из искусственного камня, черным полом и душем с распашными дверями с
На фото: главная ванная комната среднего размера в стиле модернизм с плоскими фасадами, черными фасадами, двойным душем, унитазом-моноблоком, черной плиткой, плиткой из сланца, серыми стенами, полом из керамогранита, врезной раковиной, столешницей из искусственного камня, черным полом и душем с распашными дверями с

Идея дизайна: большая главная ванная комната в стиле неоклассика (современная классика) с плоскими фасадами, темными деревянными фасадами, отдельно стоящей ванной, открытым душем, раздельным унитазом, плиткой из сланца, бежевыми стенами, полом из сланца, врезной раковиной, столешницей из гранита и серой плиткой
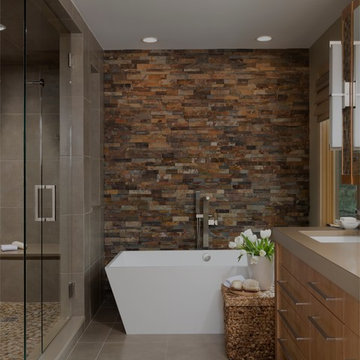
© photo by bethsingerphotographer.com
Пример оригинального дизайна: ванная комната в современном стиле с врезной раковиной, плоскими фасадами, фасадами цвета дерева среднего тона, отдельно стоящей ванной, плиткой из сланца и коричневой столешницей
Пример оригинального дизайна: ванная комната в современном стиле с врезной раковиной, плоскими фасадами, фасадами цвета дерева среднего тона, отдельно стоящей ванной, плиткой из сланца и коричневой столешницей
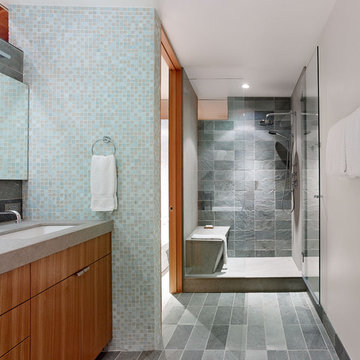
Small vacation house right on Lake Tahoe.
Photos by Bruce Damonte
Свежая идея для дизайна: узкая и длинная ванная комната в современном стиле с врезной раковиной и плиткой из сланца - отличное фото интерьера
Свежая идея для дизайна: узкая и длинная ванная комната в современном стиле с врезной раковиной и плиткой из сланца - отличное фото интерьера

Стильный дизайн: главная ванная комната среднего размера в современном стиле с ванной в нише, серой плиткой, серыми стенами, душем без бортиков, плоскими фасадами, белыми фасадами, унитазом-моноблоком, бетонным полом, столешницей из искусственного камня, врезной раковиной и плиткой из сланца - последний тренд

The primary shower is open to an enclosed shower garden. The garden has a large opening to the sky above for incredible natural light as well as open to the south lawn beyond. With a flick of a switch, the south door in the shower garden to the exterior can obscure the landscape beyond for modesty and privacy when using the shower.
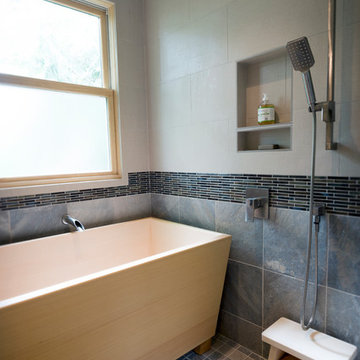
Стильный дизайн: главная ванная комната среднего размера в восточном стиле с плоскими фасадами, светлыми деревянными фасадами, отдельно стоящей ванной, угловым душем, раздельным унитазом, серой плиткой, плиткой из сланца, белыми стенами, полом из керамогранита, врезной раковиной, столешницей из искусственного кварца, серым полом, душем с распашными дверями и белой столешницей - последний тренд

Designed by Marie Lail Blackburn, CMKBD
Источник вдохновения для домашнего уюта: большая главная ванная комната в современном стиле с столешницей из гранита, фасадами с выступающей филенкой, темными деревянными фасадами, накладной ванной, угловым душем, бежевой плиткой, коричневой плиткой, серой плиткой, разноцветной плиткой, бежевыми стенами, врезной раковиной и плиткой из сланца
Источник вдохновения для домашнего уюта: большая главная ванная комната в современном стиле с столешницей из гранита, фасадами с выступающей филенкой, темными деревянными фасадами, накладной ванной, угловым душем, бежевой плиткой, коричневой плиткой, серой плиткой, разноцветной плиткой, бежевыми стенами, врезной раковиной и плиткой из сланца
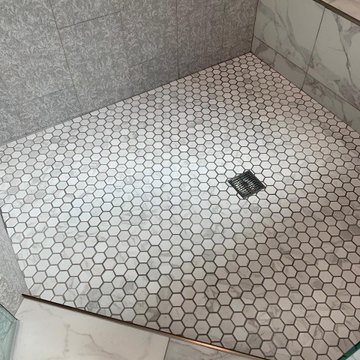
Complete remodeling of existing master bathroom, including free standing tub, shower with frameless glass door and double sink vanity.
На фото: большая главная ванная комната в стиле неоклассика (современная классика) с фасадами с утопленной филенкой, серыми фасадами, отдельно стоящей ванной, угловым душем, унитазом-моноблоком, серой плиткой, плиткой из сланца, зелеными стенами, мраморным полом, врезной раковиной, мраморной столешницей, серым полом, душем с распашными дверями, желтой столешницей, нишей, сиденьем для душа, тумбой под две раковины и встроенной тумбой с
На фото: большая главная ванная комната в стиле неоклассика (современная классика) с фасадами с утопленной филенкой, серыми фасадами, отдельно стоящей ванной, угловым душем, унитазом-моноблоком, серой плиткой, плиткой из сланца, зелеными стенами, мраморным полом, врезной раковиной, мраморной столешницей, серым полом, душем с распашными дверями, желтой столешницей, нишей, сиденьем для душа, тумбой под две раковины и встроенной тумбой с
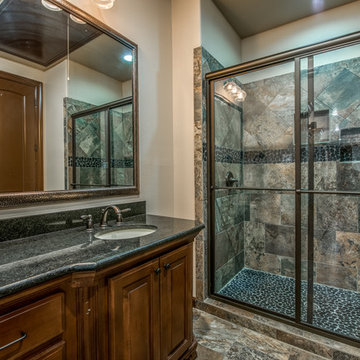
Walter Galvaniz
Свежая идея для дизайна: ванная комната среднего размера в средиземноморском стиле с фасадами с выступающей филенкой, темными деревянными фасадами, душем в нише, плиткой из сланца, бежевыми стенами, полом из сланца, душевой кабиной, врезной раковиной, столешницей из гранита, коричневым полом и душем с раздвижными дверями - отличное фото интерьера
Свежая идея для дизайна: ванная комната среднего размера в средиземноморском стиле с фасадами с выступающей филенкой, темными деревянными фасадами, душем в нише, плиткой из сланца, бежевыми стенами, полом из сланца, душевой кабиной, врезной раковиной, столешницей из гранита, коричневым полом и душем с раздвижными дверями - отличное фото интерьера
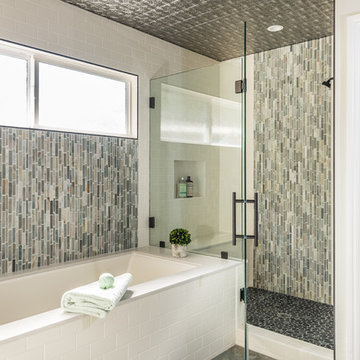
Finding a home is not easy in a seller’s market, but when my clients discovered one—even though it needed a bit of work—in a beautiful area of the Santa Cruz Mountains, they decided to jump in. Surrounded by old-growth redwood trees and a sense of old-time history, the house’s location informed the design brief for their desired remodel work. Yet I needed to balance this with my client’s preference for clean-lined, modern style.
Suffering from a previous remodel, the galley-like bathroom in the master suite was long and dank. My clients were willing to completely redesign the layout of the suite, so the bathroom became the walk-in closet. We borrowed space from the bedroom to create a new, larger master bathroom which now includes a separate tub and shower.
The look of the room nods to nature with organic elements like a pebbled shower floor and vertical accent tiles of honed green slate. A custom vanity of blue weathered wood and a ceiling that recalls the look of pressed tin evoke a time long ago when people settled this mountain region. At the same time, the hardware in the room looks to the future with sleek, modular shapes in a chic matte black finish. Harmonious, serene, with personality: just what my clients wanted.
Photo: Bernardo Grijalva
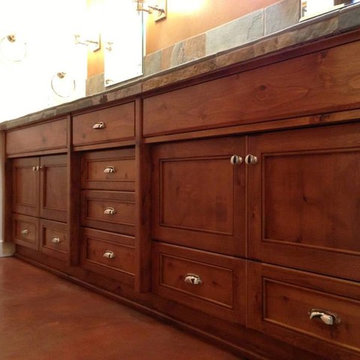
На фото: маленькая главная ванная комната в классическом стиле с фасадами цвета дерева среднего тона, раздельным унитазом, врезной раковиной, фасадами островного типа, бетонным полом, белыми стенами, серой плиткой, плиткой из сланца, столешницей из плитки и коричневым полом для на участке и в саду с
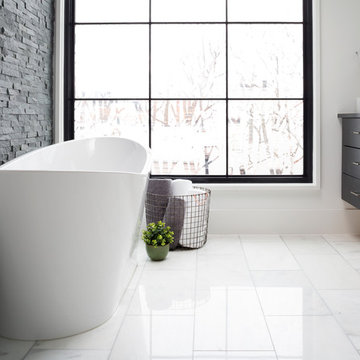
На фото: большая главная ванная комната в современном стиле с плоскими фасадами, серыми фасадами, отдельно стоящей ванной, угловым душем, унитазом-моноблоком, серой плиткой, плиткой из сланца, белыми стенами, мраморным полом, врезной раковиной, столешницей из искусственного камня, белым полом и душем с распашными дверями
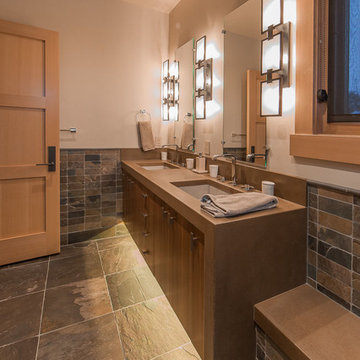
Design by: Kelly & Stone Architects
Contractor: Dover Development & Const. Cabinetry by: Fedewa Custom Works
Photo by: Tim Stone Photography
На фото: большая главная ванная комната в современном стиле с плоскими фасадами, темными деревянными фасадами, разноцветной плиткой, плиткой из сланца, бежевыми стенами, полом из сланца, врезной раковиной, столешницей из известняка и разноцветным полом
На фото: большая главная ванная комната в современном стиле с плоскими фасадами, темными деревянными фасадами, разноцветной плиткой, плиткой из сланца, бежевыми стенами, полом из сланца, врезной раковиной, столешницей из известняка и разноцветным полом
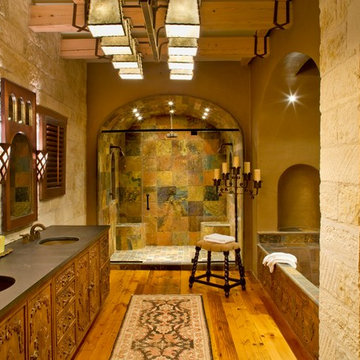
Lara Swimmer Photography
Свежая идея для дизайна: ванная комната в стиле фьюжн с врезной раковиной, плиткой из сланца и разноцветной плиткой - отличное фото интерьера
Свежая идея для дизайна: ванная комната в стиле фьюжн с врезной раковиной, плиткой из сланца и разноцветной плиткой - отличное фото интерьера

This gem of a home was designed by homeowner/architect Eric Vollmer. It is nestled in a traditional neighborhood with a deep yard and views to the east and west. Strategic window placement captures light and frames views while providing privacy from the next door neighbors. The second floor maximizes the volumes created by the roofline in vaulted spaces and loft areas. Four skylights illuminate the ‘Nordic Modern’ finishes and bring daylight deep into the house and the stairwell with interior openings that frame connections between the spaces. The skylights are also operable with remote controls and blinds to control heat, light and air supply.
Unique details abound! Metal details in the railings and door jambs, a paneled door flush in a paneled wall, flared openings. Floating shelves and flush transitions. The main bathroom has a ‘wet room’ with the tub tucked under a skylight enclosed with the shower.
This is a Structural Insulated Panel home with closed cell foam insulation in the roof cavity. The on-demand water heater does double duty providing hot water as well as heat to the home via a high velocity duct and HRV system.
Architect: Eric Vollmer
Builder: Penny Lane Home Builders
Photographer: Lynn Donaldson
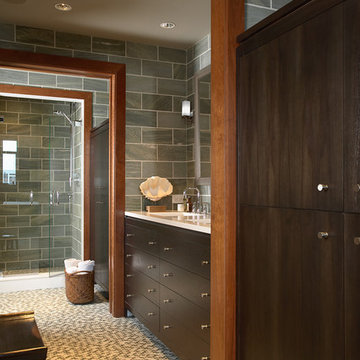
This condo's open living area incorporates the themes of water, earth, and sky, all in sight through expansive windows overlooking an urban riverfront. The setting inspired the design of the rooms, a juxtaposition of natural and industrial shapes and materials.
Photos: Susan Gilmore
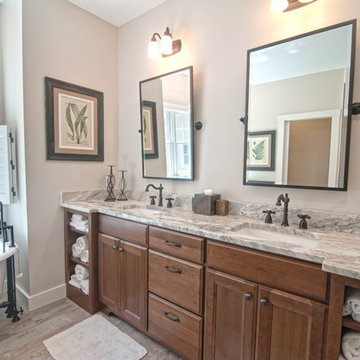
We wanted to carry the serene, nature-inspired colors and transitional style of the master bedroom into the master bath by incorporating textured neutrals with pops of deep green and brown and sleek new fixtures with a vintage twist.
Tub: Randolf Morris 67 inch clawfoot tub package in oil rubbed bronze
Granite: Fantasy Brown
Cabinets: Kabinart Cherry Prescott door style in Fawn finish
Floor Tile: Daltile Seasonwood in Redwood Grove
Paint Color: Edgecomb Grey by Benjamin Moore
Mirrors: Pottery Barn Extra-Large Keinsington Pivot Mirrors in Bronze
Decor: My Sister's Garage
Ванная комната с плиткой из сланца и врезной раковиной – фото дизайна интерьера
1