Ванная комната с угловым душем и полом из цементной плитки – фото дизайна интерьера
Сортировать:
Бюджет
Сортировать:Популярное за сегодня
1 - 20 из 1 874 фото

Association de matériaux naturels au sol et murs pour une ambiance très douce. Malgré une configuration de pièce triangulaire, baignoire et douche ainsi qu'un meuble vasque sur mesure s'intègrent parfaitement.

Источник вдохновения для домашнего уюта: большая ванная комната в стиле модернизм с плоскими фасадами, угловым душем, раздельным унитазом, керамической плиткой, белыми стенами, полом из цементной плитки, душевой кабиной, монолитной раковиной, серым полом, душем с распашными дверями, черными фасадами, бежевой плиткой и столешницей из искусственного камня
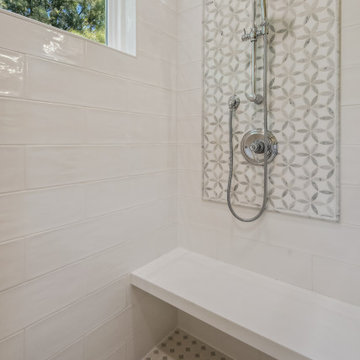
На фото: главная ванная комната среднего размера в стиле неоклассика (современная классика) с фасадами с утопленной филенкой, коричневыми фасадами, угловым душем, полом из цементной плитки, врезной раковиной, столешницей из искусственного кварца, душем с распашными дверями, бежевой столешницей, тумбой под две раковины и встроенной тумбой

This artistic and design-forward family approached us at the beginning of the pandemic with a design prompt to blend their love of midcentury modern design with their Caribbean roots. With her parents originating from Trinidad & Tobago and his parents from Jamaica, they wanted their home to be an authentic representation of their heritage, with a midcentury modern twist. We found inspiration from a colorful Trinidad & Tobago tourism poster that they already owned and carried the tropical colors throughout the house — rich blues in the main bathroom, deep greens and oranges in the powder bathroom, mustard yellow in the dining room and guest bathroom, and sage green in the kitchen. This project was featured on Dwell in January 2022.

This room has a seperate Shower and Toilet spaces and a Huge open area for Free standing bath under wide skylight that lets in bright sunlight all day.
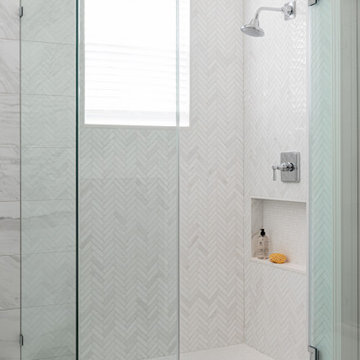
На фото: большая главная ванная комната в стиле модернизм с фасадами в стиле шейкер, бежевыми фасадами, отдельно стоящей ванной, угловым душем, унитазом-моноблоком, белой плиткой, цементной плиткой, белыми стенами, полом из цементной плитки, врезной раковиной, столешницей из искусственного кварца, серым полом, душем с распашными дверями, белой столешницей, тумбой под две раковины и напольной тумбой с
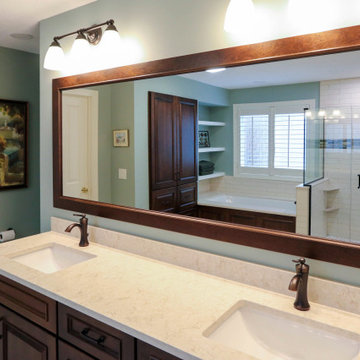
Medallion Cherry Devonshire in French Roast. The countertop is Ventia Cream quartz with two rectangular undermount sinks. Ventia Cream quartz is also installed on the tub deck and shower threshold. Moen Brantford light fixtures in oil rubbed bronze. The Moen Wynford collection in oil rubbed bronze includes the faucets, towel bars and paper holder. In the shower is Moen Rothbury shower system in oil rubbed bronze. On the floor is Cava Bianco 122x24 field tile. The shower walls are SW Lab Natural Gloss 3x12 field tile accented with Crystal Shores Copper Coastal lineal tile. On the shower floor is Cava Bianco 2x2 mosaic tile.
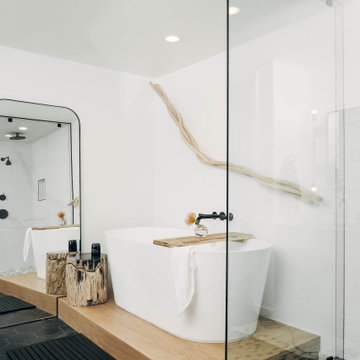
Идея дизайна: большая главная ванная комната в современном стиле с отдельно стоящей ванной, угловым душем, белой плиткой, белыми стенами, полом из цементной плитки, черным полом и душем с распашными дверями
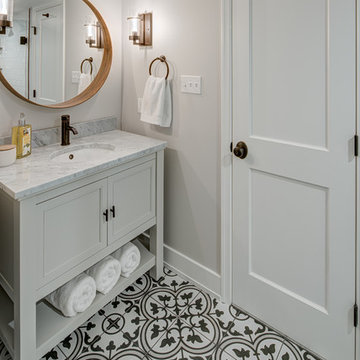
Photography by Stu Estler
Идея дизайна: маленькая главная ванная комната в стиле рустика с фасадами островного типа, серыми фасадами, угловым душем, раздельным унитазом, белой плиткой, плиткой кабанчик, белыми стенами, полом из цементной плитки, врезной раковиной, мраморной столешницей, разноцветным полом, душем с распашными дверями и белой столешницей для на участке и в саду
Идея дизайна: маленькая главная ванная комната в стиле рустика с фасадами островного типа, серыми фасадами, угловым душем, раздельным унитазом, белой плиткой, плиткой кабанчик, белыми стенами, полом из цементной плитки, врезной раковиной, мраморной столешницей, разноцветным полом, душем с распашными дверями и белой столешницей для на участке и в саду

mid century modern bathroom design.
herringbone tiles, brick wall, cement floor tiles, gold fixtures, round mirror and globe scones.
corner shower with subway tiles and penny tiles.
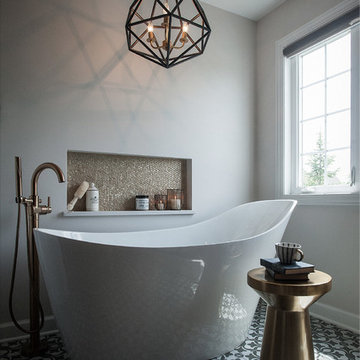
На фото: главная ванная комната среднего размера в стиле лофт с фасадами в стиле шейкер, фасадами цвета дерева среднего тона, отдельно стоящей ванной, угловым душем, раздельным унитазом, желтой плиткой, плиткой кабанчик, серыми стенами, полом из цементной плитки, врезной раковиной, столешницей из искусственного кварца, серым полом, душем с распашными дверями и белой столешницей
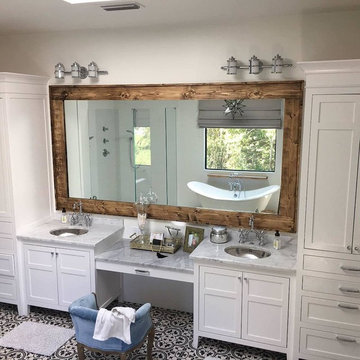
Стильный дизайн: большая главная ванная комната в стиле кантри с фасадами в стиле шейкер, белыми фасадами, отдельно стоящей ванной, угловым душем, белыми стенами, полом из цементной плитки, врезной раковиной, мраморной столешницей, разноцветным полом и душем с распашными дверями - последний тренд
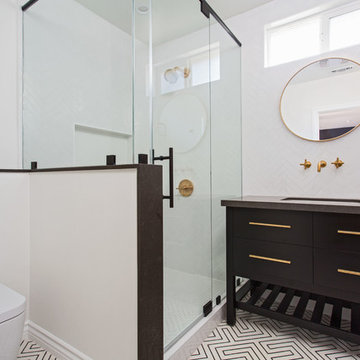
This bathroom is part of a new Master suite construction for a traditional house in the city of Burbank.
The space of this lovely bath is only 7.5' by 7.5'
Going for the minimalistic look and a linear pattern for the concept.
The floor tiles are 8"x8" concrete tiles with repetitive pattern imbedded in the, this pattern allows you to play with the placement of the tile and thus creating your own "Labyrinth" pattern.
The two main bathroom walls are covered with 2"x8" white subway tile layout in a Traditional herringbone pattern.
The toilet is wall mounted and has a hidden tank, the hidden tank required a small frame work that created a nice shelve to place decorative items above the toilet.
You can see a nice dark strip of quartz material running on top of the shelve and the pony wall then it continues to run down all the way to the floor, this is the same quartz material as the counter top that is sitting on top of the vanity thus connecting the two elements together.
For the final touch for this style we have used brushed brass plumbing fixtures and accessories.
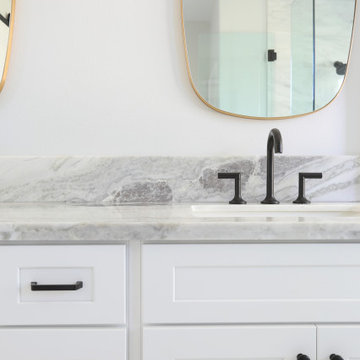
Идея дизайна: большой главный совмещенный санузел в стиле неоклассика (современная классика) с фасадами с декоративным кантом, белыми фасадами, ванной в нише, угловым душем, унитазом-моноблоком, белой плиткой, керамической плиткой, белыми стенами, полом из цементной плитки, врезной раковиной, столешницей из искусственного кварца, серым полом, душем с распашными дверями, серой столешницей, тумбой под две раковины и встроенной тумбой
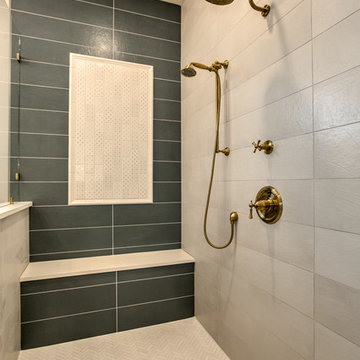
Пример оригинального дизайна: большая главная ванная комната в стиле кантри с фасадами с утопленной филенкой, белыми фасадами, отдельно стоящей ванной, угловым душем, черно-белой плиткой, белой плиткой, керамической плиткой, серыми стенами, полом из цементной плитки, настольной раковиной, разноцветным полом, душем с распашными дверями и белой столешницей

Opulent blue marble walls of the Primary Bathroom with private views of the neighborhood tree canopies.
Photo by Dan Arnold
На фото: главная ванная комната среднего размера в стиле ретро с плоскими фасадами, светлыми деревянными фасадами, отдельно стоящей ванной, угловым душем, унитазом-моноблоком, синей плиткой, мраморной плиткой, синими стенами, полом из цементной плитки, врезной раковиной, столешницей из искусственного кварца, черным полом, душем с распашными дверями и белой столешницей
На фото: главная ванная комната среднего размера в стиле ретро с плоскими фасадами, светлыми деревянными фасадами, отдельно стоящей ванной, угловым душем, унитазом-моноблоком, синей плиткой, мраморной плиткой, синими стенами, полом из цементной плитки, врезной раковиной, столешницей из искусственного кварца, черным полом, душем с распашными дверями и белой столешницей
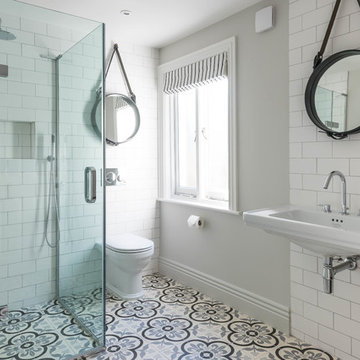
Идея дизайна: ванная комната в стиле кантри с угловым душем, унитазом-моноблоком, белой плиткой, плиткой кабанчик, серыми стенами, подвесной раковиной, полом из цементной плитки и душем с распашными дверями

In addition to their laundry, mudroom, and powder bath, we also remodeled the owner's suite.
We "borrowed" space from their long bedroom to add a second closet. We created a new layout for the bathroom to include a private toilet room (with unexpected wallpaper), larger shower, bold paint color, and a soaking tub.
They had also asked for a steam shower and sauna... but being the dream killers we are we had to scale back. Don't worry, we are doing those elements in their upcoming basement remodel.
We had custom designed cabinetry with Pro Design using rifted white oak for the vanity and the floating shelves over the freestanding tub.
We also made sure to incorporate a bench, oversized niche, and hand held shower fixture...all must have for the clients.
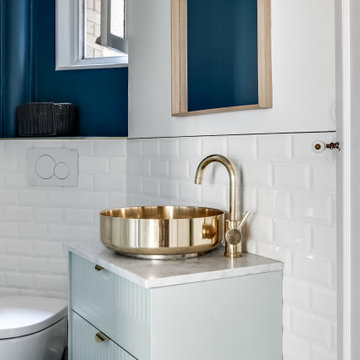
Salle de bain d'inspiration Mid-Century avec son évier et lavabo dorés.
Midcentury inspired bathroom with gold touc0hes
На фото: маленький совмещенный санузел в стиле ретро с зелеными фасадами, угловым душем, инсталляцией, синей плиткой, керамической плиткой, синими стенами, полом из цементной плитки, настольной раковиной, мраморной столешницей, серым полом, белой столешницей, тумбой под одну раковину и подвесной тумбой для на участке и в саду с
На фото: маленький совмещенный санузел в стиле ретро с зелеными фасадами, угловым душем, инсталляцией, синей плиткой, керамической плиткой, синими стенами, полом из цементной плитки, настольной раковиной, мраморной столешницей, серым полом, белой столешницей, тумбой под одну раковину и подвесной тумбой для на участке и в саду с

Follow the beautifully paved brick driveway and walk right into your dream home! Custom-built on 2006, it features 4 bedrooms, 5 bathrooms, a study area, a den, a private underground pool/spa overlooking the lake and beautifully landscaped golf course, and the endless upgrades! The cul-de-sac lot provides extensive privacy while being perfectly situated to get the southwestern Floridian exposure. A few special features include the upstairs loft area overlooking the pool and golf course, gorgeous chef's kitchen with upgraded appliances, and the entrance which shows an expansive formal room with incredible views. The atrium to the left of the house provides a wonderful escape for horticulture enthusiasts, and the 4 car garage is perfect for those expensive collections! The upstairs loft is the perfect area to sit back, relax and overlook the beautiful scenery located right outside the walls. The curb appeal is tremendous. This is a dream, and you get it all while being located in the boutique community of Renaissance, known for it's Arthur Hills Championship golf course!
Ванная комната с угловым душем и полом из цементной плитки – фото дизайна интерьера
1