Ванная комната с угловым душем – фото дизайна интерьера
Сортировать:
Бюджет
Сортировать:Популярное за сегодня
81 - 100 из 128 380 фото
1 из 2
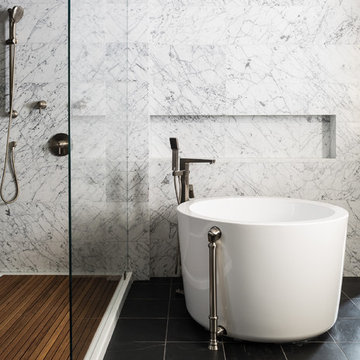
Photos: Aaron Leimkuehler
Пример оригинального дизайна: ванная комната среднего размера в стиле неоклассика (современная классика) с плоскими фасадами, фасадами цвета дерева среднего тона, японской ванной, угловым душем, раздельным унитазом, белой плиткой, каменной плиткой, белыми стенами, полом из сланца, врезной раковиной и мраморной столешницей
Пример оригинального дизайна: ванная комната среднего размера в стиле неоклассика (современная классика) с плоскими фасадами, фасадами цвета дерева среднего тона, японской ванной, угловым душем, раздельным унитазом, белой плиткой, каменной плиткой, белыми стенами, полом из сланца, врезной раковиной и мраморной столешницей

Master Bathroom with soaking tub, rain shower, custom designed arch, cabinets, crown molding, and built ins,
Custom designed countertops, flooring shower tile.
Built in refrigerator, coffee maker, TV, hidden appliances, mobile device station. Separate space plan for custom design and built amour and furnishings. Photo Credit:
Michael Hunter
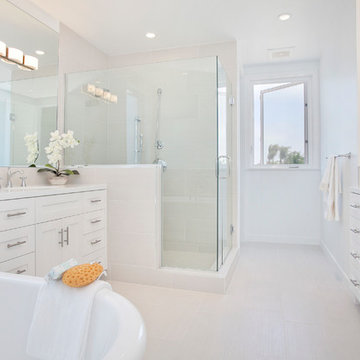
Thoughtfully designed by Steve Lazar of design + build by South Swell. designbuildbySouthSwell.com.
На фото: главная ванная комната среднего размера в морском стиле с фасадами с утопленной филенкой, белыми фасадами, отдельно стоящей ванной, белой плиткой, керамической плиткой, белыми стенами, полом из керамической плитки, накладной раковиной, душем с распашными дверями, угловым душем, столешницей из искусственного кварца, серым полом, белой столешницей, тумбой под две раковины и встроенной тумбой с
На фото: главная ванная комната среднего размера в морском стиле с фасадами с утопленной филенкой, белыми фасадами, отдельно стоящей ванной, белой плиткой, керамической плиткой, белыми стенами, полом из керамической плитки, накладной раковиной, душем с распашными дверями, угловым душем, столешницей из искусственного кварца, серым полом, белой столешницей, тумбой под две раковины и встроенной тумбой с

Rob Clark
Пример оригинального дизайна: главная ванная комната среднего размера в стиле неоклассика (современная классика) с фасадами с утопленной филенкой, белыми фасадами, отдельно стоящей ванной, угловым душем, биде, серой плиткой, керамогранитной плиткой, серыми стенами, полом из керамогранита, врезной раковиной и столешницей из кварцита
Пример оригинального дизайна: главная ванная комната среднего размера в стиле неоклассика (современная классика) с фасадами с утопленной филенкой, белыми фасадами, отдельно стоящей ванной, угловым душем, биде, серой плиткой, керамогранитной плиткой, серыми стенами, полом из керамогранита, врезной раковиной и столешницей из кварцита

photos by Pedro Marti
The owner’s of this apartment had been living in this large working artist’s loft in Tribeca since the 70’s when they occupied the vacated space that had previously been a factory warehouse. Since then the space had been adapted for the husband and wife, both artists, to house their studios as well as living quarters for their growing family. The private areas were previously separated from the studio with a series of custom partition walls. Now that their children had grown and left home they were interested in making some changes. The major change was to take over spaces that were the children’s bedrooms and incorporate them in a new larger open living/kitchen space. The previously enclosed kitchen was enlarged creating a long eat-in counter at the now opened wall that had divided off the living room. The kitchen cabinetry capitalizes on the full height of the space with extra storage at the tops for seldom used items. The overall industrial feel of the loft emphasized by the exposed electrical and plumbing that run below the concrete ceilings was supplemented by a grid of new ceiling fans and industrial spotlights. Antique bubble glass, vintage refrigerator hinges and latches were chosen to accent simple shaker panels on the new kitchen cabinetry, including on the integrated appliances. A unique red industrial wheel faucet was selected to go with the integral black granite farm sink. The white subway tile that pre-existed in the kitchen was continued throughout the enlarged area, previously terminating 5 feet off the ground, it was expanded in a contrasting herringbone pattern to the full 12 foot height of the ceilings. This same tile motif was also used within the updated bathroom on top of a concrete-like porcelain floor tile. The bathroom also features a large white porcelain laundry sink with industrial fittings and a vintage stainless steel medicine display cabinet. Similar vintage stainless steel cabinets are also used in the studio spaces for storage. And finally black iron plumbing pipe and fittings were used in the newly outfitted closets to create hanging storage and shelving to complement the overall industrial feel.
pedro marti
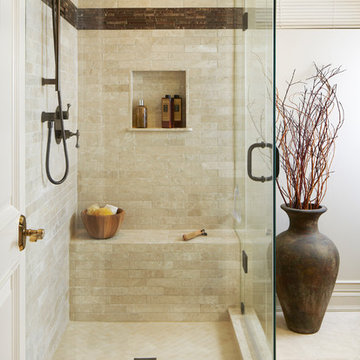
kwestimages.com
На фото: ванная комната в стиле неоклассика (современная классика) с угловым душем, бежевой плиткой, нишей и сиденьем для душа с
На фото: ванная комната в стиле неоклассика (современная классика) с угловым душем, бежевой плиткой, нишей и сиденьем для душа с

This 1930's Barrington Hills farmhouse was in need of some TLC when it was purchased by this southern family of five who planned to make it their new home. The renovation taken on by Advance Design Studio's designer Scott Christensen and master carpenter Justin Davis included a custom porch, custom built in cabinetry in the living room and children's bedrooms, 2 children's on-suite baths, a guest powder room, a fabulous new master bath with custom closet and makeup area, a new upstairs laundry room, a workout basement, a mud room, new flooring and custom wainscot stairs with planked walls and ceilings throughout the home.
The home's original mechanicals were in dire need of updating, so HVAC, plumbing and electrical were all replaced with newer materials and equipment. A dramatic change to the exterior took place with the addition of a quaint standing seam metal roofed farmhouse porch perfect for sipping lemonade on a lazy hot summer day.
In addition to the changes to the home, a guest house on the property underwent a major transformation as well. Newly outfitted with updated gas and electric, a new stacking washer/dryer space was created along with an updated bath complete with a glass enclosed shower, something the bath did not previously have. A beautiful kitchenette with ample cabinetry space, refrigeration and a sink was transformed as well to provide all the comforts of home for guests visiting at the classic cottage retreat.
The biggest design challenge was to keep in line with the charm the old home possessed, all the while giving the family all the convenience and efficiency of modern functioning amenities. One of the most interesting uses of material was the porcelain "wood-looking" tile used in all the baths and most of the home's common areas. All the efficiency of porcelain tile, with the nostalgic look and feel of worn and weathered hardwood floors. The home’s casual entry has an 8" rustic antique barn wood look porcelain tile in a rich brown to create a warm and welcoming first impression.
Painted distressed cabinetry in muted shades of gray/green was used in the powder room to bring out the rustic feel of the space which was accentuated with wood planked walls and ceilings. Fresh white painted shaker cabinetry was used throughout the rest of the rooms, accentuated by bright chrome fixtures and muted pastel tones to create a calm and relaxing feeling throughout the home.
Custom cabinetry was designed and built by Advance Design specifically for a large 70” TV in the living room, for each of the children’s bedroom’s built in storage, custom closets, and book shelves, and for a mudroom fit with custom niches for each family member by name.
The ample master bath was fitted with double vanity areas in white. A generous shower with a bench features classic white subway tiles and light blue/green glass accents, as well as a large free standing soaking tub nestled under a window with double sconces to dim while relaxing in a luxurious bath. A custom classic white bookcase for plush towels greets you as you enter the sanctuary bath.
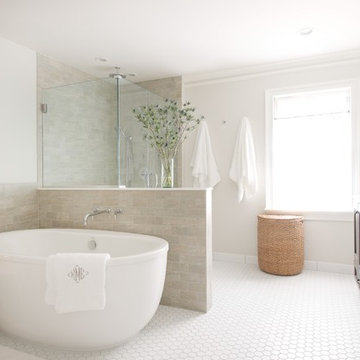
Идея дизайна: большая главная ванная комната в стиле неоклассика (современная классика) с монолитной раковиной, темными деревянными фасадами, отдельно стоящей ванной, угловым душем, унитазом-моноблоком, бежевой плиткой, серыми стенами, полом из мозаичной плитки, фасадами с утопленной филенкой, керамической плиткой и столешницей из искусственного камня
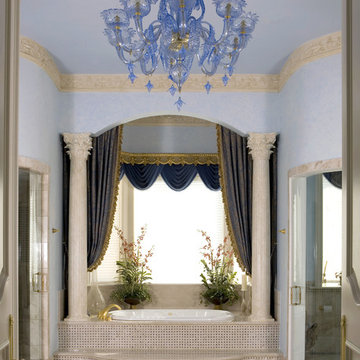
photo: Gordon Beall
На фото: большая главная ванная комната в классическом стиле с угловым душем, бежевой плиткой, синими стенами и мраморным полом с
На фото: большая главная ванная комната в классическом стиле с угловым душем, бежевой плиткой, синими стенами и мраморным полом с
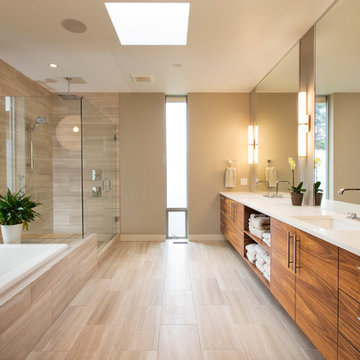
Gary McKinstry
Источник вдохновения для домашнего уюта: ванная комната в современном стиле с врезной раковиной, плоскими фасадами, накладной ванной, угловым душем, бежевой плиткой, бежевыми стенами, фасадами цвета дерева среднего тона и бежевым полом
Источник вдохновения для домашнего уюта: ванная комната в современном стиле с врезной раковиной, плоскими фасадами, накладной ванной, угловым душем, бежевой плиткой, бежевыми стенами, фасадами цвета дерева среднего тона и бежевым полом

Peter Landers
Идея дизайна: маленькая ванная комната в современном стиле с плоскими фасадами, фасадами цвета дерева среднего тона, инсталляцией, белыми стенами, душевой кабиной, угловым душем, коричневой плиткой и белой плиткой для на участке и в саду
Идея дизайна: маленькая ванная комната в современном стиле с плоскими фасадами, фасадами цвета дерева среднего тона, инсталляцией, белыми стенами, душевой кабиной, угловым душем, коричневой плиткой и белой плиткой для на участке и в саду

NMA Architects
На фото: большая главная ванная комната в классическом стиле с белой плиткой, врезной раковиной, белыми фасадами, мраморной столешницей, угловым душем, бежевыми стенами, мраморным полом, полновстраиваемой ванной, фасадами с утопленной филенкой, мраморной плиткой, белой столешницей и унитазом-моноблоком с
На фото: большая главная ванная комната в классическом стиле с белой плиткой, врезной раковиной, белыми фасадами, мраморной столешницей, угловым душем, бежевыми стенами, мраморным полом, полновстраиваемой ванной, фасадами с утопленной филенкой, мраморной плиткой, белой столешницей и унитазом-моноблоком с
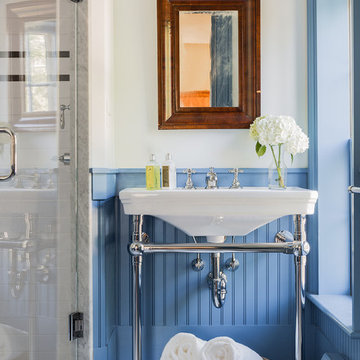
Michael J. Lee Photography
На фото: ванная комната в классическом стиле с консольной раковиной, угловым душем, синими стенами и душевой кабиной с
На фото: ванная комната в классическом стиле с консольной раковиной, угловым душем, синими стенами и душевой кабиной с

Sarah Szwajkos Photography
Architect Joe Russillo
Пример оригинального дизайна: большая главная ванная комната в современном стиле с отдельно стоящей ванной, угловым душем, бежевой плиткой, унитазом-моноблоком, керамогранитной плиткой, бежевыми стенами, мраморным полом, настольной раковиной, плоскими фасадами, светлыми деревянными фасадами и столешницей из искусственного камня
Пример оригинального дизайна: большая главная ванная комната в современном стиле с отдельно стоящей ванной, угловым душем, бежевой плиткой, унитазом-моноблоком, керамогранитной плиткой, бежевыми стенами, мраморным полом, настольной раковиной, плоскими фасадами, светлыми деревянными фасадами и столешницей из искусственного камня

Robert Schwerdt
Пример оригинального дизайна: большая ванная комната в стиле ретро с отдельно стоящей ванной, раковиной с несколькими смесителями, плоскими фасадами, темными деревянными фасадами, столешницей из бетона, зеленой плиткой, бежевыми стенами, раздельным унитазом, полом из керамогранита, душевой кабиной, бежевым полом, угловым душем, открытым душем и цементной плиткой
Пример оригинального дизайна: большая ванная комната в стиле ретро с отдельно стоящей ванной, раковиной с несколькими смесителями, плоскими фасадами, темными деревянными фасадами, столешницей из бетона, зеленой плиткой, бежевыми стенами, раздельным унитазом, полом из керамогранита, душевой кабиной, бежевым полом, угловым душем, открытым душем и цементной плиткой

Photography by William Quarles
Идея дизайна: большая главная ванная комната в классическом стиле с отдельно стоящей ванной, каменной плиткой, полом из галечной плитки, фасадами с декоративным кантом, бежевыми фасадами, угловым душем, серой плиткой, бежевыми стенами, столешницей из искусственного кварца, серым полом и белой столешницей
Идея дизайна: большая главная ванная комната в классическом стиле с отдельно стоящей ванной, каменной плиткой, полом из галечной плитки, фасадами с декоративным кантом, бежевыми фасадами, угловым душем, серой плиткой, бежевыми стенами, столешницей из искусственного кварца, серым полом и белой столешницей

Master bathroom with marble floor, shower and counter. Custom vanities and storage cabinets, decorative round window and steam shower. Flush shower entry for easy access.
Pete Weigley

Свежая идея для дизайна: большая главная ванная комната в современном стиле с настольной раковиной, плоскими фасадами, бежевой плиткой, плиткой мозаикой, разноцветными стенами, столешницей из искусственного камня, темными деревянными фасадами, угловым душем, раздельным унитазом, полом из керамической плитки, бежевым полом и душем с распашными дверями - отличное фото интерьера
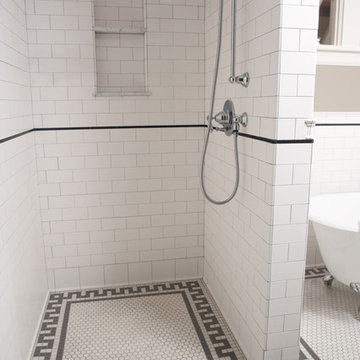
Historic reproduction Subway tile for the walls and Unglazed porcelain hexagons for the floor. – There is no glazing or any other coating applied to the tile. Their color is the same on the face of the tile as it is on the back resulting in very durable tiles that do not show the effects of heavy traffic. The most common unglazed tiles are the red quarry tiles or the granite looking porcelain ceramic tiles used in heavy commercial areas. Historic matches to the original tiles made from 1890 - 1930's. Subway Ceramic floor tiles are made of the highest quality unglazed porcelain and carefully arranged on a fiber mesh as one square foot sheets. A complimentary black hex is also in stock in both sizes and available by the sheet for creating borders and accent designs.
Subway Ceramics offers vintage tile is 3/8" thick, with a flat surface and square edges. The Subway Ceramics collection of traditional subway tile, moldings and accessories.
Photos by Sarah Whiting Photography
Tile setter Hohn & Hohn Inc.

Normandy Designer Vince Weber was able to maximize the potential of the space by creating a corner walk in shower and angled tub with tub deck in this master suite. He was able to create the spa like aesthetic these homeowners had hoped for and a calming retreat, while keeping with the style of the home as well.
Ванная комната с угловым душем – фото дизайна интерьера
5