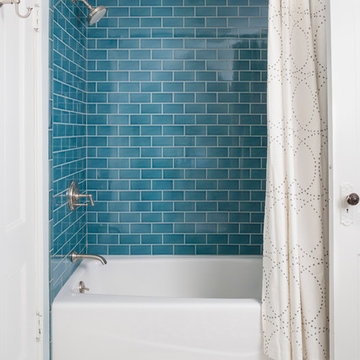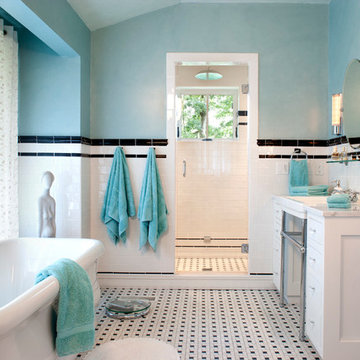Ванная комната с плиткой кабанчик и удлиненной плиткой – фото дизайна интерьера
Сортировать:
Бюджет
Сортировать:Популярное за сегодня
1 - 20 из 43 519 фото
1 из 3

Стильный дизайн: маленькая серо-белая ванная комната в классическом стиле с белыми фасадами, душевой комнатой, серой плиткой, плиткой кабанчик, серыми стенами, полом из керамогранита, душевой кабиной, настольной раковиной, душем с раздвижными дверями, окном, тумбой под одну раковину, напольной тумбой и фасадами с утопленной филенкой для на участке и в саду - последний тренд

Ensuite bathroom with freestanding tub, enclosed glass shower, medium-light wood cabinetry with black matte hardware and appliances, white counter tops, black matte metal twin mirrors and twin pendants.

This bathroom has been completely transformed into a modern spa-worthy sanctuary.
Photo: Virtual 360 NY
Свежая идея для дизайна: маленькая главная ванная комната в стиле модернизм с плоскими фасадами, фасадами цвета дерева среднего тона, ванной в нише, душем над ванной, унитазом-моноблоком, зеленой плиткой, плиткой кабанчик, серыми стенами, мраморным полом, подвесной раковиной, столешницей из искусственного кварца, белым полом, открытым душем и белой столешницей для на участке и в саду - отличное фото интерьера
Свежая идея для дизайна: маленькая главная ванная комната в стиле модернизм с плоскими фасадами, фасадами цвета дерева среднего тона, ванной в нише, душем над ванной, унитазом-моноблоком, зеленой плиткой, плиткой кабанчик, серыми стенами, мраморным полом, подвесной раковиной, столешницей из искусственного кварца, белым полом, открытым душем и белой столешницей для на участке и в саду - отличное фото интерьера

Luxurious black and brass master bathroom with a double vanity for his and hers with an expansive wet room. The mosaic tub feature really brings all the colors in this master bath together.
Photos by Chris Veith.

This traditional white bathroom beautifully incorporates white subway tile and marble accents. The black and white marble floor compliments the black tiles used to frame the decorative marble shower accent tiles and mirror. Completed with chrome fixtures, this black and white bathroom is undoubtedly elegant.
Learn more about Chris Ebert, the Normandy Remodeling Designer who created this space, and other projects that Chris has created: https://www.normandyremodeling.com/team/christopher-ebert
Photo Credit: Normandy Remodeling

Идея дизайна: маленькая ванная комната в стиле модернизм с плоскими фасадами, белыми фасадами, душем без бортиков, биде, черно-белой плиткой, разноцветной плиткой, удлиненной плиткой, разноцветными стенами, полом из керамогранита, душевой кабиной, монолитной раковиной, столешницей из искусственного камня, серым полом, душем с раздвижными дверями и белой столешницей для на участке и в саду

Thibault Cartier
Стильный дизайн: главная ванная комната в средиземноморском стиле с фасадами в стиле шейкер, серыми фасадами, душем в нише, белой плиткой, плиткой кабанчик, серыми стенами, полом из цементной плитки, врезной раковиной, разноцветным полом, душем с распашными дверями и белой столешницей - последний тренд
Стильный дизайн: главная ванная комната в средиземноморском стиле с фасадами в стиле шейкер, серыми фасадами, душем в нише, белой плиткой, плиткой кабанчик, серыми стенами, полом из цементной плитки, врезной раковиной, разноцветным полом, душем с распашными дверями и белой столешницей - последний тренд

All five bathrooms in this ski home have a refined approach, with Heath Ceramics handmade tile and a unified cabinetry motif throughout. Architecture & interior design by Michael Howells.
Photos by David Agnello, copyright 2012.

Пример оригинального дизайна: ванная комната в стиле неоклассика (современная классика) с фасадами с утопленной филенкой, белыми фасадами, душем в нише, раздельным унитазом, белой плиткой, плиткой кабанчик, белыми стенами, душевой кабиной, накладной раковиной, мраморной столешницей, серым полом, душем с распашными дверями, серой столешницей, тумбой под одну раковину и встроенной тумбой

The Holloway blends the recent revival of mid-century aesthetics with the timelessness of a country farmhouse. Each façade features playfully arranged windows tucked under steeply pitched gables. Natural wood lapped siding emphasizes this homes more modern elements, while classic white board & batten covers the core of this house. A rustic stone water table wraps around the base and contours down into the rear view-out terrace.
Inside, a wide hallway connects the foyer to the den and living spaces through smooth case-less openings. Featuring a grey stone fireplace, tall windows, and vaulted wood ceiling, the living room bridges between the kitchen and den. The kitchen picks up some mid-century through the use of flat-faced upper and lower cabinets with chrome pulls. Richly toned wood chairs and table cap off the dining room, which is surrounded by windows on three sides. The grand staircase, to the left, is viewable from the outside through a set of giant casement windows on the upper landing. A spacious master suite is situated off of this upper landing. Featuring separate closets, a tiled bath with tub and shower, this suite has a perfect view out to the rear yard through the bedroom's rear windows. All the way upstairs, and to the right of the staircase, is four separate bedrooms. Downstairs, under the master suite, is a gymnasium. This gymnasium is connected to the outdoors through an overhead door and is perfect for athletic activities or storing a boat during cold months. The lower level also features a living room with a view out windows and a private guest suite.
Architect: Visbeen Architects
Photographer: Ashley Avila Photography
Builder: AVB Inc.

This Mill Valley residence under the redwoods was conceived and designed for a young and growing family. Though technically a remodel, the project was in essence new construction from the ground up, and its clean, traditional detailing and lay-out by Chambers & Chambers offered great opportunities for our talented carpenters to show their stuff. This home features the efficiency and comfort of hydronic floor heating throughout, solid-paneled walls and ceilings, open spaces and cozy reading nooks, expansive bi-folding doors for indoor/ outdoor living, and an attention to detail and durability that is a hallmark of how we build.
See our work in progress at our Facebook page: https://www.facebook.com/D.V.RasmussenConstruction
Like us on Facebook to keep up on our newest projects.
Photographer: John Merkyl Architect: Barbara Chambers of Chambers + Chambers in Mill Valley

На фото: главная ванная комната среднего размера в стиле неоклассика (современная классика) с фасадами в стиле шейкер, белыми фасадами, угловым душем, белой плиткой, плиткой кабанчик, серыми стенами, полом из мозаичной плитки, врезной раковиной, столешницей из гранита, белым полом, душем с распашными дверями и черной столешницей

In this bathroom, the client wanted the contrast of the white subway tile and the black hexagon tile. We tiled up the walls and ceiling to create a wet room feeling.

sequined asphault studio
На фото: ванная комната в классическом стиле с ванной в нише, душем над ванной, синей плиткой, плиткой кабанчик и шторкой для ванной с
На фото: ванная комната в классическом стиле с ванной в нише, душем над ванной, синей плиткой, плиткой кабанчик и шторкой для ванной с

Our clients are eclectic so we wanted to mix styles in their master bathroom. The traditional plumbing fixtures, modern glass panel door, traditional countertop (marble), modern style vanity, eclectic floor, industrial light, and the mid-century modern mirror all work together to make just the right balance of eclectic.

На фото: большая ванная комната в стиле рустика с душем в нише, раздельным унитазом, белой плиткой, плиткой кабанчик, бежевыми стенами, душевой кабиной, врезной раковиной, столешницей из кварцита, бежевым полом, душем с распашными дверями и белой столешницей

David Dietrich
На фото: ванная комната в классическом стиле с консольной раковиной, отдельно стоящей ванной и плиткой кабанчик
На фото: ванная комната в классическом стиле с консольной раковиной, отдельно стоящей ванной и плиткой кабанчик

Свежая идея для дизайна: большая главная ванная комната в современном стиле с плоскими фасадами, фасадами цвета дерева среднего тона, отдельно стоящей ванной, открытым душем, серой плиткой, белой плиткой, плиткой кабанчик, настольной раковиной, открытым душем, раздельным унитазом, серыми стенами, полом из керамической плитки, столешницей из бетона, синим полом и серой столешницей - отличное фото интерьера

http://www.whistlephotography.com/
Пример оригинального дизайна: детская ванная комната среднего размера в современном стиле с плиткой кабанчик, фасадами с утопленной филенкой, белыми фасадами, раздельным унитазом, белой плиткой, серыми стенами, врезной раковиной, мраморной столешницей и полом из мозаичной плитки
Пример оригинального дизайна: детская ванная комната среднего размера в современном стиле с плиткой кабанчик, фасадами с утопленной филенкой, белыми фасадами, раздельным унитазом, белой плиткой, серыми стенами, врезной раковиной, мраморной столешницей и полом из мозаичной плитки

Свежая идея для дизайна: главная ванная комната в современном стиле с разноцветной плиткой, удлиненной плиткой, белыми стенами, полом из керамической плитки, душем без бортиков, нишей и сиденьем для душа - отличное фото интерьера
Ванная комната с плиткой кабанчик и удлиненной плиткой – фото дизайна интерьера
1