Ванная комната с столешницей из талькохлорита и серой столешницей – фото дизайна интерьера
Сортировать:
Бюджет
Сортировать:Популярное за сегодня
1 - 20 из 179 фото
1 из 3

Custom master bath renovation designed for spa-like experience. Contemporary custom floating washed oak vanity with Virginia Soapstone top, tambour wall storage, brushed gold wall-mounted faucets. Concealed light tape illuminating volume ceiling, tiled shower with privacy glass window to exterior; matte pedestal tub. Niches throughout for organized storage.
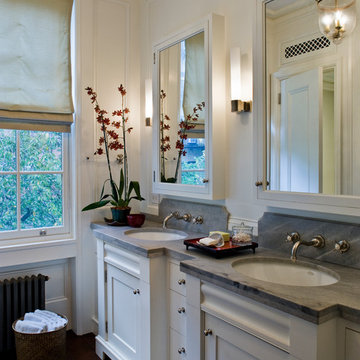
Francis Dzikowski
Свежая идея для дизайна: большая главная ванная комната в классическом стиле с белыми фасадами, белыми стенами, темным паркетным полом, серой столешницей, фасадами в стиле шейкер, врезной раковиной, столешницей из талькохлорита и коричневым полом - отличное фото интерьера
Свежая идея для дизайна: большая главная ванная комната в классическом стиле с белыми фасадами, белыми стенами, темным паркетным полом, серой столешницей, фасадами в стиле шейкер, врезной раковиной, столешницей из талькохлорита и коричневым полом - отличное фото интерьера

Mediterranean home nestled into the native landscape in Northern California.
Свежая идея для дизайна: большая главная ванная комната в средиземноморском стиле с бежевыми фасадами, накладной ванной, открытым душем, зеленой плиткой, каменной плиткой, бежевыми стенами, светлым паркетным полом, накладной раковиной, столешницей из талькохлорита, бежевым полом, душем с распашными дверями и серой столешницей - отличное фото интерьера
Свежая идея для дизайна: большая главная ванная комната в средиземноморском стиле с бежевыми фасадами, накладной ванной, открытым душем, зеленой плиткой, каменной плиткой, бежевыми стенами, светлым паркетным полом, накладной раковиной, столешницей из талькохлорита, бежевым полом, душем с распашными дверями и серой столешницей - отличное фото интерьера

This contemporary master bath is as streamlined and efficient as it is elegant. Full panel porcelain shower walls and matching ceramic tile floors, Soapstone counter tops, and Basalt reconsituted veneer cabinetry by QCCI enhance the look. The only thing more beautiful is the view from the bathtub.
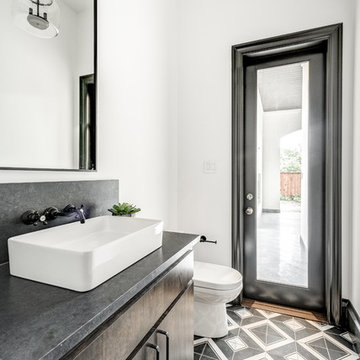
Spanish meets modern in this Dallas spec home. A unique carved paneled front door sets the tone for this well blended home. Mixing the two architectural styles kept this home current but filled with character and charm.

Пример оригинального дизайна: большая ванная комната в современном стиле с плоскими фасадами, оранжевыми фасадами, открытым душем, инсталляцией, коричневой плиткой, керамогранитной плиткой, белыми стенами, темным паркетным полом, душевой кабиной, монолитной раковиной, столешницей из талькохлорита, коричневым полом, душем с распашными дверями и серой столешницей

Hinged partially frosted glass door entrance to curbless shower with riverstone back wall and floor. Avorio fiorito brushed marble walls and ceiling. Oil rubbed bronze fixtures. Custom barnwood wall adornments and custom storage cabinetry.
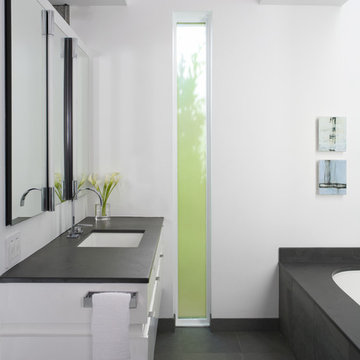
Featured in Home & Design Magazine, this Chevy Chase home was inspired by Hugh Newell Jacobsen and built/designed by Anthony Wilder's team of architects and designers.

На фото: большой главный совмещенный санузел в стиле неоклассика (современная классика) с фасадами с декоративным кантом, серыми фасадами, накладной ванной, двойным душем, унитазом-моноблоком, белой плиткой, керамогранитной плиткой, белыми стенами, полом из керамической плитки, накладной раковиной, столешницей из талькохлорита, черным полом, душем с распашными дверями, серой столешницей, тумбой под две раковины, встроенной тумбой и стенами из вагонки с

Renovation of a master bath suite, dressing room and laundry room in a log cabin farm house. Project involved expanding the space to almost three times the original square footage, which resulted in the attractive exterior rock wall becoming a feature interior wall in the bathroom, accenting the stunning copper soaking bathtub.
A two tone brick floor in a herringbone pattern compliments the variations of color on the interior rock and log walls. A large picture window near the copper bathtub allows for an unrestricted view to the farmland. The walk in shower walls are porcelain tiles and the floor and seat in the shower are finished with tumbled glass mosaic penny tile. His and hers vanities feature soapstone counters and open shelving for storage.
Concrete framed mirrors are set above each vanity and the hand blown glass and concrete pendants compliment one another.
Interior Design & Photo ©Suzanne MacCrone Rogers
Architectural Design - Robert C. Beeland, AIA, NCARB

Идея дизайна: детская ванная комната в стиле рустика с фасадами цвета дерева среднего тона, душем без бортиков, унитазом-моноблоком, разноцветной плиткой, плиткой мозаикой, полом из мозаичной плитки, накладной раковиной, столешницей из талькохлорита, разноцветным полом, душем с распашными дверями, серой столешницей, тумбой под две раковины, напольной тумбой и фасадами с утопленной филенкой
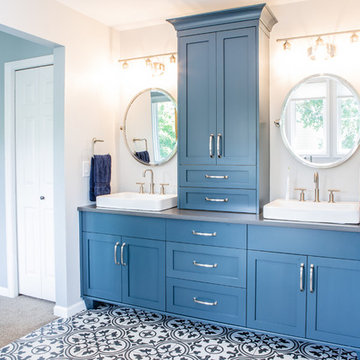
TVL Creative: " Up in the master bathroom, elegance abounds. Using the same footprint, we upgraded everything in this space to reflect the client's desire for a more bright, patterned and pretty space. Starting at the entry, we installed a custom reclaimed plank barn door with bold large format hardware from Rustica Hardware. In the bathroom, the custom slate blue vanity from Tharp Cabinet Company is an eye catching statement piece. This is paired with gorgeous hardware from Amerock, vessel sinks from Kohler, and Purist faucets also from Kohler."
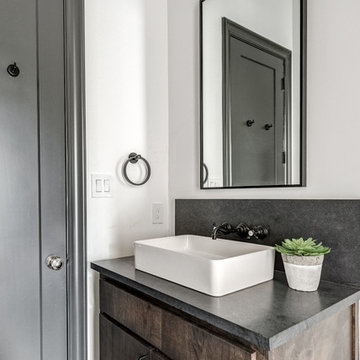
Spanish meets modern in this Dallas spec home. A unique carved paneled front door sets the tone for this well blended home. Mixing the two architectural styles kept this home current but filled with character and charm.

Custom master bath renovation designed for spa-like experience. Contemporary custom floating washed oak vanity with Virginia Soapstone top, tambour wall storage, brushed gold wall-mounted faucets. Concealed light tape illuminating volume ceiling, tiled shower with privacy glass window to exterior; matte pedestal tub. Niches throughout for organized storage.

Hip guest bath with custom open vanity, unique wall sconces, slate counter top, and Toto toilet.
Свежая идея для дизайна: маленькая ванная комната в современном стиле с светлыми деревянными фасадами, двойным душем, биде, белой плиткой, керамической плиткой, серыми стенами, полом из керамогранита, врезной раковиной, столешницей из талькохлорита, белым полом, душем с распашными дверями, серой столешницей, нишей, тумбой под одну раковину и встроенной тумбой для на участке и в саду - отличное фото интерьера
Свежая идея для дизайна: маленькая ванная комната в современном стиле с светлыми деревянными фасадами, двойным душем, биде, белой плиткой, керамической плиткой, серыми стенами, полом из керамогранита, врезной раковиной, столешницей из талькохлорита, белым полом, душем с распашными дверями, серой столешницей, нишей, тумбой под одну раковину и встроенной тумбой для на участке и в саду - отличное фото интерьера
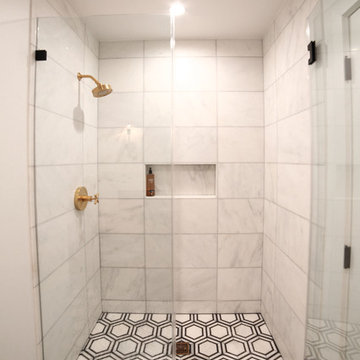
This shower with black and white marble floor tile is accented with gold brushed hardware, creating a timeless and classic design.
Свежая идея для дизайна: ванная комната среднего размера в стиле модернизм с плоскими фасадами, темными деревянными фасадами, душем в нише, унитазом-моноблоком, мраморной плиткой, белыми стенами, полом из керамической плитки, душевой кабиной, врезной раковиной, столешницей из талькохлорита, разноцветным полом, душем с распашными дверями и серой столешницей - отличное фото интерьера
Свежая идея для дизайна: ванная комната среднего размера в стиле модернизм с плоскими фасадами, темными деревянными фасадами, душем в нише, унитазом-моноблоком, мраморной плиткой, белыми стенами, полом из керамической плитки, душевой кабиной, врезной раковиной, столешницей из талькохлорита, разноцветным полом, душем с распашными дверями и серой столешницей - отличное фото интерьера
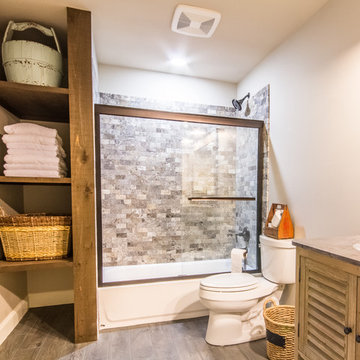
Идея дизайна: маленькая главная ванная комната в стиле кантри с фасадами с филенкой типа жалюзи, светлыми деревянными фасадами, накладной ванной, душем над ванной, раздельным унитазом, серой плиткой, каменной плиткой, белыми стенами, полом из керамогранита, врезной раковиной, столешницей из талькохлорита, серым полом, душем с раздвижными дверями и серой столешницей для на участке и в саду

Источник вдохновения для домашнего уюта: ванная комната среднего размера в стиле кантри с бежевыми стенами, монолитной раковиной, черным полом, серой столешницей, открытыми фасадами, душем в нише, разноцветной плиткой, плиткой из известняка, полом из известняка, душевой кабиной, столешницей из талькохлорита и душем с распашными дверями

На фото: ванная комната среднего размера в стиле лофт с плоскими фасадами, синими фасадами, угловым душем, белыми стенами, настольной раковиной, серым полом, серой столешницей, раздельным унитазом, бетонным полом, душевой кабиной, столешницей из талькохлорита и душем с раздвижными дверями

Renovation of a master bath suite, dressing room and laundry room in a log cabin farm house. Project involved expanding the space to almost three times the original square footage, which resulted in the attractive exterior rock wall becoming a feature interior wall in the bathroom, accenting the stunning copper soaking bathtub.
A two tone brick floor in a herringbone pattern compliments the variations of color on the interior rock and log walls. A large picture window near the copper bathtub allows for an unrestricted view to the farmland. The walk in shower walls are porcelain tiles and the floor and seat in the shower are finished with tumbled glass mosaic penny tile. His and hers vanities feature soapstone counters and open shelving for storage.
Concrete framed mirrors are set above each vanity and the hand blown glass and concrete pendants compliment one another.
Interior Design & Photo ©Suzanne MacCrone Rogers
Architectural Design - Robert C. Beeland, AIA, NCARB
Ванная комната с столешницей из талькохлорита и серой столешницей – фото дизайна интерьера
1