Ванная комната с серой столешницей – фото дизайна интерьера
Сортировать:
Бюджет
Сортировать:Популярное за сегодня
161 - 180 из 38 330 фото

Nathalie Priem Photography
Источник вдохновения для домашнего уюта: маленькая детская ванная комната в современном стиле с плоскими фасадами, серыми фасадами, отдельно стоящей ванной, инсталляцией, полом из керамической плитки, мраморной столешницей, серым полом, серой столешницей, белыми стенами и настольной раковиной для на участке и в саду
Источник вдохновения для домашнего уюта: маленькая детская ванная комната в современном стиле с плоскими фасадами, серыми фасадами, отдельно стоящей ванной, инсталляцией, полом из керамической плитки, мраморной столешницей, серым полом, серой столешницей, белыми стенами и настольной раковиной для на участке и в саду

Shower and vanity in master suite. Frameless mirrors side clips, light wood floating vanity with flat-panel drawers and matte black hardware. Double undermount sinks with stone counter. Spacious shower with glass enclosure, rain shower head, hand shower. Floor to ceiling mosaic tiles and mosaic tile floor.
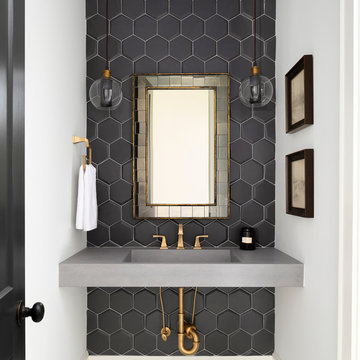
Источник вдохновения для домашнего уюта: ванная комната среднего размера в стиле кантри с черной плиткой, керамогранитной плиткой, бежевыми стенами, настольной раковиной, столешницей из бетона и серой столешницей
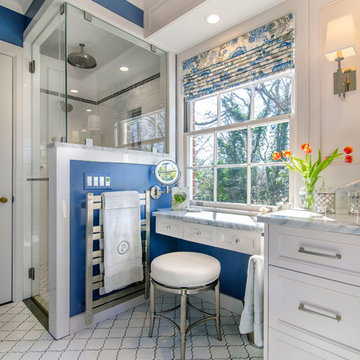
Photos: Darin Holiday w/ Electric Films NC
Bath & Interior Designer: Vanessa Fleming w/ Acorn Interior Design
Custom Cabinets by: Walker Woodworking
Designer: Brandon Fitzmorris

Пример оригинального дизайна: главная ванная комната в стиле кантри с светлыми деревянными фасадами, отдельно стоящей ванной, душем в нише, белыми стенами, врезной раковиной, бежевым полом, душем с распашными дверями, серой столешницей, окном и плоскими фасадами
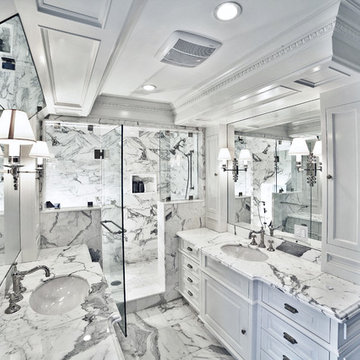
На фото: главная ванная комната среднего размера в классическом стиле с фасадами с декоративным кантом, столешницей из гранита, серой плиткой, белой плиткой, белыми стенами, врезной раковиной, белым полом, душем с распашными дверями, светлыми деревянными фасадами, накладной ванной, угловым душем, инсталляцией, мраморным полом и серой столешницей
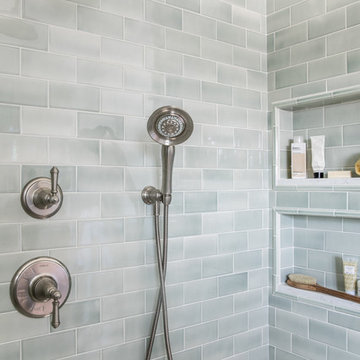
Sea glass colored tile, cool marbles, and brushed nickel create a classic and enduring design in this upscale remodel. The walk-in shower is outfitted with the Artifacts collection in brushed nickel by Kohler with the Bancroft hand shower also by Kohler.
Photography by Erin Little.
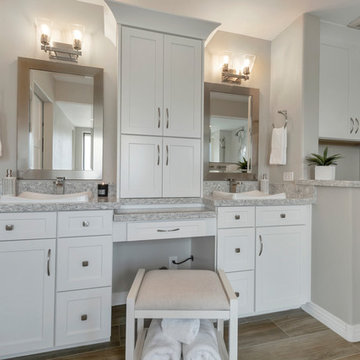
In this complete floor to ceiling removal, we created a zero-threshold walk-in shower, moved the shower and tub drain and removed the center cabinetry to create a MASSIVE walk-in shower with a drop in tub. As you walk in to the shower, controls are conveniently placed on the inside of the pony wall next to the custom soap niche. Fixtures include a standard shower head, rain head, two shower wands, tub filler with hand held wand, all in a brushed nickel finish. The custom countertop upper cabinet divides the vanity into His and Hers style vanity with low profile vessel sinks. There is a knee space with a dropped down countertop creating a perfect makeup vanity. Countertops are the gorgeous Everest Quartz. The Shower floor is a matte grey penny round, the shower wall tile is a 12x24 Cemento Bianco Cassero. The glass mosaic is called “White Ice Cube” and is used as a deco column in the shower and surrounds the drop-in tub. Finally, the flooring is a 9x36 Coastwood Malibu wood plank tile.
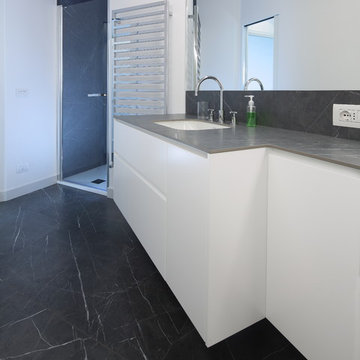
Pavimento in gres porcellanato grigio, effetto marmo, in formato 80x180cm. Il colore grigio con le sfumature bianche ben si abbina ai muri e agli arredi bianchi.

Joshua McHugh
Идея дизайна: главная ванная комната среднего размера в стиле модернизм с плоскими фасадами, светлыми деревянными фасадами, угловым душем, инсталляцией, серой плиткой, плиткой из травертина, серыми стенами, полом из травертина, врезной раковиной, столешницей из известняка, серым полом, душем с распашными дверями и серой столешницей
Идея дизайна: главная ванная комната среднего размера в стиле модернизм с плоскими фасадами, светлыми деревянными фасадами, угловым душем, инсталляцией, серой плиткой, плиткой из травертина, серыми стенами, полом из травертина, врезной раковиной, столешницей из известняка, серым полом, душем с распашными дверями и серой столешницей

Dan Settle Photography
Идея дизайна: главная ванная комната в стиле лофт с бетонным полом, столешницей из бетона, серой столешницей, плоскими фасадами, серыми фасадами, душем без бортиков, коричневыми стенами, монолитной раковиной, серым полом и открытым душем
Идея дизайна: главная ванная комната в стиле лофт с бетонным полом, столешницей из бетона, серой столешницей, плоскими фасадами, серыми фасадами, душем без бортиков, коричневыми стенами, монолитной раковиной, серым полом и открытым душем
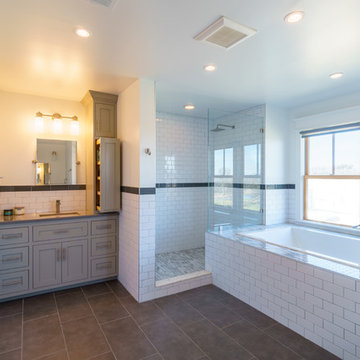
Matthew Manuel
На фото: главная ванная комната среднего размера в стиле кантри с фасадами в стиле шейкер, белыми фасадами, накладной ванной, открытым душем, раздельным унитазом, черно-белой плиткой, плиткой кабанчик, белыми стенами, полом из керамогранита, врезной раковиной, столешницей из кварцита, серым полом, открытым душем и серой столешницей с
На фото: главная ванная комната среднего размера в стиле кантри с фасадами в стиле шейкер, белыми фасадами, накладной ванной, открытым душем, раздельным унитазом, черно-белой плиткой, плиткой кабанчик, белыми стенами, полом из керамогранита, врезной раковиной, столешницей из кварцита, серым полом, открытым душем и серой столешницей с

Пример оригинального дизайна: большой главный совмещенный санузел в стиле неоклассика (современная классика) с бежевыми фасадами, отдельно стоящей ванной, белыми стенами, врезной раковиной, разноцветным полом, серой столешницей, двойным душем, белой плиткой, плиткой кабанчик, полом из цементной плитки, столешницей из искусственного кварца, душем с распашными дверями, тумбой под две раковины, встроенной тумбой, деревянными стенами и плоскими фасадами

Пример оригинального дизайна: ванная комната в стиле кантри с фасадами с выступающей филенкой, белыми фасадами, душем в нише, белой плиткой, белыми стенами, душевой кабиной, врезной раковиной, серым полом, душем с распашными дверями и серой столешницей

This project was completed for clients who wanted a comfortable, accessible 1ST floor bathroom for their grown daughter to use during visits to their home as well as a nicely-appointed space for any guest. Their daughter has some accessibility challenges so the bathroom was also designed with that in mind.
The original space worked fairly well in some ways, but we were able to tweak a few features to make the space even easier to maneuver through. We started by making the entry to the shower flush so that there is no curb to step over. In addition, although there was an existing oversized seat in the shower, it was way too deep and not comfortable to sit on and just wasted space. We made the shower a little smaller and then provided a fold down teak seat that is slip resistant, warm and comfortable to sit on and can flip down only when needed. Thus we were able to create some additional storage by way of open shelving to the left of the shower area. The open shelving matches the wood vanity and allows a spot for the homeowners to display heirlooms as well as practical storage for things like towels and other bath necessities.
We carefully measured all the existing heights and locations of countertops, toilet seat, and grab bars to make sure that we did not undo the things that were already working well. We added some additional hidden grab bars or “grabcessories” at the toilet paper holder and shower shelf for an extra layer of assurance. Large format, slip-resistant floor tile was added eliminating as many grout lines as possible making the surface less prone to tripping. We used a wood look tile as an accent on the walls, and open storage in the vanity allowing for easy access for clean towels. Bronze fixtures and frameless glass shower doors add an elegant yet homey feel that was important for the homeowner. A pivot mirror allows adjustability for different users.
If you are interested in designing a bathroom featuring “Living In Place” or accessibility features, give us a call to find out more. Susan Klimala, CKBD, is a Certified Aging In Place Specialist (CAPS) and particularly enjoys helping her clients with unique needs in the context of beautifully designed spaces.
Designed by: Susan Klimala, CKD, CBD
Photography by: Michael Alan Kaskel
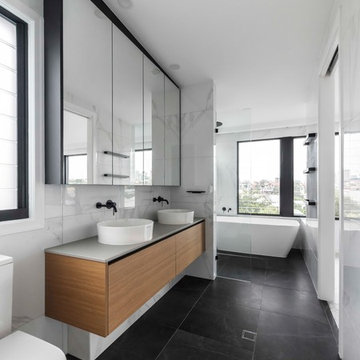
Свежая идея для дизайна: главная ванная комната в современном стиле с светлыми деревянными фасадами, отдельно стоящей ванной, душевой комнатой, белой плиткой, белыми стенами, полом из керамической плитки, серым полом и серой столешницей - отличное фото интерьера

Стильный дизайн: большая главная ванная комната в стиле модернизм с плоскими фасадами, темными деревянными фасадами, двойным душем, инсталляцией, серой плиткой, белой плиткой, керамогранитной плиткой, бежевыми стенами, столешницей из искусственного кварца, серым полом, открытым душем и серой столешницей - последний тренд

This existing client reached out to MMI Design for help shortly after the flood waters of Harvey subsided. Her home was ravaged by 5 feet of water throughout the first floor. What had been this client's long-term dream renovation became a reality, turning the nightmare of Harvey's wrath into one of the loveliest homes designed to date by MMI. We led the team to transform this home into a showplace. Our work included a complete redesign of her kitchen and family room, master bathroom, two powders, butler's pantry, and a large living room. MMI designed all millwork and cabinetry, adjusted the floor plans in various rooms, and assisted the client with all material specifications and furnishings selections. Returning these clients to their beautiful '"new" home is one of MMI's proudest moments!
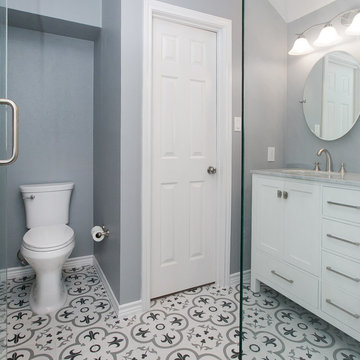
Источник вдохновения для домашнего уюта: маленькая ванная комната в современном стиле с фасадами в стиле шейкер, белыми фасадами, угловым душем, серой плиткой, белой плиткой, керамогранитной плиткой, серыми стенами, полом из цементной плитки, душевой кабиной, врезной раковиной, мраморной столешницей, разноцветным полом, душем с распашными дверями, серой столешницей и унитазом-моноблоком для на участке и в саду
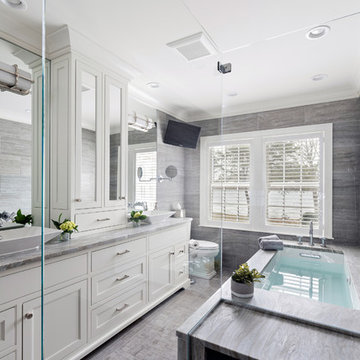
Пример оригинального дизайна: главная ванная комната среднего размера в стиле неоклассика (современная классика) с фасадами с декоративным кантом, белыми фасадами, полновстраиваемой ванной, открытым душем, раздельным унитазом, серой плиткой, керамогранитной плиткой, серыми стенами, настольной раковиной, серым полом, открытым душем и серой столешницей
Ванная комната с серой столешницей – фото дизайна интерьера
9