Ванная комната с серой плиткой и разноцветной столешницей – фото дизайна интерьера
Сортировать:
Бюджет
Сортировать:Популярное за сегодня
1 - 20 из 2 047 фото

Стильный дизайн: главная ванная комната в стиле неоклассика (современная классика) с фасадами в стиле шейкер, фасадами цвета дерева среднего тона, отдельно стоящей ванной, душем в нише, серой плиткой, белой плиткой, мраморной плиткой, белыми стенами, врезной раковиной, мраморной столешницей, серым полом, разноцветной столешницей, сиденьем для душа, тумбой под две раковины и встроенной тумбой - последний тренд

Свежая идея для дизайна: большая главная ванная комната в современном стиле с плоскими фасадами, черными фасадами, полновстраиваемой ванной, открытым душем, серой плиткой, белой плиткой, мраморной плиткой, белыми стенами, мраморным полом, врезной раковиной, мраморной столешницей, разноцветным полом, душем с распашными дверями и разноцветной столешницей - отличное фото интерьера

Master bath with contemporary and rustic elements; clean-lined shower walls and door; stone countertop above custom wood cabinets; reclaimed timber and wood ceiling

Download our free ebook, Creating the Ideal Kitchen. DOWNLOAD NOW
Bathrooms come in all shapes and sizes and each project has its unique challenges. This master bath remodel was no different. The room had been remodeled about 20 years ago as part of a large addition and consists of three separate zones – 1) tub zone, 2) vanity/storage zone and 3) shower and water closet zone. The room layout and zones had to remain the same, but the goal was to make each area more functional. In addition, having comfortable access to the tub and seating in the tub area was also high on the list, as the tub serves as an important part of the daily routine for the homeowners and their special needs son.
We started out in the tub room and determined that an undermount tub and flush deck would be much more functional and comfortable for entering and exiting the tub than the existing drop in tub with its protruding lip. A redundant radiator was eliminated from this room allowing room for a large comfortable chair that can be used as part of the daily bathing routine.
In the vanity and storage zone, the existing vanities size neither optimized the space nor provided much real storage. A few tweaks netted a much better storage solution that now includes cabinets, drawers, pull outs and a large custom built-in hutch that houses towels and other bathroom necessities. A framed custom mirror opens the space and bounces light around the room from the large existing bank of windows.
We transformed the shower and water closet room into a large walk in shower with a trench drain, making for both ease of access and a seamless look. Next, we added a niche for shampoo storage to the back wall, and updated shower fixtures to give the space new life.
The star of the bathroom is the custom marble mosaic floor tile. All the other materials take a simpler approach giving permission to the beautiful circular pattern of the mosaic to shine. White shaker cabinetry is topped with elegant Calacatta marble countertops, which also lines the shower walls. Polished nickel fixtures and sophisticated crystal lighting are simple yet sophisticated, allowing the beauty of the materials shines through.
Designed by: Susan Klimala, CKD, CBD
For more information on kitchen and bath design ideas go to: www.kitchenstudio-ge.com

Стильный дизайн: маленькая главная ванная комната в современном стиле с фасадами с утопленной филенкой, зелеными фасадами, душем в нише, раздельным унитазом, серой плиткой, керамической плиткой, белыми стенами, полом из керамогранита, врезной раковиной, мраморной столешницей, серым полом, разноцветной столешницей, тумбой под две раковины и напольной тумбой для на участке и в саду - последний тренд

Hall Bathroom
Стильный дизайн: маленькая детская ванная комната в стиле неоклассика (современная классика) с плоскими фасадами, светлыми деревянными фасадами, душем в нише, серой плиткой, серыми стенами, полом из керамической плитки, настольной раковиной, столешницей из ламината, разноцветным полом, душем с раздвижными дверями и разноцветной столешницей для на участке и в саду - последний тренд
Стильный дизайн: маленькая детская ванная комната в стиле неоклассика (современная классика) с плоскими фасадами, светлыми деревянными фасадами, душем в нише, серой плиткой, серыми стенами, полом из керамической плитки, настольной раковиной, столешницей из ламината, разноцветным полом, душем с раздвижными дверями и разноцветной столешницей для на участке и в саду - последний тренд

Building this addition was such a treat! We were able to create an oasis for our homeowners with a luxurious, coastal master bedroom and bathroom. This walk in shower and freestanding tub truly make the space feel like a resort getaway! The curbless entry to the shower ensures the homeowner will be able to stay in their home for years to come. The cool neutral pallet is chic, yet timeless.

На фото: главная ванная комната в современном стиле с светлыми деревянными фасадами, серой плиткой, белыми стенами, накладной раковиной, разноцветным полом, открытым душем, плиткой кабанчик, полом из керамической плитки, мраморной столешницей, открытым душем, разноцветной столешницей и плоскими фасадами

Indrajit Ssathe
На фото: ванная комната среднего размера в стиле фьюжн с коричневыми стенами, настольной раковиной, инсталляцией, серой плиткой, полом из мозаичной плитки, душевой кабиной, бежевым полом, разноцветной столешницей и плоскими фасадами с
На фото: ванная комната среднего размера в стиле фьюжн с коричневыми стенами, настольной раковиной, инсталляцией, серой плиткой, полом из мозаичной плитки, душевой кабиной, бежевым полом, разноцветной столешницей и плоскими фасадами с
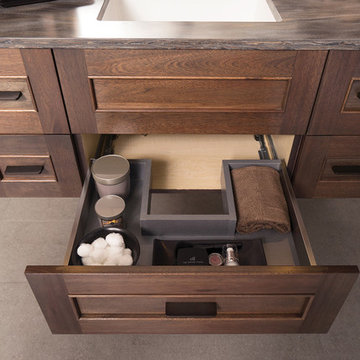
Bathe your bathroom in beautiful details and luxurious design with floating vanities from Dura Supreme Cabinetry. With Dura Supreme’s floating vanity system, vanities and even linen cabinets are suspended on the wall leaving a sleek, clean look that is ideal for transitional and contemporary design themes. Floating vanities are a favorite look for small bathrooms to impart an open, airy and expansive feel. For this bath, rich bronze and copper finishes are combined for a stunning effect.
A centered sink includes convenient drawers on both sides of the sink for powder room storage, while two wall-hung linen cabinets frame the vanity to create a sleek, symmetric design. A variety of vanity console configurations are available with floating linen cabinets to maintain the style throughout the design. Floating Vanities by Dura Supreme are available in 12 different configurations (for single sink vanities, double sink vanities, or offset sinks) or individual cabinets that can be combined to create your own unique look. Any combination of Dura Supreme’s many door styles, wood species, and finishes can be selected to create a one-of-a-kind bath furniture collection.
The bathroom has evolved from its purist utilitarian roots to a more intimate and reflective sanctuary in which to relax and reconnect. A refreshing spa-like environment offers a brisk welcome at the dawning of a new day or a soothing interlude as your day concludes.
Our busy and hectic lifestyles leave us yearning for a private place where we can truly relax and indulge. With amenities that pamper the senses and design elements inspired by luxury spas, bathroom environments are being transformed from the mundane and utilitarian to the extravagant and luxurious.
Bath cabinetry from Dura Supreme offers myriad design directions to create the personal harmony and beauty that are a hallmark of the bath sanctuary. Immerse yourself in our expansive palette of finishes and wood species to discover the look that calms your senses and soothes your soul. Your Dura Supreme designer will guide you through the selections and transform your bath into a beautiful retreat.
Request a FREE Dura Supreme Brochure Packet:
http://www.durasupreme.com/request-brochure
Find a Dura Supreme Showroom near you today:
http://www.durasupreme.com/dealer-locator
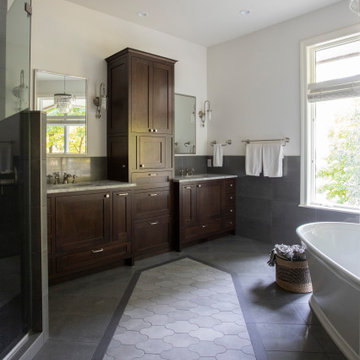
Свежая идея для дизайна: большая главная ванная комната в классическом стиле с фасадами с утопленной филенкой, темными деревянными фасадами, отдельно стоящей ванной, угловым душем, серой плиткой, керамической плиткой, белыми стенами, полом из керамической плитки, накладной раковиной, мраморной столешницей, серым полом, душем с распашными дверями, разноцветной столешницей, тумбой под две раковины и встроенной тумбой - отличное фото интерьера

Идея дизайна: главная ванная комната среднего размера в стиле неоклассика (современная классика) с фасадами в стиле шейкер, белыми фасадами, душевой комнатой, унитазом-моноблоком, серой плиткой, плиткой кабанчик, синими стенами, полом из травертина, накладной раковиной, столешницей из гранита, разноцветным полом, душем с распашными дверями, разноцветной столешницей, сиденьем для душа, тумбой под две раковины, встроенной тумбой и сводчатым потолком
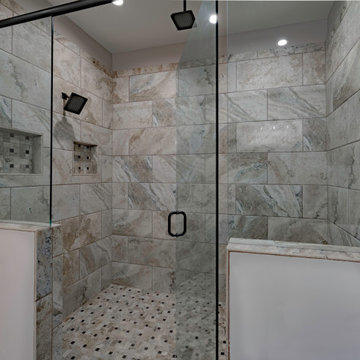
This Craftsman lake view home is a perfectly peaceful retreat. It features a two story deck, board and batten accents inside and out, and rustic stone details.
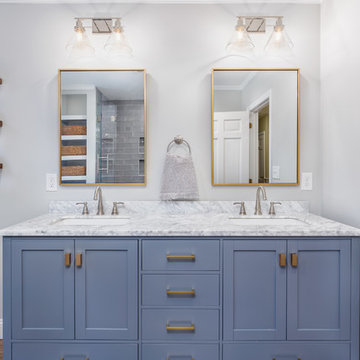
This children's bathroom remodel is chic and a room the kids can grow into. Featuring a semi-custom double vanity, with antique bronze mirrors, marble countertop, gorgeous glass subway tile, a custom glass shower door and custom built-in open shelving.
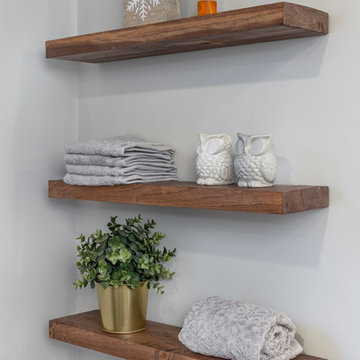
This children's bathroom remodel is chic and a room the kids can grow into. Featuring a semi-custom double vanity, with antique bronze mirrors, marble countertop, gorgeous glass subway tile, a custom glass shower door and custom built-in open shelving.

Пример оригинального дизайна: маленькая детская ванная комната в стиле кантри с фасадами в стиле шейкер, белыми фасадами, ванной в нише, душем над ванной, раздельным унитазом, серой плиткой, керамической плиткой, серыми стенами, полом из керамогранита, врезной раковиной, столешницей из гранита, серым полом, шторкой для ванной, разноцветной столешницей, нишей, тумбой под одну раковину и встроенной тумбой для на участке и в саду
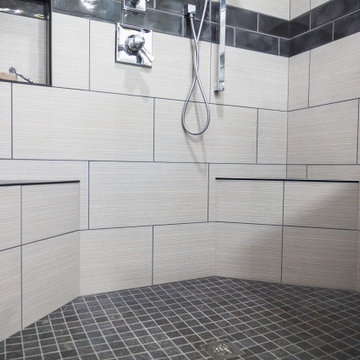
Symmetrical shower seats are visually appealing and functional.
На фото: главная ванная комната среднего размера в стиле модернизм с фасадами в стиле шейкер, серыми фасадами, двойным душем, раздельным унитазом, серой плиткой, керамогранитной плиткой, серыми стенами, полом из керамогранита, врезной раковиной, столешницей из гранита, черным полом, открытым душем, разноцветной столешницей, сиденьем для душа, тумбой под две раковины и встроенной тумбой
На фото: главная ванная комната среднего размера в стиле модернизм с фасадами в стиле шейкер, серыми фасадами, двойным душем, раздельным унитазом, серой плиткой, керамогранитной плиткой, серыми стенами, полом из керамогранита, врезной раковиной, столешницей из гранита, черным полом, открытым душем, разноцветной столешницей, сиденьем для душа, тумбой под две раковины и встроенной тумбой
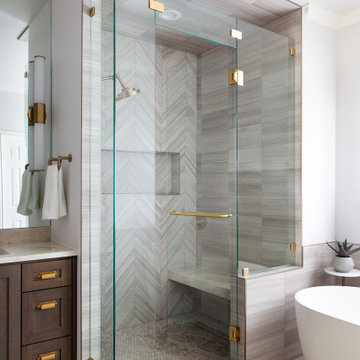
Источник вдохновения для домашнего уюта: главная ванная комната среднего размера в стиле неоклассика (современная классика) с фасадами в стиле шейкер, коричневыми фасадами, отдельно стоящей ванной, угловым душем, унитазом-моноблоком, серой плиткой, плиткой из известняка, серыми стенами, полом из известняка, врезной раковиной, столешницей из кварцита, серым полом, душем с распашными дверями и разноцветной столешницей
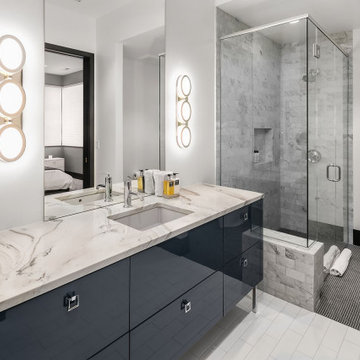
Идея дизайна: ванная комната среднего размера в современном стиле с плоскими фасадами, синими фасадами, угловым душем, раздельным унитазом, серой плиткой, плиткой кабанчик, белыми стенами, душевой кабиной, врезной раковиной, черным полом, душем с распашными дверями, разноцветной столешницей, нишей, тумбой под одну раковину и напольной тумбой
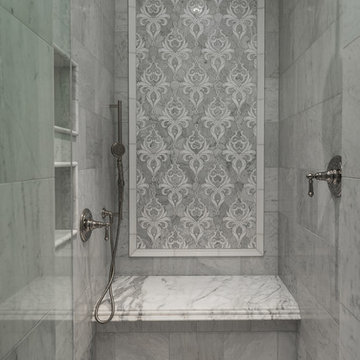
We love this master bathroom's all marble tile shower featuring mosaic tile and a built-in shower bench!
Пример оригинального дизайна: огромная главная ванная комната в стиле рустика с фасадами с утопленной филенкой, серыми фасадами, накладной ванной, душем в нише, унитазом-моноблоком, серыми стенами, мраморным полом, настольной раковиной, мраморной столешницей, разноцветным полом, душем с распашными дверями, разноцветной столешницей, серой плиткой, мраморной плиткой, сиденьем для душа, тумбой под две раковины и встроенной тумбой
Пример оригинального дизайна: огромная главная ванная комната в стиле рустика с фасадами с утопленной филенкой, серыми фасадами, накладной ванной, душем в нише, унитазом-моноблоком, серыми стенами, мраморным полом, настольной раковиной, мраморной столешницей, разноцветным полом, душем с распашными дверями, разноцветной столешницей, серой плиткой, мраморной плиткой, сиденьем для душа, тумбой под две раковины и встроенной тумбой
Ванная комната с серой плиткой и разноцветной столешницей – фото дизайна интерьера
1