Ванная комната с отдельно стоящей ванной и розовой столешницей – фото дизайна интерьера
Сортировать:
Бюджет
Сортировать:Популярное за сегодня
1 - 20 из 82 фото

This beautiful principle suite is like a beautiful retreat from the world. Created to exaggerate a sense of calm and beauty. The tiles look like wood to give a sense of warmth, with the added detail of brass finishes. the bespoke vanity unity made from marble is the height of glamour. The large scale mirrored cabinets, open the space and reflect the light from the original victorian windows, with a view onto the pink blossom outside.

Salle de bain enfant
Идея дизайна: маленькая ванная комната в современном стиле с фасадами с декоративным кантом, белыми фасадами, отдельно стоящей ванной, душем над ванной, инсталляцией, розовой плиткой, керамогранитной плиткой, полом из керамической плитки, душевой кабиной, врезной раковиной, столешницей из искусственного кварца, серым полом, открытым душем, розовой столешницей и розовыми стенами для на участке и в саду
Идея дизайна: маленькая ванная комната в современном стиле с фасадами с декоративным кантом, белыми фасадами, отдельно стоящей ванной, душем над ванной, инсталляцией, розовой плиткой, керамогранитной плиткой, полом из керамической плитки, душевой кабиной, врезной раковиной, столешницей из искусственного кварца, серым полом, открытым душем, розовой столешницей и розовыми стенами для на участке и в саду
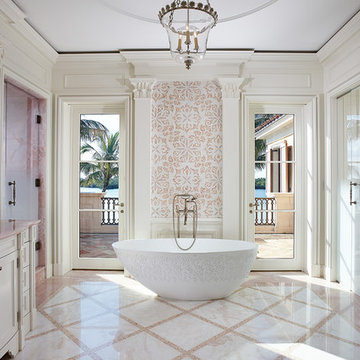
New 2-story residence consisting of; kitchen, breakfast room, laundry room, butler’s pantry, wine room, living room, dining room, study, 4 guest bedroom and master suite. Exquisite custom fabricated, sequenced and book-matched marble, granite and onyx, walnut wood flooring with stone cabochons, bronze frame exterior doors to the water view, custom interior woodwork and cabinetry, mahogany windows and exterior doors, teak shutters, custom carved and stenciled exterior wood ceilings, custom fabricated plaster molding trim and groin vaults.

Bagno padronale con sanitari Smile di Ceramica Cielo, vasca free standing, pavimento in cementine di Crilla, rivestimento in Zellige Rosa, rubinetteria Cristina modello Tricolore Verde colore nero e lampade Dioscuri di Artemide.

The stunningly pretty mosaic Fired Earth Palazzo tile is the feature of this room. They are as chic as the historic Italian buildings they are inspired by. The Matki enclosure in gold is an elegant centrepiece, complemented by the vintage washstand which has been lovingly redesigned from a Parisian sideboard.
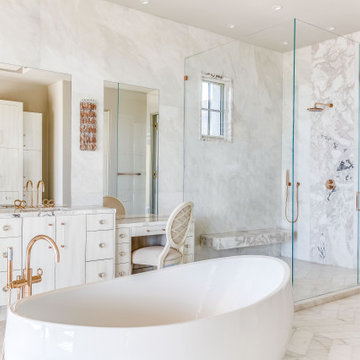
Her master shower.
Natural stone throughout bathroom. Custom cabinetry in white finish, specialty hardware and light fixtures with accents of rose gold to enhance the pink tones in the natural stone.

Located deep in rural Surrey, this 15th Century Grade II listed property has had its Master Bedroom and Ensuite carefully and considerately restored and refurnished.
Taking much inspiration from the homeowner's Italian roots, this stunning marble bathroom has been completly restored with no expense spared.
The bathroom is now very much a highlight of the house featuring a large his and hers basin vanity unit with recessed mirrored cabinets, a bespoke shower with a floor to ceiling glass door that also incorporates a separate WC with a frosted glass divider for that extra bit of privacy.
It also features a large freestanding Victoria + Albert stone bath with discreet mood lighting for when you want nothing more than a warm cosy bath on a cold winter's evening.

Источник вдохновения для домашнего уюта: главная ванная комната среднего размера в современном стиле с отдельно стоящей ванной, розовыми стенами, мраморной столешницей, розовой столешницей, тумбой под две раковины и подвесной тумбой

Dans cette maison familiale de 120 m², l’objectif était de créer un espace convivial et adapté à la vie quotidienne avec 2 enfants.
Au rez-de chaussée, nous avons ouvert toute la pièce de vie pour une circulation fluide et une ambiance chaleureuse. Les salles d’eau ont été pensées en total look coloré ! Verte ou rose, c’est un choix assumé et tendance. Dans les chambres et sous l’escalier, nous avons créé des rangements sur mesure parfaitement dissimulés qui permettent d’avoir un intérieur toujours rangé !
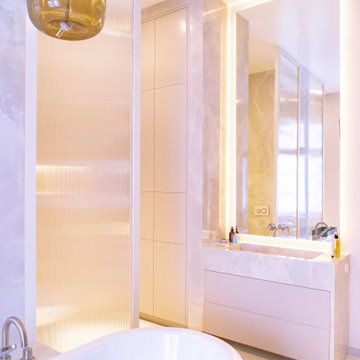
На фото: большая главная ванная комната в современном стиле с плоскими фасадами, красными фасадами, отдельно стоящей ванной, открытым душем, розовой плиткой, мраморной плиткой, монолитной раковиной, мраморной столешницей, открытым душем, розовой столешницей, тумбой под одну раковину и напольной тумбой

Свежая идея для дизайна: маленькая детская ванная комната в современном стиле с плоскими фасадами, белыми фасадами, отдельно стоящей ванной, душем без бортиков, унитазом-моноблоком, розовой плиткой, плиткой из листового камня, розовыми стенами, настольной раковиной, столешницей из оникса, розовым полом, душем с раздвижными дверями и розовой столешницей для на участке и в саду - отличное фото интерьера
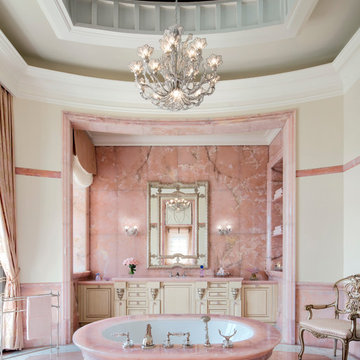
Свежая идея для дизайна: главная ванная комната в викторианском стиле с фасадами с выступающей филенкой, бежевыми фасадами, отдельно стоящей ванной, розовой плиткой, бежевыми стенами, розовым полом и розовой столешницей - отличное фото интерьера

Источник вдохновения для домашнего уюта: большой главный совмещенный санузел в стиле ретро с плоскими фасадами, фасадами цвета дерева среднего тона, отдельно стоящей ванной, угловым душем, розовой плиткой, керамической плиткой, розовыми стенами, полом из терраццо, столешницей терраццо, розовым полом, душем с распашными дверями, розовой столешницей, тумбой под две раковины и встроенной тумбой
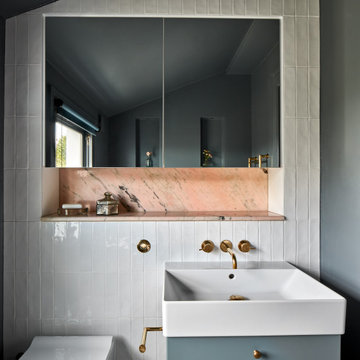
On the second floor, a new family bathroom was designed. Our client loved to have long baths while having a glass of wine so the bathroom was designed to fulfil her wishes with a lovely free standing bath and some close shelving.
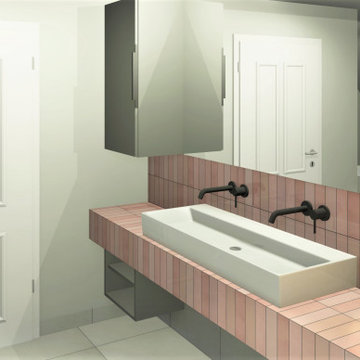
So soll das zukünftige Badezimmer im Obergeschoss aussehen. Auf 15 qm entsteht hier ein kleine Wohlfühloase.
На фото: ванная комната среднего размера в современном стиле с отдельно стоящей ванной, инсталляцией, серой плиткой, каменной плиткой, серыми стенами, полом из цементной плитки, настольной раковиной, столешницей из плитки, серым полом, открытым душем, розовой столешницей и тумбой под одну раковину
На фото: ванная комната среднего размера в современном стиле с отдельно стоящей ванной, инсталляцией, серой плиткой, каменной плиткой, серыми стенами, полом из цементной плитки, настольной раковиной, столешницей из плитки, серым полом, открытым душем, розовой столешницей и тумбой под одну раковину
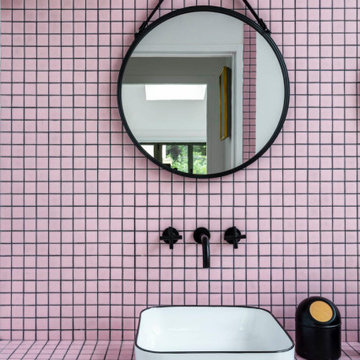
Dans cette maison familiale de 120 m², l’objectif était de créer un espace convivial et adapté à la vie quotidienne avec 2 enfants.
Au rez-de chaussée, nous avons ouvert toute la pièce de vie pour une circulation fluide et une ambiance chaleureuse. Les salles d’eau ont été pensées en total look coloré ! Verte ou rose, c’est un choix assumé et tendance. Dans les chambres et sous l’escalier, nous avons créé des rangements sur mesure parfaitement dissimulés qui permettent d’avoir un intérieur toujours rangé !
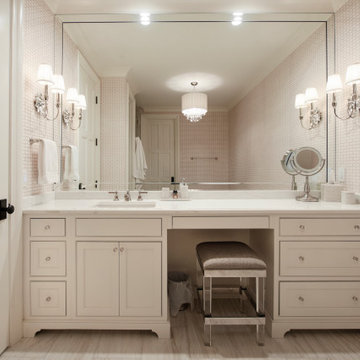
Идея дизайна: детская ванная комната среднего размера в классическом стиле с фасадами с декоративным кантом, белыми фасадами, отдельно стоящей ванной, полом из керамогранита, врезной раковиной, столешницей из кварцита, белым полом, розовой столешницей, тумбой под одну раковину, встроенной тумбой и обоями на стенах
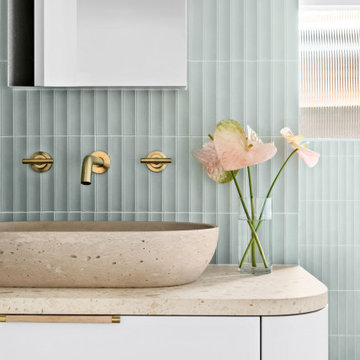
A bathroom and laundry renovation showcasing the perfect balance of colourful and calm, with curves throughout accentuating the softness of the space
Идея дизайна: ванная комната в современном стиле с бежевыми фасадами, отдельно стоящей ванной, открытым душем, зеленой плиткой, керамической плиткой, серыми стенами, полом из керамической плитки, столешницей терраццо, серым полом, открытым душем, розовой столешницей и тумбой под одну раковину
Идея дизайна: ванная комната в современном стиле с бежевыми фасадами, отдельно стоящей ванной, открытым душем, зеленой плиткой, керамической плиткой, серыми стенами, полом из керамической плитки, столешницей терраццо, серым полом, открытым душем, розовой столешницей и тумбой под одну раковину
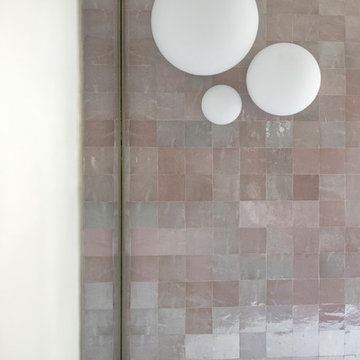
Dettaglio del bagno principale con rivestimento in Zellige Rosa, lampade Dioscuri di Artemide e specchio su misura ad incasso.
На фото: большая ванная комната в современном стиле с отдельно стоящей ванной, угловым душем, раздельным унитазом, розовой плиткой, плиткой мозаикой, серыми стенами, полом из цементной плитки, душевой кабиной, накладной раковиной, столешницей из искусственного камня, зеленым полом, душем с раздвижными дверями, плоскими фасадами, темными деревянными фасадами и розовой столешницей с
На фото: большая ванная комната в современном стиле с отдельно стоящей ванной, угловым душем, раздельным унитазом, розовой плиткой, плиткой мозаикой, серыми стенами, полом из цементной плитки, душевой кабиной, накладной раковиной, столешницей из искусственного камня, зеленым полом, душем с раздвижными дверями, плоскими фасадами, темными деревянными фасадами и розовой столешницей с
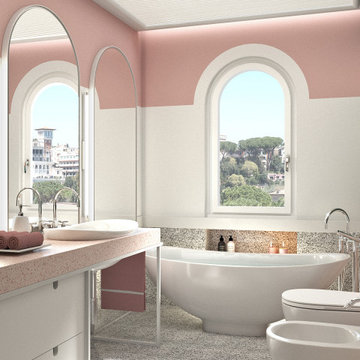
Bagno rosa con pavimento in granito di Sardegna, piano in seminato veneziano e pareti a smalto @sikkensitalia.
Sanitari e vasca freestanding serie IO di @ceramica.flaminia.
Rubinetteria cromata @dornbracht_official.
La carta da parati è di @tecnograficaofficial.
Ванная комната с отдельно стоящей ванной и розовой столешницей – фото дизайна интерьера
1