Ванная комната с розовой столешницей – фото дизайна интерьера
Сортировать:
Бюджет
Сортировать:Популярное за сегодня
41 - 60 из 325 фото
1 из 2
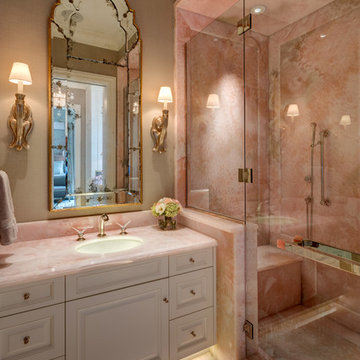
River Oaks, 2013 - New Construction
Источник вдохновения для домашнего уюта: главная ванная комната в стиле неоклассика (современная классика) с фасадами с выступающей филенкой, белыми фасадами, душем в нише, розовой плиткой, мраморной плиткой, бежевыми стенами, мраморным полом, врезной раковиной, столешницей из оникса, розовым полом, душем с распашными дверями и розовой столешницей
Источник вдохновения для домашнего уюта: главная ванная комната в стиле неоклассика (современная классика) с фасадами с выступающей филенкой, белыми фасадами, душем в нише, розовой плиткой, мраморной плиткой, бежевыми стенами, мраморным полом, врезной раковиной, столешницей из оникса, розовым полом, душем с распашными дверями и розовой столешницей
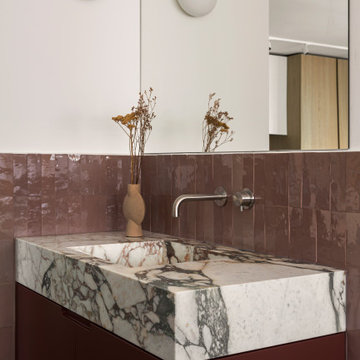
Bagno piano attico: pavimento in parquet, rivestimento pareti in piastrelle zellige colore rosa/rosso, rivestimento della vasca e piano lavabo in marmo breccia viola

На фото: маленькая ванная комната в стиле фьюжн с искусственно-состаренными фасадами, душем без бортиков, инсталляцией, розовой плиткой, керамической плиткой, разноцветными стенами, полом из терраццо, душевой кабиной, настольной раковиной, столешницей из плитки, серым полом, душем с раздвижными дверями, розовой столешницей, тумбой под одну раковину, напольной тумбой, потолком с обоями и обоями на стенах для на участке и в саду с

Источник вдохновения для домашнего уюта: маленький хамам в средиземноморском стиле с плоскими фасадами, открытым душем, розовой плиткой, удлиненной плиткой, розовыми стенами, полом из терракотовой плитки, консольной раковиной, столешницей из бетона, оранжевым полом, открытым душем, розовой столешницей, тумбой под одну раковину и встроенной тумбой для на участке и в саду

This is a renovation of the primary bathroom. The existing bathroom was cramped, so some awkward built-ins were removed, and the space simplified. Storage is added above the toilet and window.
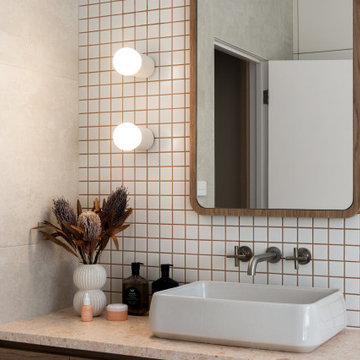
A residential project located in Elsternwick. Oozing retro characteristics, this nostalgic colour palette brings a contemporary flair to the bathroom. The new space poses a strong personality and sense of individuality. Behind this stylised space is a hard-wearing functionality suited to a young family.
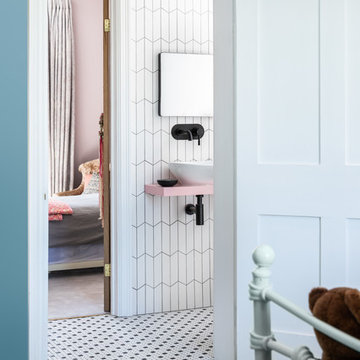
На фото: детская ванная комната в современном стиле с белой плиткой, белыми стенами, полом из мозаичной плитки, настольной раковиной, белым полом и розовой столешницей с

Источник вдохновения для домашнего уюта: большой главный совмещенный санузел в стиле ретро с плоскими фасадами, фасадами цвета дерева среднего тона, отдельно стоящей ванной, угловым душем, розовой плиткой, керамической плиткой, розовыми стенами, полом из терраццо, столешницей терраццо, розовым полом, душем с распашными дверями, розовой столешницей, тумбой под две раковины и встроенной тумбой
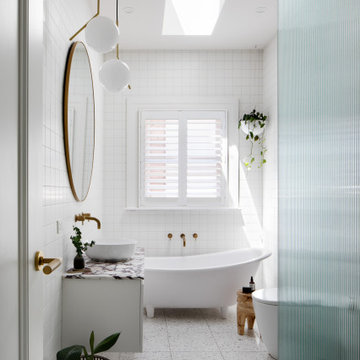
Источник вдохновения для домашнего уюта: детская ванная комната среднего размера в современном стиле с белыми фасадами, ванной на ножках, открытым душем, белой плиткой, керамогранитной плиткой, полом из терраццо, раковиной с пьедесталом, мраморной столешницей, белым полом, открытым душем, розовой столешницей, тумбой под одну раковину и подвесной тумбой
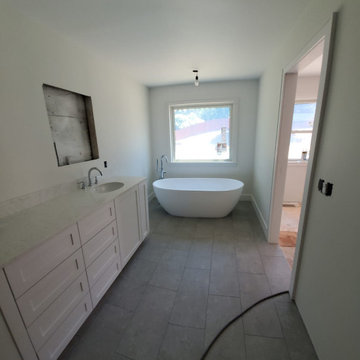
Remodeled Master Bath - underway! New toilet room, new enlarged shower with a bench, flush subway tile walls to finished drywall, custom master vanities, custom recessed vanity mirrors, large format porcelain tile on the floor, stand alone tub, new lighting throughout.
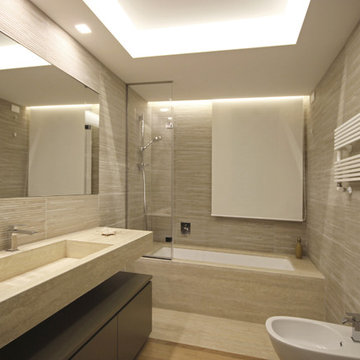
Sempre su misura sono stati progettati anche i bagni e tutta la zona notte, e uno studio particolarmente attento in tutta casa è stato quello dell’illuminazione.
E’ venuta fuori un’Architettura d’Interni moderna, ma non cool, piuttosto accogliente, grazie al pavimento in rovere naturale a grandi doghe, e lo studio delle finiture e dei colori tutti orientati sui toni naturali.
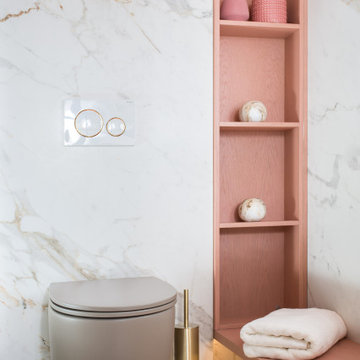
In the master bathroom, 2 Lee Broom's crescent-chandelier lights the mirror and the concealed lighting in the ceiling and under the sink shelf gives a romantic vibe.
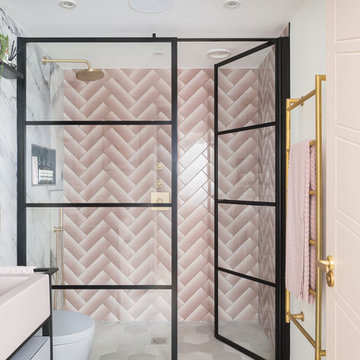
The client’s initial thoughts were that she loved matt black, brass and wanted a touch of pink – but had thought these would be applied to wall coverings and taps only. With the Hoover building being such an iconic building, Louise wanted to show hints at a bygone era in a contemporary way – you can’t just use ‘bog’ standard products in here – so she encouraged the client to push her boundaries a bit
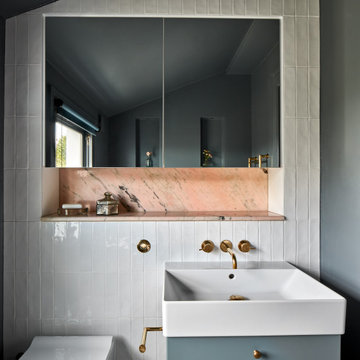
On the second floor, a new family bathroom was designed. Our client loved to have long baths while having a glass of wine so the bathroom was designed to fulfil her wishes with a lovely free standing bath and some close shelving.
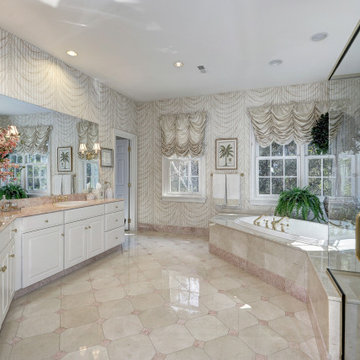
Upscale fixtures, finishes and attention to detail make this expansive master bathroom a stunner. Marble tile in cream and soft pink set a warm tone. A swooped pattern on the wallcoverings is echoed in the drapery treatments. Brass fittings and lighting add sparkle, while natural ight floods the room from two sides. It is a room you never want to leave!

Идея дизайна: маленькая, узкая и длинная ванная комната в стиле модернизм с открытым душем, унитазом-моноблоком, розовой плиткой, керамогранитной плиткой, розовыми стенами, полом из керамогранита, душевой кабиной, накладной раковиной, столешницей из плитки, розовым полом, открытым душем, розовой столешницей, тумбой под одну раковину и встроенной тумбой для на участке и в саду

Huntsmore handled the complete design and build of this bathroom extension in Brook Green, W14. Planning permission was gained for the new rear extension at first-floor level. Huntsmore then managed the interior design process, specifying all finishing details. The client wanted to pursue an industrial style with soft accents of pinkThe proposed room was small, so a number of bespoke items were selected to make the most of the space. To compliment the large format concrete effect tiles, this concrete sink was specially made by Warrington & Rose. This met the client's exacting requirements, with a deep basin area for washing and extra counter space either side to keep everyday toiletries and luxury soapsBespoke cabinetry was also built by Huntsmore with a reeded finish to soften the industrial concrete. A tall unit was built to act as bathroom storage, and a vanity unit created to complement the concrete sink. The joinery was finished in Mylands' 'Rose Theatre' paintThe industrial theme was further continued with Crittall-style steel bathroom screen and doors entering the bathroom. The black steel works well with the pink and grey concrete accents through the bathroom. Finally, to soften the concrete throughout the scheme, the client requested a reindeer moss living wall. This is a natural moss, and draws in moisture and humidity as well as softening the room.
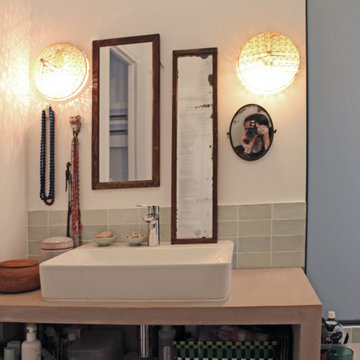
Détail de vasque et de ses miroirs dans la salle de bain, vasque posée sur plan en béton ciré rose, carrelage de faïence vert pâle.
Свежая идея для дизайна: главная ванная комната среднего размера в стиле неоклассика (современная классика) с открытыми фасадами, полновстраиваемой ванной, душем в нише, зеленой плиткой, керамогранитной плиткой, белыми стенами, полом из цементной плитки, накладной раковиной, столешницей из бетона, розовым полом, открытым душем, розовой столешницей, тумбой под одну раковину и встроенной тумбой - отличное фото интерьера
Свежая идея для дизайна: главная ванная комната среднего размера в стиле неоклассика (современная классика) с открытыми фасадами, полновстраиваемой ванной, душем в нише, зеленой плиткой, керамогранитной плиткой, белыми стенами, полом из цементной плитки, накладной раковиной, столешницей из бетона, розовым полом, открытым душем, розовой столешницей, тумбой под одну раковину и встроенной тумбой - отличное фото интерьера

Réinvention totale d’un studio de 11m2 en un élégant pied-à-terre pour une jeune femme raffinée
Les points forts :
- Aménagement de 3 espaces distincts et fonctionnels (Cuisine/SAM, Chambre/salon et SDE)
- Menuiseries sur mesure permettant d’exploiter chaque cm2
- Atmosphère douce et lumineuse
Crédit photos © Laura JACQUES
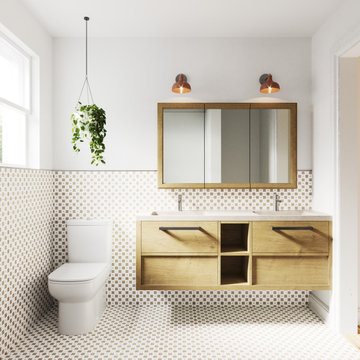
This a renovation of the hall/guest bathroom.
На фото: маленькая детская ванная комната в современном стиле с фасадами с выступающей филенкой, фасадами цвета дерева среднего тона, унитазом-моноблоком, коричневой плиткой, керамогранитной плиткой, белыми стенами, полом из керамогранита, врезной раковиной, столешницей из искусственного кварца, коричневым полом, розовой столешницей, тумбой под две раковины и подвесной тумбой для на участке и в саду с
На фото: маленькая детская ванная комната в современном стиле с фасадами с выступающей филенкой, фасадами цвета дерева среднего тона, унитазом-моноблоком, коричневой плиткой, керамогранитной плиткой, белыми стенами, полом из керамогранита, врезной раковиной, столешницей из искусственного кварца, коричневым полом, розовой столешницей, тумбой под две раковины и подвесной тумбой для на участке и в саду с
Ванная комната с розовой столешницей – фото дизайна интерьера
3