Ванная комната с раздельным унитазом и потолком с обоями – фото дизайна интерьера
Сортировать:
Бюджет
Сортировать:Популярное за сегодня
1 - 20 из 225 фото
1 из 3

The smallest spaces often have the most impact. In the bathroom, a classy floral wallpaper applied as a wall and ceiling treatment, along with timeless subway tiles on the walls and hexagon tiles on the floor, create balance and visually appealing space.

Complete Gut and Renovation Powder Room in this Miami Penthouse
Custom Built in Marble Wall Mounted Counter Sink
Свежая идея для дизайна: совмещенный санузел среднего размера в морском стиле с открытыми фасадами, белыми фасадами, раздельным унитазом, синей плиткой, мраморной плиткой, синими стенами, полом из мозаичной плитки, душевой кабиной, накладной раковиной, мраморной столешницей, белым полом, белой столешницей, тумбой под одну раковину, встроенной тумбой, потолком с обоями и обоями на стенах - отличное фото интерьера
Свежая идея для дизайна: совмещенный санузел среднего размера в морском стиле с открытыми фасадами, белыми фасадами, раздельным унитазом, синей плиткой, мраморной плиткой, синими стенами, полом из мозаичной плитки, душевой кабиной, накладной раковиной, мраморной столешницей, белым полом, белой столешницей, тумбой под одну раковину, встроенной тумбой, потолком с обоями и обоями на стенах - отличное фото интерьера

The master bath is a true oasis, with white marble on the floor, countertop and backsplash, in period-appropriate subway and basket-weave patterns. Wall and floor-mounted chrome fixtures at the sink, tub and shower provide vintage charm and contemporary function. Chrome accents are also found in the light fixtures, cabinet hardware and accessories. The heated towel bars and make-up area with lit mirror provide added luxury. Access to the master closet is through the wood 5-panel pocket door.

Das schlicht gestaltete Badezimmer mit Sichtestrichboden und Wänden in Putzoberfläche wird durch die dekorativen Fliesen in der Farbe Salbei zum Highlight.

A custom made furniture vanity of white oak feels at home at the beach. This cottage is more formal, so we added brass caps to the legs to elevate it. This is further accomplished by the custom stone bonnet backsplash, copper vessel sink, and wall mounted faucet. With storage lost in this open vanity, the niche bookcase (pictured previously) is of the upmost importance.

Remodeled guest bathroom from ground up.
Идея дизайна: ванная комната среднего размера в классическом стиле с фасадами с выступающей филенкой, коричневыми фасадами, душем в нише, раздельным унитазом, бежевой плиткой, плиткой из листового стекла, зелеными стенами, полом из керамогранита, душевой кабиной, накладной раковиной, столешницей из искусственного кварца, коричневым полом, душем с раздвижными дверями, бежевой столешницей, тумбой под одну раковину, встроенной тумбой, потолком с обоями и обоями на стенах
Идея дизайна: ванная комната среднего размера в классическом стиле с фасадами с выступающей филенкой, коричневыми фасадами, душем в нише, раздельным унитазом, бежевой плиткой, плиткой из листового стекла, зелеными стенами, полом из керамогранита, душевой кабиной, накладной раковиной, столешницей из искусственного кварца, коричневым полом, душем с раздвижными дверями, бежевой столешницей, тумбой под одну раковину, встроенной тумбой, потолком с обоями и обоями на стенах

Built in the iconic neighborhood of Mount Curve, just blocks from the lakes, Walker Art Museum, and restaurants, this is city living at its best. Myrtle House is a design-build collaboration with Hage Homes and Regarding Design with expertise in Southern-inspired architecture and gracious interiors. With a charming Tudor exterior and modern interior layout, this house is perfect for all ages.

This family of 5 was quickly out-growing their 1,220sf ranch home on a beautiful corner lot. Rather than adding a 2nd floor, the decision was made to extend the existing ranch plan into the back yard, adding a new 2-car garage below the new space - for a new total of 2,520sf. With a previous addition of a 1-car garage and a small kitchen removed, a large addition was added for Master Bedroom Suite, a 4th bedroom, hall bath, and a completely remodeled living, dining and new Kitchen, open to large new Family Room. The new lower level includes the new Garage and Mudroom. The existing fireplace and chimney remain - with beautifully exposed brick. The homeowners love contemporary design, and finished the home with a gorgeous mix of color, pattern and materials.
The project was completed in 2011. Unfortunately, 2 years later, they suffered a massive house fire. The house was then rebuilt again, using the same plans and finishes as the original build, adding only a secondary laundry closet on the main level.
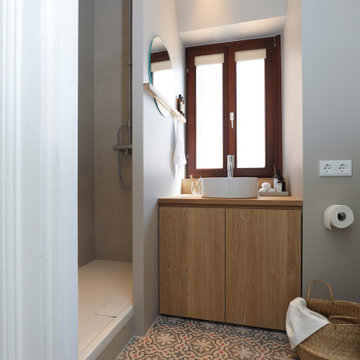
Fotos: Sandra Hauer, Nahdran Photografie
Свежая идея для дизайна: маленькая ванная комната в стиле модернизм с плоскими фасадами, светлыми деревянными фасадами, душем в нише, раздельным унитазом, серой плиткой, серыми стенами, полом из цементной плитки, душевой кабиной, настольной раковиной, столешницей из дерева, разноцветным полом, открытым душем, тумбой под одну раковину, встроенной тумбой, потолком с обоями и обоями на стенах для на участке и в саду - отличное фото интерьера
Свежая идея для дизайна: маленькая ванная комната в стиле модернизм с плоскими фасадами, светлыми деревянными фасадами, душем в нише, раздельным унитазом, серой плиткой, серыми стенами, полом из цементной плитки, душевой кабиной, настольной раковиной, столешницей из дерева, разноцветным полом, открытым душем, тумбой под одну раковину, встроенной тумбой, потолком с обоями и обоями на стенах для на участке и в саду - отличное фото интерьера

Свежая идея для дизайна: главная ванная комната среднего размера в классическом стиле с плоскими фасадами, белыми фасадами, полновстраиваемой ванной, душем без бортиков, раздельным унитазом, белой плиткой, керамогранитной плиткой, белыми стенами, полом из керамогранита, врезной раковиной, столешницей из гранита, белым полом, душем с распашными дверями, белой столешницей, сиденьем для душа, тумбой под две раковины, встроенной тумбой, потолком с обоями и деревянными стенами - отличное фото интерьера

Свежая идея для дизайна: главная ванная комната среднего размера с фасадами с утопленной филенкой, зелеными фасадами, отдельно стоящей ванной, открытым душем, раздельным унитазом, белой плиткой, керамогранитной плиткой, белыми стенами, полом из керамогранита, врезной раковиной, столешницей из искусственного кварца, белым полом, душем с распашными дверями, белой столешницей, тумбой под одну раковину, встроенной тумбой, потолком с обоями и обоями на стенах - отличное фото интерьера

The wallpaper extending onto the ceiling makes a bold and whimsical statement, mirroring the family's joyful spirit. The vibrant hues in the leaves harmoniously connect with the yellow feature wall in the bathroom and the blue feature wall in the en-suite.
Additionally, we crafted a discreet ledge to conceal the in-wall toilet cistern, cleverly providing a charming space for displaying candles and other decorative accents, further enhancing the room's enchanting ambiance.

The master bath is a true oasis, with white marble on the floor, countertop and backsplash, in period-appropriate subway and basket-weave patterns. Wall and floor-mounted chrome fixtures at the sink, tub and shower provide vintage charm and contemporary function. Chrome accents are also found in the light fixtures, cabinet hardware and accessories. The heated towel bars and make-up area with lit mirror provide added luxury. Access to the master closet is through the wood 5-panel pocket door.
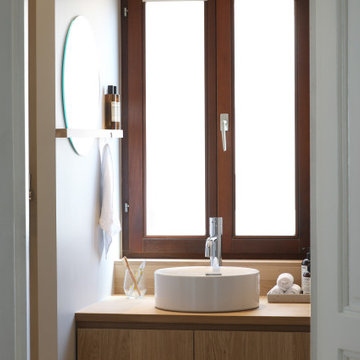
Fotos: Sandra Hauer, Nahdran Photografie
На фото: маленькая ванная комната в стиле модернизм с плоскими фасадами, светлыми деревянными фасадами, душем в нише, раздельным унитазом, серой плиткой, серыми стенами, полом из цементной плитки, душевой кабиной, настольной раковиной, столешницей из дерева, разноцветным полом, открытым душем, тумбой под одну раковину, встроенной тумбой, потолком с обоями и обоями на стенах для на участке и в саду с
На фото: маленькая ванная комната в стиле модернизм с плоскими фасадами, светлыми деревянными фасадами, душем в нише, раздельным унитазом, серой плиткой, серыми стенами, полом из цементной плитки, душевой кабиной, настольной раковиной, столешницей из дерева, разноцветным полом, открытым душем, тумбой под одну раковину, встроенной тумбой, потолком с обоями и обоями на стенах для на участке и в саду с
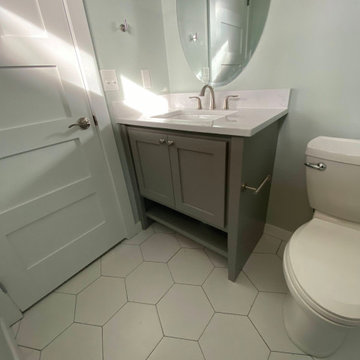
A modern 3/4ths bathroom with walk in shower, two piece toilet, and vanity sink. White honeycomb tiles cover the floor and haringbone tiles cover the shower walls. Vanity sink with grey cabinets, white countertops and a circle mirror. A triple light fixture hangs above the vanity.
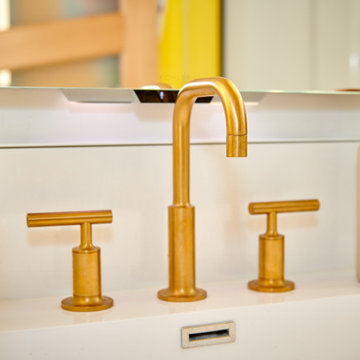
Love for the tropics. That best describes the design vision for this bathroom. A play on geometric lines in the wall tile and the unique bathroom door.

rénovation de la salle bain avec le carrelage créé par Patricia Urquiola. Meuble dessiné par Sublissimmo.
Источник вдохновения для домашнего уюта: главная ванная комната среднего размера в стиле ретро с фасадами с декоративным кантом, синими фасадами, душем без бортиков, оранжевой плиткой, цементной плиткой, оранжевыми стенами, полом из цементной плитки, настольной раковиной, столешницей из ламината, оранжевым полом, открытым душем, синей столешницей, раздельным унитазом, нишей, тумбой под одну раковину, подвесной тумбой, потолком с обоями, кирпичными стенами и отдельно стоящей ванной
Источник вдохновения для домашнего уюта: главная ванная комната среднего размера в стиле ретро с фасадами с декоративным кантом, синими фасадами, душем без бортиков, оранжевой плиткой, цементной плиткой, оранжевыми стенами, полом из цементной плитки, настольной раковиной, столешницей из ламината, оранжевым полом, открытым душем, синей столешницей, раздельным унитазом, нишей, тумбой под одну раковину, подвесной тумбой, потолком с обоями, кирпичными стенами и отдельно стоящей ванной
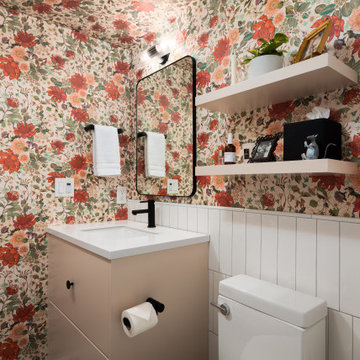
The smallest spaces often have the most impact. In the bathroom, a classy floral wallpaper applied as a wall and ceiling treatment, along with timeless subway tiles on the walls and hexagon tiles on the floor, create balance and visually appealing space.

Complete Gut and Renovation Powder Room in this Miami Penthouse
Custom Built in Marble Wall Mounted Counter Sink
Стильный дизайн: детский совмещенный санузел среднего размера в морском стиле с плоскими фасадами, коричневыми фасадами, накладной ванной, раздельным унитазом, белой плиткой, мраморной плиткой, серыми стенами, полом из мозаичной плитки, накладной раковиной, мраморной столешницей, белым полом, белой столешницей, тумбой под одну раковину, напольной тумбой, потолком с обоями, обоями на стенах и открытым душем - последний тренд
Стильный дизайн: детский совмещенный санузел среднего размера в морском стиле с плоскими фасадами, коричневыми фасадами, накладной ванной, раздельным унитазом, белой плиткой, мраморной плиткой, серыми стенами, полом из мозаичной плитки, накладной раковиной, мраморной столешницей, белым полом, белой столешницей, тумбой под одну раковину, напольной тумбой, потолком с обоями, обоями на стенах и открытым душем - последний тренд
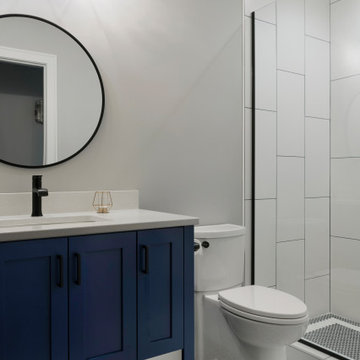
MN 3/4 Bathroom with a blue vanity featuring white countertops and tiled walls
На фото: маленькая ванная комната в стиле модернизм с плоскими фасадами, синими фасадами, отдельно стоящей ванной, открытым душем, раздельным унитазом, черно-белой плиткой, керамической плиткой, серыми стенами, полом из керамической плитки, душевой кабиной, накладной раковиной, столешницей из гранита, белым полом, душем с распашными дверями, белой столешницей, нишей, тумбой под одну раковину, напольной тумбой, потолком с обоями и обоями на стенах для на участке и в саду с
На фото: маленькая ванная комната в стиле модернизм с плоскими фасадами, синими фасадами, отдельно стоящей ванной, открытым душем, раздельным унитазом, черно-белой плиткой, керамической плиткой, серыми стенами, полом из керамической плитки, душевой кабиной, накладной раковиной, столешницей из гранита, белым полом, душем с распашными дверями, белой столешницей, нишей, тумбой под одну раковину, напольной тумбой, потолком с обоями и обоями на стенах для на участке и в саду с
Ванная комната с раздельным унитазом и потолком с обоями – фото дизайна интерьера
1