Ванная комната с раздельным унитазом и плиткой из листового камня – фото дизайна интерьера
Сортировать:
Бюджет
Сортировать:Популярное за сегодня
1 - 20 из 1 715 фото
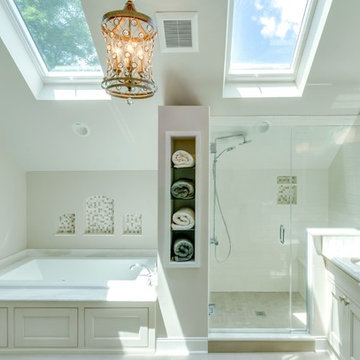
Источник вдохновения для домашнего уюта: большая главная ванная комната в стиле неоклассика (современная классика) с фасадами с утопленной филенкой, белыми фасадами, накладной ванной, угловым душем, раздельным унитазом, белой плиткой, плиткой из листового камня, белыми стенами, полом из керамической плитки, врезной раковиной, столешницей из кварцита, белым полом и душем с распашными дверями

Источник вдохновения для домашнего уюта: главная ванная комната среднего размера в стиле неоклассика (современная классика) с фасадами в стиле шейкер, серыми фасадами, раздельным унитазом, серой плиткой, белой плиткой, плиткой из листового камня, белыми стенами, полом из керамогранита, врезной раковиной и мраморной столешницей

Источник вдохновения для домашнего уюта: большая главная ванная комната в стиле кантри с фасадами с утопленной филенкой, фасадами цвета дерева среднего тона, отдельно стоящей ванной, бежевыми стенами, врезной раковиной, столешницей из гранита, полом из сланца, серой плиткой, плиткой из листового камня, раздельным унитазом и разноцветным полом

Custom Built home designed to fit on an undesirable lot provided a great opportunity to think outside of the box with creating a large open concept living space with a kitchen, dining room, living room, and sitting area. This space has extra high ceilings with concrete radiant heat flooring and custom IKEA cabinetry throughout. The master suite sits tucked away on one side of the house while the other bedrooms are upstairs with a large flex space, great for a kids play area!

Modern white bathroom has curbless, doorless shower enabling wheel chair accessibility. White stone walls and floor add to the sleek contemporary look. Winnetka Il bathroom remodel by Benvenuti and Stein.
Photography- Norman Sizemore

A colorful makeover for a little girl’s bathroom. The goal was to make bathtime more fun and enjoyable, so we opted for striking teal accents on the vanity and built-in. Balanced out by soft whites, grays, and woods, the space is bright and cheery yet still feels clean, spacious, and calming. Unique cabinets wrap around the room to maximize storage and save space for the tub and shower.
Cabinet color is Hemlock by Benjamin Moore.
Designed by Joy Street Design serving Oakland, Berkeley, San Francisco, and the whole of the East Bay.
For more about Joy Street Design, click here: https://www.joystreetdesign.com/
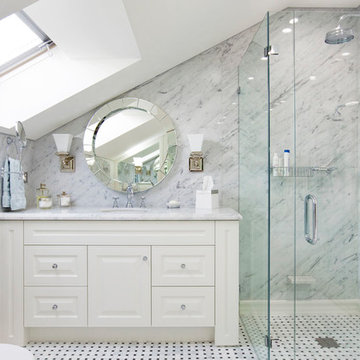
На фото: ванная комната среднего размера в классическом стиле с врезной раковиной, белыми фасадами, мраморной столешницей, душем в нише, раздельным унитазом, белой плиткой, плиткой из листового камня, белыми стенами, мраморным полом, душевой кабиной и фасадами с выступающей филенкой

The master bathroom opens to the outdoor shower and the built-in soaking tub is surrounded by windows overlooking the master courtyard garden and outdoor shower. The flooring is marble hexagon tile, the shower walls are marble subway tile and the counter tops are also polished marble. The vanity cabinet is black shaker with drop-in sinks and brushed nickel widespread faucets. The black mirrors compliment the black shaker cabinets and the black windows. Several house plants add greenery and life to the space.
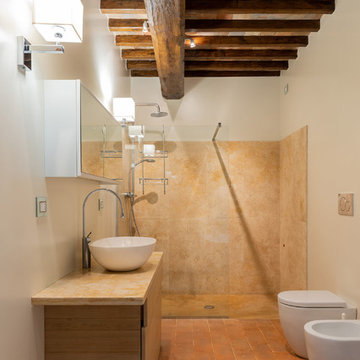
Fotografie: Riccardo Mendicino
Стильный дизайн: большая ванная комната в стиле кантри с плоскими фасадами, светлыми деревянными фасадами, душем без бортиков, раздельным унитазом, бежевой плиткой, плиткой из листового камня, белыми стенами, полом из терракотовой плитки, душевой кабиной, настольной раковиной, мраморной столешницей, открытым душем и бежевой столешницей - последний тренд
Стильный дизайн: большая ванная комната в стиле кантри с плоскими фасадами, светлыми деревянными фасадами, душем без бортиков, раздельным унитазом, бежевой плиткой, плиткой из листового камня, белыми стенами, полом из терракотовой плитки, душевой кабиной, настольной раковиной, мраморной столешницей, открытым душем и бежевой столешницей - последний тренд
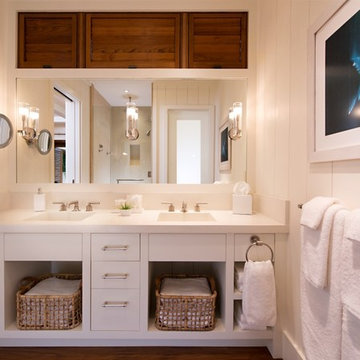
Свежая идея для дизайна: большая главная ванная комната в морском стиле с плоскими фасадами, белыми фасадами, полновстраиваемой ванной, белыми стенами, паркетным полом среднего тона, столешницей из искусственного кварца, душем в нише, раздельным унитазом, белой плиткой, плиткой из листового камня, монолитной раковиной, коричневым полом и душем с распашными дверями - отличное фото интерьера
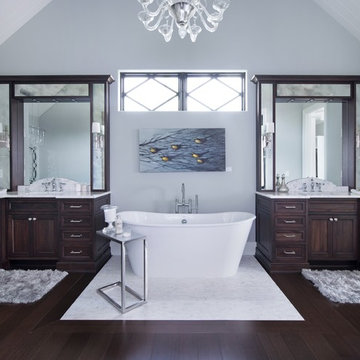
Glamorous Master Bath with his and hers vanities in Lyptus wood with marble countertops, custom designed linen cabinets and mirror fronted makeup area.
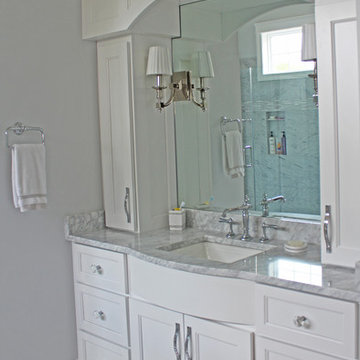
The master bathroom should be everything you hope and dream. It is the first room we tend to see when we start our days, so make sure that it is a vision of beauty!
Meyer Design
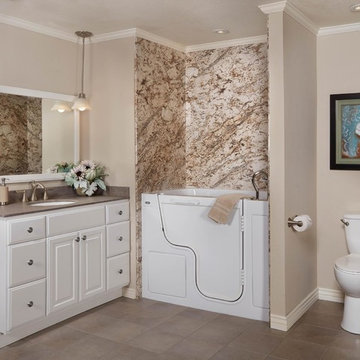
Miami's Comprehensive Bathroom Remodeling & Design Studio Kitchen & Bath Remodelers Location: 6500 NW 12th, Suite 109 Ft. Lauderdale, FL 33309
Стильный дизайн: главная ванная комната среднего размера в стиле неоклассика (современная классика) с фасадами с выступающей филенкой, белыми фасадами, душем над ванной, раздельным унитазом, коричневой плиткой, плиткой из листового камня, коричневыми стенами, полом из керамической плитки, врезной раковиной, столешницей из гранита, коричневым полом и душем с распашными дверями - последний тренд
Стильный дизайн: главная ванная комната среднего размера в стиле неоклассика (современная классика) с фасадами с выступающей филенкой, белыми фасадами, душем над ванной, раздельным унитазом, коричневой плиткой, плиткой из листового камня, коричневыми стенами, полом из керамической плитки, врезной раковиной, столешницей из гранита, коричневым полом и душем с распашными дверями - последний тренд

Kevin Reeves, Photographer
Updated kitchen with center island with chat-seating. Spigot just for dog bowl. Towel rack that can act as a grab bar. Flush white cabinetry with mosaic tile accents. Top cornice trim is actually horizontal mechanical vent. Semi-retired, art-oriented, community-oriented couple that entertain wanted a space to fit their lifestyle and needs for the next chapter in their lives. Driven by aging-in-place considerations - starting with a residential elevator - the entire home is gutted and re-purposed to create spaces to support their aesthetics and commitments. Kitchen island with a water spigot for the dog. "His" office off "Her" kitchen. Automated shades on the skylights. A hidden room behind a bookcase. Hanging pulley-system in the laundry room. Towel racks that also work as grab bars. A lot of catalyzed-finish built-in cabinetry and some window seats. Televisions on swinging wall brackets. Magnet board in the kitchen next to the stainless steel refrigerator. A lot of opportunities for locating artwork. Comfortable and bright. Cozy and stylistic. They love it.
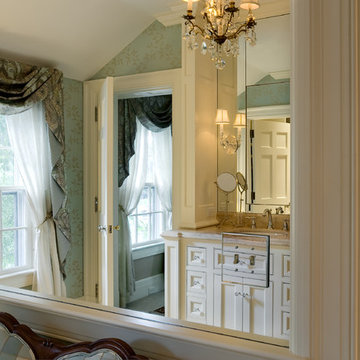
Addition to period home in Connecticut. Photographer: Rob Karosis
Источник вдохновения для домашнего уюта: ванная комната в классическом стиле с врезной раковиной, фасадами с утопленной филенкой, белыми фасадами, столешницей из гранита, раздельным унитазом, бежевой плиткой и плиткой из листового камня
Источник вдохновения для домашнего уюта: ванная комната в классическом стиле с врезной раковиной, фасадами с утопленной филенкой, белыми фасадами, столешницей из гранита, раздельным унитазом, бежевой плиткой и плиткой из листового камня
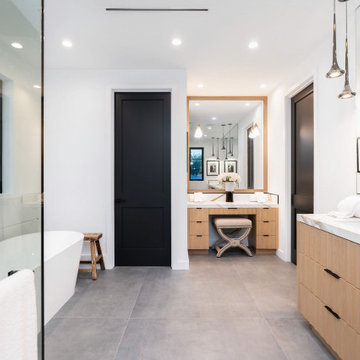
Идея дизайна: огромная главная ванная комната в стиле неоклассика (современная классика) с светлыми деревянными фасадами, отдельно стоящей ванной, раздельным унитазом, белой плиткой, плиткой из листового камня, полом из керамогранита, врезной раковиной, столешницей из искусственного кварца, серым полом, душем с распашными дверями, белой столешницей, сиденьем для душа, тумбой под две раковины и встроенной тумбой
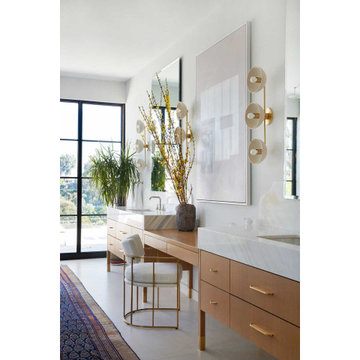
На фото: большая главная ванная комната в современном стиле с плоскими фасадами, фасадами цвета дерева среднего тона, отдельно стоящей ванной, открытым душем, раздельным унитазом, белой плиткой, плиткой из листового камня, белыми стенами, мраморным полом, врезной раковиной, мраморной столешницей, белым полом, открытым душем, белой столешницей, тумбой под две раковины и встроенной тумбой
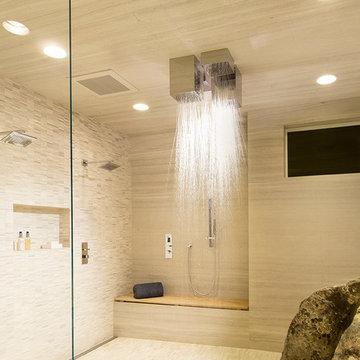
DomovID
На фото: большая главная ванная комната в современном стиле с плиткой из листового камня, душевой комнатой, раздельным унитазом, бежевой плиткой, бежевыми стенами, полом из керамогранита, серым полом и открытым душем
На фото: большая главная ванная комната в современном стиле с плиткой из листового камня, душевой комнатой, раздельным унитазом, бежевой плиткой, бежевыми стенами, полом из керамогранита, серым полом и открытым душем
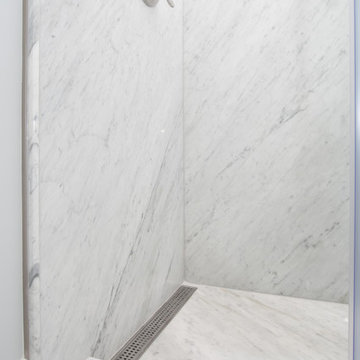
Re-Bath Solid Marble Panels for the Shower Wall, Shower Base, and Shower Floor. Linear Drain
На фото: главная ванная комната среднего размера в стиле неоклассика (современная классика) с фасадами с выступающей филенкой, серыми фасадами, душем в нише, раздельным унитазом, черно-белой плиткой, плиткой из листового камня, синими стенами, мраморным полом, монолитной раковиной, столешницей из искусственного камня, белым полом, душем с раздвижными дверями и белой столешницей
На фото: главная ванная комната среднего размера в стиле неоклассика (современная классика) с фасадами с выступающей филенкой, серыми фасадами, душем в нише, раздельным унитазом, черно-белой плиткой, плиткой из листового камня, синими стенами, мраморным полом, монолитной раковиной, столешницей из искусственного камня, белым полом, душем с раздвижными дверями и белой столешницей
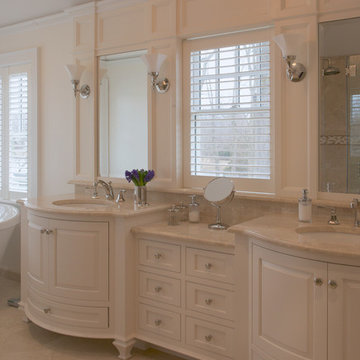
Свежая идея для дизайна: большая главная ванная комната в стиле неоклассика (современная классика) с фасадами с выступающей филенкой, белыми фасадами, отдельно стоящей ванной, душем в нише, раздельным унитазом, бежевой плиткой, плиткой из листового камня, белыми стенами, полом из керамогранита, врезной раковиной и мраморной столешницей - отличное фото интерьера
Ванная комната с раздельным унитазом и плиткой из листового камня – фото дизайна интерьера
1