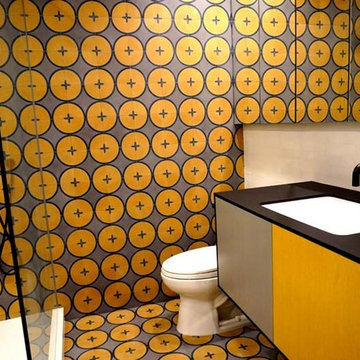Ванная комната с оранжевыми фасадами и раздельным унитазом – фото дизайна интерьера
Сортировать:
Бюджет
Сортировать:Популярное за сегодня
1 - 20 из 81 фото
1 из 3
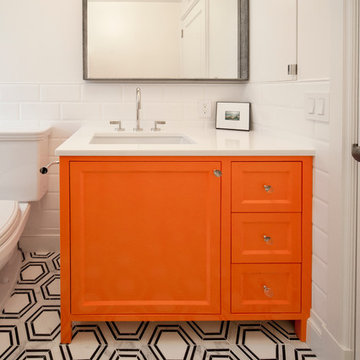
Идея дизайна: маленькая ванная комната в стиле неоклассика (современная классика) с фасадами с утопленной филенкой, оранжевыми фасадами, ванной в нише, душем в нише, раздельным унитазом, белой плиткой, керамической плиткой, белыми стенами, мраморным полом, душевой кабиной, врезной раковиной, столешницей из кварцита, серым полом и шторкой для ванной для на участке и в саду
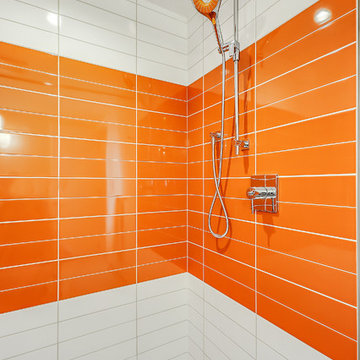
Zoon media
На фото: ванная комната среднего размера в стиле ретро с плоскими фасадами, оранжевыми фасадами, душем в нише, раздельным унитазом, оранжевой плиткой, керамогранитной плиткой, белыми стенами, полом из керамогранита, душевой кабиной, накладной раковиной, столешницей из ламината, серым полом и шторкой для ванной
На фото: ванная комната среднего размера в стиле ретро с плоскими фасадами, оранжевыми фасадами, душем в нише, раздельным унитазом, оранжевой плиткой, керамогранитной плиткой, белыми стенами, полом из керамогранита, душевой кабиной, накладной раковиной, столешницей из ламината, серым полом и шторкой для ванной
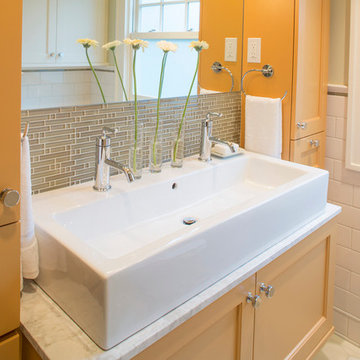
This very small hall bath is the only full bath in this 100 year old Four Square style home in the Irvington neighborhood. We needed to give a nod to the tradition of the home but add modern touches, some color and the storage that the clients were craving. We had to move the toilet to get the best flow for the space and we added a clever flip down cabinet door to utilize as counter space when standing at the cool one bowl, double sink. The juxtaposition of the traditional with the modern made this space pop with life and will serve well for the next 100 years.
Remodel by Paul Hegarty, Hegarty Construction
Photography by Steve Eltinge, Eltinge Photography
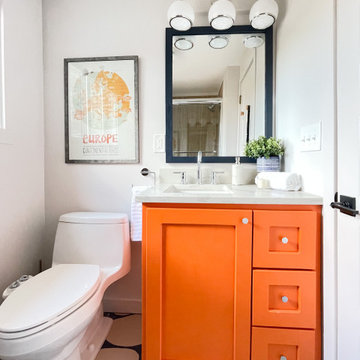
A punch of color with neutral walls and modern large scale floor tile create a fun space to get ready in the morning!
Источник вдохновения для домашнего уюта: маленькая ванная комната в стиле модернизм с фасадами с утопленной филенкой, оранжевыми фасадами, ванной в нише, душем над ванной, раздельным унитазом, белыми стенами, полом из керамической плитки, врезной раковиной, столешницей из искусственного кварца, синим полом, душем с раздвижными дверями, белой столешницей, тумбой под одну раковину и напольной тумбой для на участке и в саду
Источник вдохновения для домашнего уюта: маленькая ванная комната в стиле модернизм с фасадами с утопленной филенкой, оранжевыми фасадами, ванной в нише, душем над ванной, раздельным унитазом, белыми стенами, полом из керамической плитки, врезной раковиной, столешницей из искусственного кварца, синим полом, душем с раздвижными дверями, белой столешницей, тумбой под одну раковину и напольной тумбой для на участке и в саду
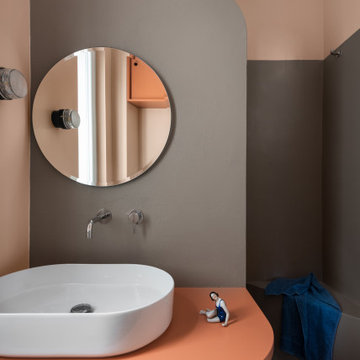
Bagno con mobile lavabo su misuraarancione. Sanitari di Ceramica Cielo, rubinetteria cromo modello Tricolore Verde di Cristina Rubinetterie. Doccia in muratura con rivestimento in resina grigia.
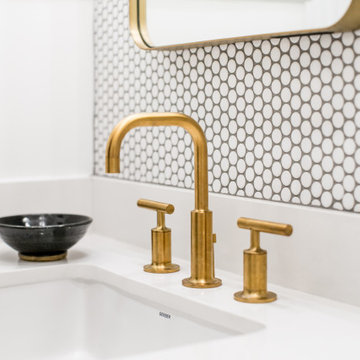
Пример оригинального дизайна: маленькая ванная комната в стиле неоклассика (современная классика) с фасадами в стиле шейкер, оранжевыми фасадами, раздельным унитазом, белой плиткой, плиткой мозаикой, белыми стенами, полом из мозаичной плитки, врезной раковиной, столешницей из искусственного кварца, белым полом, душем с раздвижными дверями, белой столешницей, тумбой под одну раковину и встроенной тумбой для на участке и в саду
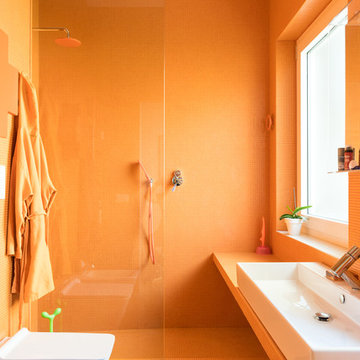
Paolo Fusco © 2019 Houzz
Пример оригинального дизайна: ванная комната в стиле фьюжн с оранжевыми фасадами, открытым душем, раздельным унитазом, оранжевой плиткой, плиткой мозаикой, оранжевыми стенами, светлым паркетным полом, душевой кабиной, настольной раковиной, столешницей из плитки, открытым душем и оранжевой столешницей
Пример оригинального дизайна: ванная комната в стиле фьюжн с оранжевыми фасадами, открытым душем, раздельным унитазом, оранжевой плиткой, плиткой мозаикой, оранжевыми стенами, светлым паркетным полом, душевой кабиной, настольной раковиной, столешницей из плитки, открытым душем и оранжевой столешницей
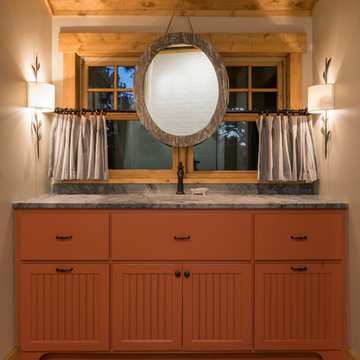
Стильный дизайн: ванная комната среднего размера в стиле рустика с фасадами с декоративным кантом, оранжевыми фасадами, раздельным унитазом, бежевыми стенами, светлым паркетным полом, душевой кабиной, врезной раковиной, столешницей из гранита и коричневым полом - последний тренд
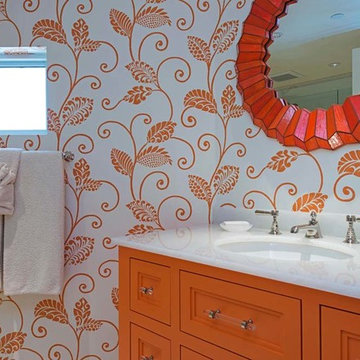
На фото: ванная комната среднего размера в стиле фьюжн с фасадами с утопленной филенкой, оранжевыми фасадами, раздельным унитазом, разноцветными стенами, душевой кабиной, врезной раковиной и столешницей из искусственного кварца
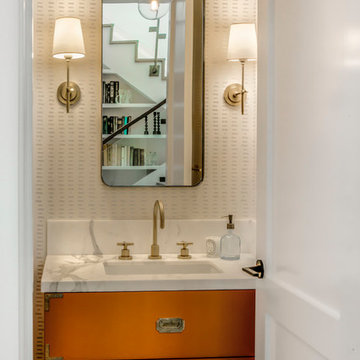
Conroy Tanzer
На фото: ванная комната среднего размера в стиле неоклассика (современная классика) с плоскими фасадами, оранжевыми фасадами, угловым душем, раздельным унитазом, белой плиткой, белыми стенами, паркетным полом среднего тона, врезной раковиной, мраморной столешницей и серым полом с
На фото: ванная комната среднего размера в стиле неоклассика (современная классика) с плоскими фасадами, оранжевыми фасадами, угловым душем, раздельным унитазом, белой плиткой, белыми стенами, паркетным полом среднего тона, врезной раковиной, мраморной столешницей и серым полом с
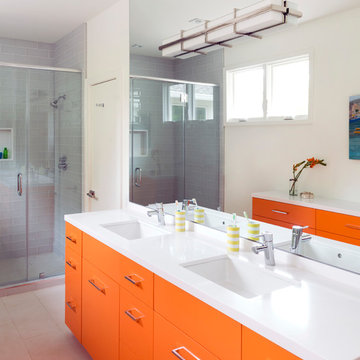
photo by Jack Thompson
Стильный дизайн: детская ванная комната в стиле модернизм с плоскими фасадами, оранжевыми фасадами, душем в нише, раздельным унитазом, серой плиткой, стеклянной плиткой, белыми стенами, полом из керамогранита, врезной раковиной и столешницей из искусственного кварца - последний тренд
Стильный дизайн: детская ванная комната в стиле модернизм с плоскими фасадами, оранжевыми фасадами, душем в нише, раздельным унитазом, серой плиткой, стеклянной плиткой, белыми стенами, полом из керамогранита, врезной раковиной и столешницей из искусственного кварца - последний тренд
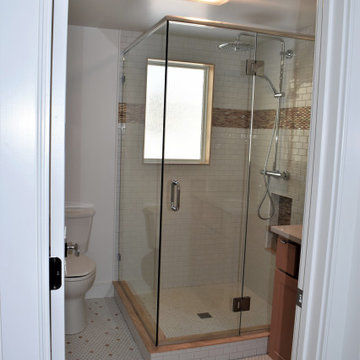
Housewright Construction had the pleasure of renovating this 1980's lake house in central NH. We stripped down the old tongue and grove pine, re-insulated, replaced all of the flooring, installed a custom stained wood ceiling, gutted the Kitchen and bathrooms and added a custom fireplace. Outside we installed new siding, replaced the windows, installed a new deck, screened in porch and farmers porch and outdoor shower. This lake house will be a family favorite for years to come!
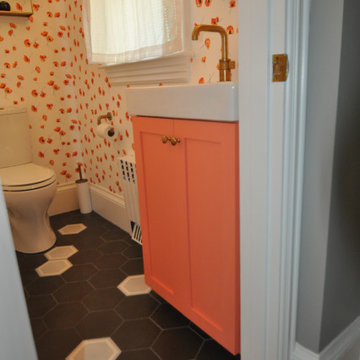
The existing white laminate cabinets, gray counter tops and stark tile flooring did not match the rich old-world trim, natural wood elements and traditional layout of this Victorian home. The new kitchen boasts custom painted cabinets in Blue Mill Springs by Benjamin Moore. We also popped color in their new half bath using Ravishing Coral by Sherwin Williams on the new custom vanity. The wood tones brought in with the walnut island top, alder floating shelves and bench seat as well as the reclaimed barn board ceiling not only contrast the intense hues of the cabinets but help to bring nature into their world. The natural slate floor, black hexagon bathroom tile and custom coral back splash tile by Fire Clay help to tie these two spaces together. Of course the new working triangle allows this growing family to congregate together with multiple tasks at hand without getting in the way of each other and the added storage allow this space to feel open and organized even though they still use the new entry door as their main access to the home. Beautiful transformation!!!!
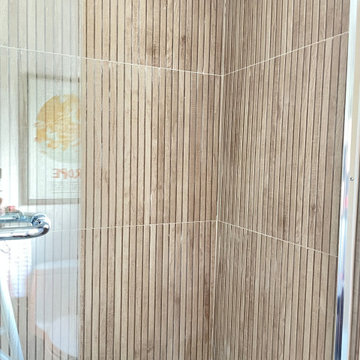
Wood look shower tile adds a modern feel and balance to the bright vanity.
На фото: маленькая ванная комната в стиле модернизм с фасадами с утопленной филенкой, оранжевыми фасадами, ванной в нише, душем над ванной, раздельным унитазом, бежевой плиткой, керамической плиткой, белыми стенами, полом из керамической плитки, врезной раковиной, столешницей из искусственного кварца, синим полом, душем с раздвижными дверями, белой столешницей, тумбой под одну раковину и напольной тумбой для на участке и в саду с
На фото: маленькая ванная комната в стиле модернизм с фасадами с утопленной филенкой, оранжевыми фасадами, ванной в нише, душем над ванной, раздельным унитазом, бежевой плиткой, керамической плиткой, белыми стенами, полом из керамической плитки, врезной раковиной, столешницей из искусственного кварца, синим полом, душем с раздвижными дверями, белой столешницей, тумбой под одну раковину и напольной тумбой для на участке и в саду с
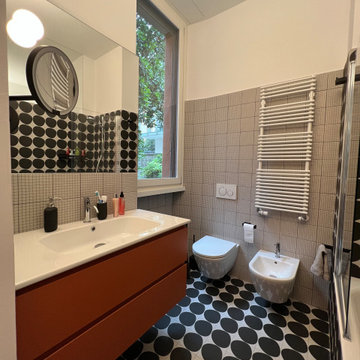
Bagno principale en suite accessibile dalla camera matrimoniale. I due disegni delle piastrelle in bianco e nero hanno un effetto optical su cui spicca il color arancione aragosta del mobile lavabo a cassettoni.
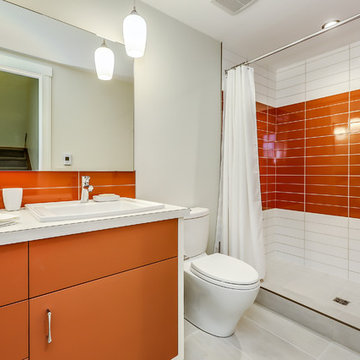
Zoon media
Стильный дизайн: ванная комната среднего размера в стиле ретро с плоскими фасадами, оранжевыми фасадами, душем в нише, раздельным унитазом, оранжевой плиткой, керамогранитной плиткой, белыми стенами, полом из керамогранита, душевой кабиной, накладной раковиной, столешницей из ламината, серым полом и шторкой для ванной - последний тренд
Стильный дизайн: ванная комната среднего размера в стиле ретро с плоскими фасадами, оранжевыми фасадами, душем в нише, раздельным унитазом, оранжевой плиткой, керамогранитной плиткой, белыми стенами, полом из керамогранита, душевой кабиной, накладной раковиной, столешницей из ламината, серым полом и шторкой для ванной - последний тренд
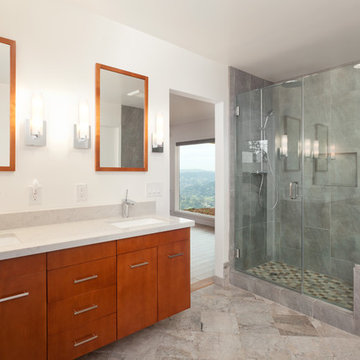
In this whole-house renovation we transformed a dark ‘50s ranch house into a bright, open, contemporary home with a breathtaking 180-degree view. The owner sought a peaceful, sanctuary-like environment where she could relax and work from home, as well as an easy place to entertain guests. Following these fundamental criteria, we approached the project with a simple design and select palette of natural materials.
Photography by Kurt Manley.
https://saikleyarchitects.com/portfolio/vista-adobe/
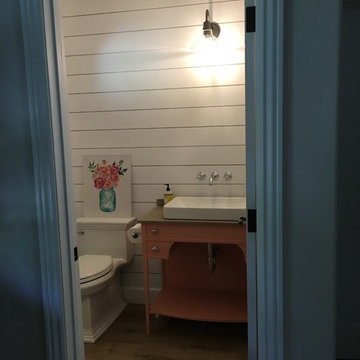
Источник вдохновения для домашнего уюта: маленькая ванная комната в стиле кантри с раздельным унитазом, фасадами островного типа, оранжевыми фасадами, белыми стенами, паркетным полом среднего тона, душевой кабиной, настольной раковиной, столешницей из дерева и коричневым полом для на участке и в саду
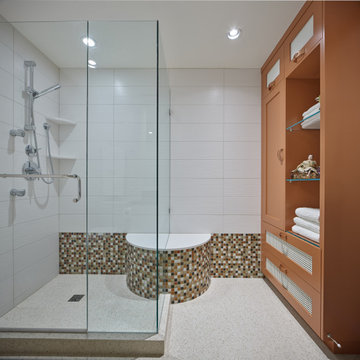
The bathroom is mainly white with pops of smoked orange or terra cotta. The shower bench is rounded to maximize on floor space within this smaller bathroom. The custom storage unit has custom laundry drawers and hanging space. The floor tile is a terrazzo look alike.
Ванная комната с оранжевыми фасадами и раздельным унитазом – фото дизайна интерьера
1
