Ванная комната с раздельным унитазом и монолитной раковиной – фото дизайна интерьера
Сортировать:
Бюджет
Сортировать:Популярное за сегодня
1 - 20 из 14 243 фото
1 из 3

Идея дизайна: маленькая главная ванная комната в современном стиле с синими фасадами, накладной ванной, душем над ванной, раздельным унитазом, розовой плиткой, плиткой мозаикой, синими стенами, бетонным полом, монолитной раковиной, столешницей из искусственного камня, синим полом, душем с распашными дверями, белой столешницей, тумбой под одну раковину и подвесной тумбой для на участке и в саду
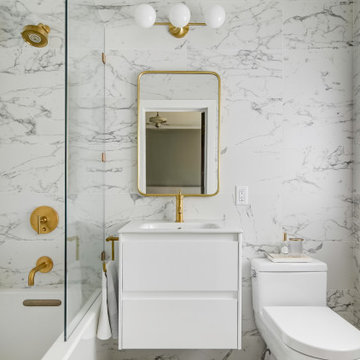
This charming 1925 condo was due for a bathroom remodel. I had so much fun on this Mid Century Modern influenced design! Kohler's Purist fixtures in brushed gold was the starting point on this design. All other decisions were curated around the simplicity of this collection.
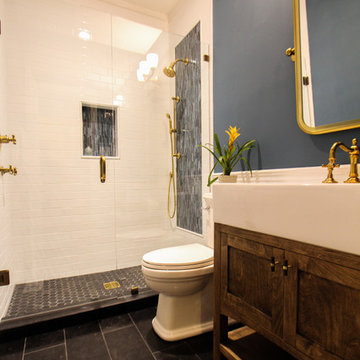
Craftsman style bathroom, antique gold fixtures, white subway tile, black limestone floor, blue glass tile. Atlanta Bathroom.
На фото: ванная комната среднего размера в стиле кантри с фасадами в стиле шейкер, раздельным унитазом, синей плиткой, белой плиткой, керамической плиткой, синими стенами, полом из известняка, душевой кабиной, монолитной раковиной, столешницей из искусственного камня, черным полом и душем с распашными дверями с
На фото: ванная комната среднего размера в стиле кантри с фасадами в стиле шейкер, раздельным унитазом, синей плиткой, белой плиткой, керамической плиткой, синими стенами, полом из известняка, душевой кабиной, монолитной раковиной, столешницей из искусственного камня, черным полом и душем с распашными дверями с

This Master Bathroom has large gray porcelain tile on the floor and large white tile ran vertically from floor to ceiling. A shower niche is also tiled so that it blends in with the wall.

Jason Schmidt
Свежая идея для дизайна: ванная комната среднего размера в современном стиле с монолитной раковиной, душем в нише, раздельным унитазом, серой плиткой, мраморной плиткой, серыми стенами, душевой кабиной, мраморной столешницей, душем с распашными дверями, серой столешницей и сиденьем для душа - отличное фото интерьера
Свежая идея для дизайна: ванная комната среднего размера в современном стиле с монолитной раковиной, душем в нише, раздельным унитазом, серой плиткой, мраморной плиткой, серыми стенами, душевой кабиной, мраморной столешницей, душем с распашными дверями, серой столешницей и сиденьем для душа - отличное фото интерьера
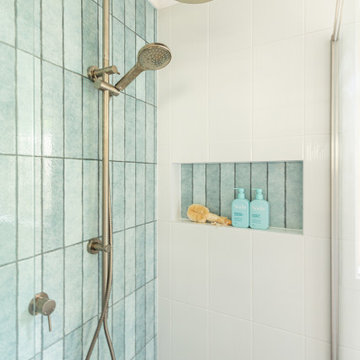
Ensuite
Стильный дизайн: маленькая ванная комната в морском стиле с плоскими фасадами, светлыми деревянными фасадами, угловым душем, раздельным унитазом, синей плиткой, белыми стенами, душевой кабиной, монолитной раковиной, серым полом, душем с распашными дверями, белой столешницей, нишей, тумбой под одну раковину и напольной тумбой для на участке и в саду - последний тренд
Стильный дизайн: маленькая ванная комната в морском стиле с плоскими фасадами, светлыми деревянными фасадами, угловым душем, раздельным унитазом, синей плиткой, белыми стенами, душевой кабиной, монолитной раковиной, серым полом, душем с распашными дверями, белой столешницей, нишей, тумбой под одну раковину и напольной тумбой для на участке и в саду - последний тренд

Our hallway full bath renovation embodies a harmonious blend of functionality and style. With meticulous attention to detail, we've transformed this space into a sanctuary of modern comfort and convenience.

This lavish primary bathroom stars an illuminated, floating vanity brilliantly suited with French gold fixtures and set before floor-to-ceiling chevron tile. The walk-in shower features large, book-matched porcelain slabs that mirror the pattern, movement, and veining of marble. As a stylistic nod to the previous design inhabiting this space, our designers created a custom wood niche lined with wallpaper passed down through generations.

Stage two of this project was to renovate the upstairs bathrooms which consisted of main bathroom, powder room, ensuite and walk in robe. A feature wall of hand made subways laid vertically and navy and grey floors harmonise with the downstairs theme. We have achieved a calming space whilst maintaining functionality and much needed storage space.

Пример оригинального дизайна: маленькая ванная комната в морском стиле с фасадами в стиле шейкер, белыми фасадами, накладной ванной, душем над ванной, раздельным унитазом, белой плиткой, керамической плиткой, синими стенами, полом из плитки под дерево, монолитной раковиной, столешницей из искусственного кварца, коричневым полом, шторкой для ванной, белой столешницей, нишей, тумбой под одну раковину и встроенной тумбой для на участке и в саду
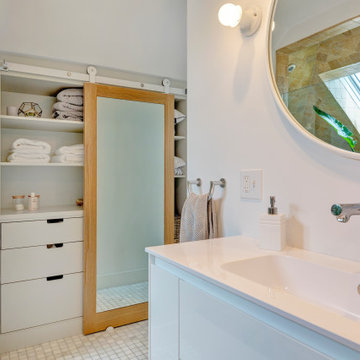
Свежая идея для дизайна: главная ванная комната среднего размера в современном стиле с плоскими фасадами, белыми фасадами, раздельным унитазом, белыми стенами, мраморным полом, монолитной раковиной, столешницей из искусственного камня, разноцветным полом, белой столешницей, тумбой под одну раковину и подвесной тумбой - отличное фото интерьера

In this project we took the existing tiny two fixture bathroom and remodeled the attic space to create a new full bathroom capturing space from an unused closet. The new light filled art deco bathroom achieved everything on the client's wish list.

На фото: маленькая ванная комната в классическом стиле с плоскими фасадами, белыми фасадами, душем без бортиков, раздельным унитазом, синей плиткой, плиткой мозаикой, белыми стенами, полом из мозаичной плитки, душевой кабиной, монолитной раковиной, синим полом, душем с распашными дверями, белой столешницей, тумбой под одну раковину и подвесной тумбой для на участке и в саду

На фото: маленькая главная ванная комната в стиле неоклассика (современная классика) с фасадами в стиле шейкер, белыми фасадами, душевой комнатой, раздельным унитазом, серой плиткой, мраморной плиткой, серыми стенами, полом из керамической плитки, монолитной раковиной, мраморной столешницей, серым полом, белой столешницей, нишей, тумбой под одну раковину, напольной тумбой и душем с распашными дверями для на участке и в саду с

На фото: главная ванная комната среднего размера в морском стиле с фасадами островного типа, белыми фасадами, угловым душем, раздельным унитазом, стеклянной плиткой, белыми стенами, полом из мозаичной плитки, монолитной раковиной, белым полом, душем с распашными дверями, белой столешницей, сиденьем для душа, тумбой под одну раковину и напольной тумбой
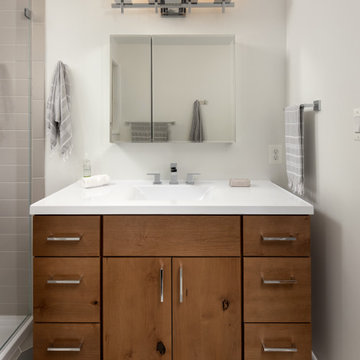
The original bathroom on the main floor had an odd Jack-and-Jill layout with two toilets, two vanities and only a single tub/shower (in vintage mint green, no less). With some creative modifications to existing walls and the removal of a small linen closet, we were able to divide the space into two functional bathrooms – one of them now a true en suite master.
In the master bathroom we chose a soothing palette of warm grays – the geometric floor tile was laid in a random pattern adding to the modern minimalist style. The slab front vanity has a mid-century vibe and feels at place in the home. Storage space is always at a premium in smaller bathrooms so we made sure there was ample countertop space and an abundance of drawers in the vanity. While calming grays were welcome in the bathroom, a saturated pop of color adds vibrancy to the master bedroom and creates a vibrant backdrop for furnishings.

На фото: маленькая главная ванная комната в стиле неоклассика (современная классика) с плоскими фасадами, синими фасадами, ванной в нише, душем над ванной, раздельным унитазом, белой плиткой, керамической плиткой, серыми стенами, полом из керамогранита, монолитной раковиной, столешницей из искусственного кварца, белым полом, шторкой для ванной, белой столешницей, нишей, тумбой под одну раковину, подвесной тумбой и потолком из вагонки для на участке и в саду

The original bathroom on the main floor had an odd Jack-and-Jill layout with two toilets, two vanities and only a single tub/shower (in vintage mint green, no less). With some creative modifications to existing walls and the removal of a small linen closet, we were able to divide the space into two functional bathrooms – one of them now a true en suite master.
In the master bathroom we chose a soothing palette of warm grays – the geometric floor tile was laid in a random pattern adding to the modern minimalist style. The slab front vanity has a mid-century vibe and feels at place in the home. Storage space is always at a premium in smaller bathrooms so we made sure there was ample countertop space and an abundance of drawers in the vanity. While calming grays were welcome in the bathroom, a saturated pop of color adds vibrancy to the master bedroom and creates a vibrant backdrop for furnishings.

На фото: совмещенный санузел среднего размера в стиле кантри с фасадами с утопленной филенкой, белыми фасадами, ванной в нише, душем над ванной, раздельным унитазом, синей плиткой, плиткой кабанчик, белыми стенами, полом из керамической плитки, душевой кабиной, монолитной раковиной, столешницей из кварцита, разноцветным полом, душем с распашными дверями, разноцветной столешницей, тумбой под одну раковину, напольной тумбой, потолком с обоями и обоями на стенах с

Custom master bathroom with a freestanding tub and chandelier.
Идея дизайна: главный совмещенный санузел среднего размера в классическом стиле с фасадами с утопленной филенкой, белыми фасадами, отдельно стоящей ванной, открытым душем, раздельным унитазом, белой плиткой, керамической плиткой, белыми стенами, полом из керамической плитки, монолитной раковиной, столешницей из искусственного кварца, разноцветным полом, открытым душем, белой столешницей, тумбой под две раковины и встроенной тумбой
Идея дизайна: главный совмещенный санузел среднего размера в классическом стиле с фасадами с утопленной филенкой, белыми фасадами, отдельно стоящей ванной, открытым душем, раздельным унитазом, белой плиткой, керамической плиткой, белыми стенами, полом из керамической плитки, монолитной раковиной, столешницей из искусственного кварца, разноцветным полом, открытым душем, белой столешницей, тумбой под две раковины и встроенной тумбой
Ванная комната с раздельным унитазом и монолитной раковиной – фото дизайна интерьера
1