Ванная комната с полом из травертина и открытым душем – фото дизайна интерьера
Сортировать:
Бюджет
Сортировать:Популярное за сегодня
1 - 20 из 1 219 фото

An Organic Southwestern master bathroom with slate and snail shower.
Architect: Urban Design Associates, Lee Hutchison
Interior Designer: Bess Jones Interiors
Builder: R-Net Custom Homes
Photography: Dino Tonn

Complete remodeling of existing master bathroom, including open shower, free-standing tub, venetian plaster on the walls and smart switchable glass window.

I used tumbled travertine tiles on the floor, and warm woods and polished nickels on the other finishes to create a warm, textural, and sophisticated environment that doesn't feel stuffy.

На фото: главная ванная комната в стиле неоклассика (современная классика) с фасадами с утопленной филенкой, белыми фасадами, полновстраиваемой ванной, душем без бортиков, биде, бежевой плиткой, керамогранитной плиткой, белыми стенами, полом из травертина, врезной раковиной, столешницей из искусственного кварца, бежевым полом, открытым душем и белой столешницей с
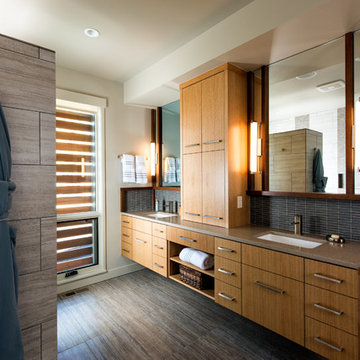
Пример оригинального дизайна: большая главная ванная комната в современном стиле с плоскими фасадами, фасадами цвета дерева среднего тона, серой плиткой, бежевыми стенами, врезной раковиной, столешницей из кварцита, душем над ванной, раздельным унитазом, плиткой мозаикой, полом из травертина, бежевым полом и открытым душем

This Italian Villa bathroom vanity features a custom built-in dark wood vanity.
Стильный дизайн: огромная главная ванная комната в средиземноморском стиле с фасадами островного типа, коричневыми фасадами, отдельно стоящей ванной, душем в нише, унитазом-моноблоком, разноцветной плиткой, зеркальной плиткой, разноцветными стенами, полом из травертина, настольной раковиной, столешницей из гранита, разноцветным полом, открытым душем и разноцветной столешницей - последний тренд
Стильный дизайн: огромная главная ванная комната в средиземноморском стиле с фасадами островного типа, коричневыми фасадами, отдельно стоящей ванной, душем в нише, унитазом-моноблоком, разноцветной плиткой, зеркальной плиткой, разноцветными стенами, полом из травертина, настольной раковиной, столешницей из гранита, разноцветным полом, открытым душем и разноцветной столешницей - последний тренд

Dans la salle de bain le travertin et le quartz évoquent des matières brutes et naturelles. Le bois foncé quant à lui met en lumière les couleurs douces et le laiton. Cette salle de bain a été conçue comme un havre de paix et de bien-être.
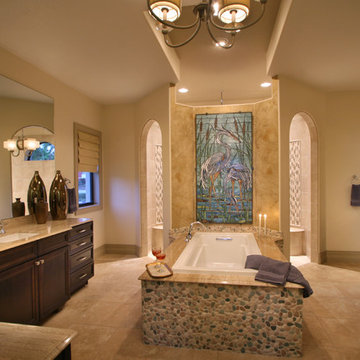
Свежая идея для дизайна: большая главная ванная комната в морском стиле с фасадами с утопленной филенкой, темными деревянными фасадами, столешницей из гранита, накладной ванной, открытым душем, бежевой плиткой, галечной плиткой, бежевыми стенами, полом из травертина, бежевым полом, открытым душем и бежевой столешницей - отличное фото интерьера
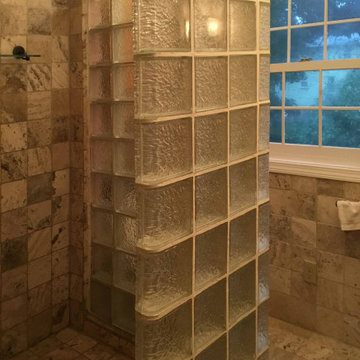
Small bathroom accommodates 4'x4' shower in travertine and glass block with no shower door or curtain.
На фото: маленькая ванная комната в современном стиле с душем в нише, раздельным унитазом, плиткой из травертина, желтыми стенами, полом из травертина, душевой кабиной, настольной раковиной, стеклянной столешницей, открытым душем, тумбой под одну раковину, подвесной тумбой и бежевым полом для на участке и в саду с
На фото: маленькая ванная комната в современном стиле с душем в нише, раздельным унитазом, плиткой из травертина, желтыми стенами, полом из травертина, душевой кабиной, настольной раковиной, стеклянной столешницей, открытым душем, тумбой под одну раковину, подвесной тумбой и бежевым полом для на участке и в саду с

Ambient Elements creates conscious designs for innovative spaces by combining superior craftsmanship, advanced engineering and unique concepts while providing the ultimate wellness experience. We design and build saunas, infrared saunas, steam rooms, hammams, cryo chambers, salt rooms, snow rooms and many other hyperthermic conditioning modalities.

Working with the homeowners and our design team, we feel that we created the ultimate spa retreat. The main focus is the grand vanity with towers on either side and matching bridge spanning above to hold the LED lights. By Plain & Fancy cabinetry, the Vogue door beaded inset door works well with the Forest Shadow finish. The toe space has a decorative valance down below with LED lighting behind. Centaurus granite rests on top with white vessel sinks and oil rubber bronze fixtures. The light stone wall in the backsplash area provides a nice contrast and softens up the masculine tones. Wall sconces with angled mirrors added a nice touch.
We brought the stone wall back behind the freestanding bathtub appointed with a wall mounted tub filler. The 69" Victoria & Albert bathtub features clean lines and LED uplighting behind. This all sits on a french pattern travertine floor with a hidden surprise; their is a heating system underneath.
In the shower we incorporated more stone, this time in the form of a darker split river rock. We used this as the main shower floor and as listello bands. Kohler oil rubbed bronze shower heads, rain head, and body sprayer finish off the master bath.
Photographer: Johan Roetz
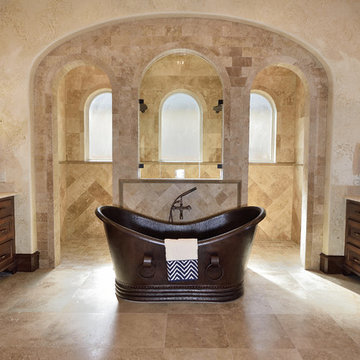
Источник вдохновения для домашнего уюта: большая главная ванная комната в средиземноморском стиле с фасадами с утопленной филенкой, фасадами цвета дерева среднего тона, отдельно стоящей ванной, двойным душем, бежевой плиткой, керамической плиткой, бежевыми стенами, полом из травертина, врезной раковиной, мраморной столешницей, бежевым полом и открытым душем
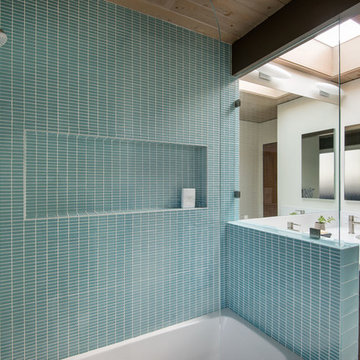
На фото: большая главная ванная комната в стиле модернизм с плоскими фасадами, светлыми деревянными фасадами, душем в нише, инсталляцией, зеленой плиткой, плиткой мозаикой, бежевыми стенами, полом из травертина, врезной раковиной, мраморной столешницей, бежевым полом и открытым душем

Стильный дизайн: главная ванная комната среднего размера в современном стиле с плоскими фасадами, накладной ванной, двойным душем, бежевыми стенами, врезной раковиной, открытым душем, серыми фасадами, серой плиткой, плиткой из травертина, полом из травертина и серым полом - последний тренд
For this master bathroom remodel, we were tasked to blend in some of the existing finishes of the home to make it modern and desert-inspired. We found this one-of-a-kind marble mosaic that would blend all of the warmer tones with the cooler tones and provide a focal point to the space. We filled in the drop-in bath tub and made it a seamless walk-in shower with a linear drain. The brass plumbing fixtures play off of the warm tile selections and the black bath accessories anchor the space. We were able to match their existing travertine flooring and finish it off with a simple, stacked subway tile on the two adjacent shower walls. We smoothed all of the drywall throughout and made simple changes to the vanity like swapping out the cabinet hardware, faucets and light fixture, for a totally custom feel. The walnut cabinet hardware provides another layer of texture to the space.

This beautiful French Provincial home is set on 10 acres, nestled perfectly in the oak trees. The original home was built in 1974 and had two large additions added; a great room in 1990 and a main floor master suite in 2001. This was my dream project: a full gut renovation of the entire 4,300 square foot home! I contracted the project myself, and we finished the interior remodel in just six months. The exterior received complete attention as well. The 1970s mottled brown brick went white to completely transform the look from dated to classic French. Inside, walls were removed and doorways widened to create an open floor plan that functions so well for everyday living as well as entertaining. The white walls and white trim make everything new, fresh and bright. It is so rewarding to see something old transformed into something new, more beautiful and more functional.
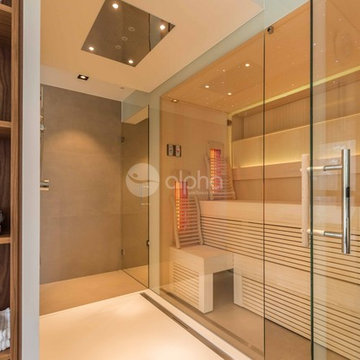
Ambient Elements creates conscious designs for innovative spaces by combining superior craftsmanship, advanced engineering and unique concepts while providing the ultimate wellness experience. We design and build saunas, infrared saunas, steam rooms, hammams, cryo chambers, salt rooms, snow rooms and many other hyperthermic conditioning modalities.
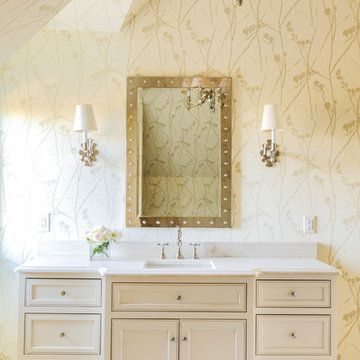
Guest Bath; Photography by Marty Paoletta
Свежая идея для дизайна: огромная главная ванная комната в классическом стиле с фасадами с утопленной филенкой, белыми фасадами, отдельно стоящей ванной, душевой комнатой, раздельным унитазом, терракотовой плиткой, бежевыми стенами, полом из травертина, врезной раковиной, мраморной столешницей, белым полом, открытым душем и белой столешницей - отличное фото интерьера
Свежая идея для дизайна: огромная главная ванная комната в классическом стиле с фасадами с утопленной филенкой, белыми фасадами, отдельно стоящей ванной, душевой комнатой, раздельным унитазом, терракотовой плиткой, бежевыми стенами, полом из травертина, врезной раковиной, мраморной столешницей, белым полом, открытым душем и белой столешницей - отличное фото интерьера

Designed & Built by: John Bice Custom Woodwork & Trim
Стильный дизайн: главная ванная комната среднего размера в стиле кантри с фасадами с выступающей филенкой, фасадами цвета дерева среднего тона, накладной ванной, унитазом-моноблоком, коричневой плиткой, керамической плиткой, оранжевыми стенами, врезной раковиной, коричневым полом, открытым душем, фартуком, тумбой под одну раковину, встроенной тумбой и полом из травертина - последний тренд
Стильный дизайн: главная ванная комната среднего размера в стиле кантри с фасадами с выступающей филенкой, фасадами цвета дерева среднего тона, накладной ванной, унитазом-моноблоком, коричневой плиткой, керамической плиткой, оранжевыми стенами, врезной раковиной, коричневым полом, открытым душем, фартуком, тумбой под одну раковину, встроенной тумбой и полом из травертина - последний тренд
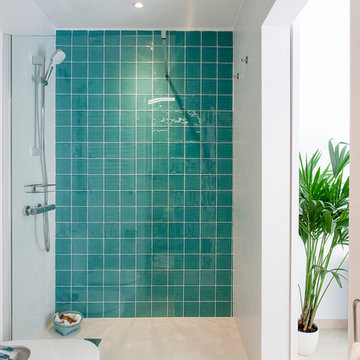
Le Sable Indigo Interiors
Свежая идея для дизайна: маленькая главная ванная комната в средиземноморском стиле с открытыми фасадами, фасадами цвета дерева среднего тона, душевой комнатой, раздельным унитазом, каменной плиткой, белыми стенами, полом из травертина, бежевым полом, открытым душем и зеленой плиткой для на участке и в саду - отличное фото интерьера
Свежая идея для дизайна: маленькая главная ванная комната в средиземноморском стиле с открытыми фасадами, фасадами цвета дерева среднего тона, душевой комнатой, раздельным унитазом, каменной плиткой, белыми стенами, полом из травертина, бежевым полом, открытым душем и зеленой плиткой для на участке и в саду - отличное фото интерьера
Ванная комната с полом из травертина и открытым душем – фото дизайна интерьера
1