Ванная комната с полом из травертина – фото дизайна интерьера
Сортировать:
Бюджет
Сортировать:Популярное за сегодня
81 - 100 из 17 801 фото
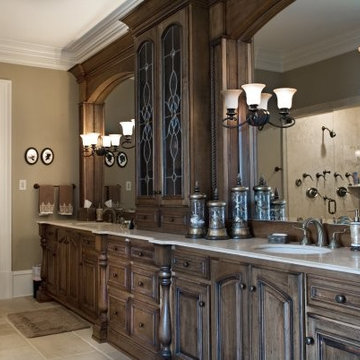
На фото: большая главная ванная комната в средиземноморском стиле с фасадами с выступающей филенкой, темными деревянными фасадами, накладной ванной, угловым душем, бежевой плиткой, керамогранитной плиткой, бежевыми стенами, полом из травертина, врезной раковиной, столешницей из кварцита, бежевым полом, душем с распашными дверями и бежевой столешницей с
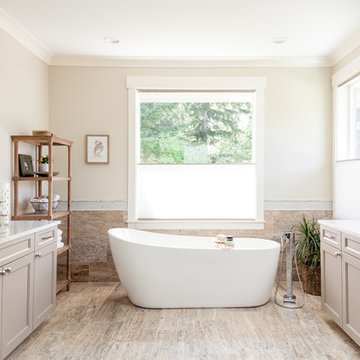
Christian J Anderson Photography
Пример оригинального дизайна: большая главная ванная комната в стиле неоклассика (современная классика) с фасадами в стиле шейкер, серыми фасадами, отдельно стоящей ванной, душем в нише, раздельным унитазом, разноцветной плиткой, коричневой плиткой, плиткой из травертина, серыми стенами, полом из травертина, врезной раковиной, мраморной столешницей, душем с распашными дверями и коричневым полом
Пример оригинального дизайна: большая главная ванная комната в стиле неоклассика (современная классика) с фасадами в стиле шейкер, серыми фасадами, отдельно стоящей ванной, душем в нише, раздельным унитазом, разноцветной плиткой, коричневой плиткой, плиткой из травертина, серыми стенами, полом из травертина, врезной раковиной, мраморной столешницей, душем с распашными дверями и коричневым полом

Ambient Elements creates conscious designs for innovative spaces by combining superior craftsmanship, advanced engineering and unique concepts while providing the ultimate wellness experience. We design and build saunas, infrared saunas, steam rooms, hammams, cryo chambers, salt rooms, snow rooms and many other hyperthermic conditioning modalities.

Working with the homeowners and our design team, we feel that we created the ultimate spa retreat. The main focus is the grand vanity with towers on either side and matching bridge spanning above to hold the LED lights. By Plain & Fancy cabinetry, the Vogue door beaded inset door works well with the Forest Shadow finish. The toe space has a decorative valance down below with LED lighting behind. Centaurus granite rests on top with white vessel sinks and oil rubber bronze fixtures. The light stone wall in the backsplash area provides a nice contrast and softens up the masculine tones. Wall sconces with angled mirrors added a nice touch.
We brought the stone wall back behind the freestanding bathtub appointed with a wall mounted tub filler. The 69" Victoria & Albert bathtub features clean lines and LED uplighting behind. This all sits on a french pattern travertine floor with a hidden surprise; their is a heating system underneath.
In the shower we incorporated more stone, this time in the form of a darker split river rock. We used this as the main shower floor and as listello bands. Kohler oil rubbed bronze shower heads, rain head, and body sprayer finish off the master bath.
Photographer: Johan Roetz
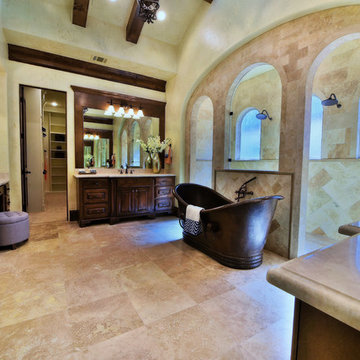
Свежая идея для дизайна: большая главная ванная комната в средиземноморском стиле с фасадами с выступающей филенкой, фасадами цвета дерева среднего тона, отдельно стоящей ванной, двойным душем, бежевой плиткой, керамической плиткой, бежевыми стенами, полом из травертина, врезной раковиной, мраморной столешницей, бежевым полом и открытым душем - отличное фото интерьера
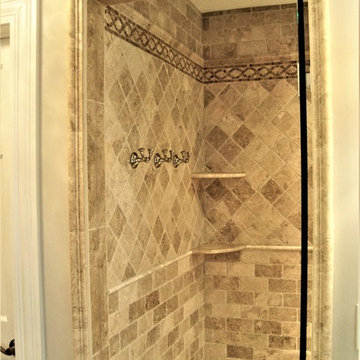
Major master bath remodel, tub and shower in new locations, 60-in vanities, towel warmer, travertine floor and wall tiles with decorative inlays and trim pieces, polished nickel fittings, USB wall chargers, timers for bath fans, crown molding.
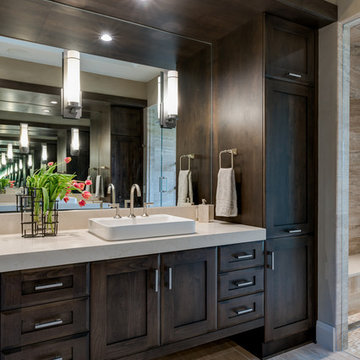
Interior Designer: Allard & Roberts Interior Design, Inc.
Builder: Glennwood Custom Builders
Architect: Con Dameron
Photographer: Kevin Meechan
Doors: Sun Mountain
Cabinetry: Advance Custom Cabinetry
Countertops & Fireplaces: Mountain Marble & Granite
Window Treatments: Blinds & Designs, Fletcher NC
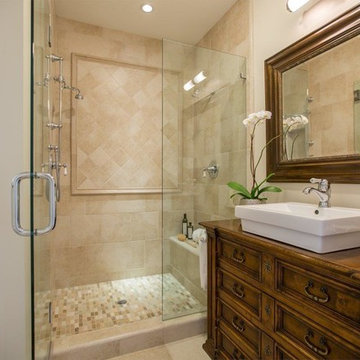
На фото: ванная комната среднего размера в классическом стиле с фасадами островного типа, темными деревянными фасадами, отдельно стоящей ванной, душем в нише, бежевой плиткой, керамической плиткой, настольной раковиной, столешницей из дерева, бежевыми стенами, полом из травертина, душевой кабиной, бежевым полом, душем с распашными дверями и сиденьем для душа с
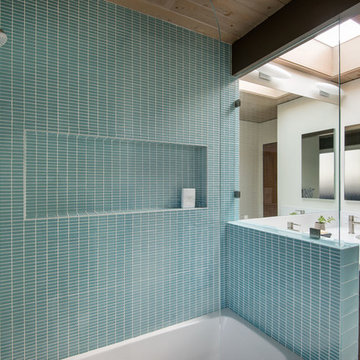
На фото: большая главная ванная комната в стиле модернизм с плоскими фасадами, светлыми деревянными фасадами, душем в нише, инсталляцией, зеленой плиткой, плиткой мозаикой, бежевыми стенами, полом из травертина, врезной раковиной, мраморной столешницей, бежевым полом и открытым душем
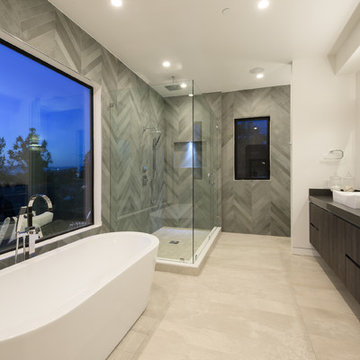
На фото: большая главная ванная комната в стиле модернизм с серыми стенами, плоскими фасадами, темными деревянными фасадами, отдельно стоящей ванной, угловым душем, серой плиткой, мраморной плиткой, полом из травертина, настольной раковиной, бежевым полом и душем с распашными дверями с
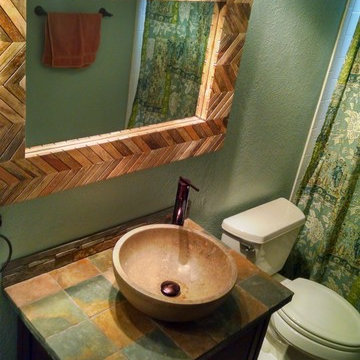
Paul Zimmerman photo. This well - traveled client has spent time in Africa and wanted to bring that flavor to her hall bath!
The multi-colored natural stone allowed her to mix wood with wall colors and bronze fixtures for a wonderful native feel.
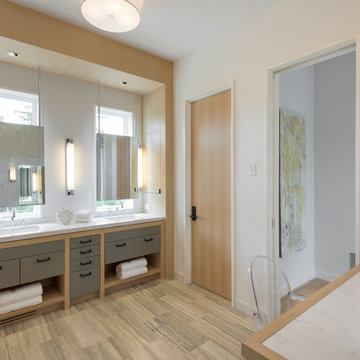
Builder: John Kraemer & Sons, Inc. - Architect: Charlie & Co. Design, Ltd. - Interior Design: Martha O’Hara Interiors - Photo: Spacecrafting Photography
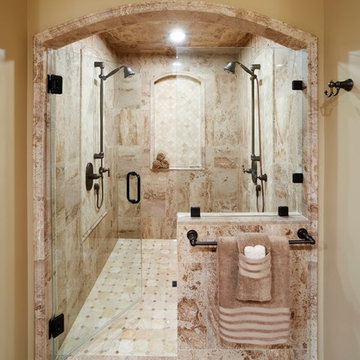
Complete master bathroom remodel - removed a Jacuzzi, shower unit, and wall to create a stunning new walk-in shower.
Travertine stone was applied to shower ceiling, walls and shower floor. Decorative niches and natural stone trim molding created the "Tuscany" feel. Other features include decorative crown molding and trims, oil-rubbed bronze plumbing fixtures and accessories.
(photo by David Lamb Photography)
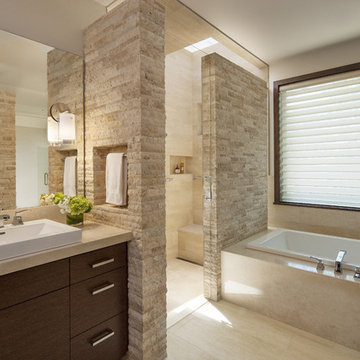
Jim Bartsch
Идея дизайна: главная ванная комната в современном стиле с настольной раковиной, плоскими фасадами, темными деревянными фасадами, мраморной столешницей, угловым душем, унитазом-моноблоком, полом из травертина и накладной ванной
Идея дизайна: главная ванная комната в современном стиле с настольной раковиной, плоскими фасадами, темными деревянными фасадами, мраморной столешницей, угловым душем, унитазом-моноблоком, полом из травертина и накладной ванной
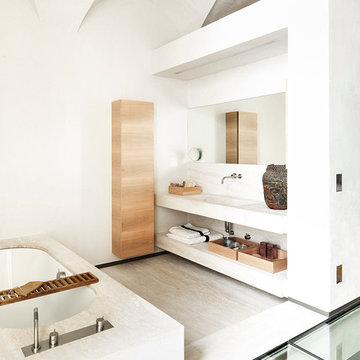
Foto © Ezio Manciucca
Пример оригинального дизайна: главная ванная комната среднего размера в современном стиле с плоскими фасадами, светлыми деревянными фасадами, накладной ванной, белыми стенами, полом из травертина, монолитной раковиной и плиткой из листового камня
Пример оригинального дизайна: главная ванная комната среднего размера в современном стиле с плоскими фасадами, светлыми деревянными фасадами, накладной ванной, белыми стенами, полом из травертина, монолитной раковиной и плиткой из листового камня
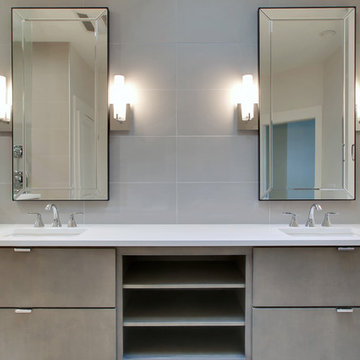
Lola Interiors, Interior Design | Johnson Home Builders, Contractor | East Coast Virtual Tours, Photography
Свежая идея для дизайна: большая главная ванная комната в современном стиле с плоскими фасадами, серыми фасадами, открытым душем, серой плиткой, керамогранитной плиткой, серыми стенами, полом из травертина, врезной раковиной и столешницей из искусственного кварца - отличное фото интерьера
Свежая идея для дизайна: большая главная ванная комната в современном стиле с плоскими фасадами, серыми фасадами, открытым душем, серой плиткой, керамогранитной плиткой, серыми стенами, полом из травертина, врезной раковиной и столешницей из искусственного кварца - отличное фото интерьера

This project required the renovation of the Master Bedroom area of a Westchester County country house. Previously other areas of the house had been renovated by our client but she had saved the best for last. We reimagined and delineated five separate areas for the Master Suite from what before had been a more open floor plan: an Entry Hall; Master Closet; Master Bath; Study and Master Bedroom. We clarified the flow between these rooms and unified them with the rest of the house by using common details such as rift white oak floors; blackened Emtek hardware; and french doors to let light bleed through all of the spaces. We selected a vein cut travertine for the Master Bathroom floor that looked a lot like the rift white oak flooring elsewhere in the space so this carried the motif of the floor material into the Master Bathroom as well. Our client took the lead on selection of all the furniture, bath fixtures and lighting so we owe her no small praise for not only carrying the design through to the smallest details but coordinating the work of the contractors as well.
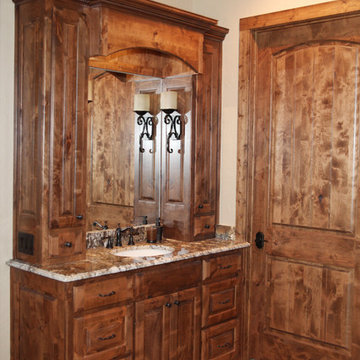
Kelsy Addiline Photography
Стильный дизайн: большая главная ванная комната в стиле рустика с фасадами с выступающей филенкой, фасадами цвета дерева среднего тона, бежевой плиткой, бежевыми стенами, полом из травертина, врезной раковиной и столешницей из гранита - последний тренд
Стильный дизайн: большая главная ванная комната в стиле рустика с фасадами с выступающей филенкой, фасадами цвета дерева среднего тона, бежевой плиткой, бежевыми стенами, полом из травертина, врезной раковиной и столешницей из гранита - последний тренд
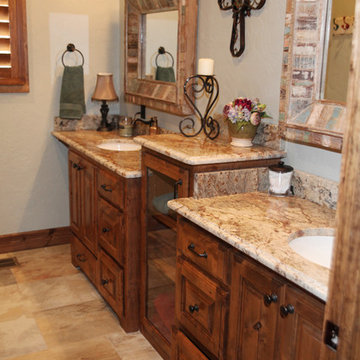
Kelsy Addiline Photography
На фото: большая главная ванная комната в стиле рустика с фасадами с выступающей филенкой, фасадами цвета дерева среднего тона, бежевой плиткой, бежевыми стенами, полом из травертина, врезной раковиной и столешницей из гранита с
На фото: большая главная ванная комната в стиле рустика с фасадами с выступающей филенкой, фасадами цвета дерева среднего тона, бежевой плиткой, бежевыми стенами, полом из травертина, врезной раковиной и столешницей из гранита с
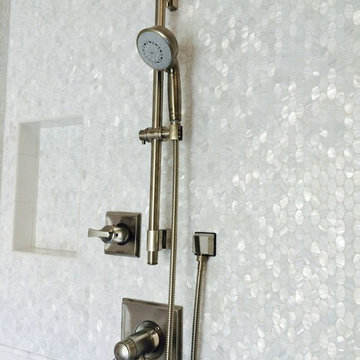
Mother of Pearl Tile Shower.
Пример оригинального дизайна: главная ванная комната в классическом стиле с угловым душем, белой плиткой, керамической плиткой, серыми стенами и полом из травертина
Пример оригинального дизайна: главная ванная комната в классическом стиле с угловым душем, белой плиткой, керамической плиткой, серыми стенами и полом из травертина
Ванная комната с полом из травертина – фото дизайна интерьера
5