Ванная комната с полом из сланца – фото дизайна интерьера
Сортировать:
Бюджет
Сортировать:Популярное за сегодня
161 - 180 из 8 430 фото
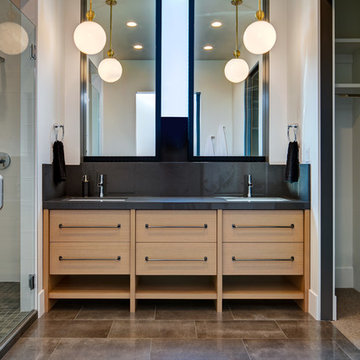
Идея дизайна: большая ванная комната в стиле кантри с плоскими фасадами, белыми фасадами, отдельно стоящей ванной, угловым душем, унитазом-моноблоком, разноцветной плиткой, мраморной плиткой, белыми стенами, полом из сланца, душевой кабиной, настольной раковиной, столешницей из искусственного кварца, серым полом и черной столешницей

Источник вдохновения для домашнего уюта: маленькая ванная комната в стиле модернизм с плоскими фасадами, светлыми деревянными фасадами, душевой комнатой, раздельным унитазом, зеленой плиткой, керамической плиткой, белыми стенами, полом из сланца, врезной раковиной, столешницей из бетона, черным полом, серой столешницей и открытым душем для на участке и в саду
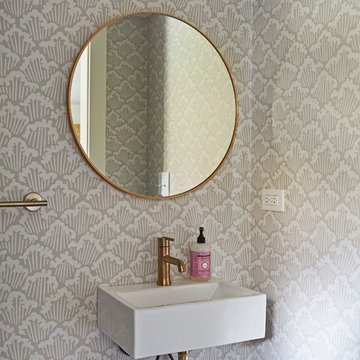
Free ebook, Creating the Ideal Kitchen. DOWNLOAD NOW
Working with this Glen Ellyn client was so much fun the first time around, we were thrilled when they called to say they were considering moving across town and might need some help with a bit of design work at the new house.
The kitchen in the new house had been recently renovated, but it was not exactly what they wanted. What started out as a few tweaks led to a pretty big overhaul of the kitchen, mudroom and laundry room. Luckily, we were able to use re-purpose the old kitchen cabinetry and custom island in the remodeling of the new laundry room — win-win!
As parents of two young girls, it was important for the homeowners to have a spot to store equipment, coats and all the “behind the scenes” necessities away from the main part of the house which is a large open floor plan. The existing basement mudroom and laundry room had great bones and both rooms were very large.
To make the space more livable and comfortable, we laid slate tile on the floor and added a built-in desk area, coat/boot area and some additional tall storage. We also reworked the staircase, added a new stair runner, gave a facelift to the walk-in closet at the foot of the stairs, and built a coat closet. The end result is a multi-functional, large comfortable room to come home to!
Just beyond the mudroom is the new laundry room where we re-used the cabinets and island from the original kitchen. The new laundry room also features a small powder room that used to be just a toilet in the middle of the room.
You can see the island from the old kitchen that has been repurposed for a laundry folding table. The other countertops are maple butcherblock, and the gold accents from the other rooms are carried through into this room. We were also excited to unearth an existing window and bring some light into the room.
Designed by: Susan Klimala, CKD, CBD
Photography by: Michael Alan Kaskel
For more information on kitchen and bath design ideas go to: www.kitchenstudio-ge.com
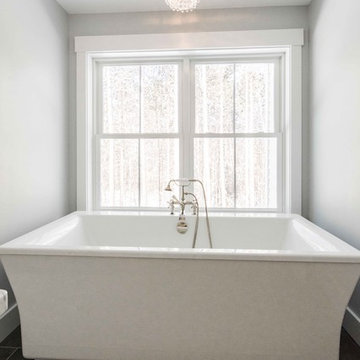
Rustic and modern design elements complement one another in this 2,480 sq. ft. three bedroom, two and a half bath custom modern farmhouse. Abundant natural light and face nailed wide plank white pine floors carry throughout the entire home along with plenty of built-in storage, a stunning white kitchen, and cozy brick fireplace.
Photos by Tessa Manning
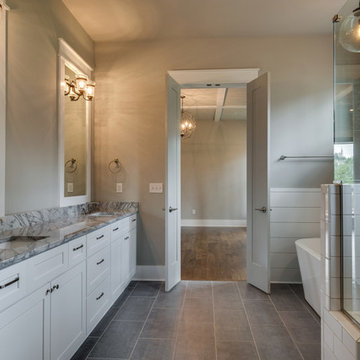
Источник вдохновения для домашнего уюта: большая главная ванная комната в стиле неоклассика (современная классика) с фасадами в стиле шейкер, белыми фасадами, отдельно стоящей ванной, угловым душем, белой плиткой, плиткой кабанчик, серыми стенами, полом из сланца, врезной раковиной и душем с распашными дверями

The sleek lines of this grey granite vanity top complement the Craftsman style cabinetry and unify the diverse tones of the slate floor and shower tiles. Under-mount double sinks maintain a clean, uninterrupted horizontal plane.
Photo:David Dietrich
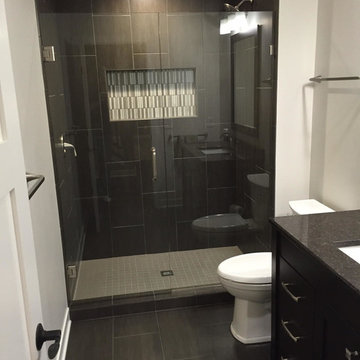
На фото: ванная комната среднего размера в классическом стиле с плоскими фасадами, черными фасадами, душем в нише, унитазом-моноблоком, серой плиткой, бежевыми стенами, полом из сланца, врезной раковиной, столешницей из гранита, душевой кабиной, черным полом, душем с распашными дверями и черной столешницей
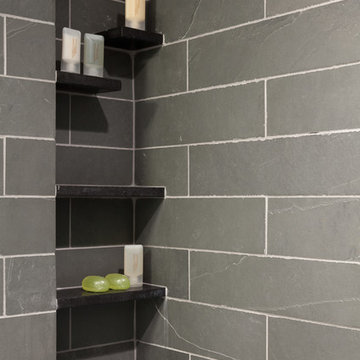
The shower wall tile extends to the rest of the bathroom and unifies the different uses almost blurring the line of where the shower ends.
Идея дизайна: маленькая ванная комната в стиле ретро с врезной раковиной, плоскими фасадами, серыми фасадами, столешницей из гранита, душем в нише, раздельным унитазом, серой плиткой, каменной плиткой, серыми стенами, полом из сланца и душевой кабиной для на участке и в саду
Идея дизайна: маленькая ванная комната в стиле ретро с врезной раковиной, плоскими фасадами, серыми фасадами, столешницей из гранита, душем в нише, раздельным унитазом, серой плиткой, каменной плиткой, серыми стенами, полом из сланца и душевой кабиной для на участке и в саду
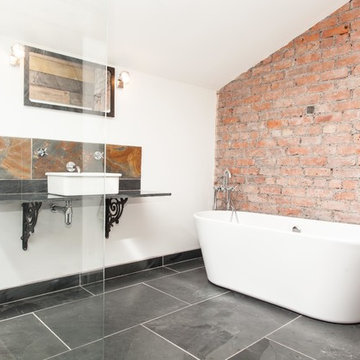
Свежая идея для дизайна: ванная комната среднего размера в стиле лофт с отдельно стоящей ванной, унитазом-моноблоком, черной плиткой, белыми стенами, полом из сланца, настольной раковиной, открытым душем и плиткой из сланца - отличное фото интерьера
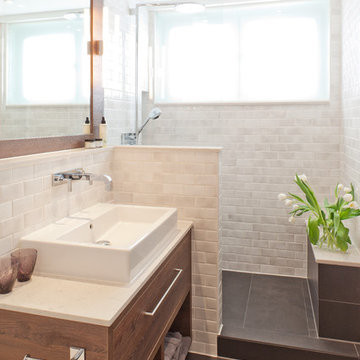
Michael Zalewski
На фото: маленькая ванная комната в современном стиле с душем в нише, белой плиткой, плиткой кабанчик, полом из сланца, душевой кабиной, настольной раковиной, плоскими фасадами и фасадами цвета дерева среднего тона для на участке и в саду с
На фото: маленькая ванная комната в современном стиле с душем в нише, белой плиткой, плиткой кабанчик, полом из сланца, душевой кабиной, настольной раковиной, плоскими фасадами и фасадами цвета дерева среднего тона для на участке и в саду с
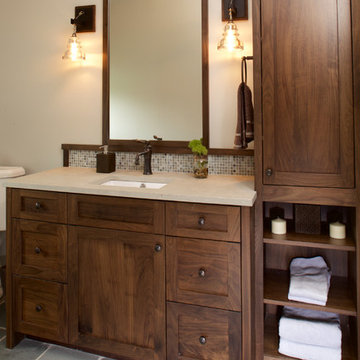
Furniture-grade walnut cabinetry by JWH is offset by the slate floor, limestone countertop and creamy walls. Oil rubbed bronze finishes on the faucet, sconces, and hardware.
Cabinetry Designer: Jennifer Howard
Interior Designer: Bridget Curran, JWH
Photographer: Mick Hales
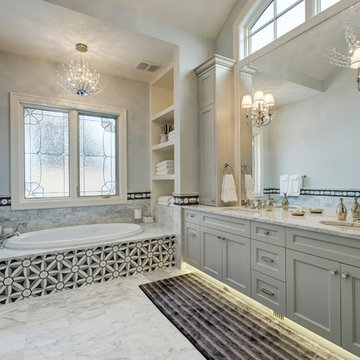
Built by Rockwood Custom Homes
Пример оригинального дизайна: большая главная ванная комната в стиле неоклассика (современная классика) с врезной раковиной, фасадами с утопленной филенкой, синими фасадами, столешницей из гранита, накладной ванной, душем без бортиков, унитазом-моноблоком, серой плиткой, керамической плиткой, синими стенами и полом из сланца
Пример оригинального дизайна: большая главная ванная комната в стиле неоклассика (современная классика) с врезной раковиной, фасадами с утопленной филенкой, синими фасадами, столешницей из гранита, накладной ванной, душем без бортиков, унитазом-моноблоком, серой плиткой, керамической плиткой, синими стенами и полом из сланца
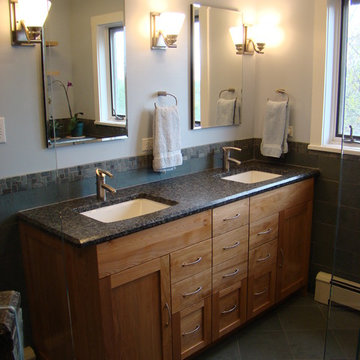
Photos by Robin Amorello, CKD CAPS
Пример оригинального дизайна: ванная комната среднего размера в стиле кантри с врезной раковиной, фасадами в стиле шейкер, фасадами цвета дерева среднего тона, столешницей из гранита, раздельным унитазом, разноцветной плиткой, каменной плиткой, белыми стенами, полом из сланца и душевой кабиной
Пример оригинального дизайна: ванная комната среднего размера в стиле кантри с врезной раковиной, фасадами в стиле шейкер, фасадами цвета дерева среднего тона, столешницей из гранита, раздельным унитазом, разноцветной плиткой, каменной плиткой, белыми стенами, полом из сланца и душевой кабиной

Interior Design - Anthony Catalfano Interiors
General Construction and custom cabinetry - Woodmeister Master Builders
Photography - Gary Sloan Studios
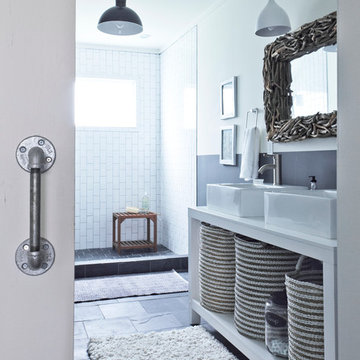
Jennifer Kesler
На фото: ванная комната в стиле рустика с настольной раковиной, открытым душем, полом из сланца, открытым душем и окном
На фото: ванная комната в стиле рустика с настольной раковиной, открытым душем, полом из сланца, открытым душем и окном
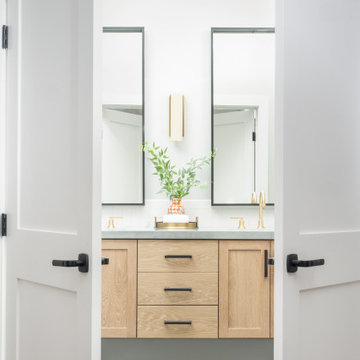
Modern master bathroom remodel featuring custom finishes throughout. A simple yet rich palette, brass and black fixtures, and warm wood tones make this a luxurious suite.

На фото: маленькая ванная комната в стиле неоклассика (современная классика) с фасадами в стиле шейкер, зелеными фасадами, ванной в нише, душем в нише, унитазом-моноблоком, белыми стенами, накладной раковиной, столешницей из искусственного кварца, шторкой для ванной, белой столешницей, тумбой под одну раковину, полом из сланца, черным полом, душевой кабиной и встроенной тумбой для на участке и в саду

На фото: главная ванная комната среднего размера в стиле кантри с фасадами цвета дерева среднего тона, белой плиткой, плиткой кабанчик, белыми стенами, полом из сланца, врезной раковиной, мраморной столешницей, серым полом, душем с распашными дверями, белой столешницей, тумбой под две раковины, встроенной тумбой и стенами из вагонки
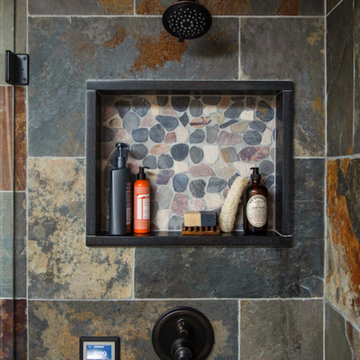
Shower wall detail
Свежая идея для дизайна: главная ванная комната среднего размера в стиле рустика с темными деревянными фасадами, бежевыми стенами, полом из сланца, врезной раковиной, столешницей из гранита, серым полом и синей столешницей - отличное фото интерьера
Свежая идея для дизайна: главная ванная комната среднего размера в стиле рустика с темными деревянными фасадами, бежевыми стенами, полом из сланца, врезной раковиной, столешницей из гранита, серым полом и синей столешницей - отличное фото интерьера
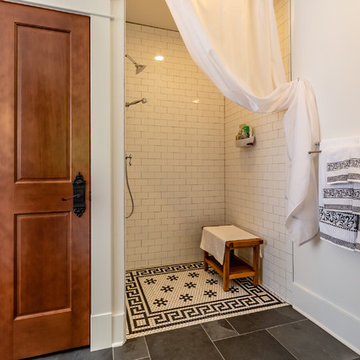
Пример оригинального дизайна: главная ванная комната в викторианском стиле с фасадами с утопленной филенкой, белыми фасадами, ванной на ножках, открытым душем, унитазом-моноблоком, белой плиткой, керамической плиткой, белыми стенами, полом из сланца, врезной раковиной, столешницей из гранита, серым полом, шторкой для ванной и черной столешницей
Ванная комната с полом из сланца – фото дизайна интерьера
9