Ванная комната с полом из керамической плитки – фото дизайна интерьера
Сортировать:
Бюджет
Сортировать:Популярное за сегодня
1 - 20 из 81 фото
1 из 3
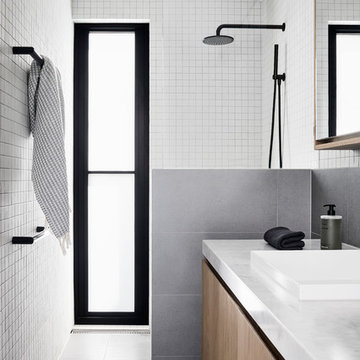
Lillie Thompson
Источник вдохновения для домашнего уюта: маленькая ванная комната в современном стиле с светлыми деревянными фасадами, открытым душем, серой плиткой, белой плиткой, керамической плиткой, белыми стенами, полом из керамической плитки, накладной раковиной, мраморной столешницей, серым полом, открытым душем, белой столешницей, плоскими фасадами, душевой кабиной и окном для на участке и в саду
Источник вдохновения для домашнего уюта: маленькая ванная комната в современном стиле с светлыми деревянными фасадами, открытым душем, серой плиткой, белой плиткой, керамической плиткой, белыми стенами, полом из керамической плитки, накладной раковиной, мраморной столешницей, серым полом, открытым душем, белой столешницей, плоскими фасадами, душевой кабиной и окном для на участке и в саду

Working with and alongside Award Winning Janey Butler Interiors, creating n elegant Main Bedroom En-Suite Bathroom / Wet Room with walk in open Fantini rain shower, created using stunning Italian Porcelain Tiles. With under floor heating and Lutron Lighting & heat exchange throughout the whole of the house . Powder coated radiators in a calming colour to compliment this interior. The double walk in shower area has been created using a stunning large format tile which has a wonderful soft vein running through its design. A complimenting stone effect large tile for the walls and floor. Large Egg Bath with floor lit low LED lighting.
Brushed Stainelss Steel taps and fixtures throughout and a wall mounted toilet with wall mounted flush fitting flush.
Double His and Her sink with wood veneer wall mounted cupboard with lots of storage and soft close cupboards and drawers.
A beautiful relaxing room with calming colour tones and luxury design.

Пример оригинального дизайна: большая главная ванная комната в современном стиле с фасадами с утопленной филенкой, светлыми деревянными фасадами, отдельно стоящей ванной, двойным душем, серой плиткой, керамической плиткой, серыми стенами, полом из керамической плитки, настольной раковиной, столешницей из искусственного кварца, серым полом, душем с распашными дверями, белой столешницей, нишей, тумбой под одну раковину, подвесной тумбой и многоуровневым потолком
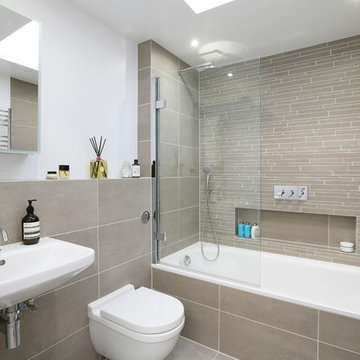
На фото: детская ванная комната среднего размера в современном стиле с душем над ванной, инсталляцией, бежевой плиткой, белыми стенами, подвесной раковиной, душем с распашными дверями, накладной ванной, полом из керамической плитки, серым полом и тумбой под одну раковину

Источник вдохновения для домашнего уюта: маленькая ванная комната в морском стиле с душевой комнатой, белой плиткой, полом из керамической плитки, душевой кабиной, плиткой кабанчик, консольной раковиной, разноцветным полом и шторкой для ванной для на участке и в саду

На фото: главная ванная комната среднего размера в современном стиле с фасадами с утопленной филенкой, серыми фасадами, отдельно стоящей ванной, душем без бортиков, унитазом-моноблоком, черно-белой плиткой, керамической плиткой, серыми стенами, полом из керамической плитки, врезной раковиной, столешницей из гранита и открытым душем
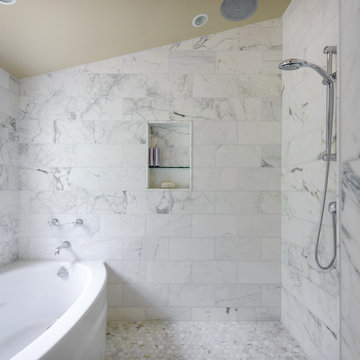
Aaron Leitz
Идея дизайна: ванная комната в стиле неоклассика (современная классика) с душем над ванной, полом из керамической плитки и плиткой кабанчик
Идея дизайна: ванная комната в стиле неоклассика (современная классика) с душем над ванной, полом из керамической плитки и плиткой кабанчик
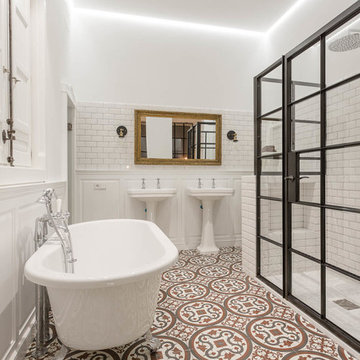
Идея дизайна: большая главная ванная комната в средиземноморском стиле с ванной на ножках, душем в нише, белой плиткой, плиткой кабанчик, белыми стенами, полом из керамической плитки, раковиной с пьедесталом, разноцветным полом и душем с распашными дверями
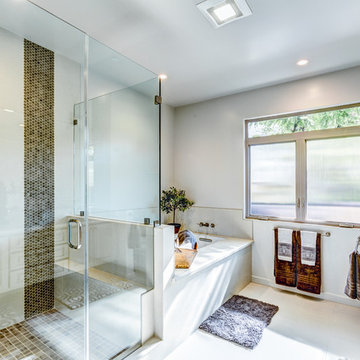
На фото: большая главная ванная комната в стиле неоклассика (современная классика) с фасадами с выступающей филенкой, бежевыми фасадами, полновстраиваемой ванной, угловым душем, коричневой плиткой, врезной раковиной, столешницей из кварцита, полом из керамической плитки, серыми стенами и душем с распашными дверями с
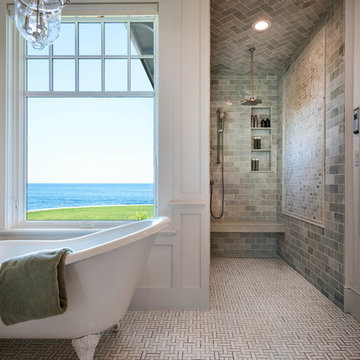
Rob Karosis
Стильный дизайн: главная ванная комната среднего размера в классическом стиле с фасадами в стиле шейкер, белыми фасадами, ванной на ножках, открытым душем, серой плиткой, каменной плиткой, белыми стенами, полом из керамической плитки, мраморной столешницей и открытым душем - последний тренд
Стильный дизайн: главная ванная комната среднего размера в классическом стиле с фасадами в стиле шейкер, белыми фасадами, ванной на ножках, открытым душем, серой плиткой, каменной плиткой, белыми стенами, полом из керамической плитки, мраморной столешницей и открытым душем - последний тренд
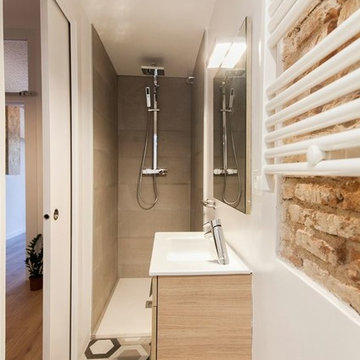
Maria Pujol
На фото: маленькая ванная комната в скандинавском стиле с душем в нише, полом из керамической плитки, душевой кабиной, монолитной раковиной, черной плиткой, черно-белой плиткой, коричневой плиткой, серой плиткой и белыми стенами для на участке и в саду с
На фото: маленькая ванная комната в скандинавском стиле с душем в нише, полом из керамической плитки, душевой кабиной, монолитной раковиной, черной плиткой, черно-белой плиткой, коричневой плиткой, серой плиткой и белыми стенами для на участке и в саду с
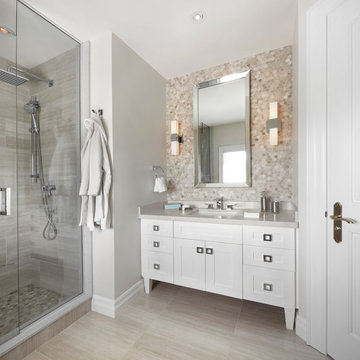
На фото: ванная комната в стиле неоклассика (современная классика) с врезной раковиной, фасадами в стиле шейкер, белыми фасадами, серой плиткой, серыми стенами, полом из керамической плитки и серой столешницей с
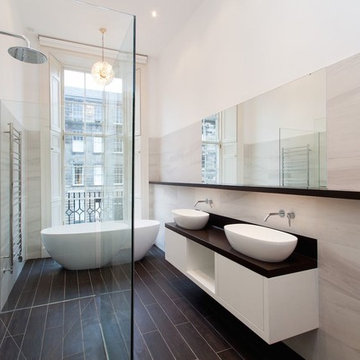
The room was originally a bedroom on the upper floor of this two storey, main door flat. The drains in all Edinburgh New Town properties is at at back and there was a considerable job in getting this bathroom drains to run to the rear o the flat. None of this would be possible in a one storey flat, only by lifting the floors to lay the drain could this work.
Photos by Square Foot Media
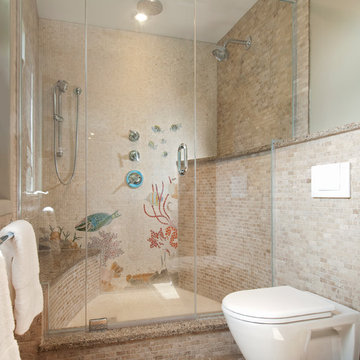
This Ensuite bath is a tribute to clean design with a touch of whimsy.
The tub was removed and replaced with a large shower stall measuring 4’ X 5.5’ This shower stall has four different shower systems , a curved bench seat, and a shampoo/soap shelf. The stunning custom mosaic wall depicting an underwater dive scene invites the clients to recall their favourite diving trips.
Mosaic wall tiles surround the room; the height of these tiles is determined by the height requirement of the wall-hung toilet. This creates a continuous ‘envelope’ for the room. A surface mounted ‘trough’ sink sits on suspended walnut cabinets. There are drawers on each side and a demi-tall storage cabinet serves as a medicine cabinet with a tilt-out laundry hamper below.
A modesty film is installed on the lower part of the windows instead of using window treatments.
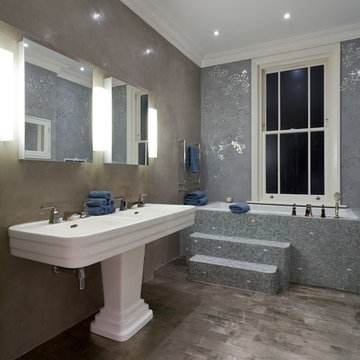
The restored 1930s French double basin continues the feel of luxury. The polished plaster wall adds depth and warmth beside the grout finish of the mirror mosaic wall. The German silver floor tiles tie into the metal inlay detail in the bedroom floor.
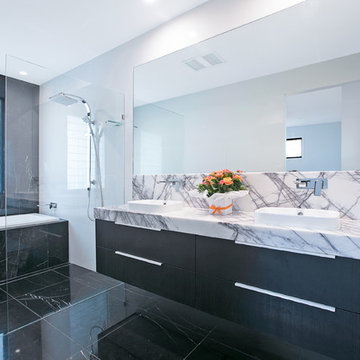
D'Arcy & Co
На фото: большая главная ванная комната в современном стиле с плоскими фасадами, черными фасадами, открытым душем, черно-белой плиткой, белыми стенами, настольной раковиной, черным полом, открытым душем, полом из керамической плитки, столешницей из искусственного кварца, серой столешницей, раздельным унитазом и керамической плиткой с
На фото: большая главная ванная комната в современном стиле с плоскими фасадами, черными фасадами, открытым душем, черно-белой плиткой, белыми стенами, настольной раковиной, черным полом, открытым душем, полом из керамической плитки, столешницей из искусственного кварца, серой столешницей, раздельным унитазом и керамической плиткой с
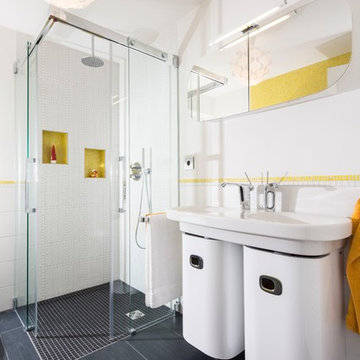
wedi GmbH
На фото: ванная комната среднего размера в современном стиле с консольной раковиной, белыми фасадами, душем без бортиков, раздельным унитазом, серой плиткой, керамической плиткой, белыми стенами и полом из керамической плитки с
На фото: ванная комната среднего размера в современном стиле с консольной раковиной, белыми фасадами, душем без бортиков, раздельным унитазом, серой плиткой, керамической плиткой, белыми стенами и полом из керамической плитки с
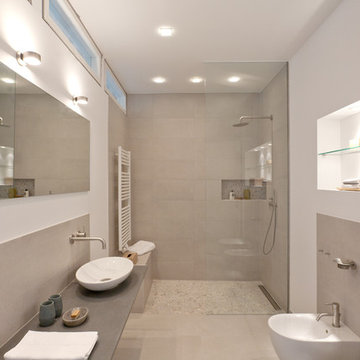
Ein Ort voller Ruhe ...
Die Eigentümer dieser Wohnung in Berlin-Prenzlauer Berg sind seit vielen Jahren beruflich in Asien zu Hause. Daraus ergab sich auch der Anspruch an das Bad klar gegliedert und mit hellen, natürlichen Materialien gestaltet zu sein.
Wichtig war ein großzügiger Duschbereich, der durch die mit den Kieselsteinen ausgekleideten Nische und dem Kieselboden, sowie der Sitzbank und der raumhohen Glaswand den Raum klar dominiert.
Auch der Waschplatz wurde sehr großzügig gestaltet und wirkt durch den Einsatz einer dünnen Natursteinplatte wie schwebend im Raum.
Direkt gegenüber vom Waschplatz bringt die beleuchtete Nische über WC und Bidet ein stimmungsvolles Ambiente in das Badezimmer voller Ruhe.
Bidet, WC und Waschbecken: Villeroy & Boch
Waschtischplatte: PIBAMARMI
Armaturen: CEA
Heizkörper: HSK
Duschrinne und WC-Betätigung: TECE
Glaswand: Maßanfertigung
Fliesen: Casalgrande Padana
Kiesel: Stein & Ambiente
Fotos von Florian Goldmann

To create a luxurious showering experience and as though you were being bathed by rain from the clouds high above, a large 16 inch rain shower was set up inside the skylight well.
Photography by Paul Linnebach

A master bathroom in need of an update was modernized with a barn door, new vanity and modern natural tile selections. We were able to create a bathroom space which include warm colors( wood shelves, wall color, floor tile) and crisp clean finishes ( vanity, quartz, textural wall tile). There were 2 benches included for seating in and out of large shower enclosure.
Ванная комната с полом из керамической плитки – фото дизайна интерьера
1