Ванная комната с полом из керамической плитки – фото дизайна интерьера
Сортировать:
Бюджет
Сортировать:Популярное за сегодня
1 - 20 из 438 фото
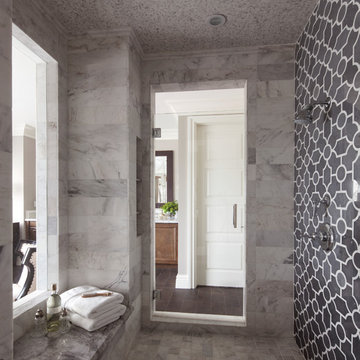
Stone tilling creates a luxury spa bathroom retreat for the homeowners. A beautiful focal wall using geometric patterns allows this shower to take center stage in this gorgeous design.
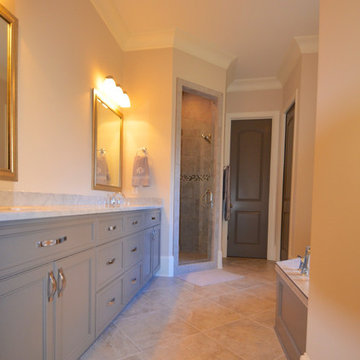
THIS WAS A PLAN DESIGN ONLY PROJECT. The Gregg Park is one of our favorite plans. At 3,165 heated square feet, the open living, soaring ceilings and a light airy feel of The Gregg Park makes this home formal when it needs to be, yet cozy and quaint for everyday living.
A chic European design with everything you could ask for in an upscale home.
Rooms on the first floor include the Two Story Foyer with landing staircase off of the arched doorway Foyer Vestibule, a Formal Dining Room, a Transitional Room off of the Foyer with a full bath, The Butler's Pantry can be seen from the Foyer, Laundry Room is tucked away near the garage door. The cathedral Great Room and Kitchen are off of the "Dog Trot" designed hallway that leads to the generous vaulted screened porch at the rear of the home, with an Informal Dining Room adjacent to the Kitchen and Great Room.
The Master Suite is privately nestled in the corner of the house, with easy access to the Kitchen and Great Room, yet hidden enough for privacy. The Master Bathroom is luxurious and contains all of the appointments that are expected in a fine home.
The second floor is equally positioned well for privacy and comfort with two bedroom suites with private and semi-private baths, and a large Bonus Room.
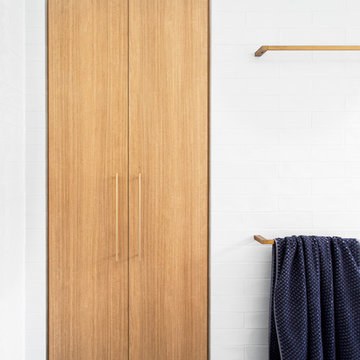
Источник вдохновения для домашнего уюта: большая главная ванная комната в современном стиле с плоскими фасадами, фасадами цвета дерева среднего тона, отдельно стоящей ванной, открытым душем, раздельным унитазом, серой плиткой, белой плиткой, плиткой кабанчик, серыми стенами, полом из керамической плитки, настольной раковиной, столешницей из бетона, синим полом, открытым душем и серой столешницей
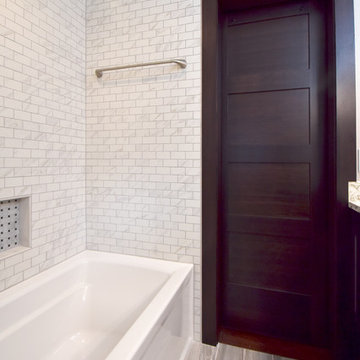
© Devine Bath 2019
На фото: маленькая главная ванная комната в классическом стиле с фасадами в стиле шейкер, темными деревянными фасадами, ванной в нише, душем в нише, керамической плиткой, белыми стенами, полом из керамической плитки, врезной раковиной, столешницей из искусственного кварца, серым полом, душем с распашными дверями и белой столешницей для на участке и в саду с
На фото: маленькая главная ванная комната в классическом стиле с фасадами в стиле шейкер, темными деревянными фасадами, ванной в нише, душем в нише, керамической плиткой, белыми стенами, полом из керамической плитки, врезной раковиной, столешницей из искусственного кварца, серым полом, душем с распашными дверями и белой столешницей для на участке и в саду с
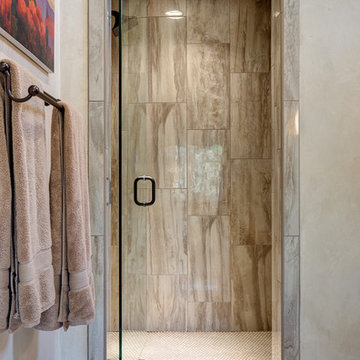
Идея дизайна: главная ванная комната в стиле рустика с консольной раковиной, душем в нише, бежевой плиткой, керамогранитной плиткой, серыми стенами и полом из керамической плитки
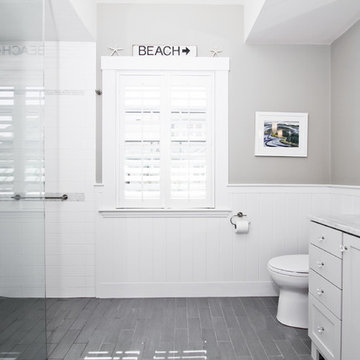
Marble counter tops, a deep sink, mosaic tile and a magnifying mirror are some of the details that make this bathroom LOVED by this homeowner in Manchester-By-The-Sea MA.
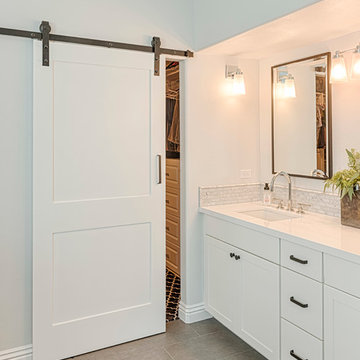
Mel Carll
Свежая идея для дизайна: главная ванная комната среднего размера в стиле неоклассика (современная классика) с фасадами в стиле шейкер, белыми фасадами, накладной ванной, угловым душем, серой плиткой, мраморной плиткой, серыми стенами, полом из керамической плитки, врезной раковиной, столешницей из искусственного кварца, серым полом, душем с распашными дверями и белой столешницей - отличное фото интерьера
Свежая идея для дизайна: главная ванная комната среднего размера в стиле неоклассика (современная классика) с фасадами в стиле шейкер, белыми фасадами, накладной ванной, угловым душем, серой плиткой, мраморной плиткой, серыми стенами, полом из керамической плитки, врезной раковиной, столешницей из искусственного кварца, серым полом, душем с распашными дверями и белой столешницей - отличное фото интерьера
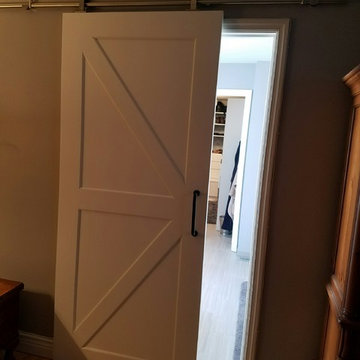
Barn door to round out the bathroom
Свежая идея для дизайна: главная ванная комната среднего размера с фасадами с выступающей филенкой, белыми фасадами, угловой ванной, угловым душем, раздельным унитазом, белой плиткой, плиткой кабанчик, серыми стенами, полом из керамической плитки, врезной раковиной, столешницей из искусственного кварца, серым полом, душем с распашными дверями и бежевой столешницей - отличное фото интерьера
Свежая идея для дизайна: главная ванная комната среднего размера с фасадами с выступающей филенкой, белыми фасадами, угловой ванной, угловым душем, раздельным унитазом, белой плиткой, плиткой кабанчик, серыми стенами, полом из керамической плитки, врезной раковиной, столешницей из искусственного кварца, серым полом, душем с распашными дверями и бежевой столешницей - отличное фото интерьера
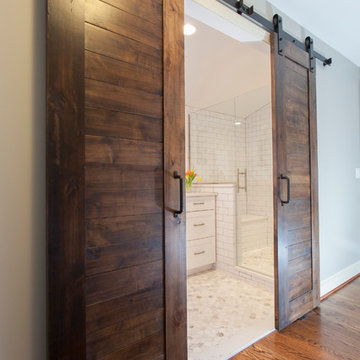
Sliding barn doors keep the narrow hallway open and offer a peek of the glamorous bath just beyond. Photo by Chrissy Racho.
На фото: главная ванная комната среднего размера в стиле фьюжн с фасадами в стиле шейкер, белыми фасадами, раздельным унитазом, белой плиткой, керамической плиткой, бежевыми стенами, полом из керамической плитки, врезной раковиной и столешницей из искусственного кварца с
На фото: главная ванная комната среднего размера в стиле фьюжн с фасадами в стиле шейкер, белыми фасадами, раздельным унитазом, белой плиткой, керамической плиткой, бежевыми стенами, полом из керамической плитки, врезной раковиной и столешницей из искусственного кварца с
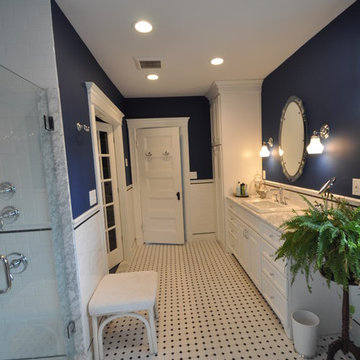
Идея дизайна: большая главная ванная комната в стиле неоклассика (современная классика) с фасадами с выступающей филенкой, белыми фасадами, угловым душем, белой плиткой, керамической плиткой, синими стенами, полом из керамической плитки, накладной раковиной, столешницей из гранита, белым полом и душем с распашными дверями
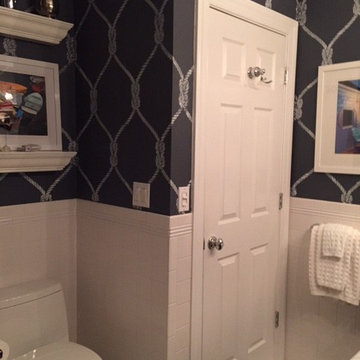
This guest bathroom was painted in a very deep gray and then stenciled in a nautical rope. The dark walls contrast the crisp white gloss tile and the dark wood cabinets make for a very handsome space.
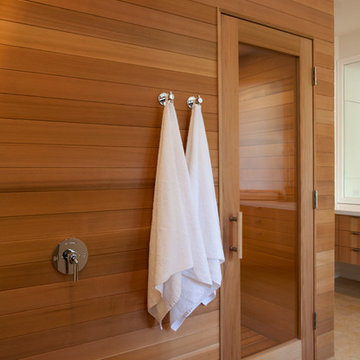
Sauna in master bathroom
На фото: баня и сауна в современном стиле с бежевой плиткой, керамической плиткой и полом из керамической плитки с
На фото: баня и сауна в современном стиле с бежевой плиткой, керамической плиткой и полом из керамической плитки с
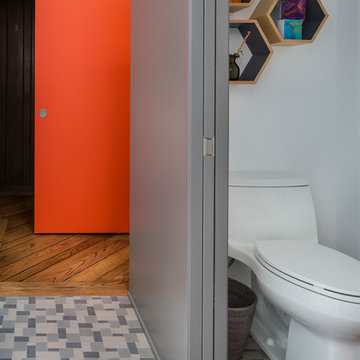
Bob Greenspan Photography
На фото: маленькая главная ванная комната в стиле ретро с плоскими фасадами, темными деревянными фасадами, душем без бортиков, унитазом-моноблоком, разноцветной плиткой, керамической плиткой, серыми стенами, полом из керамической плитки и столешницей из искусственного камня для на участке и в саду с
На фото: маленькая главная ванная комната в стиле ретро с плоскими фасадами, темными деревянными фасадами, душем без бортиков, унитазом-моноблоком, разноцветной плиткой, керамической плиткой, серыми стенами, полом из керамической плитки и столешницей из искусственного камня для на участке и в саду с
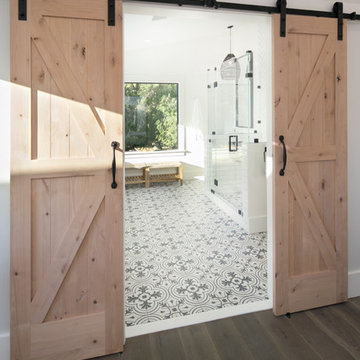
Marcell Puzsar
Идея дизайна: большая главная ванная комната в стиле кантри с плоскими фасадами, искусственно-состаренными фасадами, ванной в нише, раздельным унитазом, белой плиткой, керамической плиткой, белыми стенами, полом из керамической плитки, накладной раковиной, мраморной столешницей, белым полом, душем с распашными дверями и серой столешницей
Идея дизайна: большая главная ванная комната в стиле кантри с плоскими фасадами, искусственно-состаренными фасадами, ванной в нише, раздельным унитазом, белой плиткой, керамической плиткой, белыми стенами, полом из керамической плитки, накладной раковиной, мраморной столешницей, белым полом, душем с распашными дверями и серой столешницей
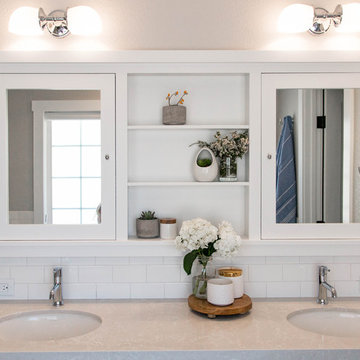
Rebecca Zajac
Источник вдохновения для домашнего уюта: главная ванная комната в стиле кантри с фасадами в стиле шейкер, отдельно стоящей ванной, угловым душем, белой плиткой, плиткой кабанчик, бежевыми стенами, полом из керамической плитки, столешницей из кварцита, белым полом и душем с распашными дверями
Источник вдохновения для домашнего уюта: главная ванная комната в стиле кантри с фасадами в стиле шейкер, отдельно стоящей ванной, угловым душем, белой плиткой, плиткой кабанчик, бежевыми стенами, полом из керамической плитки, столешницей из кварцита, белым полом и душем с распашными дверями

Xtreme Renovations, LLC has completed another amazing Master Bathroom Renovation for our repeat clients in Lakewood Forest/NW Harris County.
This Project required transforming a 1970’s Constructed Roman Themed Master Bathroom to a Modern State-of-the-Art Master Asian-inspired Bathroom retreat with many Upgrades.
The demolition of the existing Master Bathroom required removing all existing floor and shower Tile, all Vanities, Closest shelving, existing Sky Light above a large Roman Jacuzzi Tub, all drywall throughout the existing Master Bath, shower enclosure, Columns, Double Entry Doors and Medicine Cabinets.
The Construction Phase of this Transformation included enlarging the Shower, installing new Glass Block in Shower Area, adding Polished Quartz Shower Seating, Shower Trim at the Shower entry and around the Shower enclosure, Shower Niche and Rain Shower Head. Seamless Glass Shower Door was included in the Upgrade.
New Drywall was installed throughout the Master Bathroom with major Plumbing upgrades including the installation of Tank Less Water Heater which is controlled by Blue Tooth Technology. The installation of a stainless Japanese Soaking Tub is a unique Feature our Clients desired and added to the ‘Wow Factor’ of this Project.
New Floor Tile was installed in the Master Bathroom, Master Closets and Water Closet (W/C). Pebble Stone on Shower Floor and around the Japanese Tub added to the Theme our clients required to create an Inviting and Relaxing Space.
Custom Built Vanity Cabinetry with Towers, all with European Door Hinges, Soft Closing Doors and Drawers. The finish was stained and frosted glass doors inserts were added to add a Touch of Class. In the Master Closets, Custom Built Cabinetry and Shelving were added to increase space and functionality. The Closet Cabinetry and shelving was Painted for a clean look.
New lighting was installed throughout the space. LED Lighting on dimmers with Décor electrical Switches and outlets were included in the Project. Lighted Medicine Cabinets and Accent Lighting for the Japanese Tub completed this Amazing Renovation that clients desired and Xtreme Renovations, LLC delivered.
Extensive Drywall work and Painting completed the Project. New sliding entry Doors to the Master Bathroom were added.
From Design Concept to Completion, Xtreme Renovations, LLC and our Team of Professionals deliver the highest quality of craftsmanship and attention to details. Our “in-house” Design Team, attention to keeping your home as clean as possible throughout the Renovation Process and friendliness of the Xtreme Team set us apart from others. Contact Xtreme Renovations, LLC for your Renovation needs. At Xtreme Renovations, LLC, “It’s All In The Details”.
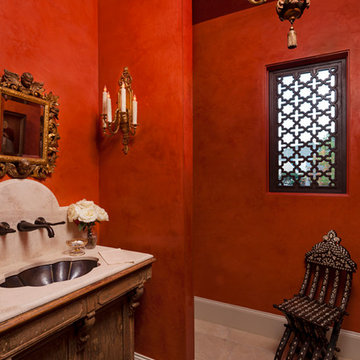
Стильный дизайн: главная ванная комната среднего размера в классическом стиле с фасадами островного типа, фасадами цвета дерева среднего тона, красными стенами, полом из керамической плитки и мраморной столешницей - последний тренд
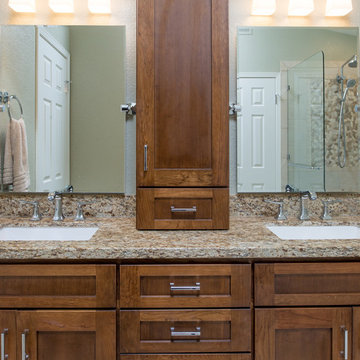
This San Diego master bathroom remodel features a Starmark Maple Stratford caramel Chocolate vanity with granite top with a waterfall edge, his and hers undercount sinks and Eva single handle fixtures. The shower has a bench corner seat with Pergamo Naturale tile and a glazed sliced pebble in the shower.
www.remodelworks.com
Photography by Scott Basile
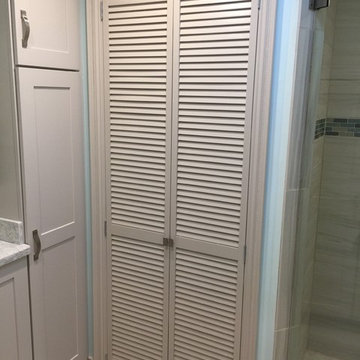
На фото: ванная комната среднего размера в стиле неоклассика (современная классика) с фасадами в стиле шейкер, белыми фасадами, душем без бортиков, серой плиткой, керамогранитной плиткой, синими стенами, полом из керамической плитки, врезной раковиной, столешницей из гранита, серым полом и душем с распашными дверями с
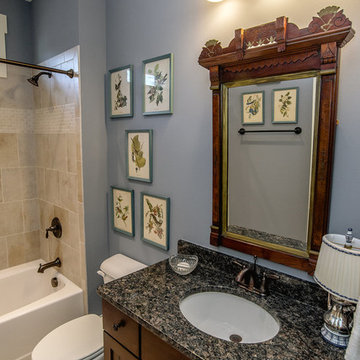
Kristopher Gerner
Идея дизайна: ванная комната среднего размера в морском стиле с фасадами с утопленной филенкой, фасадами цвета дерева среднего тона, накладной ванной, душем над ванной, раздельным унитазом, бежевой плиткой, керамической плиткой, синими стенами, полом из керамической плитки, врезной раковиной и столешницей из гранита
Идея дизайна: ванная комната среднего размера в морском стиле с фасадами с утопленной филенкой, фасадами цвета дерева среднего тона, накладной ванной, душем над ванной, раздельным унитазом, бежевой плиткой, керамической плиткой, синими стенами, полом из керамической плитки, врезной раковиной и столешницей из гранита
Ванная комната с полом из керамической плитки – фото дизайна интерьера
1