Ванная комната с плоскими фасадами и ванной на ножках – фото дизайна интерьера
Сортировать:
Бюджет
Сортировать:Популярное за сегодня
1 - 20 из 1 447 фото
1 из 3

Jenna Sue
Идея дизайна: маленькая главная ванная комната в стиле кантри с светлыми деревянными фасадами, ванной на ножках, настольной раковиной, раздельным унитазом, серыми стенами, полом из цементной плитки, черным полом, коричневой столешницей и плоскими фасадами для на участке и в саду
Идея дизайна: маленькая главная ванная комната в стиле кантри с светлыми деревянными фасадами, ванной на ножках, настольной раковиной, раздельным унитазом, серыми стенами, полом из цементной плитки, черным полом, коричневой столешницей и плоскими фасадами для на участке и в саду

Bold color in a turn-of-the-century home with an odd layout, and beautiful natural light. A two-tone shower room with Kohler fixtures, and a custom walnut vanity shine against traditional hexagon floor pattern. Photography: @erinkonrathphotography Styling: Natalie Marotta Style

Идея дизайна: большая главная ванная комната в стиле неоклассика (современная классика) с плоскими фасадами, серыми фасадами, ванной на ножках, открытым душем, бежевой плиткой, бежевыми стенами, полом из керамогранита, врезной раковиной, серым полом, открытым душем, тумбой под две раковины и напольной тумбой
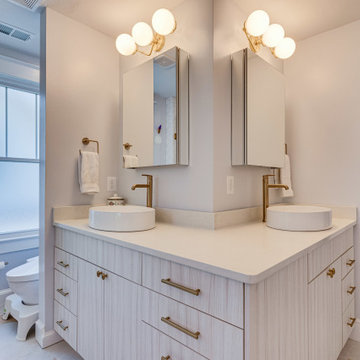
Designed by Marc Jean-Michel of Reico Kitchen & Bath in Bethesda MD, this converted bedroom remodeled as transitional style inspired primary bathroom features Ultracraft Cabinetry in the Piper door style with Raw Cotton finish. The bathroom vanity are MSI Q Quartz in the color Shell White.
The bathroom also features products not supplied by Reico but considered during the design process. The products include Loft Lilac 3/4” Penny Round Glass Tile, Pergola Wood White 12.5” Hexagon Matte Porcelain Tile and Highwater Blanco Fishscale Matte 2x5 Ceramic Tile from Tile Bar; Kohler sinks and medicine cabinets; Delta plumbing fixtures and cabinet hardware in Champagne Bronze; and a Duchess Acrylic Double Slipper Clawfoot Tub painted Plum Luck from Restoria Bathtub.
“Our new primary bathroom is a dream come true. Marc at Reico was a huge help in laying out the vanities, as the design is a unique corner shape. He used his immense knowledge to help space the drawers and cabinets and helped me visualize the final product throughout the design phase,” said the client. “We brought our tile samples to our appointment and took time to evaluate all potential finishes before making selections. Marc was a huge help through the entire process. Our bathroom is a perfect retreat and we love it. Big thanks to Reico!”
Photos courtesy of BTW Images LLC.

Download our free ebook, Creating the Ideal Kitchen. DOWNLOAD NOW
This charming little attic bath was an infrequently used guest bath located on the 3rd floor right above the master bath that we were also remodeling. The beautiful original leaded glass windows open to a view of the park and small lake across the street. A vintage claw foot tub sat directly below the window. This is where the charm ended though as everything was sorely in need of updating. From the pieced-together wall cladding to the exposed electrical wiring and old galvanized plumbing, it was in definite need of a gut job. Plus the hardwood flooring leaked into the bathroom below which was priority one to fix. Once we gutted the space, we got to rebuilding the room. We wanted to keep the cottage-y charm, so we started with simple white herringbone marble tile on the floor and clad all the walls with soft white shiplap paneling. A new clawfoot tub/shower under the original window was added. Next, to allow for a larger vanity with more storage, we moved the toilet over and eliminated a mish mash of storage pieces. We discovered that with separate hot/cold supplies that were the only thing available for a claw foot tub with a shower kit, building codes require a pressure balance valve to prevent scalding, so we had to install a remote valve. We learn something new on every job! There is a view to the park across the street through the home’s original custom shuttered windows. Can’t you just smell the fresh air? We found a vintage dresser and had it lacquered in high gloss black and converted it into a vanity. The clawfoot tub was also painted black. Brass lighting, plumbing and hardware details add warmth to the room, which feels right at home in the attic of this traditional home. We love how the combination of traditional and charming come together in this sweet attic guest bath. Truly a room with a view!
Designed by: Susan Klimala, CKD, CBD
Photography by: Michael Kaskel
For more information on kitchen and bath design ideas go to: www.kitchenstudio-ge.com
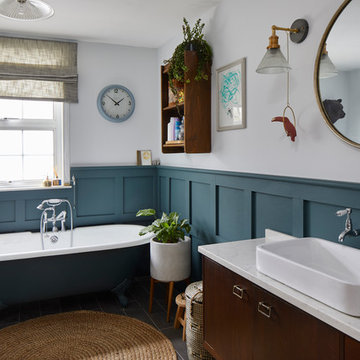
На фото: ванная комната в современном стиле с плоскими фасадами, темными деревянными фасадами, ванной на ножках, белыми стенами, настольной раковиной, серым полом и белой столешницей

Стильный дизайн: главная ванная комната в стиле фьюжн с фасадами цвета дерева среднего тона, разноцветной плиткой, пробковым полом, коричневым полом, плоскими фасадами, ванной на ножках, душевой комнатой, белыми стенами, врезной раковиной, душем с распашными дверями и разноцветной столешницей - последний тренд

На фото: главная ванная комната среднего размера в современном стиле с ванной на ножках, открытым душем, белой плиткой, керамогранитной плиткой, белыми стенами, мраморным полом, врезной раковиной, белым полом, открытым душем, плоскими фасадами, светлыми деревянными фасадами, столешницей из дерева и коричневой столешницей

Свежая идея для дизайна: большая главная ванная комната в стиле модернизм с плоскими фасадами, темными деревянными фасадами, ванной на ножках, двойным душем, раздельным унитазом, белой плиткой, стеклянной плиткой, серыми стенами, полом из керамической плитки, накладной раковиной, столешницей из плитки, серым полом и душем с распашными дверями - отличное фото интерьера
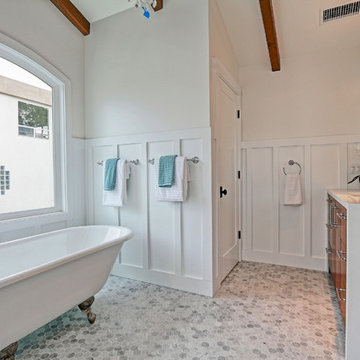
Стильный дизайн: главная ванная комната среднего размера в морском стиле с плоскими фасадами, фасадами цвета дерева среднего тона, ванной на ножках, угловым душем, серой плиткой, белыми стенами, мраморным полом, врезной раковиной и столешницей из искусственного кварца - последний тренд

Compact En-Suite design completed by Reflections | Studio that demonstrates that even the smallest of spaces can be transformed by correct use of products. Here we specified large format white tiles to give the room the appearance of a larger area and then wall mounted fittings to show more floor space aiding to the client requirement of a feeling of more space within the room.
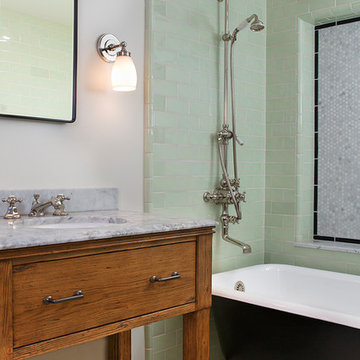
Martinkovic Milford Architects - Eric Rorer Photography
На фото: ванная комната в классическом стиле с врезной раковиной, фасадами цвета дерева среднего тона, ванной на ножках, душем над ванной, зеленой плиткой, плиткой кабанчик, плоскими фасадами и серой столешницей с
На фото: ванная комната в классическом стиле с врезной раковиной, фасадами цвета дерева среднего тона, ванной на ножках, душем над ванной, зеленой плиткой, плиткой кабанчик, плоскими фасадами и серой столешницей с

На фото: маленькая главная ванная комната в стиле фьюжн с плоскими фасадами, фасадами цвета дерева среднего тона, ванной на ножках, угловым душем, белыми стенами, полом из керамической плитки, врезной раковиной, мраморной столешницей, белым полом, душем с распашными дверями, тумбой под одну раковину и встроенной тумбой для на участке и в саду с

Bathroom renovation in a pre-war apartment on the Upper West Side
На фото: ванная комната среднего размера в стиле ретро с плоскими фасадами, коричневыми фасадами, ванной на ножках, унитазом-моноблоком, белой плиткой, керамической плиткой, синими стенами, полом из керамической плитки, консольной раковиной, мраморной столешницей, белым полом, белой столешницей, фартуком, тумбой под одну раковину и напольной тумбой
На фото: ванная комната среднего размера в стиле ретро с плоскими фасадами, коричневыми фасадами, ванной на ножках, унитазом-моноблоком, белой плиткой, керамической плиткой, синими стенами, полом из керамической плитки, консольной раковиной, мраморной столешницей, белым полом, белой столешницей, фартуком, тумбой под одну раковину и напольной тумбой

Идея дизайна: главная ванная комната среднего размера в стиле модернизм с плоскими фасадами, фасадами цвета дерева среднего тона, ванной на ножках, душевой комнатой, унитазом-моноблоком, белой плиткой, керамической плиткой, белыми стенами, полом из цементной плитки, консольной раковиной, мраморной столешницей, черным полом, открытым душем и белой столешницей
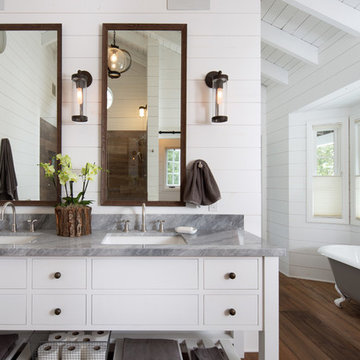
Идея дизайна: ванная комната в стиле кантри с белыми фасадами, ванной на ножках, паркетным полом среднего тона, врезной раковиной, коричневым полом, серой столешницей и плоскими фасадами
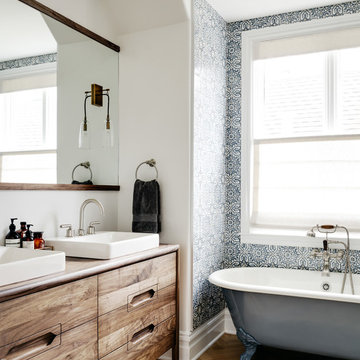
Photo by Christopher Stark.
Пример оригинального дизайна: ванная комната в стиле неоклассика (современная классика) с темными деревянными фасадами, ванной на ножках, синей плиткой, белой плиткой, белыми стенами, паркетным полом среднего тона, накладной раковиной, столешницей из дерева, коричневым полом, коричневой столешницей, зеркалом с подсветкой и плоскими фасадами
Пример оригинального дизайна: ванная комната в стиле неоклассика (современная классика) с темными деревянными фасадами, ванной на ножках, синей плиткой, белой плиткой, белыми стенами, паркетным полом среднего тона, накладной раковиной, столешницей из дерева, коричневым полом, коричневой столешницей, зеркалом с подсветкой и плоскими фасадами

На фото: главная ванная комната среднего размера в стиле кантри с синими фасадами, ванной на ножках, синими стенами, темным паркетным полом, врезной раковиной, мраморной столешницей, коричневым полом и плоскими фасадами
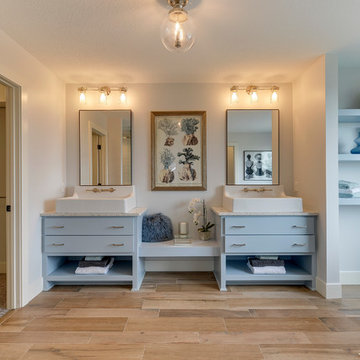
Modern Farmhouse Master Bathroom features custom cabinetry design, unique plumbing fixtures, wood-look tile flooring, and clawfoot tub.
На фото: главная ванная комната среднего размера в стиле кантри с синими фасадами, ванной на ножках, открытым душем, унитазом-моноблоком, полом из керамогранита, раковиной с несколькими смесителями, мраморной столешницей, коричневым полом, открытым душем, плоскими фасадами и синими стенами
На фото: главная ванная комната среднего размера в стиле кантри с синими фасадами, ванной на ножках, открытым душем, унитазом-моноблоком, полом из керамогранита, раковиной с несколькими смесителями, мраморной столешницей, коричневым полом, открытым душем, плоскими фасадами и синими стенами
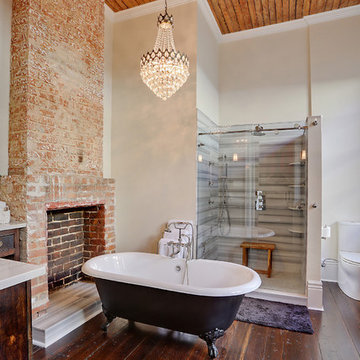
Свежая идея для дизайна: главная ванная комната среднего размера в стиле рустика с темными деревянными фасадами, ванной на ножках, плоскими фасадами, угловым душем, унитазом-моноблоком, серой плиткой, белой плиткой, бежевыми стенами, паркетным полом среднего тона, столешницей из искусственного кварца, коричневым полом, душем с распашными дверями и белой столешницей - отличное фото интерьера
Ванная комната с плоскими фасадами и ванной на ножках – фото дизайна интерьера
1