Ванная комната с плоскими фасадами и панелями на части стены – фото дизайна интерьера
Сортировать:
Бюджет
Сортировать:Популярное за сегодня
1 - 20 из 620 фото

Luxury Bathroom complete with a double walk in Wet Sauna and Dry Sauna. Floor to ceiling glass walls extend the Home Gym Bathroom to feel the ultimate expansion of space.

We gutted and renovated this entire modern Colonial home in Bala Cynwyd, PA. Introduced to the homeowners through the wife’s parents, we updated and expanded the home to create modern, clean spaces for the family. Highlights include converting the attic into completely new third floor bedrooms and a bathroom; a light and bright gray and white kitchen featuring a large island, white quartzite counters and Viking stove and range; a light and airy master bath with a walk-in shower and soaking tub; and a new exercise room in the basement.
Rudloff Custom Builders has won Best of Houzz for Customer Service in 2014, 2015 2016, 2017 and 2019. We also were voted Best of Design in 2016, 2017, 2018, and 2019, which only 2% of professionals receive. Rudloff Custom Builders has been featured on Houzz in their Kitchen of the Week, What to Know About Using Reclaimed Wood in the Kitchen as well as included in their Bathroom WorkBook article. We are a full service, certified remodeling company that covers all of the Philadelphia suburban area. This business, like most others, developed from a friendship of young entrepreneurs who wanted to make a difference in their clients’ lives, one household at a time. This relationship between partners is much more than a friendship. Edward and Stephen Rudloff are brothers who have renovated and built custom homes together paying close attention to detail. They are carpenters by trade and understand concept and execution. Rudloff Custom Builders will provide services for you with the highest level of professionalism, quality, detail, punctuality and craftsmanship, every step of the way along our journey together.
Specializing in residential construction allows us to connect with our clients early in the design phase to ensure that every detail is captured as you imagined. One stop shopping is essentially what you will receive with Rudloff Custom Builders from design of your project to the construction of your dreams, executed by on-site project managers and skilled craftsmen. Our concept: envision our client’s ideas and make them a reality. Our mission: CREATING LIFETIME RELATIONSHIPS BUILT ON TRUST AND INTEGRITY.
Photo Credit: Linda McManus Images

Our client came to us with very specific ideas in regards to the design of their bathroom. This design definitely raises the bar for bathrooms. They incorporated beautiful marble tile, new freestanding bathtub, custom glass shower enclosure, and beautiful wood accents on the walls.
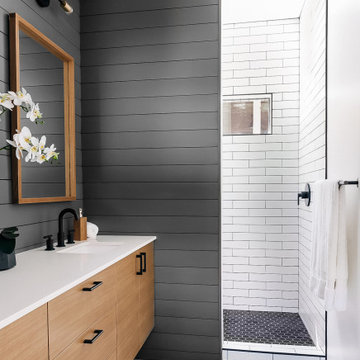
This is the shower side view of the primary bath vanity.
Стильный дизайн: главная ванная комната в стиле ретро с плоскими фасадами, светлыми деревянными фасадами, душем в нише, серыми стенами, бетонным полом, врезной раковиной, столешницей из искусственного кварца, открытым душем, белой столешницей, нишей, тумбой под две раковины, подвесной тумбой и панелями на части стены - последний тренд
Стильный дизайн: главная ванная комната в стиле ретро с плоскими фасадами, светлыми деревянными фасадами, душем в нише, серыми стенами, бетонным полом, врезной раковиной, столешницей из искусственного кварца, открытым душем, белой столешницей, нишей, тумбой под две раковины, подвесной тумбой и панелями на части стены - последний тренд

This luxurious spa-like bathroom was remodeled from a dated 90's bathroom. The entire space was demolished and reconfigured to be more functional. Walnut Italian custom floating vanities, large format 24"x48" porcelain tile that ran on the floor and up the wall, marble countertops and shower floor, brass details, layered mirrors, and a gorgeous white oak clad slat walled water closet. This space just shines!

modern country house en-suite green bathroom 3D design and final space, green smoke panelling and walk in shower
На фото: главная ванная комната среднего размера в стиле кантри с плоскими фасадами, черными фасадами, отдельно стоящей ванной, открытым душем, унитазом-моноблоком, зеленой плиткой, керамогранитной плиткой, зелеными стенами, полом из керамической плитки, настольной раковиной, столешницей из кварцита, разноцветным полом, открытым душем, серой столешницей, тумбой под две раковины, напольной тумбой, сводчатым потолком и панелями на части стены
На фото: главная ванная комната среднего размера в стиле кантри с плоскими фасадами, черными фасадами, отдельно стоящей ванной, открытым душем, унитазом-моноблоком, зеленой плиткой, керамогранитной плиткой, зелеными стенами, полом из керамической плитки, настольной раковиной, столешницей из кварцита, разноцветным полом, открытым душем, серой столешницей, тумбой под две раковины, напольной тумбой, сводчатым потолком и панелями на части стены

The client was looking for a highly practical and clean-looking modernisation of this en-suite shower room. We opted to clad the entire room in wet wall shower panelling to give it the practicality the client was after. The subtle matt sage green was ideal for making the room look clean and modern, while the marble feature wall gave it a real sense of luxury. High quality cabinetry and shower fittings provided the perfect finish for this wonderful en-suite.
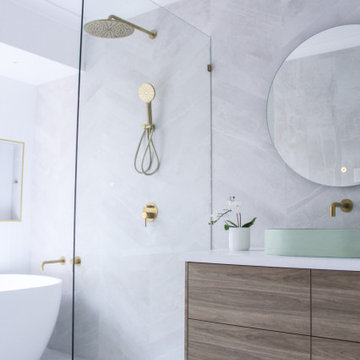
Chevron Tile, Chevron Bathroom, Grey Bathrooms, Timber Vanity, Brushed Brass Tapware, Wall Hung Vanity, Light Up Mirror, Freestanding Vanity, VJ Panel, Bathroom VJ Panels, Dado Rail Sheets, Green Basin

Источник вдохновения для домашнего уюта: большой главный совмещенный санузел в стиле кантри с плоскими фасадами, фасадами цвета дерева среднего тона, отдельно стоящей ванной, раздельным унитазом, серыми стенами, мраморным полом, врезной раковиной, мраморной столешницей, серым полом, душем с распашными дверями, серой столешницей, тумбой под две раковины, напольной тумбой, балками на потолке и панелями на части стены
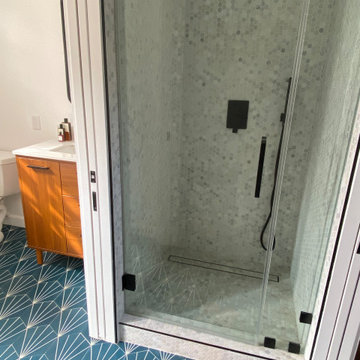
Пример оригинального дизайна: маленькая ванная комната с плоскими фасадами, фасадами цвета дерева среднего тона, открытым душем, унитазом-моноблоком, белой плиткой, керамической плиткой, белыми стенами, полом из цементной плитки, душевой кабиной, накладной раковиной, столешницей из искусственного камня, синим полом, душем с распашными дверями, белой столешницей, тумбой под одну раковину, напольной тумбой и панелями на части стены для на участке и в саду

Family bath: integrated trough sink with a removable panel to hide the drain, matte black fixtures, white Krion® countertop and tub deck, matte gray floor tiles. Cedar panelling extends from wall to ceiling (vaulted) evokes the spirit of traditional Japanese bath houses. Large skylight hovers above the family size tub; bifold glass doors opening completely to the outdoors give a sense of bathing in nature.
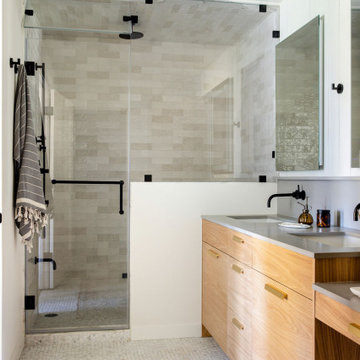
На фото: большая главная ванная комната в стиле кантри с плоскими фасадами, коричневыми фасадами, душевой комнатой, унитазом-моноблоком, белой плиткой, керамической плиткой, белыми стенами, мраморным полом, накладной раковиной, столешницей из искусственного кварца, белым полом, душем с распашными дверями, серой столешницей, сиденьем для душа, тумбой под две раковины, встроенной тумбой и панелями на части стены

На фото: главная, серо-белая ванная комната среднего размера в классическом стиле с плоскими фасадами, коричневыми фасадами, отдельно стоящей ванной, душем без бортиков, раздельным унитазом, белыми стенами, мраморным полом, накладной раковиной, мраморной столешницей, серым полом, душем с распашными дверями, серой столешницей, тумбой под две раковины, напольной тумбой, кессонным потолком и панелями на части стены

Свежая идея для дизайна: огромный главный совмещенный санузел в современном стиле с плоскими фасадами, бежевыми фасадами, отдельно стоящей ванной, открытым душем, унитазом-моноблоком, белой плиткой, плиткой из листового камня, бежевыми стенами, полом из керамогранита, накладной раковиной, столешницей из известняка, коричневым полом, открытым душем, белой столешницей, тумбой под две раковины, подвесной тумбой, сводчатым потолком и панелями на части стены - отличное фото интерьера

Innovative Solutions to Create your Dream Bathroom
We will upgrade your bathroom with creative solutions at affordable prices like adding a new bathtub or shower, or wooden floors so that you enjoy a spa-like relaxing ambience at home. Our ideas are not only functional but also help you save money in the long run, like installing energy-efficient appliances that consume less power. We also install eco-friendly devices that use less water and inspect every area of your bathroom to ensure there is no possibility of growth of mold or mildew. Appropriately-placed lighting fixtures will ensure that every corner of your bathroom receives optimum lighting. We will make your bathroom more comfortable by installing fans to improve ventilation and add cooling or heating systems.

At this place, there was a small hallway leading to the kitchen on the builder's plan. We moved the entrance to the living room and it gave us a chance to equip the bathroom with a shower.
We design interiors of homes and apartments worldwide. If you need well-thought and aesthetical interior, submit a request on the website.

Master Bathroom Designed with luxurious materials like marble countertop with an undermount sink, flat-panel cabinets, light wood cabinets, floors are a combination of hexagon tiles and wood flooring, white walls around and an eye-catching texture bathroom wall panel. freestanding bathtub enclosed frosted hinged shower door.

Seashore
Свежая идея для дизайна: большая ванная комната в современном стиле с светлыми деревянными фасадами, угловым душем, унитазом-моноблоком, белой плиткой, мраморной плиткой, белыми стенами, настольной раковиной, столешницей из искусственного кварца, душем с распашными дверями, белой столешницей, тумбой под две раковины, подвесной тумбой, сводчатым потолком, панелями на части стены, плоскими фасадами, душевой кабиной, коричневым полом и нишей - отличное фото интерьера
Свежая идея для дизайна: большая ванная комната в современном стиле с светлыми деревянными фасадами, угловым душем, унитазом-моноблоком, белой плиткой, мраморной плиткой, белыми стенами, настольной раковиной, столешницей из искусственного кварца, душем с распашными дверями, белой столешницей, тумбой под две раковины, подвесной тумбой, сводчатым потолком, панелями на части стены, плоскими фасадами, душевой кабиной, коричневым полом и нишей - отличное фото интерьера
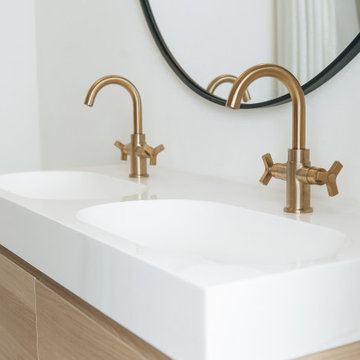
Свежая идея для дизайна: главная ванная комната среднего размера в стиле ретро с плоскими фасадами, светлыми деревянными фасадами, отдельно стоящей ванной, душем над ванной, унитазом-моноблоком, белыми стенами, полом из цементной плитки, накладной раковиной, столешницей из искусственного камня, синим полом, белой столешницей, тумбой под две раковины, подвесной тумбой и панелями на части стены - отличное фото интерьера

Стильный дизайн: главная ванная комната среднего размера в стиле фьюжн с плоскими фасадами, темными деревянными фасадами, отдельно стоящей ванной, душевой комнатой, биде, серой плиткой, керамической плиткой, серыми стенами, полом из керамогранита, монолитной раковиной, столешницей из бетона, серым полом, душем с распашными дверями, серой столешницей, сиденьем для душа, тумбой под две раковины, встроенной тумбой и панелями на части стены - последний тренд
Ванная комната с плоскими фасадами и панелями на части стены – фото дизайна интерьера
1