Ванная комната с открытым душем и полом из фанеры – фото дизайна интерьера
Сортировать:
Бюджет
Сортировать:Популярное за сегодня
1 - 13 из 13 фото
1 из 3

After many years of careful consideration and planning, these clients came to us with the goal of restoring this home’s original Victorian charm while also increasing its livability and efficiency. From preserving the original built-in cabinetry and fir flooring, to adding a new dormer for the contemporary master bathroom, careful measures were taken to strike this balance between historic preservation and modern upgrading. Behind the home’s new exterior claddings, meticulously designed to preserve its Victorian aesthetic, the shell was air sealed and fitted with a vented rainscreen to increase energy efficiency and durability. With careful attention paid to the relationship between natural light and finished surfaces, the once dark kitchen was re-imagined into a cheerful space that welcomes morning conversation shared over pots of coffee.
Every inch of this historical home was thoughtfully considered, prompting countless shared discussions between the home owners and ourselves. The stunning result is a testament to their clear vision and the collaborative nature of this project.
Photography by Radley Muller Photography
Design by Deborah Todd Building Design Services
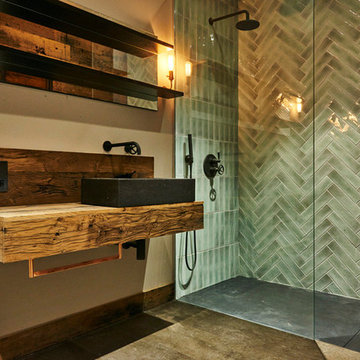
Tassos Gaitanos
Стильный дизайн: детская ванная комната среднего размера в современном стиле с открытым душем, унитазом-моноблоком, полом из фанеры, накладной раковиной и столешницей из дерева - последний тренд
Стильный дизайн: детская ванная комната среднего размера в современном стиле с открытым душем, унитазом-моноблоком, полом из фанеры, накладной раковиной и столешницей из дерева - последний тренд
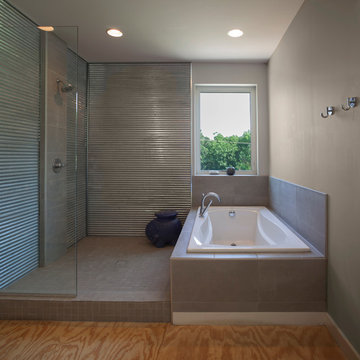
photo©mspillers2016
Стильный дизайн: главная ванная комната в стиле модернизм с накладной ванной, открытым душем, серой плиткой, керамической плиткой, серыми стенами, полом из фанеры и столешницей из плитки - последний тренд
Стильный дизайн: главная ванная комната в стиле модернизм с накладной ванной, открытым душем, серой плиткой, керамической плиткой, серыми стенами, полом из фанеры и столешницей из плитки - последний тренд
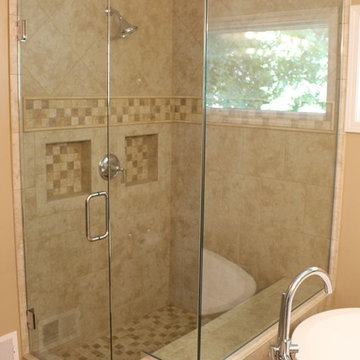
Added a slightly larger walk in shower with a bench seat. Added accent tile work band and in the shower niches.
На фото: главная ванная комната среднего размера в стиле неоклассика (современная классика) с фасадами с выступающей филенкой, бежевыми фасадами, отдельно стоящей ванной, открытым душем, раздельным унитазом, бежевой плиткой, керамической плиткой, бежевыми стенами, полом из фанеры, врезной раковиной, столешницей из искусственного кварца, коричневым полом и душем с раздвижными дверями
На фото: главная ванная комната среднего размера в стиле неоклассика (современная классика) с фасадами с выступающей филенкой, бежевыми фасадами, отдельно стоящей ванной, открытым душем, раздельным унитазом, бежевой плиткой, керамической плиткой, бежевыми стенами, полом из фанеры, врезной раковиной, столешницей из искусственного кварца, коричневым полом и душем с раздвижными дверями
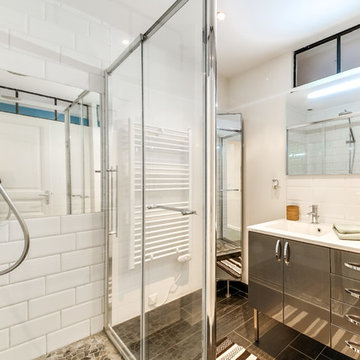
Meero
Пример оригинального дизайна: главная ванная комната среднего размера в современном стиле с плоскими фасадами, серыми фасадами, открытым душем, белой плиткой, керамической плиткой, белыми стенами, полом из фанеры, монолитной раковиной, коричневым полом и открытым душем
Пример оригинального дизайна: главная ванная комната среднего размера в современном стиле с плоскими фасадами, серыми фасадами, открытым душем, белой плиткой, керамической плиткой, белыми стенами, полом из фанеры, монолитной раковиной, коричневым полом и открытым душем
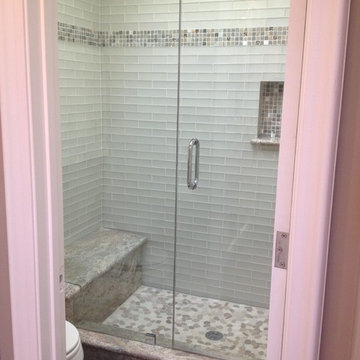
Стильный дизайн: большая главная ванная комната в стиле шебби-шик с фасадами в стиле шейкер, белыми фасадами, полновстраиваемой ванной, открытым душем, унитазом-моноблоком, белой плиткой, плиткой кабанчик, бежевыми стенами, полом из фанеры, врезной раковиной и столешницей из гранита - последний тренд
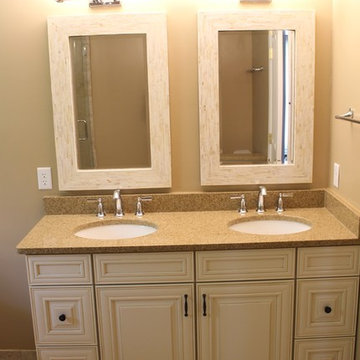
Double vanity with trendy mirrors. Plenty of light for the space.
На фото: главная ванная комната среднего размера в стиле неоклассика (современная классика) с фасадами с выступающей филенкой, бежевыми фасадами, отдельно стоящей ванной, открытым душем, раздельным унитазом, бежевой плиткой, керамической плиткой, бежевыми стенами, полом из фанеры, врезной раковиной, столешницей из искусственного кварца, коричневым полом и душем с раздвижными дверями с
На фото: главная ванная комната среднего размера в стиле неоклассика (современная классика) с фасадами с выступающей филенкой, бежевыми фасадами, отдельно стоящей ванной, открытым душем, раздельным унитазом, бежевой плиткой, керамической плиткой, бежевыми стенами, полом из фанеры, врезной раковиной, столешницей из искусственного кварца, коричневым полом и душем с раздвижными дверями с
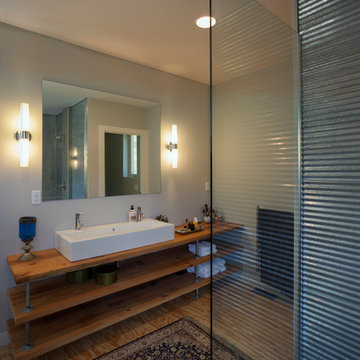
photo©mspillers2016
Источник вдохновения для домашнего уюта: главная ванная комната в современном стиле с открытыми фасадами, светлыми деревянными фасадами, открытым душем, серыми стенами, полом из фанеры, раковиной с несколькими смесителями и столешницей из дерева
Источник вдохновения для домашнего уюта: главная ванная комната в современном стиле с открытыми фасадами, светлыми деревянными фасадами, открытым душем, серыми стенами, полом из фанеры, раковиной с несколькими смесителями и столешницей из дерева
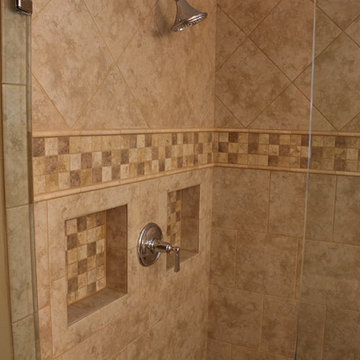
Porcelain tile shower walls with accent tile band.
На фото: главная ванная комната среднего размера в стиле неоклассика (современная классика) с фасадами с выступающей филенкой, бежевыми фасадами, отдельно стоящей ванной, открытым душем, раздельным унитазом, бежевой плиткой, керамической плиткой, бежевыми стенами, полом из фанеры, врезной раковиной, столешницей из искусственного кварца, коричневым полом и душем с раздвижными дверями с
На фото: главная ванная комната среднего размера в стиле неоклассика (современная классика) с фасадами с выступающей филенкой, бежевыми фасадами, отдельно стоящей ванной, открытым душем, раздельным унитазом, бежевой плиткой, керамической плиткой, бежевыми стенами, полом из фанеры, врезной раковиной, столешницей из искусственного кварца, коричневым полом и душем с раздвижными дверями с
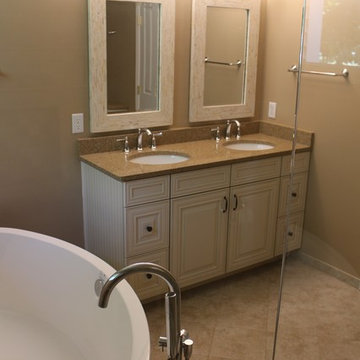
Great makeover in this master bathroom. All finishes were updated.
На фото: главная ванная комната среднего размера в стиле неоклассика (современная классика) с фасадами с выступающей филенкой, бежевыми фасадами, отдельно стоящей ванной, открытым душем, раздельным унитазом, бежевой плиткой, керамической плиткой, бежевыми стенами, полом из фанеры, врезной раковиной, столешницей из искусственного кварца, коричневым полом и душем с раздвижными дверями с
На фото: главная ванная комната среднего размера в стиле неоклассика (современная классика) с фасадами с выступающей филенкой, бежевыми фасадами, отдельно стоящей ванной, открытым душем, раздельным унитазом, бежевой плиткой, керамической плиткой, бежевыми стенами, полом из фанеры, врезной раковиной, столешницей из искусственного кварца, коричневым полом и душем с раздвижными дверями с
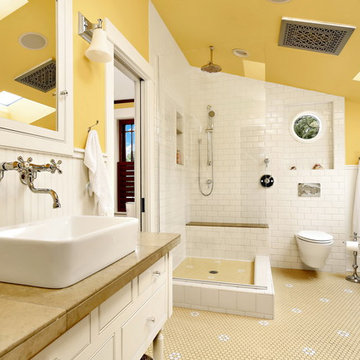
After many years of careful consideration and planning, these clients came to us with the goal of restoring this home’s original Victorian charm while also increasing its livability and efficiency. From preserving the original built-in cabinetry and fir flooring, to adding a new dormer for the contemporary master bathroom, careful measures were taken to strike this balance between historic preservation and modern upgrading. Behind the home’s new exterior claddings, meticulously designed to preserve its Victorian aesthetic, the shell was air sealed and fitted with a vented rainscreen to increase energy efficiency and durability. With careful attention paid to the relationship between natural light and finished surfaces, the once dark kitchen was re-imagined into a cheerful space that welcomes morning conversation shared over pots of coffee.
Every inch of this historical home was thoughtfully considered, prompting countless shared discussions between the home owners and ourselves. The stunning result is a testament to their clear vision and the collaborative nature of this project.
Photography by Radley Muller Photography
Design by Deborah Todd Building Design Services
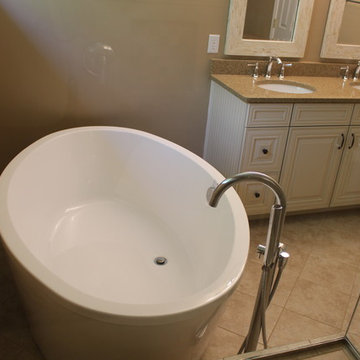
Awesome oval free standing bath tub.
На фото: главная ванная комната среднего размера в стиле неоклассика (современная классика) с фасадами с выступающей филенкой, бежевыми фасадами, отдельно стоящей ванной, открытым душем, раздельным унитазом, бежевой плиткой, керамической плиткой, бежевыми стенами, полом из фанеры, врезной раковиной, столешницей из искусственного кварца, коричневым полом и душем с раздвижными дверями с
На фото: главная ванная комната среднего размера в стиле неоклассика (современная классика) с фасадами с выступающей филенкой, бежевыми фасадами, отдельно стоящей ванной, открытым душем, раздельным унитазом, бежевой плиткой, керамической плиткой, бежевыми стенами, полом из фанеры, врезной раковиной, столешницей из искусственного кварца, коричневым полом и душем с раздвижными дверями с
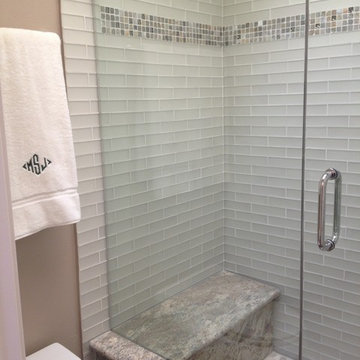
Источник вдохновения для домашнего уюта: большая главная ванная комната в стиле шебби-шик с фасадами в стиле шейкер, белыми фасадами, полновстраиваемой ванной, открытым душем, унитазом-моноблоком, белой плиткой, плиткой кабанчик, бежевыми стенами, полом из фанеры, врезной раковиной и столешницей из гранита
Ванная комната с открытым душем и полом из фанеры – фото дизайна интерьера
1