Ванная комната с настольной раковиной и разноцветной столешницей – фото дизайна интерьера
Сортировать:
Бюджет
Сортировать:Популярное за сегодня
1 - 20 из 1 267 фото

This stunning master bathroom features a walk-in shower with mosaic wall tile and a built-in shower bench, custom brass bathroom hardware and marble floors, which we can't get enough of!

Идея дизайна: главная ванная комната в стиле неоклассика (современная классика) с плоскими фасадами, фасадами цвета дерева среднего тона, белой плиткой, белыми стенами, настольной раковиной, мраморной столешницей, бежевым полом, разноцветной столешницей, тумбой под две раковины и подвесной тумбой

Hall Bathroom
Стильный дизайн: маленькая детская ванная комната в стиле неоклассика (современная классика) с плоскими фасадами, светлыми деревянными фасадами, душем в нише, серой плиткой, серыми стенами, полом из керамической плитки, настольной раковиной, столешницей из ламината, разноцветным полом, душем с раздвижными дверями и разноцветной столешницей для на участке и в саду - последний тренд
Стильный дизайн: маленькая детская ванная комната в стиле неоклассика (современная классика) с плоскими фасадами, светлыми деревянными фасадами, душем в нише, серой плиткой, серыми стенами, полом из керамической плитки, настольной раковиной, столешницей из ламината, разноцветным полом, душем с раздвижными дверями и разноцветной столешницей для на участке и в саду - последний тренд

A modern bathroom with a mid-century influence
На фото: большая главная ванная комната в современном стиле с светлыми деревянными фасадами, отдельно стоящей ванной, открытым душем, черно-белой плиткой, цементной плиткой, полом из терраццо, настольной раковиной, мраморной столешницей, открытым душем, разноцветной столешницей, серыми стенами, серым полом и плоскими фасадами с
На фото: большая главная ванная комната в современном стиле с светлыми деревянными фасадами, отдельно стоящей ванной, открытым душем, черно-белой плиткой, цементной плиткой, полом из терраццо, настольной раковиной, мраморной столешницей, открытым душем, разноцветной столешницей, серыми стенами, серым полом и плоскими фасадами с
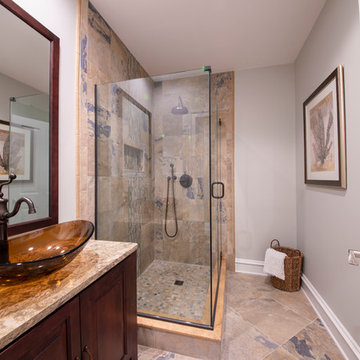
На фото: ванная комната среднего размера в стиле модернизм с фасадами с выступающей филенкой, темными деревянными фасадами, открытым душем, серыми стенами, полом из керамогранита, душевой кабиной, настольной раковиной, столешницей из гранита, разноцветным полом, душем с распашными дверями и разноцветной столешницей

Indrajit Ssathe
На фото: ванная комната среднего размера в стиле фьюжн с коричневыми стенами, настольной раковиной, инсталляцией, серой плиткой, полом из мозаичной плитки, душевой кабиной, бежевым полом, разноцветной столешницей и плоскими фасадами с
На фото: ванная комната среднего размера в стиле фьюжн с коричневыми стенами, настольной раковиной, инсталляцией, серой плиткой, полом из мозаичной плитки, душевой кабиной, бежевым полом, разноцветной столешницей и плоскими фасадами с

1432 W Roberts was a complete home remodel house was built in the 60's and never updated.
Источник вдохновения для домашнего уюта: большая ванная комната в стиле модернизм с фасадами с выступающей филенкой, белыми фасадами, накладной ванной, душем над ванной, раздельным унитазом, бежевыми стенами, полом из винила, настольной раковиной, столешницей из кварцита, коричневым полом, душем с раздвижными дверями, разноцветной столешницей, тумбой под две раковины и встроенной тумбой
Источник вдохновения для домашнего уюта: большая ванная комната в стиле модернизм с фасадами с выступающей филенкой, белыми фасадами, накладной ванной, душем над ванной, раздельным унитазом, бежевыми стенами, полом из винила, настольной раковиной, столешницей из кварцита, коричневым полом, душем с раздвижными дверями, разноцветной столешницей, тумбой под две раковины и встроенной тумбой

This original 1960s bathroom needed a complete overhaul. The original pink floor and vanity tile as well as the pink ceramic bathtub were all removed and replaced with a clean, timeless look. A majority of the wall space was retiled with classic white subway tile while the floor was redone with a beautiful black and white geometric tile. Black faucets and vessel sinks add a modern touch with the completed look being a combination of modern finishes and traditional touches.

The Twin Peaks Passive House + ADU was designed and built to remain resilient in the face of natural disasters. Fortunately, the same great building strategies and design that provide resilience also provide a home that is incredibly comfortable and healthy while also visually stunning.
This home’s journey began with a desire to design and build a house that meets the rigorous standards of Passive House. Before beginning the design/ construction process, the homeowners had already spent countless hours researching ways to minimize their global climate change footprint. As with any Passive House, a large portion of this research was focused on building envelope design and construction. The wall assembly is combination of six inch Structurally Insulated Panels (SIPs) and 2x6 stick frame construction filled with blown in insulation. The roof assembly is a combination of twelve inch SIPs and 2x12 stick frame construction filled with batt insulation. The pairing of SIPs and traditional stick framing allowed for easy air sealing details and a continuous thermal break between the panels and the wall framing.
Beyond the building envelope, a number of other high performance strategies were used in constructing this home and ADU such as: battery storage of solar energy, ground source heat pump technology, Heat Recovery Ventilation, LED lighting, and heat pump water heating technology.
In addition to the time and energy spent on reaching Passivhaus Standards, thoughtful design and carefully chosen interior finishes coalesce at the Twin Peaks Passive House + ADU into stunning interiors with modern farmhouse appeal. The result is a graceful combination of innovation, durability, and aesthetics that will last for a century to come.
Despite the requirements of adhering to some of the most rigorous environmental standards in construction today, the homeowners chose to certify both their main home and their ADU to Passive House Standards. From a meticulously designed building envelope that tested at 0.62 ACH50, to the extensive solar array/ battery bank combination that allows designated circuits to function, uninterrupted for at least 48 hours, the Twin Peaks Passive House has a long list of high performance features that contributed to the completion of this arduous certification process. The ADU was also designed and built with these high standards in mind. Both homes have the same wall and roof assembly ,an HRV, and a Passive House Certified window and doors package. While the main home includes a ground source heat pump that warms both the radiant floors and domestic hot water tank, the more compact ADU is heated with a mini-split ductless heat pump. The end result is a home and ADU built to last, both of which are a testament to owners’ commitment to lessen their impact on the environment.
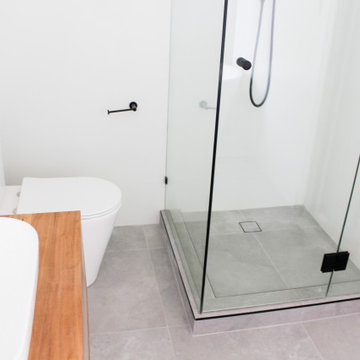
Brick Bond Subway, Brick Stack Bond Tiling, Frameless Shower Screen, Real Timber Vanity, Matte Black Tapware, Rounded Mirror, Matte White Tiles, Back To Wall Toilet, Freestanding Bath, Concrete Freestanding Bath, Grey and White Bathrooms, OTB Bathrooms

This Italian Villa bathroom vanity features a custom built-in dark wood vanity.
Стильный дизайн: огромная главная ванная комната в средиземноморском стиле с фасадами островного типа, коричневыми фасадами, отдельно стоящей ванной, душем в нише, унитазом-моноблоком, разноцветной плиткой, зеркальной плиткой, разноцветными стенами, полом из травертина, настольной раковиной, столешницей из гранита, разноцветным полом, открытым душем и разноцветной столешницей - последний тренд
Стильный дизайн: огромная главная ванная комната в средиземноморском стиле с фасадами островного типа, коричневыми фасадами, отдельно стоящей ванной, душем в нише, унитазом-моноблоком, разноцветной плиткой, зеркальной плиткой, разноцветными стенами, полом из травертина, настольной раковиной, столешницей из гранита, разноцветным полом, открытым душем и разноцветной столешницей - последний тренд

На фото: большая главная ванная комната с фасадами в стиле шейкер, серыми фасадами, отдельно стоящей ванной, угловым душем, раздельным унитазом, разноцветной плиткой, керамической плиткой, белыми стенами, полом из керамогранита, настольной раковиной, мраморной столешницей, белым полом, душем с распашными дверями, разноцветной столешницей, нишей, тумбой под две раковины и встроенной тумбой
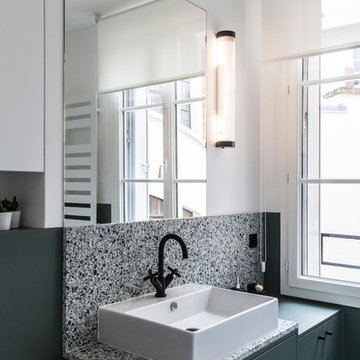
Стильный дизайн: маленькая ванная комната в скандинавском стиле с зелеными фасадами, полом из терраццо, столешницей терраццо, белыми стенами, плоскими фасадами, разноцветной плиткой, настольной раковиной, разноцветным полом, разноцветной столешницей и зеркалом с подсветкой для на участке и в саду - последний тренд

Crown Point Cabinetry
Стильный дизайн: большая главная ванная комната в стиле кантри с настольной раковиной, фасадами с утопленной филенкой, фасадами цвета дерева среднего тона, столешницей из гранита, душем в нише, унитазом-моноблоком, бетонным полом, коричневой плиткой, серыми стенами, коричневым полом, душем с распашными дверями и разноцветной столешницей - последний тренд
Стильный дизайн: большая главная ванная комната в стиле кантри с настольной раковиной, фасадами с утопленной филенкой, фасадами цвета дерева среднего тона, столешницей из гранита, душем в нише, унитазом-моноблоком, бетонным полом, коричневой плиткой, серыми стенами, коричневым полом, душем с распашными дверями и разноцветной столешницей - последний тренд
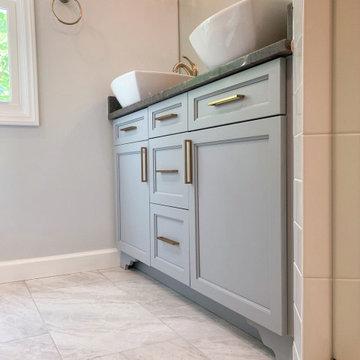
A blah master bathroom got a glam update by adding high end finishes. Vessel sinks, burnished gold fixtures, iridescent, glass picket tiles by SOHO - Artemis collection, and Silestone - Copper Mist vanity top add bling. Cabinet color is SW Uncertain Gray.
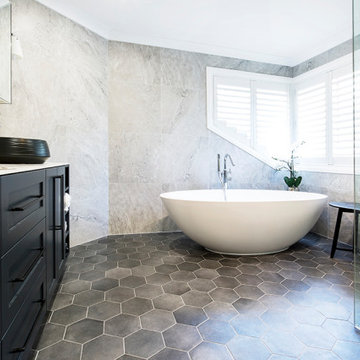
На фото: большая главная ванная комната с фасадами в стиле шейкер, черными фасадами, отдельно стоящей ванной, угловым душем, черно-белой плиткой, керамической плиткой, белыми стенами, полом из керамической плитки, настольной раковиной, столешницей из плитки, коричневым полом, душем с распашными дверями и разноцветной столешницей с
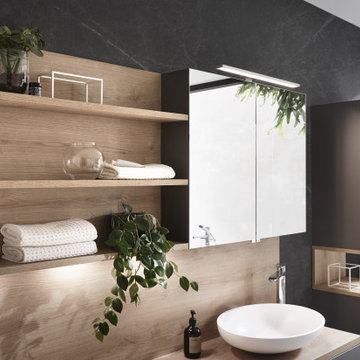
minimalist bathroom / fenix laminate/ white washed oak
На фото: главная ванная комната среднего размера в скандинавском стиле с фасадами островного типа, серыми фасадами, отдельно стоящей ванной, серой плиткой, серыми стенами, полом из керамической плитки, настольной раковиной, столешницей из дерева, серым полом и разноцветной столешницей
На фото: главная ванная комната среднего размера в скандинавском стиле с фасадами островного типа, серыми фасадами, отдельно стоящей ванной, серой плиткой, серыми стенами, полом из керамической плитки, настольной раковиной, столешницей из дерева, серым полом и разноцветной столешницей
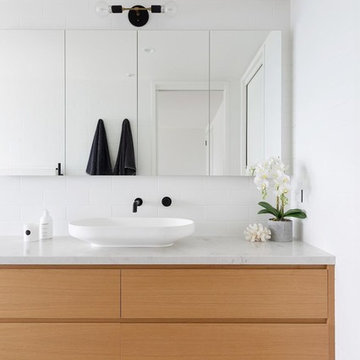
Simon Whitbread Photography
Пример оригинального дизайна: главная ванная комната в современном стиле с инсталляцией, белой плиткой, плиткой кабанчик, белыми стенами, полом из керамической плитки, мраморной столешницей, разноцветным полом, плоскими фасадами, настольной раковиной, светлыми деревянными фасадами и разноцветной столешницей
Пример оригинального дизайна: главная ванная комната в современном стиле с инсталляцией, белой плиткой, плиткой кабанчик, белыми стенами, полом из керамической плитки, мраморной столешницей, разноцветным полом, плоскими фасадами, настольной раковиной, светлыми деревянными фасадами и разноцветной столешницей
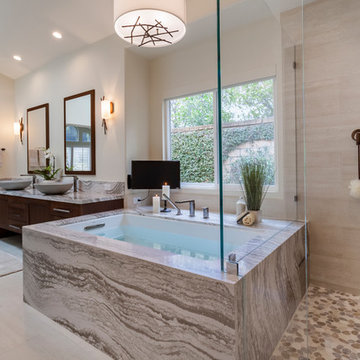
Photographer: J.R. Maddox
Пример оригинального дизайна: главная ванная комната среднего размера в стиле неоклассика (современная классика) с фасадами с филенкой типа жалюзи, темными деревянными фасадами, полновстраиваемой ванной, угловым душем, галечной плиткой, бежевыми стенами, полом из керамогранита, настольной раковиной, столешницей из искусственного кварца, бежевым полом, душем с распашными дверями и разноцветной столешницей
Пример оригинального дизайна: главная ванная комната среднего размера в стиле неоклассика (современная классика) с фасадами с филенкой типа жалюзи, темными деревянными фасадами, полновстраиваемой ванной, угловым душем, галечной плиткой, бежевыми стенами, полом из керамогранита, настольной раковиной, столешницей из искусственного кварца, бежевым полом, душем с распашными дверями и разноцветной столешницей
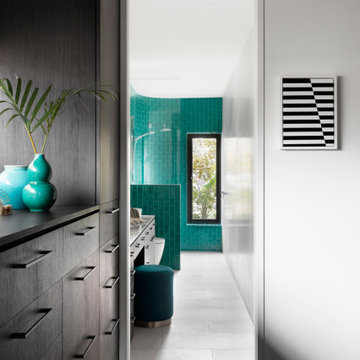
Looking through to the luxurious ensuite bathroom through the walk in robe at our Alphington Riverside project
Свежая идея для дизайна: маленькая ванная комната в современном стиле с плоскими фасадами, черными фасадами, открытым душем, инсталляцией, зеленой плиткой, белыми стенами, полом из керамической плитки, душевой кабиной, настольной раковиной, мраморной столешницей, белым полом, открытым душем, разноцветной столешницей, тумбой под одну раковину и встроенной тумбой для на участке и в саду - отличное фото интерьера
Свежая идея для дизайна: маленькая ванная комната в современном стиле с плоскими фасадами, черными фасадами, открытым душем, инсталляцией, зеленой плиткой, белыми стенами, полом из керамической плитки, душевой кабиной, настольной раковиной, мраморной столешницей, белым полом, открытым душем, разноцветной столешницей, тумбой под одну раковину и встроенной тумбой для на участке и в саду - отличное фото интерьера
Ванная комната с настольной раковиной и разноцветной столешницей – фото дизайна интерьера
1