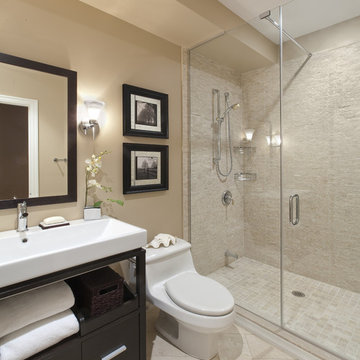Ванная комната с настольной раковиной – фото дизайна интерьера
Сортировать:
Бюджет
Сортировать:Популярное за сегодня
121 - 140 из 89 441 фото

Источник вдохновения для домашнего уюта: ванная комната в стиле неоклассика (современная классика) с ванной на ножках и настольной раковиной

Every stone contains the potential to create a unique piece, it just needs to be formed and led by the natural process. The original material will become precious object.
Maestrobath design provides an added value to the products. It enhances the stone material via combination of handcrafted work and mechanical process with the latest technology.
The marble utilized to produce our pieces is the metamorphic stone, which is a natural combination of sediment submitted to the high pressure and temperature. Produced Marble is used in designing and creating master pieces.
Puket contemporary vessel sink is master pieces and will give a luxury and elegant vibe to any powder room or whashroom. This circular marble bathroom sink is easy to install and maintain.

Свежая идея для дизайна: ванная комната в современном стиле с открытым душем, настольной раковиной, открытым душем и синей столешницей - отличное фото интерьера

Photos by SpaceCrafting
Идея дизайна: ванная комната среднего размера в стиле неоклассика (современная классика) с настольной раковиной, светлыми деревянными фасадами, столешницей из плитки, открытым душем, раздельным унитазом, серой плиткой, каменной плиткой, серыми стенами, полом из керамической плитки, душевой кабиной, открытым душем и плоскими фасадами
Идея дизайна: ванная комната среднего размера в стиле неоклассика (современная классика) с настольной раковиной, светлыми деревянными фасадами, столешницей из плитки, открытым душем, раздельным унитазом, серой плиткой, каменной плиткой, серыми стенами, полом из керамической плитки, душевой кабиной, открытым душем и плоскими фасадами
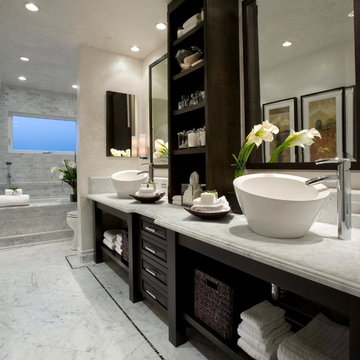
Martin King Photography
На фото: ванная комната в стиле неоклассика (современная классика) с настольной раковиной, мраморной столешницей, полновстраиваемой ванной, белой плиткой, белыми стенами и мраморным полом
На фото: ванная комната в стиле неоклассика (современная классика) с настольной раковиной, мраморной столешницей, полновстраиваемой ванной, белой плиткой, белыми стенами и мраморным полом
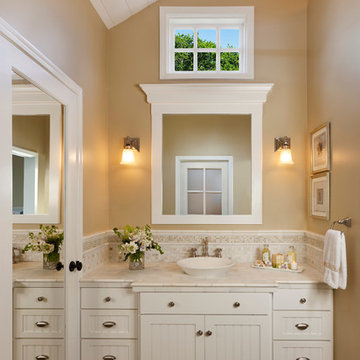
Photo by Jim Bartsch
Идея дизайна: ванная комната в классическом стиле с мраморной столешницей, настольной раковиной и белой столешницей
Идея дизайна: ванная комната в классическом стиле с мраморной столешницей, настольной раковиной и белой столешницей

Scope of work:
Update and reorganize within existing footprint for new master bedroom, master bathroom, master closet, linen closet, laundry room & front entry. Client has a love of spa and modern style..
Challenge: Function, Flow & Finishes.
Master bathroom cramped with unusual floor plan and outdated finishes
Laundry room oversized for home square footage
Dark spaces due to lack of windos and minimal lighting
Color palette inconsistent to the rest of the house
Solution: Bright, Spacious & Contemporary
Re-worked spaces for better function, flow and open concept plan. New space has more than 12 times as much exterior glass to flood the space in natural light (all glass is frosted for privacy). Created a stylized boutique feel with modern lighting design and opened up front entry to include a new coat closet, built in bench and display shelving. .
Space planning/ layout
Flooring, wall surfaces, tile selections
Lighting design, fixture selections & controls specifications
Cabinetry layout
Plumbing fixture selections
Trim & ceiling details
Custom doors, hardware selections
Color palette
All other misc. details, materials & features
Site Supervision
Furniture, accessories, art
Full CAD documentation, elevations and specifications

Taking the elements of the traditional 1929 bathroom as a spring board, this bathroom’s design asserts that modern interiors can live beautifully within a conventional backdrop. While paying homage to the work-a-day bathroom, the finished room successfully combines modern sophistication and whimsy. The familiar black and white tile clad bathroom was re-envisioned utilizing a custom mosaic tile, updated fixtures and fittings, an unexpected color palette, state of the art light fixtures and bold modern art. The original dressing area closets, given a face lift with new finish and hardware, were the inspiration for the new custom vanity - modern in concept, but incorporating the grid detail found in the original casework.

Our client wanted a clean and classic Master Bath Suite. Initially, I designed 3 different options, but option 1 was a home run for the client and also my favorite based on thier wishlist. The vanity and mirror are custom made for the space with a 12 step dark stain process that allows the depth of the grain to show through. It took about 10 sample runs to get the finish just right, not too red and not too dark. We built the massive mirror to "float" off the wall so that it would visually lighten the space. The shower glass was detailed so that it appears seamless against the shower bench. We used Carerra marble throughout.
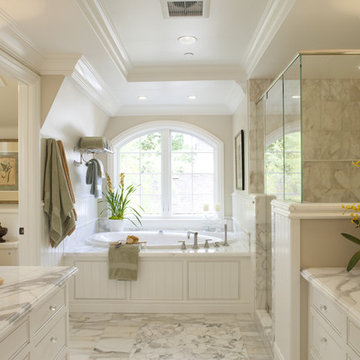
Best of House Design and Service 2014.
--Photo by Paul Dyer
Стильный дизайн: совмещенный санузел в классическом стиле с мраморной столешницей, настольной раковиной и мраморной плиткой - последний тренд
Стильный дизайн: совмещенный санузел в классическом стиле с мраморной столешницей, настольной раковиной и мраморной плиткой - последний тренд

Dettaglio del bagno
Стильный дизайн: маленькая ванная комната в современном стиле с фасадами с выступающей филенкой, фиолетовыми фасадами, душем в нише, инсталляцией, зеленой плиткой, керамогранитной плиткой, серыми стенами, паркетным полом среднего тона, душевой кабиной, настольной раковиной, столешницей из дерева, душем с распашными дверями, розовой столешницей, тумбой под одну раковину и подвесной тумбой для на участке и в саду - последний тренд
Стильный дизайн: маленькая ванная комната в современном стиле с фасадами с выступающей филенкой, фиолетовыми фасадами, душем в нише, инсталляцией, зеленой плиткой, керамогранитной плиткой, серыми стенами, паркетным полом среднего тона, душевой кабиной, настольной раковиной, столешницей из дерева, душем с распашными дверями, розовой столешницей, тумбой под одну раковину и подвесной тумбой для на участке и в саду - последний тренд
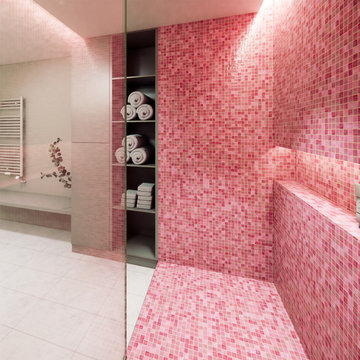
Schmales Duschbad in verschiedenen Farbvarianten.
Die offene Dusche aus Biasazza Glasmosaik bildet das farbige und glänzende Highlight des Konzepts.
Bianco Carrara als polierte Boden- und Wandfliese.
Weißes Aufsatzwaschbecken mit Armaturen in entsprechenden Metalloberflächen.

Brunswick Parlour transforms a Victorian cottage into a hard-working, personalised home for a family of four.
Our clients loved the character of their Brunswick terrace home, but not its inefficient floor plan and poor year-round thermal control. They didn't need more space, they just needed their space to work harder.
The front bedrooms remain largely untouched, retaining their Victorian features and only introducing new cabinetry. Meanwhile, the main bedroom’s previously pokey en suite and wardrobe have been expanded, adorned with custom cabinetry and illuminated via a generous skylight.
At the rear of the house, we reimagined the floor plan to establish shared spaces suited to the family’s lifestyle. Flanked by the dining and living rooms, the kitchen has been reoriented into a more efficient layout and features custom cabinetry that uses every available inch. In the dining room, the Swiss Army Knife of utility cabinets unfolds to reveal a laundry, more custom cabinetry, and a craft station with a retractable desk. Beautiful materiality throughout infuses the home with warmth and personality, featuring Blackbutt timber flooring and cabinetry, and selective pops of green and pink tones.
The house now works hard in a thermal sense too. Insulation and glazing were updated to best practice standard, and we’ve introduced several temperature control tools. Hydronic heating installed throughout the house is complemented by an evaporative cooling system and operable skylight.
The result is a lush, tactile home that increases the effectiveness of every existing inch to enhance daily life for our clients, proving that good design doesn’t need to add space to add value.

Свежая идея для дизайна: ванная комната с плоскими фасадами, фасадами цвета дерева среднего тона, ванной в нише, душем без бортиков, белой плиткой, настольной раковиной, серым полом, открытым душем, белой столешницей, тумбой под одну раковину и подвесной тумбой - отличное фото интерьера

El objetivo era crear un espacio neutro pero con algunos toques de color a gusto del cliente, aprovechando al máximo las vistas al exuberante paisaje verde. Los muebles neutros con base beige, y detalles como alfombras en tonos rojizos o terracotas, contrastan con los materiales lujosos como mármoles o bronces utilizados en la construcción del edificio.
En el dormitorio principal diseñamos la cama y la alfombra a medida por el equipo de Oboe.

Reforma integral de baño mezclando 2 alicatados, perfilería y grifería en negro y muebles de baño a medida.
На фото: главная ванная комната среднего размера, в белых тонах с отделкой деревом в современном стиле с плоскими фасадами, зелеными фасадами, душем без бортиков, унитазом-моноблоком, бежевой плиткой, керамической плиткой, бежевыми стенами, полом из керамической плитки, настольной раковиной, столешницей из искусственного кварца, бежевым полом, душем с раздвижными дверями, белой столешницей, нишей, тумбой под две раковины и подвесной тумбой
На фото: главная ванная комната среднего размера, в белых тонах с отделкой деревом в современном стиле с плоскими фасадами, зелеными фасадами, душем без бортиков, унитазом-моноблоком, бежевой плиткой, керамической плиткой, бежевыми стенами, полом из керамической плитки, настольной раковиной, столешницей из искусственного кварца, бежевым полом, душем с раздвижными дверями, белой столешницей, нишей, тумбой под две раковины и подвесной тумбой

Источник вдохновения для домашнего уюта: маленькая главная ванная комната: освещение в современном стиле с плоскими фасадами, фасадами цвета дерева среднего тона, душем в нише, инсталляцией, разноцветной плиткой, керамогранитной плиткой, разноцветными стенами, полом из керамогранита, настольной раковиной, столешницей терраццо, разноцветным полом, душем с раздвижными дверями, белой столешницей, тумбой под одну раковину и напольной тумбой для на участке и в саду
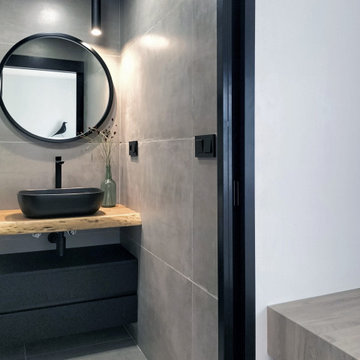
Пример оригинального дизайна: маленький главный совмещенный санузел в современном стиле с черными фасадами, инсталляцией, серой плиткой, серыми стенами, полом из керамогранита, настольной раковиной, столешницей из дерева, серым полом, душем с раздвижными дверями и тумбой под одну раковину для на участке и в саду

На фото: главная ванная комната среднего размера в стиле модернизм с фасадами с декоративным кантом, светлыми деревянными фасадами, открытым душем, раздельным унитазом, зеленой плиткой, керамической плиткой, белыми стенами, полом из керамической плитки, настольной раковиной, столешницей из дерева, бежевым полом, открытым душем, бежевой столешницей, тумбой под одну раковину и напольной тумбой
Ванная комната с настольной раковиной – фото дизайна интерьера
7
