Ванная комната: освещение с мраморной столешницей – фото дизайна интерьера
Сортировать:
Бюджет
Сортировать:Популярное за сегодня
1 - 20 из 214 фото

На фото: главная ванная комната: освещение в стиле неоклассика (современная классика) с серыми стенами, мраморной столешницей, накладной ванной и серой плиткой с

Свежая идея для дизайна: главная ванная комната среднего размера: освещение в стиле кантри с фасадами в стиле шейкер, серыми фасадами, отдельно стоящей ванной, угловым душем, раздельным унитазом, белой плиткой, керамической плиткой, серыми стенами, полом из керамической плитки, врезной раковиной, мраморной столешницей, серым полом и душем с распашными дверями - отличное фото интерьера

Bathrooms By Oldham were engaged to redesign the parents retreat. Our client had a stunning view of Pittwater and we wanted to capture this from every aspect of the room. We split the bathroom into 3 areas behind a custom super king timber bedhead allowing us to envelope the view and light from each space. The new dressing room did not miss out on all the natural light as we incorporated a full size mirror and skylight. The colour palette of warm grey, marble, timber and white accentuated with pastel pinks and rust made a calm and serene space to escape and enjoy the outside view.

На фото: детская ванная комната среднего размера: освещение в стиле модернизм с фасадами с декоративным кантом, синими фасадами, душем в нише, синей плиткой, керамической плиткой, синими стенами, светлым паркетным полом, накладной раковиной, мраморной столешницей, коричневым полом, душем с распашными дверями, белой столешницей, тумбой под две раковины и напольной тумбой с
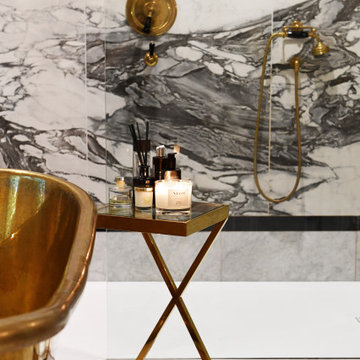
Идея дизайна: главная ванная комната среднего размера: освещение в стиле модернизм с открытыми фасадами, отдельно стоящей ванной, открытым душем, унитазом-моноблоком, серой плиткой, мраморной плиткой, серыми стенами, мраморным полом, мраморной столешницей, серым полом, открытым душем, белой столешницей, тумбой под две раковины и напольной тумбой
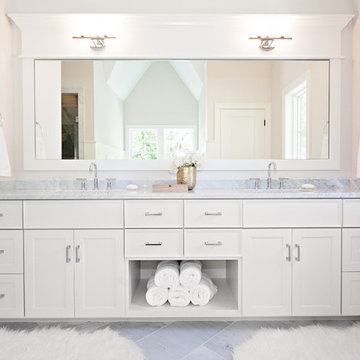
Krista Sobkowiak
На фото: большая главная ванная комната: освещение в современном стиле с врезной раковиной, фасадами с утопленной филенкой, белыми фасадами, серой плиткой, бежевыми стенами, мраморным полом, мраморной столешницей и серой столешницей
На фото: большая главная ванная комната: освещение в современном стиле с врезной раковиной, фасадами с утопленной филенкой, белыми фасадами, серой плиткой, бежевыми стенами, мраморным полом, мраморной столешницей и серой столешницей

stephen allen photography
На фото: огромная главная ванная комната: освещение в классическом стиле с врезной раковиной, фасадами с утопленной филенкой, фасадами цвета дерева среднего тона, угловым душем, плиткой мозаикой, полом из мозаичной плитки и мраморной столешницей
На фото: огромная главная ванная комната: освещение в классическом стиле с врезной раковиной, фасадами с утопленной филенкой, фасадами цвета дерева среднего тона, угловым душем, плиткой мозаикой, полом из мозаичной плитки и мраморной столешницей

Bathroom with marble floor from A Step in Stone, marble wainscoting and marble chair rail.
На фото: ванная комната: освещение в классическом стиле с отдельно стоящей ванной, синим полом, белыми фасадами, серой плиткой, мраморной плиткой, мраморной столешницей, серой столешницей, мраморным полом, врезной раковиной, синими стенами и фасадами с утопленной филенкой с
На фото: ванная комната: освещение в классическом стиле с отдельно стоящей ванной, синим полом, белыми фасадами, серой плиткой, мраморной плиткой, мраморной столешницей, серой столешницей, мраморным полом, врезной раковиной, синими стенами и фасадами с утопленной филенкой с

His vanity done in Crystal custom cabinetry and mirror surround with Crema marfil marble countertop and sconces by Hudson Valley: 4021-OB Menlo Park in Bronze finish. Faucet is by Jado 842/803/105 Hatteras widespread lavatory faucet, lever handles, old bronze. Paint is Benjamin Moore 956 Palace White. Eric Rorer Photography

This image showcases the luxurious design features of the principal ensuite, embodying a perfect blend of elegance and functionality. The focal point of the space is the expansive double vanity unit, meticulously crafted to provide ample storage and countertop space for two. Its sleek lines and modern design aesthetic add a touch of sophistication to the room.
The feature tile, serves as a striking focal point, infusing the space with texture and visual interest. It's a bold geometric pattern, and intricate mosaic, elevating the design of the ensuite, adding a sense of luxury and personality.
Natural lighting floods the room through large windows illuminating the space and enhancing its spaciousness. The abundance of natural light creates a warm and inviting atmosphere, while also highlighting the beauty of the design elements and finishes.
Overall, this principal ensuite epitomizes modern luxury, offering a serene retreat where residents can unwind and rejuvenate in style. Every design feature is thoughtfully curated to create a luxurious and functional space that exceeds expectations.

Powder room in 1930's vintage Marina home.
Architect: Gary Ahern
Photography: Lisa Sze
Источник вдохновения для домашнего уюта: маленькая ванная комната: освещение в средиземноморском стиле с керамической плиткой, серой плиткой, врезной раковиной, фасадами в стиле шейкер, темными деревянными фасадами, мраморной столешницей, бежевыми стенами, мраморным полом, душевой кабиной и раздельным унитазом для на участке и в саду
Источник вдохновения для домашнего уюта: маленькая ванная комната: освещение в средиземноморском стиле с керамической плиткой, серой плиткой, врезной раковиной, фасадами в стиле шейкер, темными деревянными фасадами, мраморной столешницей, бежевыми стенами, мраморным полом, душевой кабиной и раздельным унитазом для на участке и в саду

The owners of this stately Adams Morgan rowhouse wanted to reconfigure rooms on the two upper levels to create a primary suite on the third floor and a better layout for the second floor. Our crews fully gutted and reframed the floors and walls of the front rooms, taking the opportunity of open walls to increase energy-efficiency with spray foam insulation at exposed exterior walls.
The original third floor bedroom was open to the hallway and had an outdated, odd-shaped bathroom. We reframed the walls to create a suite with a master bedroom, closet and generous bath with a freestanding tub and shower. Double doors open from the bedroom to the closet, and another set of double doors lead to the bathroom. The classic black and white theme continues in this room. It has dark stained doors and trim, a black vanity with a marble top and honeycomb pattern black and white floor tile. A white soaking tub capped with an oversized chandelier sits under a window set with custom stained glass. The owners selected white subway tile for the vanity backsplash and shower walls. The shower walls and ceiling are tiled and matte black framed glass doors seal the shower so it can be used as a steam room. A pocket door with opaque glass separates the toilet from the main bath. The vanity mirrors were installed first, then our team set the tile around the mirrors. Gold light fixtures and hardware add the perfect polish to this black and white bath.
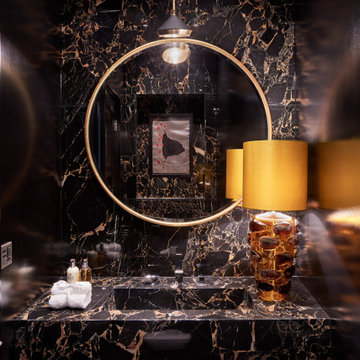
Свежая идея для дизайна: маленькая главная ванная комната: освещение в стиле неоклассика (современная классика) с черными фасадами, черной плиткой, мраморной плиткой, мраморной столешницей, черной столешницей, тумбой под одну раковину и встроенной тумбой для на участке и в саду - отличное фото интерьера
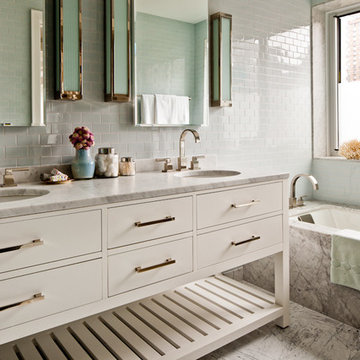
http://www.francoisdischinger.com/#/
Свежая идея для дизайна: большая главная ванная комната: освещение в современном стиле с мраморной столешницей, плиткой кабанчик, врезной раковиной, плоскими фасадами, белыми фасадами, полновстраиваемой ванной, душем в нише, синей плиткой, мраморным полом, синими стенами, серым полом и серой столешницей - отличное фото интерьера
Свежая идея для дизайна: большая главная ванная комната: освещение в современном стиле с мраморной столешницей, плиткой кабанчик, врезной раковиной, плоскими фасадами, белыми фасадами, полновстраиваемой ванной, душем в нише, синей плиткой, мраморным полом, синими стенами, серым полом и серой столешницей - отличное фото интерьера

На фото: главная, серо-белая ванная комната среднего размера: освещение в классическом стиле с фасадами в стиле шейкер, белыми фасадами, унитазом-моноблоком, белой плиткой, мраморной плиткой, белыми стенами, мраморным полом, врезной раковиной, мраморной столешницей, белым полом, душем с распашными дверями, белой столешницей, тумбой под одну раковину, напольной тумбой, потолком с обоями и душем в нише
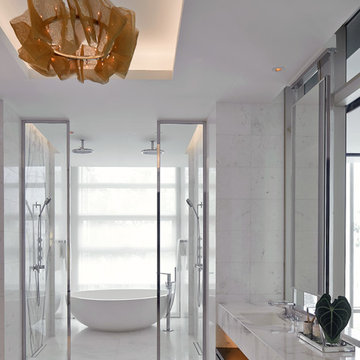
The master bathroom is lined in grained gray-white marble and features a custom bronze mesh light fixture and an Apaiser tub.
Photography - Chester Ong
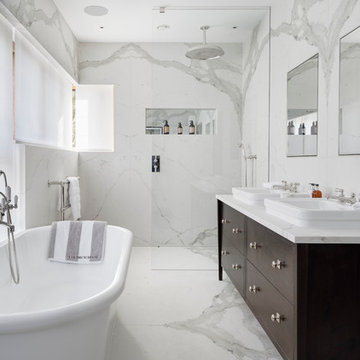
Bathroom installation in Kent with in-ceiling speakers and automated blinds.
The home technology installation was created by Circle Automation - to find out more about installing technology into your home including the cost visit our website: http://circleautomation.co.uk/smart-home-installers/
Interior design on this project was carried out by SGS Design.
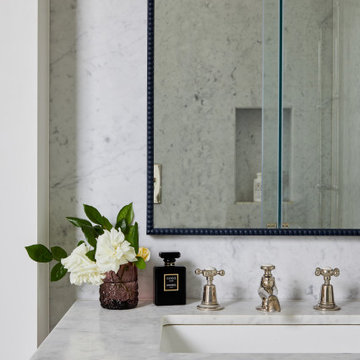
The primary en-suite bathroom had very tall ceilings, so we added a pretty Roman blind to emphasise that. Bespoke slabs of marble were cut to fit around the bath surround & inside the shower, and we added pretty patterned floor tiles for contrast and classic nickel bathroom fittings.

Historically regarded as ‘The Purple House,’ a place where musicians have come and gone, we restored this 1910 historical building in East Nashville to become a boutique bed and breakfast. Developed by native Texans, the home is dubbed The Texas Consulate, with a soft spot for Texans. Much of the original structure and details remain, including the wood flooring, trim and casing, architectural niches, fireplaces and tile, brick chimneys, doors and hardware, cast iron tubs, and other special trinkets. We suggested minimal architectural interventions to accommodate the adaptation, in addition to curating hand-selected furniture, fixtures, and objects that celebrate the building’s art deco character.
Interior Design and Styling: Jeanne Schultz Design Studio
Architect of Record: David Hunter
Photography: Chris Phelps

Nadia Gottfried
На фото: главная ванная комната: освещение в современном стиле с фасадами с утопленной филенкой, двойным душем, серой плиткой, галечной плиткой, белыми стенами, полом из керамогранита, мраморной столешницей и врезной раковиной с
На фото: главная ванная комната: освещение в современном стиле с фасадами с утопленной филенкой, двойным душем, серой плиткой, галечной плиткой, белыми стенами, полом из керамогранита, мраморной столешницей и врезной раковиной с
Ванная комната: освещение с мраморной столешницей – фото дизайна интерьера
1