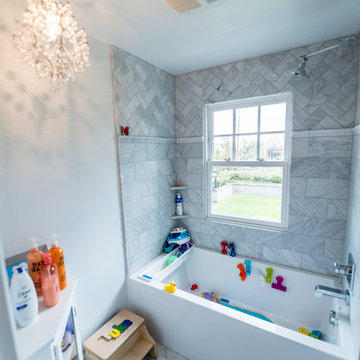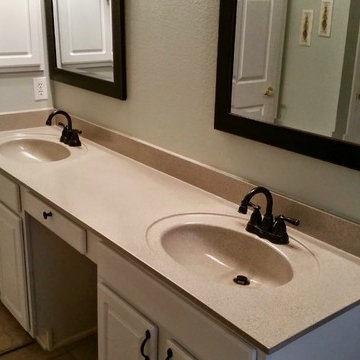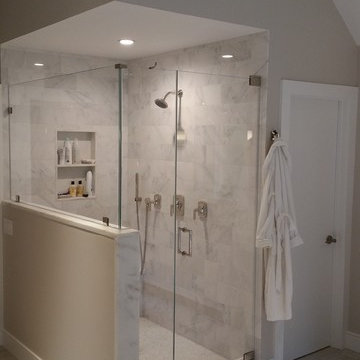Ванная комната с монолитной раковиной и мраморной столешницей – фото дизайна интерьера
Сортировать:
Бюджет
Сортировать:Популярное за сегодня
1 - 20 из 5 557 фото
1 из 3

Источник вдохновения для домашнего уюта: ванная комната в деревянном доме в стиле рустика с монолитной раковиной, искусственно-состаренными фасадами, плоскими фасадами, паркетным полом среднего тона и мраморной столешницей

Rebecca Westover
Стильный дизайн: главная ванная комната среднего размера в классическом стиле с фасадами с утопленной филенкой, бежевыми фасадами, белой плиткой, белыми стенами, белым полом, белой столешницей, мраморной плиткой, мраморным полом, монолитной раковиной и мраморной столешницей - последний тренд
Стильный дизайн: главная ванная комната среднего размера в классическом стиле с фасадами с утопленной филенкой, бежевыми фасадами, белой плиткой, белыми стенами, белым полом, белой столешницей, мраморной плиткой, мраморным полом, монолитной раковиной и мраморной столешницей - последний тренд

Everyone dreams of a luxurious bathroom. But a bath with an enviable city and water view? That’s almost beyond expectation. But this primary bath delivers that and more. The introduction to this oasis is through a reeded glass pocket door, obscuring the actual contents of the room, but allowing an abundance of natural light to lure you in. Upon entering, you’re struck by the expansiveness of the relatively modest footprint. This is attributed to the judicious use of only three materials: slatted wood panels; marble; and glass. Resisting the temptation to add multiple finishes creates a voluminous effect. Slats of rift-cut white oak in a natural finish were custom fabricated into vanity doors and wall panels. The pattern mimics the reeded glass on the entry door. On the floating vanity, the doors have a beveled top edge, thus eliminating the distraction of hardware. Marble is lavished on the floor; the shower enclosure; the tub deck and surround; as well as the custom 6” thick mitered countertop with integral sinks and backsplash. The glass shower door and end wall allows straight sight lines to that all-important view. Tri-view mirrors interspersed with LED lighting prove that medicine cabinets can still be stylish.
This project was done in collaboration with Sarah Witkin, AIA of Bilotta Architecture and Michelle Pereira of Innato Interiors LLC. Photography by Stefan Radtke.

Идея дизайна: ванная комната среднего размера в современном стиле с плоскими фасадами, светлыми деревянными фасадами, белой плиткой, керамогранитной плиткой, душевой кабиной, мраморной столешницей, синей столешницей, тумбой под две раковины, подвесной тумбой, душем в нише, инсталляцией, белыми стенами, полом из керамической плитки, монолитной раковиной, белым полом, душем с раздвижными дверями, зеркалом с подсветкой и многоуровневым потолком

Свежая идея для дизайна: ванная комната среднего размера в современном стиле с бежевыми стенами, фасадами в стиле шейкер, бежевыми фасадами, душем над ванной, инсталляцией, белой плиткой, мраморной плиткой, мраморным полом, монолитной раковиной, мраморной столешницей, тумбой под две раковины и подвесной тумбой - отличное фото интерьера

Пример оригинального дизайна: огромная главная ванная комната в морском стиле с плоскими фасадами, светлыми деревянными фасадами, отдельно стоящей ванной, открытым душем, белой плиткой, белыми стенами, полом из керамогранита, монолитной раковиной, мраморной столешницей, белым полом, открытым душем, белой столешницей, сиденьем для душа, тумбой под одну раковину, подвесной тумбой, потолком из вагонки и стенами из вагонки

Advisement + Design - Construction advisement, custom millwork & custom furniture design, interior design & art curation by Chango & Co.
Источник вдохновения для домашнего уюта: огромная главная ванная комната, совмещенная с туалетом в стиле неоклассика (современная классика) с фасадами с декоративным кантом, белыми фасадами, отдельно стоящей ванной, душем в нише, белыми стенами, мраморным полом, монолитной раковиной, мраморной столешницей, белым полом, душем с распашными дверями, белой столешницей, тумбой под две раковины, встроенной тумбой, сводчатым потолком и панелями на части стены
Источник вдохновения для домашнего уюта: огромная главная ванная комната, совмещенная с туалетом в стиле неоклассика (современная классика) с фасадами с декоративным кантом, белыми фасадами, отдельно стоящей ванной, душем в нише, белыми стенами, мраморным полом, монолитной раковиной, мраморной столешницей, белым полом, душем с распашными дверями, белой столешницей, тумбой под две раковины, встроенной тумбой, сводчатым потолком и панелями на части стены

Идея дизайна: огромная главная, серо-белая ванная комната в морском стиле с серыми фасадами, бежевыми стенами, полом из керамической плитки, монолитной раковиной, мраморной столешницей, синим полом, белой столешницей, тумбой под одну раковину, встроенной тумбой, душевой комнатой, душем с распашными дверями, полновстраиваемой ванной, унитазом-моноблоком и фасадами с утопленной филенкой

На фото: маленькая главная ванная комната в стиле неоклассика (современная классика) с фасадами в стиле шейкер, белыми фасадами, душевой комнатой, раздельным унитазом, серой плиткой, мраморной плиткой, серыми стенами, полом из керамической плитки, монолитной раковиной, мраморной столешницей, серым полом, белой столешницей, нишей, тумбой под одну раковину, напольной тумбой и душем с распашными дверями для на участке и в саду с

Bagno con travi a vista sbiancate
Pavimento e rivestimento in grandi lastre Laminam Calacatta Michelangelo
Rivestimento in legno di rovere con pannello a listelli realizzato su disegno.
Vasca da bagno a libera installazione di Agape Spoon XL
Mobile lavabo di Novello - your bathroom serie Quari con piano in Laminam Emperador
Rubinetteria Gessi Serie 316

Design Craft Maple frameless Brookhill door with flat center panel in Frappe Classic paint vanity with a white solid cultured marble countertop with two Wave bowls and 4” high backsplash. Moen Eva collection includes faucets, towel bars, paper holder and vanity light. Kohler comfort height toilet and Sterling Vikrell shower unit. On the floor is 8x8 decorative Glazzio Positano Cottage tile.

©Teague Hunziker.
Built in 1969. Architects Buff and Hensman
На фото: главная ванная комната среднего размера в стиле ретро с плоскими фасадами, фасадами цвета дерева среднего тона, белой столешницей, отдельно стоящей ванной, душевой комнатой, паркетным полом среднего тона, монолитной раковиной, мраморной столешницей, коричневым полом и душем с распашными дверями с
На фото: главная ванная комната среднего размера в стиле ретро с плоскими фасадами, фасадами цвета дерева среднего тона, белой столешницей, отдельно стоящей ванной, душевой комнатой, паркетным полом среднего тона, монолитной раковиной, мраморной столешницей, коричневым полом и душем с распашными дверями с

Even the children's bathroom gets a touch of glamour with this glass chandelier and custom marble tile.
Идея дизайна: маленькая детская ванная комната в стиле неоклассика (современная классика) с фасадами с утопленной филенкой, белыми фасадами, ванной в нише, душем над ванной, унитазом-моноблоком, серой плиткой, серыми стенами, мраморным полом, монолитной раковиной, мраморной столешницей, серым полом и открытым душем для на участке и в саду
Идея дизайна: маленькая детская ванная комната в стиле неоклассика (современная классика) с фасадами с утопленной филенкой, белыми фасадами, ванной в нише, душем над ванной, унитазом-моноблоком, серой плиткой, серыми стенами, мраморным полом, монолитной раковиной, мраморной столешницей, серым полом и открытым душем для на участке и в саду

Tom Roe
Источник вдохновения для домашнего уюта: большая главная ванная комната в стиле ретро с фасадами островного типа, черными фасадами, отдельно стоящей ванной, открытым душем, плиткой кабанчик, полом из мозаичной плитки, монолитной раковиной, мраморной столешницей и разноцветным полом
Источник вдохновения для домашнего уюта: большая главная ванная комната в стиле ретро с фасадами островного типа, черными фасадами, отдельно стоящей ванной, открытым душем, плиткой кабанчик, полом из мозаичной плитки, монолитной раковиной, мраморной столешницей и разноцветным полом

Calacatta shower and Master bath
На фото: большая главная ванная комната в современном стиле с открытыми фасадами, светлыми деревянными фасадами, открытым душем, черно-белой плиткой, мраморной плиткой, зелеными стенами, мраморным полом, монолитной раковиной, мраморной столешницей, полновстраиваемой ванной и открытым душем с
На фото: большая главная ванная комната в современном стиле с открытыми фасадами, светлыми деревянными фасадами, открытым душем, черно-белой плиткой, мраморной плиткой, зелеными стенами, мраморным полом, монолитной раковиной, мраморной столешницей, полновстраиваемой ванной и открытым душем с

A masterpiece of light and design, this gorgeous Beverly Hills contemporary is filled with incredible moments, offering the perfect balance of intimate corners and open spaces.
A large driveway with space for ten cars is complete with a contemporary fountain wall that beckons guests inside. An amazing pivot door opens to an airy foyer and light-filled corridor with sliding walls of glass and high ceilings enhancing the space and scale of every room. An elegant study features a tranquil outdoor garden and faces an open living area with fireplace. A formal dining room spills into the incredible gourmet Italian kitchen with butler’s pantry—complete with Miele appliances, eat-in island and Carrara marble countertops—and an additional open living area is roomy and bright. Two well-appointed powder rooms on either end of the main floor offer luxury and convenience.
Surrounded by large windows and skylights, the stairway to the second floor overlooks incredible views of the home and its natural surroundings. A gallery space awaits an owner’s art collection at the top of the landing and an elevator, accessible from every floor in the home, opens just outside the master suite. Three en-suite guest rooms are spacious and bright, all featuring walk-in closets, gorgeous bathrooms and balconies that open to exquisite canyon views. A striking master suite features a sitting area, fireplace, stunning walk-in closet with cedar wood shelving, and marble bathroom with stand-alone tub. A spacious balcony extends the entire length of the room and floor-to-ceiling windows create a feeling of openness and connection to nature.
A large grassy area accessible from the second level is ideal for relaxing and entertaining with family and friends, and features a fire pit with ample lounge seating and tall hedges for privacy and seclusion. Downstairs, an infinity pool with deck and canyon views feels like a natural extension of the home, seamlessly integrated with the indoor living areas through sliding pocket doors.
Amenities and features including a glassed-in wine room and tasting area, additional en-suite bedroom ideal for staff quarters, designer fixtures and appliances and ample parking complete this superb hillside retreat.

Apron sink and freestanding tub, slate herringbone tile, electric floor heat
Стильный дизайн: главная ванная комната среднего размера в стиле кантри с фасадами островного типа, фасадами цвета дерева среднего тона, отдельно стоящей ванной, раздельным унитазом, черно-белой плиткой, каменной плиткой, бежевыми стенами, полом из сланца, монолитной раковиной и мраморной столешницей - последний тренд
Стильный дизайн: главная ванная комната среднего размера в стиле кантри с фасадами островного типа, фасадами цвета дерева среднего тона, отдельно стоящей ванной, раздельным унитазом, черно-белой плиткой, каменной плиткой, бежевыми стенами, полом из сланца, монолитной раковиной и мраморной столешницей - последний тренд

The owners of this small condo came to use looking to add more storage to their bathroom. To do so, we built out the area to the left of the shower to create a full height “dry niche” for towels and other items to be stored. We also included a large storage cabinet above the toilet, finished with the same distressed wood as the two-drawer vanity.
We used a hex-patterned mosaic for the flooring and large format 24”x24” tiles in the shower and niche. The green paint chosen for the wall compliments the light gray finishes and provides a contrast to the other bright white elements.
Designed by Chi Renovation & Design who also serve the Chicagoland area and it's surrounding suburbs, with an emphasis on the North Side and North Shore. You'll find their work from the Loop through Lincoln Park, Skokie, Evanston, Humboldt Park, Wilmette, and all of the way up to Lake Forest.
For more about Chi Renovation & Design, click here: https://www.chirenovation.com/
To learn more about this project, click here: https://www.chirenovation.com/portfolio/noble-square-bathroom/

We did a custom multi-speck finish to this cultured marble vanity. The great thing about how we do are multi-speck is it is completely customized to meet the customers taste! We are able to not only change the different colors but also the size of the "specks"!

Salem NY renovation. Couple expanded current small master bath with a small addition. They gained dual vanities, a free standing tub to look out at their treehouse view, a separate water closet and beautiful walk in shower with seat. with both modern and traditional features, this is now a relaxing and timeless retreat for the couple.
Ванная комната с монолитной раковиной и мраморной столешницей – фото дизайна интерьера
1