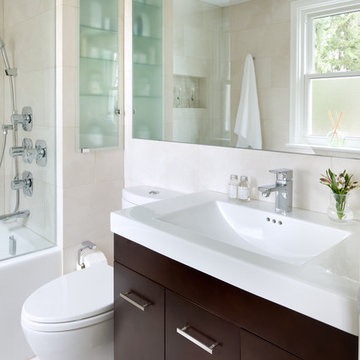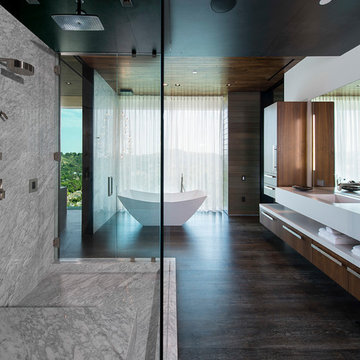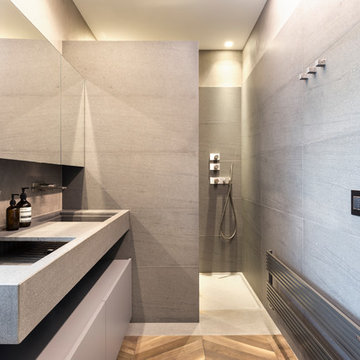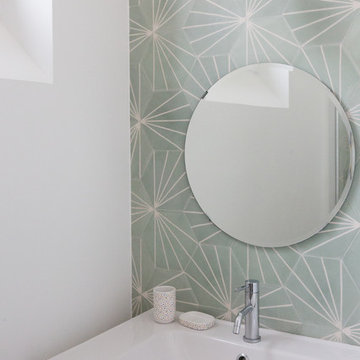Ванная комната с монолитной раковиной – фото дизайна интерьера
Сортировать:
Бюджет
Сортировать:Популярное за сегодня
21 - 40 из 53 329 фото
1 из 2

This small space bathroom features many small space tricks, including the perfect combination of mirror and glass, a beautiful floating vanity and an ample amount of storage in all of the right places. Photography by Brandon Barre.

Идея дизайна: большая главная ванная комната в стиле модернизм с серыми фасадами, отдельно стоящей ванной, серой плиткой, плиткой из листового камня, серыми стенами, бетонным полом, столешницей из бетона, серым полом, открытым душем, серой столешницей, тумбой под две раковины, душем без бортиков, монолитной раковиной и подвесной тумбой

The black and white palette is paired with the warmth of the wood tones to create a “spa-like” feeling in this urban design concept.
Salient features:
free-standing vanity
medicine cabinet
decorative pendant lights
3 dimensional accent tiles

Operable shutters on the tub window open to reveal a view of the coastline. The boys' bathroom has gray/blue and white subway tile on the walls and easy to maintain porcelain wood look tile on the floor.

Свежая идея для дизайна: ванная комната в стиле модернизм с плоскими фасадами, темными деревянными фасадами, душем в нише, белой плиткой, монолитной раковиной, белой столешницей, нишей и тумбой под две раковины - отличное фото интерьера

Идея дизайна: маленькая ванная комната в современном стиле с открытыми фасадами, белыми фасадами, душем в нише, инсталляцией, серой плиткой, монолитной раковиной, серым полом, душем с раздвижными дверями, белой столешницей, тумбой под одну раковину, подвесной тумбой и душевой кабиной для на участке и в саду

На фото: маленькая ванная комната в современном стиле с серыми фасадами, душем в нише, белыми стенами, полом из мозаичной плитки, душевой кабиной, монолитной раковиной, разноцветным полом, душем с распашными дверями, серой столешницей, тумбой под одну раковину и подвесной тумбой для на участке и в саду с

Master Bathroom with a gray monochromatic look with accents of porcelain tile and floating wood vanity and brass hardware. Also featuring modern lighting, jack and jill sinks, and textured wall finish.

Пример оригинального дизайна: ванная комната среднего размера с плоскими фасадами, серыми фасадами, открытым душем, унитазом-моноблоком, белой плиткой, керамогранитной плиткой, белыми стенами, полом из керамогранита, монолитной раковиной, столешницей из искусственного кварца, разноцветным полом, открытым душем и белой столешницей

Пример оригинального дизайна: ванная комната в современном стиле с плоскими фасадами, фасадами цвета дерева среднего тона, отдельно стоящей ванной, угловым душем, серой плиткой, белыми стенами, темным паркетным полом, монолитной раковиной, коричневым полом, душем с распашными дверями и белой столешницей

Klopf Architecture and Outer space Landscape Architects designed a new warm, modern, open, indoor-outdoor home in Los Altos, California. Inspired by mid-century modern homes but looking for something completely new and custom, the owners, a couple with two children, bought an older ranch style home with the intention of replacing it.
Created on a grid, the house is designed to be at rest with differentiated spaces for activities; living, playing, cooking, dining and a piano space. The low-sloping gable roof over the great room brings a grand feeling to the space. The clerestory windows at the high sloping roof make the grand space light and airy.
Upon entering the house, an open atrium entry in the middle of the house provides light and nature to the great room. The Heath tile wall at the back of the atrium blocks direct view of the rear yard from the entry door for privacy.
The bedrooms, bathrooms, play room and the sitting room are under flat wing-like roofs that balance on either side of the low sloping gable roof of the main space. Large sliding glass panels and pocketing glass doors foster openness to the front and back yards. In the front there is a fenced-in play space connected to the play room, creating an indoor-outdoor play space that could change in use over the years. The play room can also be closed off from the great room with a large pocketing door. In the rear, everything opens up to a deck overlooking a pool where the family can come together outdoors.
Wood siding travels from exterior to interior, accentuating the indoor-outdoor nature of the house. Where the exterior siding doesn’t come inside, a palette of white oak floors, white walls, walnut cabinetry, and dark window frames ties all the spaces together to create a uniform feeling and flow throughout the house. The custom cabinetry matches the minimal joinery of the rest of the house, a trim-less, minimal appearance. Wood siding was mitered in the corners, including where siding meets the interior drywall. Wall materials were held up off the floor with a minimal reveal. This tight detailing gives a sense of cleanliness to the house.
The garage door of the house is completely flush and of the same material as the garage wall, de-emphasizing the garage door and making the street presentation of the house kinder to the neighborhood.
The house is akin to a custom, modern-day Eichler home in many ways. Inspired by mid-century modern homes with today’s materials, approaches, standards, and technologies. The goals were to create an indoor-outdoor home that was energy-efficient, light and flexible for young children to grow. This 3,000 square foot, 3 bedroom, 2.5 bathroom new house is located in Los Altos in the heart of the Silicon Valley.
Klopf Architecture Project Team: John Klopf, AIA, and Chuang-Ming Liu
Landscape Architect: Outer space Landscape Architects
Structural Engineer: ZFA Structural Engineers
Staging: Da Lusso Design
Photography ©2018 Mariko Reed
Location: Los Altos, CA
Year completed: 2017

Идея дизайна: маленькая ванная комната в стиле модернизм с плоскими фасадами, белыми фасадами, душем без бортиков, биде, черно-белой плиткой, разноцветной плиткой, удлиненной плиткой, разноцветными стенами, полом из керамогранита, душевой кабиной, монолитной раковиной, столешницей из искусственного камня, серым полом, душем с раздвижными дверями и белой столешницей для на участке и в саду

На фото: ванная комната среднего размера в современном стиле с плоскими фасадами, фасадами цвета дерева среднего тона, душем в нише, синей плиткой, плиткой мозаикой, белыми стенами, монолитной раковиной, серым полом, душем с распашными дверями, раздельным унитазом, полом из керамической плитки, душевой кабиной и белой столешницей

Enlarged Masterbath by adding square footage from girl's bath, in medium sized ranch, Boulder CO
На фото: маленькая ванная комната в современном стиле с плоскими фасадами, белыми фасадами, ванной в нише, душем над ванной, инсталляцией, стеклянной плиткой, фиолетовыми стенами, полом из керамической плитки, монолитной раковиной, столешницей из искусственного камня, серым полом, шторкой для ванной, белой столешницей и душевой кабиной для на участке и в саду с
На фото: маленькая ванная комната в современном стиле с плоскими фасадами, белыми фасадами, ванной в нише, душем над ванной, инсталляцией, стеклянной плиткой, фиолетовыми стенами, полом из керамической плитки, монолитной раковиной, столешницей из искусственного камня, серым полом, шторкой для ванной, белой столешницей и душевой кабиной для на участке и в саду с

Photos by Francesca Iovene
На фото: ванная комната в современном стиле с серыми фасадами, серой плиткой, душевой кабиной, монолитной раковиной, серой столешницей, душевой комнатой, серым полом и открытым душем с
На фото: ванная комната в современном стиле с серыми фасадами, серой плиткой, душевой кабиной, монолитной раковиной, серой столешницей, душевой комнатой, серым полом и открытым душем с

Cécile Debise
Идея дизайна: маленькая ванная комната в современном стиле с разноцветными стенами и монолитной раковиной для на участке и в саду
Идея дизайна: маленькая ванная комната в современном стиле с разноцветными стенами и монолитной раковиной для на участке и в саду

Carolyn Patterson
Свежая идея для дизайна: ванная комната среднего размера в средиземноморском стиле с фасадами островного типа, белыми фасадами, ванной на ножках, душем над ванной, унитазом-моноблоком, серой плиткой, плиткой кабанчик, серыми стенами, полом из цементной плитки, душевой кабиной, монолитной раковиной, столешницей из плитки, серым полом и открытым душем - отличное фото интерьера
Свежая идея для дизайна: ванная комната среднего размера в средиземноморском стиле с фасадами островного типа, белыми фасадами, ванной на ножках, душем над ванной, унитазом-моноблоком, серой плиткой, плиткой кабанчик, серыми стенами, полом из цементной плитки, душевой кабиной, монолитной раковиной, столешницей из плитки, серым полом и открытым душем - отличное фото интерьера

PALO ALTO ACCESSIBLE BATHROOM
Designed for accessibility, the hall bathroom has a curbless shower, floating cast concrete countertop and a wide door.
The same stone tile is used in the shower and above the sink, but grout colors were changed for accent. Single handle lavatory faucet.
Not seen in this photo is the tiled seat in the shower (opposite the shower bar) and the toilet across from the vanity. The grab bars, both in the shower and next to the toilet, also serve as towel bars.
Erlenmeyer mini pendants from Hubbarton Forge flank a mirror set in flush with the stone tile.
Concrete ramped sink from Sonoma Cast Stone
Photo: Mark Pinkerton, vi360

На фото: главная ванная комната среднего размера в стиле лофт с открытыми фасадами, светлыми деревянными фасадами, открытым душем, унитазом-моноблоком, белой плиткой, белыми стенами, полом из керамической плитки, столешницей из гранита, монолитной раковиной, плиткой кабанчик, черным полом и открытым душем с

Идея дизайна: главная ванная комната среднего размера в современном стиле с серыми фасадами, душем в нише, унитазом-моноблоком, белой плиткой, каменной плиткой, серыми стенами, мраморным полом, монолитной раковиной, столешницей из искусственного камня и фасадами с утопленной филенкой
Ванная комната с монолитной раковиной – фото дизайна интерьера
2