Ванная комната с зелеными фасадами и коричневыми стенами – фото дизайна интерьера
Сортировать:
Бюджет
Сортировать:Популярное за сегодня
1 - 20 из 57 фото

Working with the homeowners and our design team, we feel that we created the ultimate spa retreat. The main focus is the grand vanity with towers on either side and matching bridge spanning above to hold the LED lights. By Plain & Fancy cabinetry, the Vogue door beaded inset door works well with the Forest Shadow finish. The toe space has a decorative valance down below with LED lighting behind. Centaurus granite rests on top with white vessel sinks and oil rubber bronze fixtures. The light stone wall in the backsplash area provides a nice contrast and softens up the masculine tones. Wall sconces with angled mirrors added a nice touch.
We brought the stone wall back behind the freestanding bathtub appointed with a wall mounted tub filler. The 69" Victoria & Albert bathtub features clean lines and LED uplighting behind. This all sits on a french pattern travertine floor with a hidden surprise; their is a heating system underneath.
In the shower we incorporated more stone, this time in the form of a darker split river rock. We used this as the main shower floor and as listello bands. Kohler oil rubbed bronze shower heads, rain head, and body sprayer finish off the master bath.
Photographer: Johan Roetz

This painted master bathroom was designed and made by Tim Wood.
One end of the bathroom has built in wardrobes painted inside with cedar of Lebanon backs, adjustable shelves, clothes rails, hand made soft close drawers and specially designed and made shoe racking.
The vanity unit has a partners desk look with adjustable angled mirrors and storage behind. All the tap fittings were supplied in nickel including the heated free standing towel rail. The area behind the lavatory was boxed in with cupboards either side and a large glazed cupboard above. Every aspect of this bathroom was co-ordinated by Tim Wood.
Designed, hand made and photographed by Tim Wood
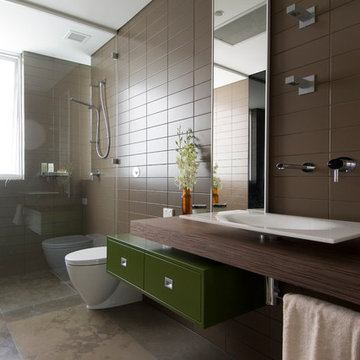
Design by Minosa a Photography by Brett Boardman
На фото: ванная комната в стиле модернизм с настольной раковиной, плоскими фасадами, зелеными фасадами, столешницей из дерева, душем без бортиков, коричневой плиткой, коричневыми стенами и коричневой столешницей
На фото: ванная комната в стиле модернизм с настольной раковиной, плоскими фасадами, зелеными фасадами, столешницей из дерева, душем без бортиков, коричневой плиткой, коричневыми стенами и коричневой столешницей

Simon Hurst Photography
Стильный дизайн: главная ванная комната в деревянном доме в стиле рустика с зелеными фасадами, коричневыми стенами, темным паркетным полом, врезной раковиной, коричневым полом, серой столешницей и фасадами с утопленной филенкой - последний тренд
Стильный дизайн: главная ванная комната в деревянном доме в стиле рустика с зелеными фасадами, коричневыми стенами, темным паркетным полом, врезной раковиной, коричневым полом, серой столешницей и фасадами с утопленной филенкой - последний тренд

This Midcentury modern home was designed for Pardee Homes Las Vegas. It features an open floor plan that opens up to amazing outdoor spaces.
Свежая идея для дизайна: главная ванная комната среднего размера в стиле ретро с плоскими фасадами, зелеными фасадами, отдельно стоящей ванной, душем без бортиков, унитазом-моноблоком, черной плиткой, керамической плиткой, коричневыми стенами, врезной раковиной, мраморной столешницей и открытым душем - отличное фото интерьера
Свежая идея для дизайна: главная ванная комната среднего размера в стиле ретро с плоскими фасадами, зелеными фасадами, отдельно стоящей ванной, душем без бортиков, унитазом-моноблоком, черной плиткой, керамической плиткой, коричневыми стенами, врезной раковиной, мраморной столешницей и открытым душем - отличное фото интерьера
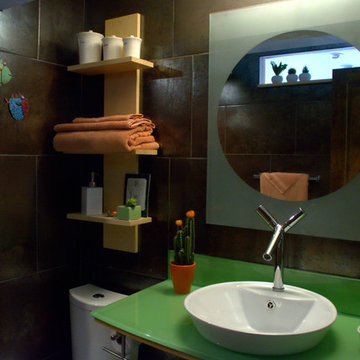
This lovely bathroom remodel was originally a small powder room turned Master Bath. The walls are completely tiled in a lovely dark brown ceramic tile while the lighter tile on the floor offsets the dark walls. The Shower is curbless and has one glass panel for an open shower feel. The towel rack was custom made to facilitate the lack of storage. Lime Green glass counter tops on the vanity and modern fixtures make this bathroom one of a kind.
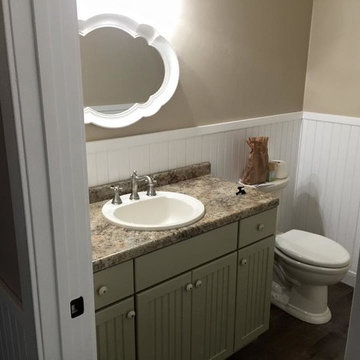
Earth tones really warm up this guest bathroom with a dark brown floor, beige walls and olive vanity. The curved bathroom mirror adds a beautiful feminine touch to this custom space.
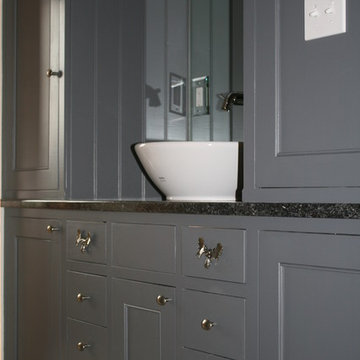
Свежая идея для дизайна: главная ванная комната среднего размера в стиле рустика с фасадами в стиле шейкер, зелеными фасадами, ванной на ножках, угловым душем, коричневой плиткой, керамической плиткой, коричневыми стенами, полом из керамической плитки, настольной раковиной, столешницей из гранита, коричневым полом и душем с распашными дверями - отличное фото интерьера
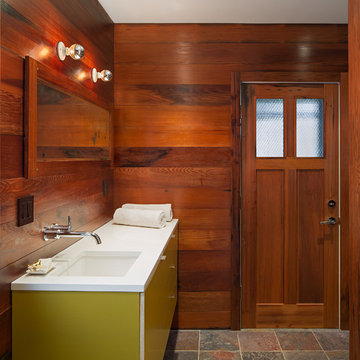
Sam Oberter
На фото: ванная комната в стиле рустика с врезной раковиной, плоскими фасадами, зелеными фасадами и коричневыми стенами
На фото: ванная комната в стиле рустика с врезной раковиной, плоскими фасадами, зелеными фасадами и коричневыми стенами
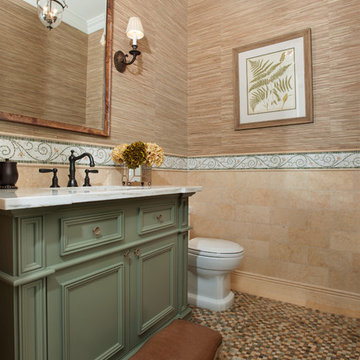
Powder Bathroom with Jerusalem gold wall tile, marble mosaic wall listello, marble mosaic floor, green painted vanity, oil rubbed bronze faucet and sconces, Calacatta gold vanity top, grasscloth wallpaper.
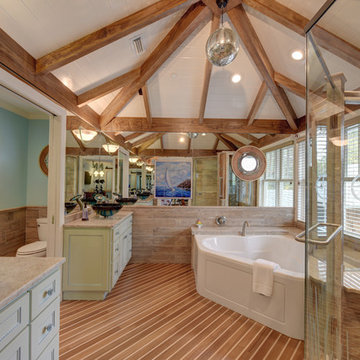
Идея дизайна: большая главная ванная комната в классическом стиле с фасадами с декоративным кантом, зелеными фасадами, угловой ванной, душем в нише, коричневой плиткой, коричневыми стенами, паркетным полом среднего тона, настольной раковиной, столешницей из гранита, коричневым полом и душем с распашными дверями
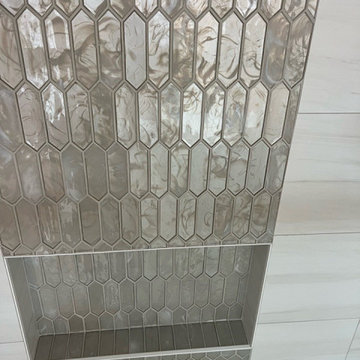
This traditional home in Lexington now has a timeless modern appeal with just the right amount of glamour. The Margaux Collection by Kohler featured in their french gold is not only beautiful but accentuates the warm earth-tone walls. This bathroom is absolutely stunning with the glass mosaic accent tile that lines the niche in the shower, the warm wood look tile on the floor and clary sage cabinetry that pops in this space. Cambria Brittanica Gold vanity top pulls the entire room together with perfection.
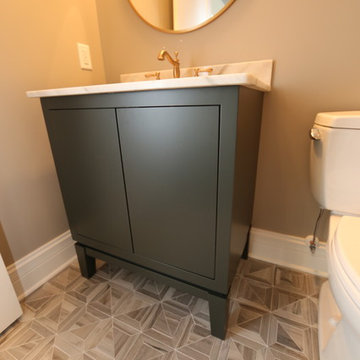
An incredible custom 3,300 square foot custom Craftsman styled 2-story home with detailed amenities throughout.
На фото: маленькая ванная комната в стиле кантри с фасадами островного типа, зелеными фасадами, раздельным унитазом, коричневыми стенами, полом из керамогранита, врезной раковиной, столешницей из кварцита и разноцветным полом для на участке и в саду
На фото: маленькая ванная комната в стиле кантри с фасадами островного типа, зелеными фасадами, раздельным унитазом, коричневыми стенами, полом из керамогранита, врезной раковиной, столешницей из кварцита и разноцветным полом для на участке и в саду
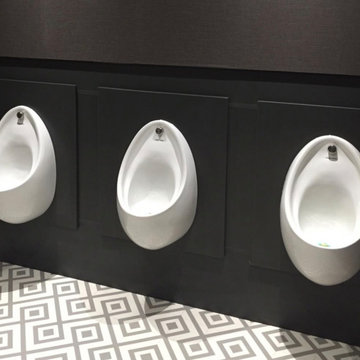
На фото: ванная комната среднего размера в стиле модернизм с плоскими фасадами, зелеными фасадами, писсуаром, коричневой плиткой, керамической плиткой, коричневыми стенами, полом из винила, накладной раковиной, столешницей из ламината, серым полом, белой столешницей, тумбой под две раковины, встроенной тумбой и обоями на стенах
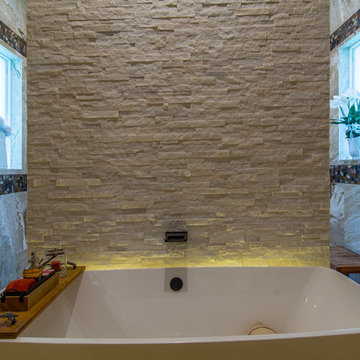
Working with the homeowners and our design team, we feel that we created the ultimate spa retreat. The main focus is the grand vanity with towers on either side and matching bridge spanning above to hold the LED lights. By Plain & Fancy cabinetry, the Vogue door beaded inset door works well with the Forest Shadow finish. The toe space has a decorative valance down below with LED lighting behind. Centaurus granite rests on top with white vessel sinks and oil rubber bronze fixtures. The light stone wall in the backsplash area provides a nice contrast and softens up the masculine tones. Wall sconces with angled mirrors added a nice touch.
We brought the stone wall back behind the freestanding bathtub appointed with a wall mounted tub filler. The 69" Victoria & Albert bathtub features clean lines and LED uplighting behind. This all sits on a french pattern travertine floor with a hidden surprise; their is a heating system underneath.
In the shower we incorporated more stone, this time in the form of a darker split river rock. We used this as the main shower floor and as listello bands. Kohler oil rubbed bronze shower heads, rain head, and body sprayer finish off the master bath.
Photographer: Johan Roetz
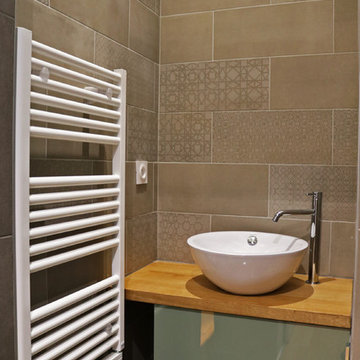
Laure GUIROY
Идея дизайна: маленькая ванная комната в современном стиле с фасадами с декоративным кантом, зелеными фасадами, душем в нише, коричневой плиткой, терракотовой плиткой, коричневыми стенами, полом из керамической плитки, душевой кабиной, накладной раковиной, столешницей из дерева, коричневым полом и открытым душем для на участке и в саду
Идея дизайна: маленькая ванная комната в современном стиле с фасадами с декоративным кантом, зелеными фасадами, душем в нише, коричневой плиткой, терракотовой плиткой, коричневыми стенами, полом из керамической плитки, душевой кабиной, накладной раковиной, столешницей из дерева, коричневым полом и открытым душем для на участке и в саду
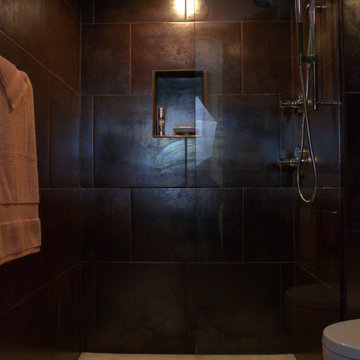
Источник вдохновения для домашнего уюта: маленькая главная ванная комната в стиле модернизм с душем без бортиков, цементной плиткой, полом из керамической плитки, стеклянными фасадами, зелеными фасадами, унитазом-моноблоком, коричневой плиткой, коричневыми стенами и стеклянной столешницей для на участке и в саду
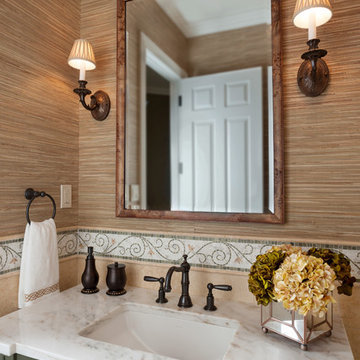
Powder Bathroom with Jerusalem gold wall tile, marble mosaic wall listello, marble mosaic floor, green painted vanity, oil rubbed bronze faucet and sconces, Calacatta gold vanity top, grasscloth wallpaper.
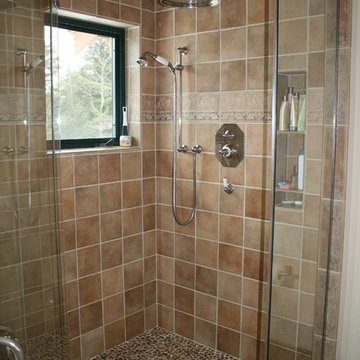
Стильный дизайн: главная ванная комната среднего размера в стиле рустика с ванной на ножках, угловым душем, коричневой плиткой, керамической плиткой, коричневыми стенами, полом из керамической плитки, коричневым полом, душем с распашными дверями, фасадами в стиле шейкер, зелеными фасадами, настольной раковиной и столешницей из гранита - последний тренд
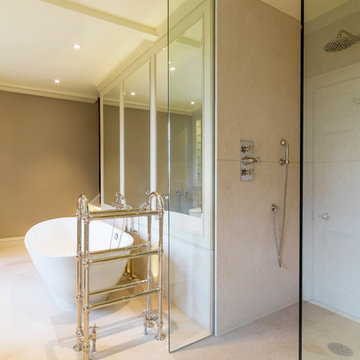
This painted master bathroom was designed and made by Tim Wood.
One end of the bathroom has built in wardrobes painted inside with cedar of Lebanon backs, adjustable shelves, clothes rails, hand made soft close drawers and specially designed and made shoe racking.
The vanity unit has a partners desk look with adjustable angled mirrors and storage behind. All the tap fittings were supplied in nickel including the heated free standing towel rail. The area behind the lavatory was boxed in with cupboards either side and a large glazed cupboard above. Every aspect of this bathroom was co-ordinated by Tim Wood.
Designed, hand made and photographed by Tim Wood
Ванная комната с зелеными фасадами и коричневыми стенами – фото дизайна интерьера
1