Ванная комната с фасадами с выступающей филенкой и коричневыми стенами – фото дизайна интерьера
Сортировать:
Бюджет
Сортировать:Популярное за сегодня
1 - 20 из 1 853 фото

Свежая идея для дизайна: главная ванная комната среднего размера в стиле неоклассика (современная классика) с ванной в нише, угловым душем, коричневыми стенами, полом из керамической плитки, накладной раковиной, фасадами с выступающей филенкой, темными деревянными фасадами, столешницей из гранита, коричневой плиткой, керамической плиткой, бежевым полом и душем с распашными дверями - отличное фото интерьера

Located in Whitefish, Montana near one of our nation’s most beautiful national parks, Glacier National Park, Great Northern Lodge was designed and constructed with a grandeur and timelessness that is rarely found in much of today’s fast paced construction practices. Influenced by the solid stacked masonry constructed for Sperry Chalet in Glacier National Park, Great Northern Lodge uniquely exemplifies Parkitecture style masonry. The owner had made a commitment to quality at the onset of the project and was adamant about designating stone as the most dominant material. The criteria for the stone selection was to be an indigenous stone that replicated the unique, maroon colored Sperry Chalet stone accompanied by a masculine scale. Great Northern Lodge incorporates centuries of gained knowledge on masonry construction with modern design and construction capabilities and will stand as one of northern Montana’s most distinguished structures for centuries to come.

Steve Roberts
На фото: главная ванная комната среднего размера: освещение в классическом стиле с столешницей из гранита, фасадами с выступающей филенкой, светлыми деревянными фасадами, двойным душем, раздельным унитазом, бежевой плиткой, керамогранитной плиткой, коричневыми стенами, полом из керамогранита и врезной раковиной с
На фото: главная ванная комната среднего размера: освещение в классическом стиле с столешницей из гранита, фасадами с выступающей филенкой, светлыми деревянными фасадами, двойным душем, раздельным унитазом, бежевой плиткой, керамогранитной плиткой, коричневыми стенами, полом из керамогранита и врезной раковиной с
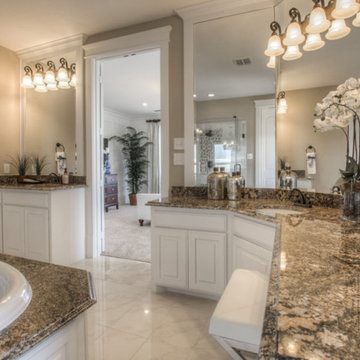
Пример оригинального дизайна: большая главная ванная комната в классическом стиле с фасадами с выступающей филенкой, белыми фасадами, накладной ванной, угловым душем, серой плиткой, белой плиткой, каменной плиткой, коричневыми стенами, мраморным полом, врезной раковиной, столешницей из гранита, белым полом и душем с раздвижными дверями
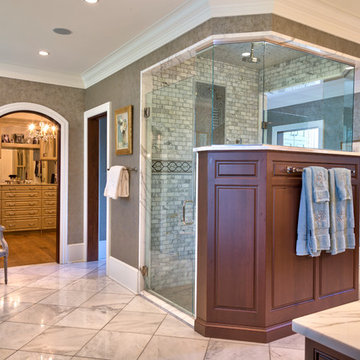
Источник вдохновения для домашнего уюта: ванная комната в классическом стиле с фасадами с выступающей филенкой, темными деревянными фасадами, серой плиткой и коричневыми стенами
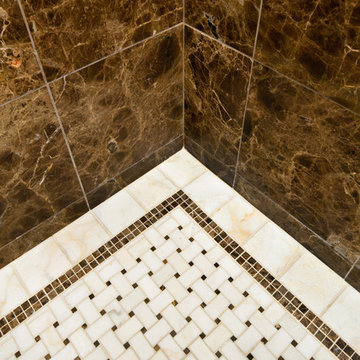
Design and Construction Management by: Harmoni Designs, LLC.
Photographer: Scott Pease, Pease Photography
Идея дизайна: маленькая главная ванная комната в классическом стиле с врезной раковиной, фасадами с выступающей филенкой, темными деревянными фасадами, столешницей из искусственного камня, открытым душем, раздельным унитазом, бежевой плиткой, коричневыми стенами и мраморным полом для на участке и в саду
Идея дизайна: маленькая главная ванная комната в классическом стиле с врезной раковиной, фасадами с выступающей филенкой, темными деревянными фасадами, столешницей из искусственного камня, открытым душем, раздельным унитазом, бежевой плиткой, коричневыми стенами и мраморным полом для на участке и в саду
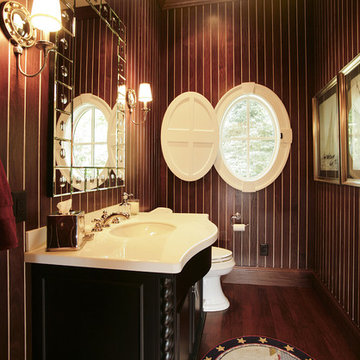
На фото: маленькая ванная комната в классическом стиле с фасадами с выступающей филенкой, черными фасадами, раздельным унитазом, темным паркетным полом, врезной раковиной, мраморной столешницей и коричневыми стенами для на участке и в саду
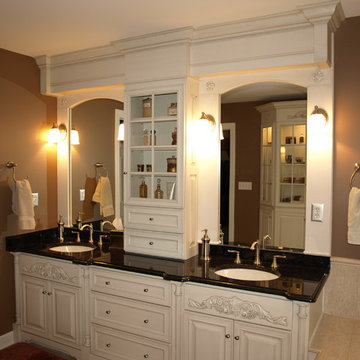
Dave Albertson
Идея дизайна: главная ванная комната среднего размера в классическом стиле с врезной раковиной, фасадами с выступающей филенкой, белыми фасадами, бежевой плиткой, керамической плиткой, коричневыми стенами и полом из керамогранита
Идея дизайна: главная ванная комната среднего размера в классическом стиле с врезной раковиной, фасадами с выступающей филенкой, белыми фасадами, бежевой плиткой, керамической плиткой, коричневыми стенами и полом из керамогранита
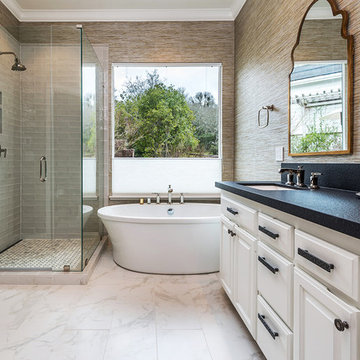
Brian McCloud
Свежая идея для дизайна: ванная комната в стиле неоклассика (современная классика) с фасадами с выступающей филенкой, белыми фасадами, отдельно стоящей ванной, угловым душем, бежевой плиткой, коричневыми стенами, врезной раковиной, бежевым полом, душем с распашными дверями и черной столешницей - отличное фото интерьера
Свежая идея для дизайна: ванная комната в стиле неоклассика (современная классика) с фасадами с выступающей филенкой, белыми фасадами, отдельно стоящей ванной, угловым душем, бежевой плиткой, коричневыми стенами, врезной раковиной, бежевым полом, душем с распашными дверями и черной столешницей - отличное фото интерьера
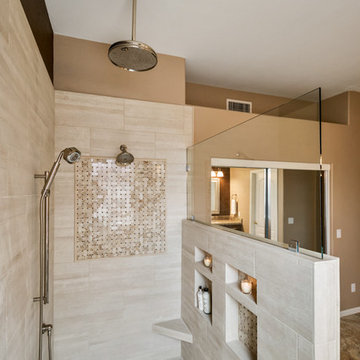
Master and Guest Bathroom Remodels in Gilbert, AZ. In the Master, the only thing left untouched was the main area flooring. We removed the vanities and tub shower to create a beautiful zero threshold, walk in shower! The new vanity is topped with a beautiful granite with a waterfall edge. Inside the shower, you'll find basket weave tile on the floor, inlay and inside the soap niche's. Finally, this shower is complete with not one, but THREE shower heads. The guest bathroom complements the Master with a new vanity and new tub shower.
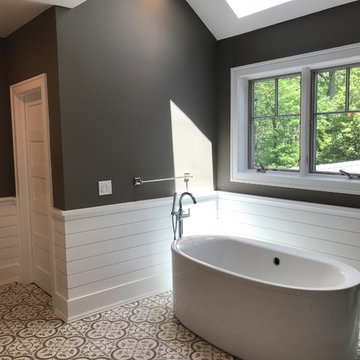
Free standing tub with all the natural light a bathroom can have, a large skylight directly above it and a double glass window facing directly into the private backyard.
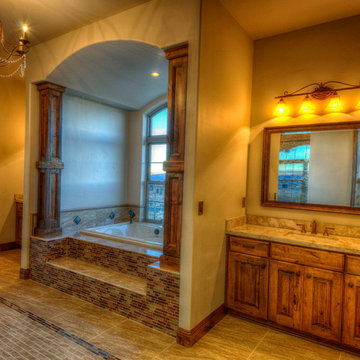
Randy Ryckebosch
Пример оригинального дизайна: большая главная ванная комната в стиле рустика с фасадами с выступающей филенкой, фасадами цвета дерева среднего тона, бежевой плиткой, коричневой плиткой, разноцветной плиткой, удлиненной плиткой, коричневыми стенами, полом из керамогранита, врезной раковиной, столешницей из гранита и гидромассажной ванной
Пример оригинального дизайна: большая главная ванная комната в стиле рустика с фасадами с выступающей филенкой, фасадами цвета дерева среднего тона, бежевой плиткой, коричневой плиткой, разноцветной плиткой, удлиненной плиткой, коричневыми стенами, полом из керамогранита, врезной раковиной, столешницей из гранита и гидромассажной ванной
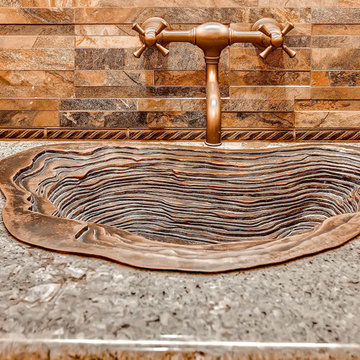
Beautiful wall mounted bridge faucet by Sigma over a Bronze drop in sink.
TJ, Virtuance
Источник вдохновения для домашнего уюта: большая главная ванная комната в стиле рустика с накладной раковиной, фасадами с выступающей филенкой, фасадами цвета дерева среднего тона, столешницей из гранита, двойным душем, раздельным унитазом, бежевой плиткой, керамической плиткой, коричневыми стенами и полом из керамической плитки
Источник вдохновения для домашнего уюта: большая главная ванная комната в стиле рустика с накладной раковиной, фасадами с выступающей филенкой, фасадами цвета дерева среднего тона, столешницей из гранита, двойным душем, раздельным унитазом, бежевой плиткой, керамической плиткой, коричневыми стенами и полом из керамической плитки
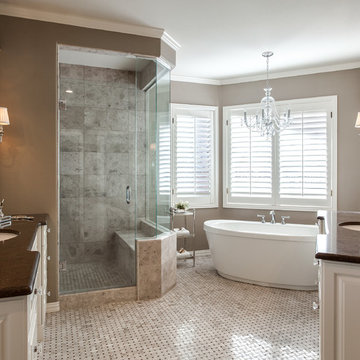
Stone Mosaic Tile floors, marble countertops and backsplash and white painted raised panel cabinets in this luxurious master bathroom with freestanding soaking tub in Greenwood Village Colorado.
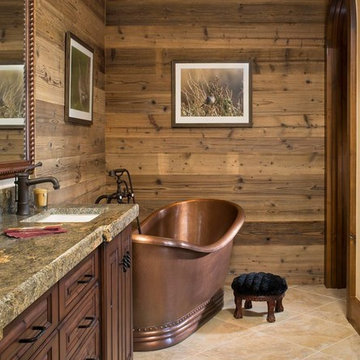
Источник вдохновения для домашнего уюта: ванная комната среднего размера в стиле рустика с фасадами с выступающей филенкой, темными деревянными фасадами, отдельно стоящей ванной, коричневыми стенами, полом из керамической плитки, врезной раковиной и столешницей из гранита
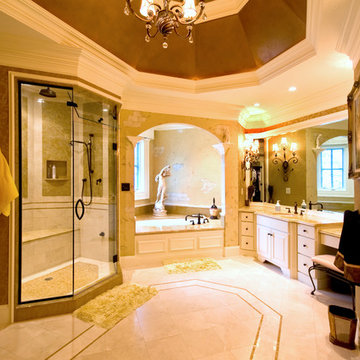
На фото: огромная главная ванная комната в классическом стиле с фасадами с выступающей филенкой, белыми фасадами, накладной ванной, душем в нише, коричневыми стенами, полом из керамогранита, врезной раковиной, столешницей из известняка, бежевым полом и душем с распашными дверями
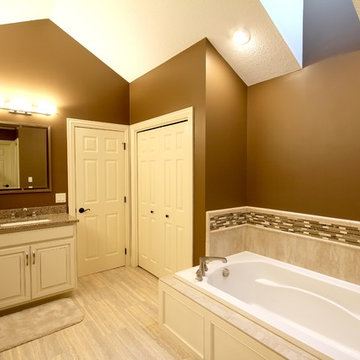
Пример оригинального дизайна: главная ванная комната среднего размера в современном стиле с накладной ванной, душем в нише, керамической плиткой, полом из керамической плитки, столешницей из кварцита, фасадами с выступающей филенкой, белыми фасадами, бежевой плиткой, коричневыми стенами и врезной раковиной
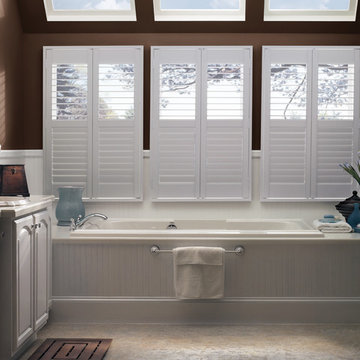
White Painted composite Plantation Shutters with 3 1/2" louvers, Divider rails and hidden tilting. This is an outside Mount with L Frames.
Идея дизайна: большая главная ванная комната в современном стиле с фасадами с выступающей филенкой, белыми фасадами, столешницей из искусственного кварца, белой плиткой, накладной ванной, коричневыми стенами, бетонным полом и врезной раковиной
Идея дизайна: большая главная ванная комната в современном стиле с фасадами с выступающей филенкой, белыми фасадами, столешницей из искусственного кварца, белой плиткой, накладной ванной, коричневыми стенами, бетонным полом и врезной раковиной

This master bathroom was completely redesigned and relocation of drains and removal and rebuilding of walls was done to complete a new layout. For the entrance barn doors were installed which really give this space the rustic feel. The main feature aside from the entrance is the freestanding tub located in the center of this master suite with a tiled bench built off the the side. The vanity is a Knotty Alder wood cabinet with a driftwood finish from Sollid Cabinetry. The 4" backsplash is a four color blend pebble rock from Emser Tile. The counter top is a remnant from Pental Quartz in "Alpine". The walk in shower features a corner bench and all tile used in this space is a 12x24 pe tuscania laid vertically. The shower also features the Emser Rivera pebble as the shower pan an decorative strip on the shower wall that was used as the backsplash in the vanity area.
Photography by Scott Basile
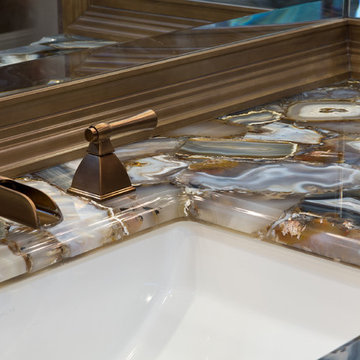
Please visit my website directly by copying and pasting this link directly into your browser: http://www.berensinteriors.com/ to learn more about this project and how we may work together!
Stunning wild agate makes for a remarkable countertop. Robert Naik Photography.
Ванная комната с фасадами с выступающей филенкой и коричневыми стенами – фото дизайна интерьера
1