Ванная комната с душевой комнатой и коричневыми стенами – фото дизайна интерьера
Сортировать:
Бюджет
Сортировать:Популярное за сегодня
1 - 20 из 358 фото

Ryan Gamma Photography
Стильный дизайн: главная ванная комната в современном стиле с плоскими фасадами, светлыми деревянными фасадами, отдельно стоящей ванной, душевой комнатой, врезной раковиной, серым полом, открытым душем, коричневыми стенами, полом из мозаичной плитки и серой столешницей - последний тренд
Стильный дизайн: главная ванная комната в современном стиле с плоскими фасадами, светлыми деревянными фасадами, отдельно стоящей ванной, душевой комнатой, врезной раковиной, серым полом, открытым душем, коричневыми стенами, полом из мозаичной плитки и серой столешницей - последний тренд

Стильный дизайн: большая главная ванная комната в современном стиле с плоскими фасадами, бежевыми фасадами, отдельно стоящей ванной, душевой комнатой, инсталляцией, бежевой плиткой, керамогранитной плиткой, коричневыми стенами, настольной раковиной, столешницей из дерева, серым полом, открытым душем и бежевой столешницей - последний тренд

Welcome to a harmonious blend of warmth and contemporary elegance in our latest bathroom design project. This thoughtfully curated space balances modern aesthetics with inviting elements, creating a sanctuary that is both functional and visually appealing.
Key Design Elements:
Brushed Bronze Brassware:
The bathroom features brushed bronze faucets and fixtures, adding a touch of sophistication and warmth. The muted golden tones bring a sense of luxury while seamlessly integrating with the overall design.
Metallic Feature Wall Tile:
A striking metallic feature wall serves as the focal point of the space. The reflective surface adds depth and visual interest, creating a dynamic backdrop that complements the brushed bronze accents throughout the room.
Walk-In Wet Room Tiles Shower:
The shower area is transformed into a luxurious walk-in wet room, enhancing both accessibility and style. Large, neutral-toned tiles create a seamless and spa-like atmosphere, while the open design adds an element of modernity.
Round LED Backlit Mirror:
A round LED backlit mirror takes centre stage above the basin, providing both functional and aesthetic benefits. The soft, diffused lighting not only serves practical purposes but also contributes to the warm and inviting ambiance of the bathroom.
Wall-Mounted Basin Unit and WC:
The basin unit and WC are elegantly integrated into a wall-mounted design, optimizing space and contributing to the contemporary aesthetic. Clean lines and minimalist forms maintain a sense of simplicity, creating a serene atmosphere.
Colour Palette:
A warm and neutral colour palette dominates the space, with earthy tones and soft hues creating a calming environment. This palette enhances the inviting feel of the bathroom while ensuring a timeless appeal.
Accessories and Finishing Touches:
Overall Ambiance:
The resulting bathroom design exudes a sense of contemporary elegance with its brushed bronze accents, metallic feature wall, and modern fixtures. The warm and inviting atmosphere ensures that this space is not just a functional area but a retreat where one can unwind and indulge in a luxurious bathing experience.
This project represents a seamless fusion of functionality and aesthetics, where every design element is carefully chosen to create a bathroom that is both a practical space and a visual delight.
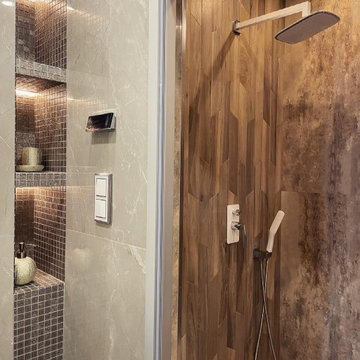
В этом санузле реализована душевая с функцией хаммама. Задача оказалась не такой уж тяжелой) Всем любителям попарится, рекомендую !!!
Пример оригинального дизайна: хамам среднего размера в современном стиле с плоскими фасадами, фасадами цвета дерева среднего тона, душевой комнатой, коричневой плиткой, керамогранитной плиткой, коричневыми стенами, полом из керамогранита, монолитной раковиной, серым полом, душем с распашными дверями и тумбой под одну раковину
Пример оригинального дизайна: хамам среднего размера в современном стиле с плоскими фасадами, фасадами цвета дерева среднего тона, душевой комнатой, коричневой плиткой, керамогранитной плиткой, коричневыми стенами, полом из керамогранита, монолитной раковиной, серым полом, душем с распашными дверями и тумбой под одну раковину

На фото: большая главная ванная комната в стиле ретро с плоскими фасадами, темными деревянными фасадами, отдельно стоящей ванной, душевой комнатой, серой плиткой, белой плиткой, мраморной плиткой, коричневыми стенами, паркетным полом среднего тона, врезной раковиной, столешницей из кварцита, коричневым полом, открытым душем и белой столешницей с
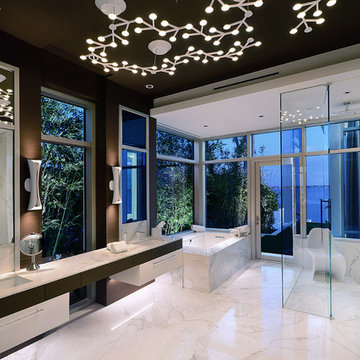
This home was designed with a clean, modern aesthetic that imposes a commanding view of its expansive riverside lot. The wide-span, open wing design provides a feeling of open movement and flow throughout the home. Interior design elements are tightly edited to their most elemental form. Simple yet daring lines simultaneously convey a sense of energy and tranquility. Super-matte, zero sheen finishes are punctuated by brightly polished stainless steel and are further contrasted by thoughtful use of natural textures and materials. The judges said “this home would be like living in a sculpture. It’s sleek and luxurious at the same time.”
The award for Best In Show goes to
RG Designs Inc. and K2 Design Group
Designers: Richard Guzman with Jenny Provost
From: Bonita Springs, Florida
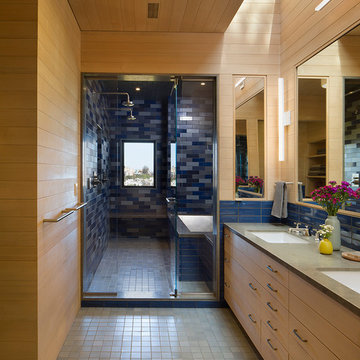
Свежая идея для дизайна: большая главная ванная комната в современном стиле с плоскими фасадами, светлыми деревянными фасадами, полновстраиваемой ванной, душевой комнатой, синей плиткой, керамической плиткой, коричневыми стенами, полом из керамической плитки, врезной раковиной, синим полом и душем с распашными дверями - отличное фото интерьера

This opulent shower room design is a great example of Industrial Luxe - The corten effect, large format, wall tiles give an industrial feel whilst the copper and gold accessories against black cabinetry and sanitaryware add a touch of glamour and luxury. Designed by David Aspinall, Design Director at Sapphire Spaces, Exeter. Photography by Nicholas Yarsley

This image presents a tranquil corner of a wet room where the sophistication of brown microcement meets the clarity of glass and the boldness of black accents. The continuous microcement surface envelops the space, creating a seamless cocoon that exudes contemporary charm and ease of maintenance. The clear glass shower divider allows the beauty of the microcement to remain uninterrupted, while the overhead shower fixture promises a rain-like experience that speaks to the ultimate in bathroom luxury. A modern, black heated towel rail adds a touch of chic functionality, standing out against the muted tones of the walls and floor. This space is a testament to the beauty of simplicity, where every element serves a purpose, and style is expressed through texture, tone, and the pure pleasure of design finesse.

Свежая идея для дизайна: ванная комната среднего размера, в белых тонах с отделкой деревом в современном стиле с белыми фасадами, душевой комнатой, инсталляцией, синей плиткой, коричневыми стенами, светлым паркетным полом, душевой кабиной, настольной раковиной, душем с распашными дверями, белой столешницей, тумбой под одну раковину, подвесной тумбой и деревянными стенами - отличное фото интерьера
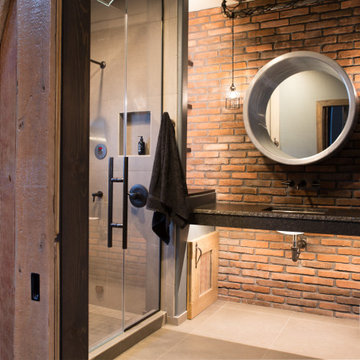
In this Cedar Rapids residence, sophistication meets bold design, seamlessly integrating dynamic accents and a vibrant palette. Every detail is meticulously planned, resulting in a captivating space that serves as a modern haven for the entire family.
The upper level is a versatile haven for relaxation, work, and rest. In the thoughtfully designed bathroom, an earthy brick accent wall adds warmth, complemented by a striking round mirror. The spacious countertop and separate shower area enhance functionality, creating a refined and inviting sanctuary.
---
Project by Wiles Design Group. Their Cedar Rapids-based design studio serves the entire Midwest, including Iowa City, Dubuque, Davenport, and Waterloo, as well as North Missouri and St. Louis.
For more about Wiles Design Group, see here: https://wilesdesigngroup.com/
To learn more about this project, see here: https://wilesdesigngroup.com/cedar-rapids-dramatic-family-home-design
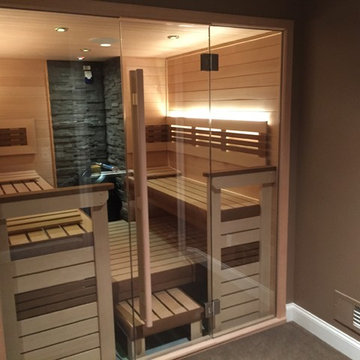
Идея дизайна: большая баня и сауна в скандинавском стиле с душевой комнатой, светлым паркетным полом, бежевым полом, коричневыми стенами и душем с распашными дверями

洗面所と一体に見えるバスルーム。
窓の外は樹々しか見えない。
時々シカは来るらしい。
洗面台はオリジナルの作り付け。
三面鏡になるメディスンボックス。
Пример оригинального дизайна: маленькая ванная комната в белых тонах с отделкой деревом в скандинавском стиле с белыми фасадами, душевой комнатой, белой плиткой, керамической плиткой, коричневыми стенами, полом из керамической плитки, столешницей из искусственного камня, белым полом, душем с раздвижными дверями, тумбой под одну раковину, встроенной тумбой, деревянным потолком и деревянными стенами для на участке и в саду
Пример оригинального дизайна: маленькая ванная комната в белых тонах с отделкой деревом в скандинавском стиле с белыми фасадами, душевой комнатой, белой плиткой, керамической плиткой, коричневыми стенами, полом из керамической плитки, столешницей из искусственного камня, белым полом, душем с раздвижными дверями, тумбой под одну раковину, встроенной тумбой, деревянным потолком и деревянными стенами для на участке и в саду
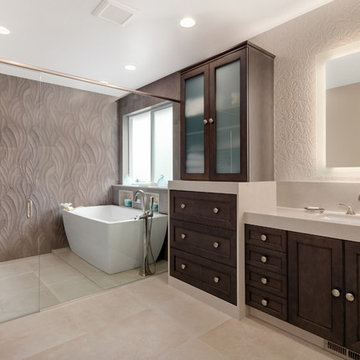
This master bathroom was large and awkward, with faux Grecian columns flanking a huge corner tub. He prefers showers; she always bathes. This traditional bath had an outdated appearance and had not worn well over time. The owners sought a more personalized and inviting space with increased functionality.
The new design provides a larger shower, free-standing tub, increased storage, a window for the water-closet and a large combined walk-in closet. This contemporary spa-bath offers a dedicated space for each spouse and tremendous storage.
The white dimensional tile catches your eye – is it wallpaper or tile? You have to see it to believe!
Clarity Northwest Photography, Matthew Gallant
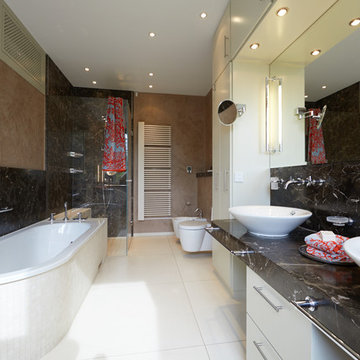
Идея дизайна: большая ванная комната в современном стиле с плоскими фасадами, белыми фасадами, накладной ванной, душевой комнатой, инсталляцией, черной плиткой, мраморной плиткой, коричневыми стенами, душевой кабиной, настольной раковиной, мраморной столешницей, белым полом, душем с распашными дверями и черной столешницей
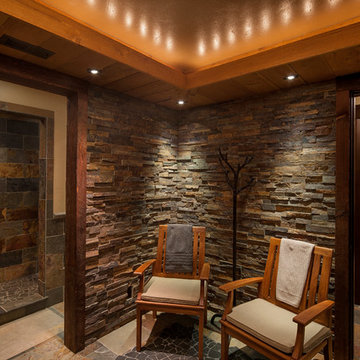
Стильный дизайн: большая главная ванная комната в стиле рустика с душевой комнатой, коричневыми стенами, полом из сланца, разноцветным полом и открытым душем - последний тренд
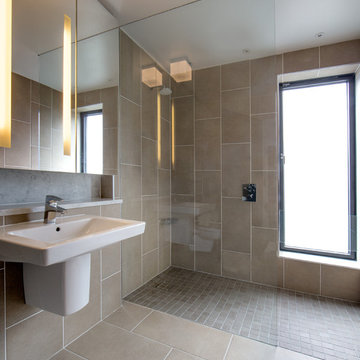
Main bathroom, wet room with level access shower, mirrored storage wall, wall hung basin.
Photo: Paul Tierney Photography
Свежая идея для дизайна: детская ванная комната среднего размера в современном стиле с стеклянными фасадами, душевой комнатой, инсталляцией, коричневой плиткой, керамической плиткой, коричневыми стенами, полом из керамической плитки, подвесной раковиной, столешницей из искусственного кварца и коричневым полом - отличное фото интерьера
Свежая идея для дизайна: детская ванная комната среднего размера в современном стиле с стеклянными фасадами, душевой комнатой, инсталляцией, коричневой плиткой, керамической плиткой, коричневыми стенами, полом из керамической плитки, подвесной раковиной, столешницей из искусственного кварца и коричневым полом - отличное фото интерьера
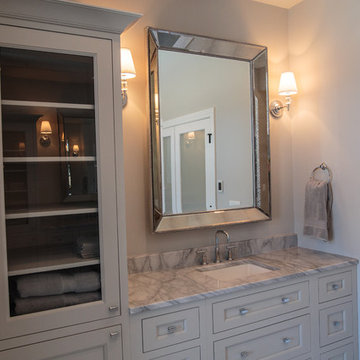
На фото: большая главная ванная комната в стиле неоклассика (современная классика) с фасадами в стиле шейкер, серыми фасадами, отдельно стоящей ванной, душевой комнатой, раздельным унитазом, серой плиткой, мраморной плиткой, коричневыми стенами, врезной раковиной, мраморной столешницей и мраморным полом с
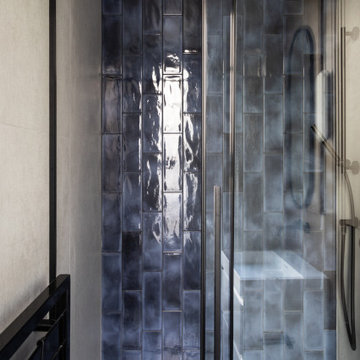
На фото: ванная комната среднего размера, в белых тонах с отделкой деревом в современном стиле с белыми фасадами, душевой комнатой, инсталляцией, синей плиткой, коричневыми стенами, светлым паркетным полом, душевой кабиной, настольной раковиной, душем с раздвижными дверями, белой столешницей, тумбой под одну раковину, подвесной тумбой и деревянными стенами
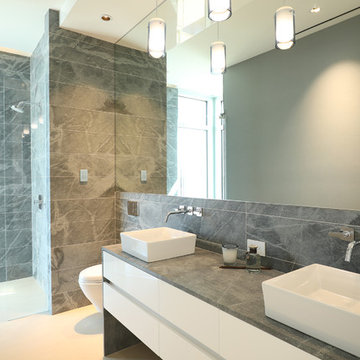
This home was designed with a clean, modern aesthetic that imposes a commanding view of its expansive riverside lot. The wide-span, open wing design provides a feeling of open movement and flow throughout the home. Interior design elements are tightly edited to their most elemental form. Simple yet daring lines simultaneously convey a sense of energy and tranquility. Super-matte, zero sheen finishes are punctuated by brightly polished stainless steel and are further contrasted by thoughtful use of natural textures and materials. The judges said “this home would be like living in a sculpture. It’s sleek and luxurious at the same time.”
The award for Best In Show goes to
RG Designs Inc. and K2 Design Group
Designers: Richard Guzman with Jenny Provost
From: Bonita Springs, Florida
Ванная комната с душевой комнатой и коричневыми стенами – фото дизайна интерьера
1