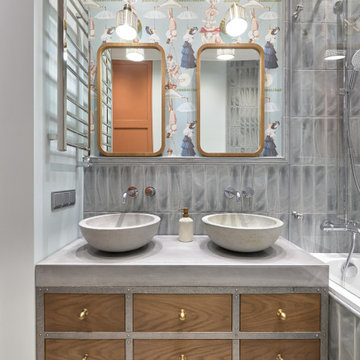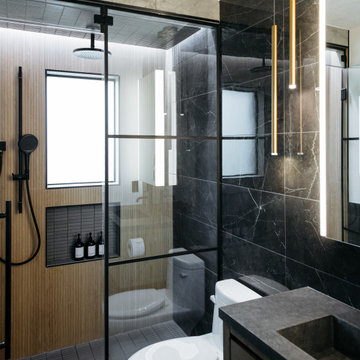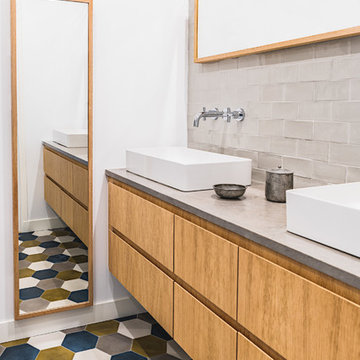Ванная комната с серой столешницей и фиолетовой столешницей – фото дизайна интерьера
Сортировать:
Бюджет
Сортировать:Популярное за сегодня
1 - 20 из 38 394 фото

Ванная комната. Корпусная мебель выполнена на заказ, мебельное ателье «Gorgan Group»; Плинтус и потолочный карниз Orac Decor, «White Wall Studio»; На стенах английская краска Farrow & Ball, «White Wall Studio»; Трековое освещение, «SWG»; Полотенцесушитель, «Terma»; На полу цементная плитка ручной работы, «Cezzle»; Раковина, «Villeroy & Boch»; Дизайнерские мебельные ручки, «Maru studio».

Источник вдохновения для домашнего уюта: ванная комната среднего размера в современном стиле с плоскими фасадами, фасадами цвета дерева среднего тона, душем в нише, инсталляцией, разноцветной плиткой, керамогранитной плиткой, серыми стенами, полом из керамогранита, душевой кабиной, монолитной раковиной, столешницей из искусственного камня, коричневым полом, душем с раздвижными дверями, серой столешницей, гигиеническим душем, тумбой под одну раковину и подвесной тумбой

Пример оригинального дизайна: главная ванная комната в современном стиле с серой плиткой, разноцветными стенами, настольной раковиной, разноцветным полом, серой столешницей, тумбой под две раковины и подвесной тумбой

Стильный дизайн: ванная комната в стиле неоклассика (современная классика) с плоскими фасадами, белыми фасадами, душем в нише, синими стенами, настольной раковиной, серым полом, душем с распашными дверями, серой столешницей, тумбой под две раковины и подвесной тумбой - последний тренд

The sink in the bathroom stands on a base with an accent yellow module. It echoes the chairs in the kitchen and the hallway pouf. Just rightward to the entrance, there is a column cabinet containing a washer, a dryer, and a built-in air extractor.
We design interiors of homes and apartments worldwide. If you need well-thought and aesthetical interior, submit a request on the website.

Пример оригинального дизайна: главный совмещенный санузел среднего размера в стиле фьюжн с фасадами цвета дерева среднего тона, душем над ванной, инсталляцией, серой плиткой, керамогранитной плиткой, полом из керамогранита, настольной раковиной, столешницей из бетона, белым полом, открытым душем, серой столешницей, тумбой под одну раковину, напольной тумбой, плоскими фасадами и желтыми стенами

Свежая идея для дизайна: главная ванная комната среднего размера в современном стиле с плоскими фасадами, бежевыми фасадами, открытым душем, инсталляцией, белой плиткой, керамической плиткой, бежевыми стенами, полом из керамической плитки, консольной раковиной, столешницей из кварцита, разноцветным полом, открытым душем, серой столешницей, нишей, тумбой под две раковины, подвесной тумбой и многоуровневым потолком - отличное фото интерьера

The rectilinear shape of the room is separated into different functional areas for bathing, grooming and showering. The creative layout of the space is crowned with the seated vanity as the anteroom, and an exit beyond the opening of the shower leads to the laundry and back end of the house. Bold patterned floor tile is a recurring theme throughout the house, a nod to the European practice of giving careful thought to this feature. The central light fixture, flare of the art deco crown molding, centered vanity cabinet and tall windows create a variety of sight lines and an artificial drop to the ceiling that grounds the space. Cove lighting is color changing and tunable to achieve the desired atmosphere and mood.

На фото: ванная комната в современном стиле с плоскими фасадами, душем в нише, унитазом-моноблоком, черной плиткой, монолитной раковиной, серым полом, душем с распашными дверями, серой столешницей, нишей, тумбой под одну раковину, душевой кабиной и фасадами цвета дерева среднего тона с

Источник вдохновения для домашнего уюта: главная ванная комната среднего размера в средиземноморском стиле с плоскими фасадами, коричневыми фасадами, отдельно стоящей ванной, душем над ванной, инсталляцией, белой плиткой, керамической плиткой, белыми стенами, полом из керамической плитки, настольной раковиной, столешницей из искусственного кварца, синим полом, душем с распашными дверями, серой столешницей, тумбой под две раковины и подвесной тумбой

The master bath has beautiful details from the rift cut white oak inset cabinetry, to the mushroom colored quartz countertops, to the brass sconce lighting and plumbing... it creates a serene oasis right off the master.

Идея дизайна: главная ванная комната среднего размера в стиле неоклассика (современная классика) с фасадами с утопленной филенкой, белыми фасадами, отдельно стоящей ванной, угловым душем, унитазом-моноблоком, серой плиткой, мраморной плиткой, серыми стенами, мраморным полом, врезной раковиной, мраморной столешницей, серым полом, душем с распашными дверями, серой столешницей, нишей, тумбой под две раковины, встроенной тумбой и панелями на стенах

This serene master bathroom design forms part of a master suite that is sure to make every day brighter. The large master bathroom includes a separate toilet compartment with a Toto toilet for added privacy, and is connected to the bedroom and the walk-in closet, all via pocket doors. The main part of the bathroom includes a luxurious freestanding Victoria + Albert bathtub situated near a large window with a Riobel chrome floor mounted tub spout. It also has a one-of-a-kind open shower with a cultured marble gray shower base, 12 x 24 polished Venatino wall tile with 1" chrome Schluter Systems strips used as a unique decorative accent. The shower includes a storage niche and shower bench, along with rainfall and handheld showerheads, and a sandblasted glass panel. Next to the shower is an Amba towel warmer. The bathroom cabinetry by Koch and Company incorporates two vanity cabinets and a floor to ceiling linen cabinet, all in a Fairway door style in charcoal blue, accented by Alno hardware crystal knobs and a super white granite eased edge countertop. The vanity area also includes undermount sinks with chrome faucets, Granby sconces, and Luna programmable lit mirrors. This bathroom design is sure to inspire you when getting ready for the day or provide the ultimate space to relax at the end of the day!

На фото: ванная комната в стиле неоклассика (современная классика) с фасадами в стиле шейкер, белыми фасадами, душем в нише, серой плиткой, врезной раковиной, серым полом, душем с распашными дверями, серой столешницей и напольной тумбой

Plaster walls, teak shower floor, granite counter top, and teak cabinets with custom windows opening into shower.
Стильный дизайн: ванная комната в стиле модернизм с плоскими фасадами, бетонным полом, столешницей из гранита, фасадами цвета дерева среднего тона, душем без бортиков, серой плиткой, серым полом, открытым душем, серой столешницей, подвесной тумбой и деревянным потолком - последний тренд
Стильный дизайн: ванная комната в стиле модернизм с плоскими фасадами, бетонным полом, столешницей из гранита, фасадами цвета дерева среднего тона, душем без бортиков, серой плиткой, серым полом, открытым душем, серой столешницей, подвесной тумбой и деревянным потолком - последний тренд

Мастер-ванная для заказчиков. В ней уместились: большая душевая, ванна, тумба под раковину, унитаз и шкаф
На фото: главный совмещенный санузел среднего размера в современном стиле с плоскими фасадами, серыми фасадами, ванной в нише, душем в нише, инсталляцией, серой плиткой, керамогранитной плиткой, черными стенами, полом из керамогранита, настольной раковиной, столешницей из искусственного камня, серым полом, шторкой для ванной, серой столешницей, тумбой под одну раковину и подвесной тумбой с
На фото: главный совмещенный санузел среднего размера в современном стиле с плоскими фасадами, серыми фасадами, ванной в нише, душем в нише, инсталляцией, серой плиткой, керамогранитной плиткой, черными стенами, полом из керамогранита, настольной раковиной, столешницей из искусственного камня, серым полом, шторкой для ванной, серой столешницей, тумбой под одну раковину и подвесной тумбой с

The homeowners were seeking a major renovation from their original master bath. The young family had completed several remodeling projects on the first floor of their 1980’s era home and the time had finally come where they wanted to focus on the second floor, particularly their master bath which was cramped and overpowered by a Jacuzzi-style tub.
After multiple design meetings spent choosing the right hardware and materials, everything was set, and the transformation began! Drury designer, Diana Burton, began by borrowing some space from the bedroom this way they were able to reconfigure the whole layout, which made a big difference to the homeowner. The floating vanity cabinets paired with quartz counters, wall-mounted fixtures, and mirrors featuring built-in lighting enhance the room’s sleek, clean look.

Studio Chevojon
Идея дизайна: ванная комната в современном стиле с плоскими фасадами, фасадами цвета дерева среднего тона, серой плиткой, плиткой кабанчик, белыми стенами, настольной раковиной, столешницей из бетона, разноцветным полом и серой столешницей
Идея дизайна: ванная комната в современном стиле с плоскими фасадами, фасадами цвета дерева среднего тона, серой плиткой, плиткой кабанчик, белыми стенами, настольной раковиной, столешницей из бетона, разноцветным полом и серой столешницей

The ensuite is a luxurious space offering all the desired facilities. The warm theme of all rooms echoes in the materials used. The vanity was created from Recycled Messmate with a horizontal grain, complemented by the polished concrete bench top. The walk in double shower creates a real impact, with its black framed glass which again echoes with the framing in the mirrors and shelving.

Indulge in the tranquil charm of this Transitional Master Bathroom, where every detail whispers sophistication and relaxation. The centrepiece is a meticulously crafted White Oak Vanity, its warm tones and clean lines exuding timeless elegance. Atop the vanity sits an inset quartzite countertop, its delicate veining adding a touch of natural beauty.
Soft, diffused light floods the space, enhancing the oak's warmth and highlighting the subtle patterns of the quartzite. With its harmonious blend of traditional charm and modern refinement, this master bathroom invites you to unwind and escape the stresses of daily life.
Ванная комната с серой столешницей и фиолетовой столешницей – фото дизайна интерьера
1