Ванная комната с душевой кабиной и столешницей из гранита – фото дизайна интерьера
Сортировать:
Бюджет
Сортировать:Популярное за сегодня
1 - 20 из 14 024 фото
1 из 3

На фото: ванная комната среднего размера в стиле рустика с душевой кабиной, фасадами в стиле шейкер, темными деревянными фасадами, угловым душем, раздельным унитазом, бежевыми стенами, полом из керамогранита, столешницей из гранита, коричневой плиткой, разноцветной плиткой и каменной плиткой с

We divided 1 oddly planned bathroom into 2 whole baths to make this family of four SO happy! Mom even got her own special bathroom so she doesn't have to share with hubby and the 2 small boys any more.

Пример оригинального дизайна: маленькая ванная комната в современном стиле с плоскими фасадами, темными деревянными фасадами, душем в нише, унитазом-моноблоком, синей плиткой, белой плиткой, стеклянной плиткой, синими стенами, полом из керамической плитки, душевой кабиной, врезной раковиной и столешницей из гранита для на участке и в саду

Cédric Dasesson
Свежая идея для дизайна: маленькая ванная комната в современном стиле с белыми фасадами, инсталляцией, серой плиткой, черно-белой плиткой, керамической плиткой, белыми стенами, настольной раковиной, угловым душем, полом из керамической плитки, душевой кабиной, столешницей из гранита, белым полом и душем с раздвижными дверями для на участке и в саду - отличное фото интерьера
Свежая идея для дизайна: маленькая ванная комната в современном стиле с белыми фасадами, инсталляцией, серой плиткой, черно-белой плиткой, керамической плиткой, белыми стенами, настольной раковиной, угловым душем, полом из керамической плитки, душевой кабиной, столешницей из гранита, белым полом и душем с раздвижными дверями для на участке и в саду - отличное фото интерьера

Источник вдохновения для домашнего уюта: большая ванная комната в классическом стиле с серыми фасадами, душем в нише, белой плиткой, керамогранитной плиткой, серыми стенами, мраморным полом, душевой кабиной, врезной раковиной, столешницей из гранита, серым полом, душем с распашными дверями, серой столешницей и встроенной тумбой

This bathroom was designed for specifically for my clients’ overnight guests.
My clients felt their previous bathroom was too light and sparse looking and asked for a more intimate and moodier look.
The mirror, tapware and bathroom fixtures have all been chosen for their soft gradual curves which create a flow on effect to each other, even the tiles were chosen for their flowy patterns. The smoked bronze lighting, door hardware, including doorstops were specified to work with the gun metal tapware.
A 2-metre row of deep storage drawers’ float above the floor, these are stained in a custom inky blue colour – the interiors are done in Indian Ink Melamine. The existing entrance door has also been stained in the same dark blue timber stain to give a continuous and purposeful look to the room.
A moody and textural material pallet was specified, this made up of dark burnished metal look porcelain tiles, a lighter grey rock salt porcelain tile which were specified to flow from the hallway into the bathroom and up the back wall.
A wall has been designed to divide the toilet and the vanity and create a more private area for the toilet so its dominance in the room is minimised - the focal areas are the large shower at the end of the room bath and vanity.
The freestanding bath has its own tumbled natural limestone stone wall with a long-recessed shelving niche behind the bath - smooth tiles for the internal surrounds which are mitred to the rough outer tiles all carefully planned to ensure the best and most practical solution was achieved. The vanity top is also a feature element, made in Bengal black stone with specially designed grooves creating a rock edge.

Le projet Croix des Gardes consistait à rafraîchir un pied-à-terre à Cannes, avec comme maîtres mots : minimalisme, luminosité et modernité.
Ce 2 pièces sur les hauteurs de Cannes avait séduit les clients par sa vue à couper le souffle sur la baie de Cannes, et sa grande chambre qui en faisait l'appartement de vacances idéal.
Cependant, la cuisine et la salle de bain manquaient d'ergonomie, de confort et de clarté.
La partie salle de bain était auparavant une pièce très chargée : plusieurs revêtements muraux avec des motifs et des couleurs différentes, papier peint fleuri au plafond, un grand placard face à la porte...
La salle de bain est maintenant totalement transformée, comme agrandie ! Le grand placard à laissé la place à un meuble vasque, avec des rangements et un lave linge tandis que la baignoire a été remplacée par un grand bac à douche extra-plat.
Le sol et la faïence ont été remplacés par un carrelage effet bois blanchi et texturé, créant une pièce aux tons apaisants.
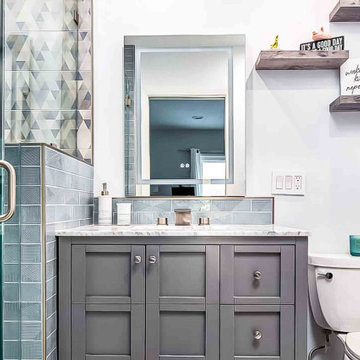
With navy colored tiles and a coastal design, this bathroom remodel located in Marina Del Rey, California truly captures the essence of a beach oasis. You can almost feel the fresh ocean breeze as you enter the room, with navy blue tones creating an inviting atmosphere that enables you to relax in your own home. With thoughtful planning and attention to detail, this bathroom remodel will transform any space into a calming retreat, perfect for unwinding after a long day.

A single panel of glass was installed on top of the new shower curb to open up the room more and make it appear larger. Delta Nura oil rubbed bronze shower fixtures were installed to match the Pfister Jaida Center-set Faucet in Oil-Rubbed Bronze and the glass panel hardware. The old biscuit colored toilet was replaced by a comfort height white toilet to finish off the remodel.

Wallpapered bathroom with textured stone tile on the shower wall which is complemented by the hickory vanity and quartzite countertop.
На фото: маленькая ванная комната в морском стиле с фасадами с утопленной филенкой, светлыми деревянными фасадами, душем в нише, белой плиткой, керамической плиткой, разноцветными стенами, полом из керамической плитки, душевой кабиной, врезной раковиной, столешницей из гранита, черным полом, душем с распашными дверями, белой столешницей, тумбой под одну раковину, напольной тумбой, раздельным унитазом и обоями на стенах для на участке и в саду с
На фото: маленькая ванная комната в морском стиле с фасадами с утопленной филенкой, светлыми деревянными фасадами, душем в нише, белой плиткой, керамической плиткой, разноцветными стенами, полом из керамической плитки, душевой кабиной, врезной раковиной, столешницей из гранита, черным полом, душем с распашными дверями, белой столешницей, тумбой под одну раковину, напольной тумбой, раздельным унитазом и обоями на стенах для на участке и в саду с
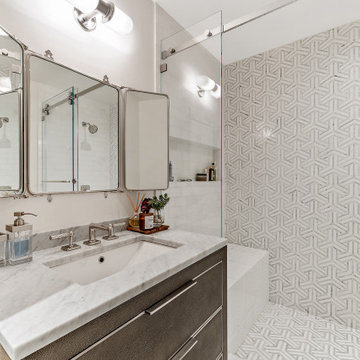
Пример оригинального дизайна: ванная комната среднего размера в современном стиле с плоскими фасадами, темными деревянными фасадами, душем в нише, серой плиткой, серыми стенами, душевой кабиной, врезной раковиной, столешницей из гранита, душем с распашными дверями и серой столешницей

Стильный дизайн: ванная комната среднего размера в современном стиле с плоскими фасадами, бирюзовыми фасадами, открытым душем, белой плиткой, плиткой кабанчик, бежевыми стенами, полом из керамической плитки, столешницей из гранита, белым полом, душем с распашными дверями, белой столешницей, душевой кабиной и врезной раковиной - последний тренд

Ann Arbor homeowner was looking to remodel a bathroom for mother-in-law moving in. Merillat Masterpiece in Quarter Sawn Oak, Peppercorn finish. The countertops are Athena Granite, fixtures are in polished chrome, and the tile is all from Virginia Tile.
The floor tile which looks like wood is Tabula Cenere 6x36 Rectified. It ties in beautifully with the soft brown tones in the shower of Stone Project Gold Falda Vein 12x24. The real show stopper here and focal point is the beautiful pepple accent running vertical to match with the floor - Random Cobbles Sterling MegaMix. The drop down bench on left makes it easy for Mom to maneuver in and out of the shower. Access - grab bars along the outside and inside shower walls provide needed assistance and serve also as towel racks.

Пример оригинального дизайна: маленькая ванная комната в стиле модернизм с стеклянными фасадами, серыми фасадами, угловым душем, раздельным унитазом, бежевыми стенами, полом из керамической плитки, душевой кабиной, накладной раковиной, столешницей из гранита, разноцветным полом, душем с распашными дверями и белой столешницей для на участке и в саду
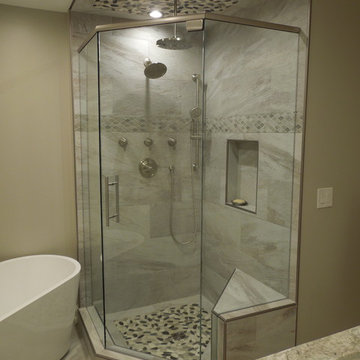
Open corner shower featuring a three function Moen spa system with regular shower head, 10 inch rain shower head and hand shower. Fully tiled corner bench seat
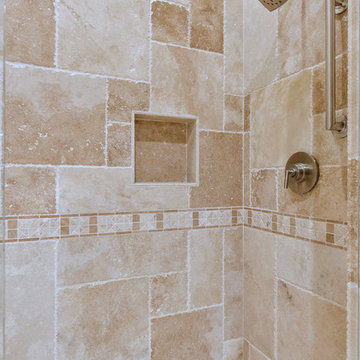
На фото: ванная комната среднего размера в классическом стиле с фасадами с выступающей филенкой, фасадами цвета дерева среднего тона, коричневой плиткой, плиткой из травертина, полом из травертина, столешницей из гранита, коричневым полом, врезной раковиной, душем в нише, бежевыми стенами и душевой кабиной с
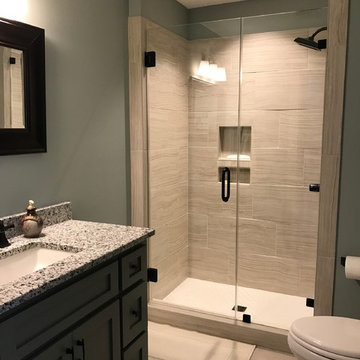
Стильный дизайн: ванная комната среднего размера в стиле неоклассика (современная классика) с фасадами в стиле шейкер, серыми фасадами, душем в нише, унитазом-моноблоком, керамогранитной плиткой, серыми стенами, полом из керамогранита, душевой кабиной, врезной раковиной, столешницей из гранита и душем с раздвижными дверями - последний тренд

Marco Ricca
На фото: маленькая ванная комната в стиле неоклассика (современная классика) с открытыми фасадами, черными фасадами, угловой ванной, душем над ванной, унитазом-моноблоком, бежевыми стенами, душевой кабиной, врезной раковиной, черным полом, душем с распашными дверями, бежевой плиткой, мраморной плиткой, полом из керамической плитки и столешницей из гранита для на участке и в саду с
На фото: маленькая ванная комната в стиле неоклассика (современная классика) с открытыми фасадами, черными фасадами, угловой ванной, душем над ванной, унитазом-моноблоком, бежевыми стенами, душевой кабиной, врезной раковиной, черным полом, душем с распашными дверями, бежевой плиткой, мраморной плиткой, полом из керамической плитки и столешницей из гранита для на участке и в саду с

This 1970 original beach home needed a full remodel. All plumbing and electrical, all ceilings and drywall, as well as the bathrooms, kitchen and other cosmetic surfaces. The light grey and blue palate is perfect for this beach cottage. The modern touches and high end finishes compliment the design and balance of this space.
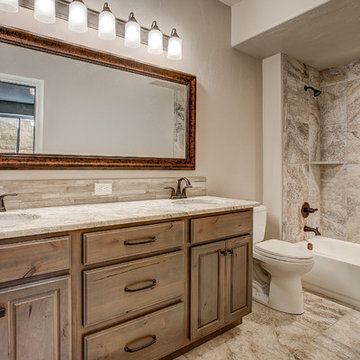
Идея дизайна: ванная комната среднего размера в стиле неоклассика (современная классика) с фасадами с выступающей филенкой, фасадами цвета дерева среднего тона, ванной в нише, душем над ванной, раздельным унитазом, бежевой плиткой, каменной плиткой, бежевыми стенами, полом из керамогранита, душевой кабиной, врезной раковиной и столешницей из гранита
Ванная комната с душевой кабиной и столешницей из гранита – фото дизайна интерьера
1