Ванная комната с искусственно-состаренными фасадами и душем в нише – фото дизайна интерьера
Сортировать:
Бюджет
Сортировать:Популярное за сегодня
1 - 20 из 1 455 фото

A master bath renovation in a lake front home with a farmhouse vibe and easy to maintain finishes.
Идея дизайна: главная ванная комната среднего размера в стиле кантри с искусственно-состаренными фасадами, белой плиткой, мраморной столешницей, белой столешницей, тумбой под одну раковину, напольной тумбой, душем в нише, раздельным унитазом, керамической плиткой, серыми стенами, полом из керамогранита, черным полом, душем с распашными дверями, сиденьем для душа, стенами из вагонки, врезной раковиной и плоскими фасадами
Идея дизайна: главная ванная комната среднего размера в стиле кантри с искусственно-состаренными фасадами, белой плиткой, мраморной столешницей, белой столешницей, тумбой под одну раковину, напольной тумбой, душем в нише, раздельным унитазом, керамической плиткой, серыми стенами, полом из керамогранита, черным полом, душем с распашными дверями, сиденьем для душа, стенами из вагонки, врезной раковиной и плоскими фасадами

Complete bathroom remodel - The bathroom was completely gutted to studs. A curb-less stall shower was added with a glass panel instead of a shower door. This creates a barrier free space maintaining the light and airy feel of the complete interior remodel. The fireclay tile is recessed into the wall allowing for a clean finish without the need for bull nose tile. The light finishes are grounded with a wood vanity and then all tied together with oil rubbed bronze faucets.

This circa-1960's bath was water damaged and neglected for decades. To create a spa-lie, organic feel, we added a solar tube for gorgeous natural light, natural limestone and marble tiles, floating shelves and a glass enclosure. The aged brass fixtures bring the glam.

Свежая идея для дизайна: маленькая главная ванная комната с фасадами с утопленной филенкой, искусственно-состаренными фасадами, полновстраиваемой ванной, душем в нише, биде, зеленой плиткой, цементной плиткой, бежевыми стенами, полом из керамогранита, накладной раковиной и мраморной столешницей для на участке и в саду - отличное фото интерьера
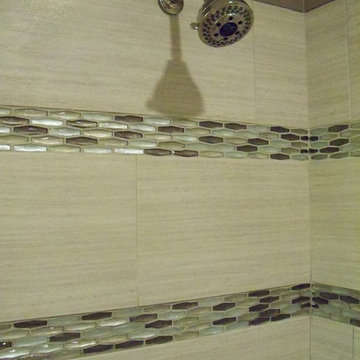
На фото: маленькая главная ванная комната в стиле шебби-шик с фасадами островного типа, искусственно-состаренными фасадами, душем в нише, раздельным унитазом, серой плиткой, керамической плиткой, бежевыми стенами, полом из мозаичной плитки, врезной раковиной и столешницей из искусственного кварца для на участке и в саду

На фото: ванная комната в стиле рустика с накладной раковиной, открытыми фасадами, искусственно-состаренными фасадами, душем в нише, бежевой плиткой, каменной плиткой, бежевыми стенами и накладной ванной с

Geoff Okarma
Свежая идея для дизайна: большая главная ванная комната в классическом стиле с фасадами с выступающей филенкой, искусственно-состаренными фасадами, отдельно стоящей ванной, душем в нише, унитазом-моноблоком, бежевой плиткой, керамогранитной плиткой, бежевыми стенами, полом из керамогранита, врезной раковиной и столешницей из оникса - отличное фото интерьера
Свежая идея для дизайна: большая главная ванная комната в классическом стиле с фасадами с выступающей филенкой, искусственно-состаренными фасадами, отдельно стоящей ванной, душем в нише, унитазом-моноблоком, бежевой плиткой, керамогранитной плиткой, бежевыми стенами, полом из керамогранита, врезной раковиной и столешницей из оникса - отличное фото интерьера
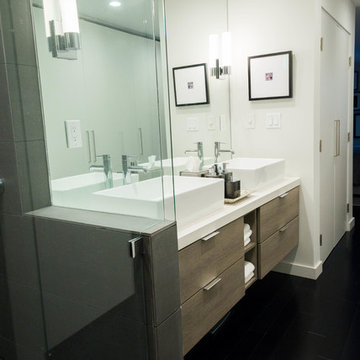
На фото: главная ванная комната среднего размера в стиле модернизм с плоскими фасадами, искусственно-состаренными фасадами, душем в нише, инсталляцией, черной плиткой, керамогранитной плиткой, черными стенами, темным паркетным полом, настольной раковиной, столешницей из искусственного камня, черным полом и душем с распашными дверями с
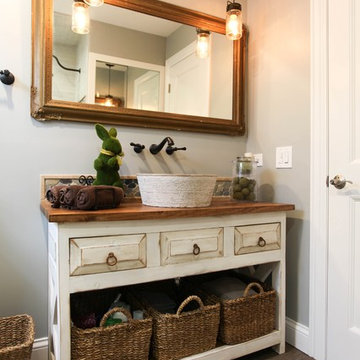
This country chic guest bathroom has a lot of personality thanks to the rustic vanity, the mason jar inspired pendants, the antique mirror, vessel sink and wood inspired floor tile.
Photography by Janee Hartman.
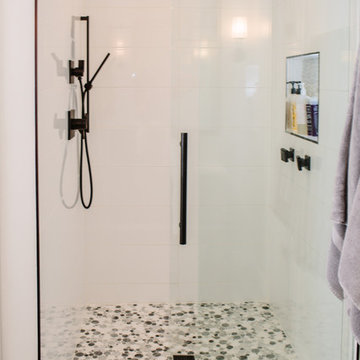
This master bathroom renovation transforms a builder-grade standard into a personalized retreat for our lovely Stapleton clients. Recognizing a need for change, our clients called on us to help develop a space that would capture their aesthetic loves and foster relaxation. Our design focused on establishing an airy and grounded feel by pairing various shades of white, natural wood, and dynamic textures. We replaced the existing ceramic floor tile with wood-look porcelain tile for a warm and inviting look throughout the space. We then paired this with a reclaimed apothecary vanity from Restoration Hardware. This vanity is coupled with a bright Caesarstone countertop and warm bronze faucets from Delta to create a strikingly handsome balance. The vanity mirrors are custom-sized and trimmed with a coordinating bronze frame. Elegant wall sconces dance between the dark vanity mirrors and bright white full height mirrors flanking the bathtub. The tub itself is an oversized freestanding bathtub paired with a tall bronze tub filler. We've created a feature wall with Tile Bar's Billowy Clouds ceramic tile floor to ceiling behind the tub. The wave-like movement of the tiles offers a dramatic texture in a pure white field. We removed the existing shower and extended its depth to create a large new shower. The walls are tiled with a large format high gloss white tile. The shower floor is tiled with marble circles in varying sizes that offer a playful aesthetic in an otherwise minimalist space. We love this pure, airy retreat and are thrilled that our clients get to enjoy it for many years to come!

This kids bathroom has some really beautiful custom details, including a reclaimed wood vanity cabinet, and custom concrete vanity countertop and sink. The shower enclosure has thassos marble tile walls with offset pattern. The niche is trimmed with thassos marble and has a herringbone patterned marble tile backsplash. The same marble herringbone tile is used for the shower floor. The shower bench has large-format thassos marble tiles as does the top of the shower dam. The bathroom floor is a large format grey marble tile. Seen in the mirror reflection are two large "rulers", which make interesting wall art and double as fun way to track the client's children's height. Fun, eh?
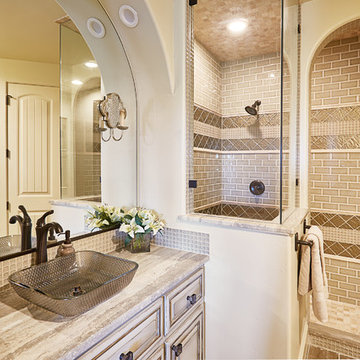
The guest bath is a combination of neutral tones and rustic elegance. The custom shower tiling is an intricate design of glass and stone tiles. The arched entry and mirrors add architectural interest to the room. The vessel sink atop the granite countertop brings interest to the vanity along with the metallic sconces on either side of the mirror.
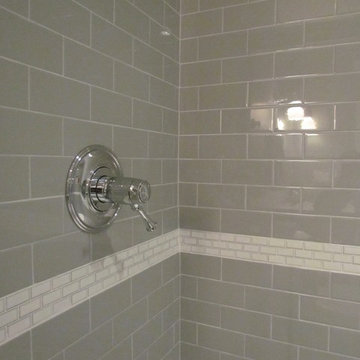
На фото: ванная комната среднего размера в классическом стиле с врезной раковиной, фасадами островного типа, искусственно-состаренными фасадами, мраморной столешницей, душем в нише, серой плиткой, керамической плиткой, серыми стенами и полом из керамической плитки с

На фото: детская ванная комната среднего размера в классическом стиле с фасадами островного типа, искусственно-состаренными фасадами, душем в нише, унитазом-моноблоком, белой плиткой, керамогранитной плиткой, серыми стенами, мраморным полом, врезной раковиной, столешницей из искусственного камня, белым полом, душем с раздвижными дверями, белой столешницей, тумбой под одну раковину и напольной тумбой

THE PARTY CONTINUES Signature blue-green glass-tile reappears in second floor Master Bathroom to mark wall that separates this rowhouse from its adjacent neighbor. Printmaker’s vanity lends to industrial loft vibe. Grid of domed milk glass ceiling light fixture shades reflect in tile.
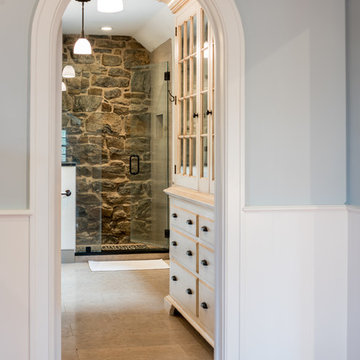
Angle Eye Photography
На фото: маленькая главная ванная комната в стиле кантри с плоскими фасадами, искусственно-состаренными фасадами, душем в нише, серой плиткой, каменной плиткой, серыми стенами, врезной раковиной, столешницей из талькохлорита, серым полом и душем с распашными дверями для на участке и в саду
На фото: маленькая главная ванная комната в стиле кантри с плоскими фасадами, искусственно-состаренными фасадами, душем в нише, серой плиткой, каменной плиткой, серыми стенами, врезной раковиной, столешницей из талькохлорита, серым полом и душем с распашными дверями для на участке и в саду
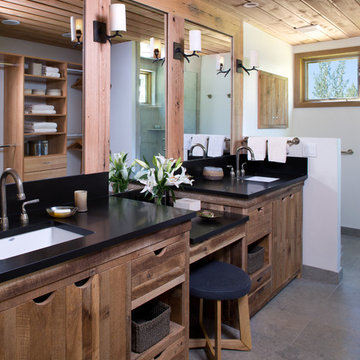
The master bathroom configuration remained as existed but the finishes and fixtures were replaced to complement the new contemporary mountain chalet. The sit-down make-up vanity serves to create his and hers zones at the vanity.
Photography: Emily Minton Redfield
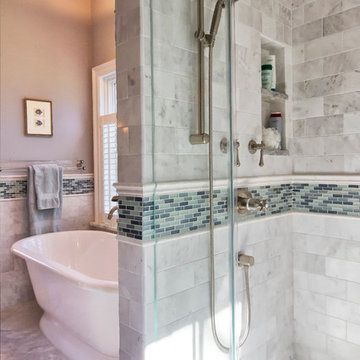
Master shower with recessed shampoo shelf and glass accent tile with marble subway tiles and chair rail.
Weigley Photography
Стильный дизайн: ванная комната в классическом стиле с фасадами с декоративным кантом, искусственно-состаренными фасадами, отдельно стоящей ванной, душем в нише, унитазом-моноблоком, серой плиткой, мраморной плиткой, серыми стенами, мраморным полом, врезной раковиной, мраморной столешницей, серым полом, душем с распашными дверями и белой столешницей - последний тренд
Стильный дизайн: ванная комната в классическом стиле с фасадами с декоративным кантом, искусственно-состаренными фасадами, отдельно стоящей ванной, душем в нише, унитазом-моноблоком, серой плиткой, мраморной плиткой, серыми стенами, мраморным полом, врезной раковиной, мраморной столешницей, серым полом, душем с распашными дверями и белой столешницей - последний тренд
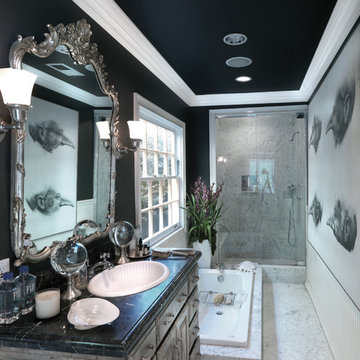
Photo by Hans Fonk
Источник вдохновения для домашнего уюта: ванная комната в классическом стиле с накладной раковиной, фасадами с выступающей филенкой, искусственно-состаренными фасадами, накладной ванной, душем в нише, белой плиткой и черными стенами
Источник вдохновения для домашнего уюта: ванная комната в классическом стиле с накладной раковиной, фасадами с выступающей филенкой, искусственно-состаренными фасадами, накладной ванной, душем в нише, белой плиткой и черными стенами
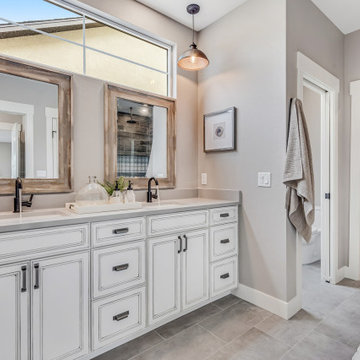
Пример оригинального дизайна: главный совмещенный санузел среднего размера в стиле кантри с фасадами с выступающей филенкой, искусственно-состаренными фасадами, душем в нише, раздельным унитазом, серыми стенами, полом из керамической плитки, врезной раковиной, столешницей из искусственного кварца, серым полом, душем с распашными дверями, серой столешницей, тумбой под две раковины и встроенной тумбой
Ванная комната с искусственно-состаренными фасадами и душем в нише – фото дизайна интерьера
1