Ванная комната с душем в нише и фиолетовыми стенами – фото дизайна интерьера
Сортировать:
Бюджет
Сортировать:Популярное за сегодня
1 - 20 из 711 фото
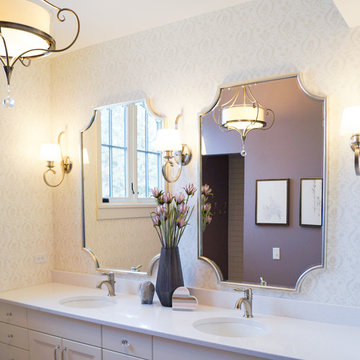
This lovely transitional home in Minnesota's lake country pairs industrial elements with softer formal touches. It uses an eclectic mix of materials and design elements to create a beautiful yet comfortable family home.

This beautiful Vienna, VA needed a two-story addition on the existing home frame.
Our expert team designed and built this major project with many new features.
This remodel project includes three bedrooms, staircase, two full bathrooms, and closets including two walk-in closets. Plenty of storage space is included in each vanity along with plenty of lighting using sconce lights.
Three carpeted bedrooms with corresponding closets. Master bedroom with his and hers walk-in closets, master bathroom with double vanity and standing shower and separate toilet room. Bathrooms includes hardwood flooring. Shared bathroom includes double vanity.
New second floor includes carpet throughout second floor and staircase.
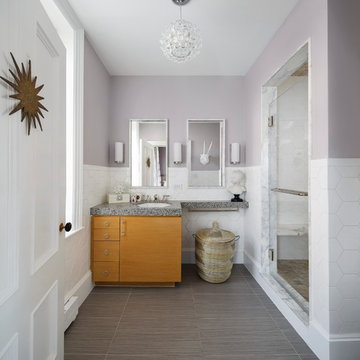
Bob O'Connor
Источник вдохновения для домашнего уюта: ванная комната среднего размера в стиле неоклассика (современная классика) с врезной раковиной, плоскими фасадами, фасадами цвета дерева среднего тона, столешницей из искусственного камня, белой плиткой, керамической плиткой, фиолетовыми стенами, полом из керамической плитки, душевой кабиной, душем в нише и серым полом
Источник вдохновения для домашнего уюта: ванная комната среднего размера в стиле неоклассика (современная классика) с врезной раковиной, плоскими фасадами, фасадами цвета дерева среднего тона, столешницей из искусственного камня, белой плиткой, керамической плиткой, фиолетовыми стенами, полом из керамической плитки, душевой кабиной, душем в нише и серым полом
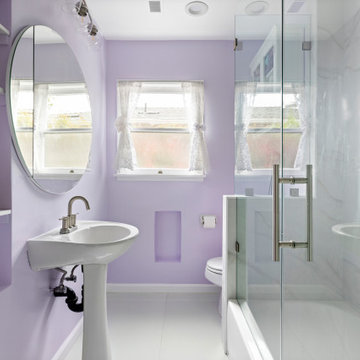
Пример оригинального дизайна: ванная комната среднего размера в современном стиле с белыми фасадами, ванной в нише, душем в нише, унитазом-моноблоком, серой плиткой, керамической плиткой, фиолетовыми стенами, полом из керамической плитки, душевой кабиной, раковиной с пьедесталом, белым полом, душем с распашными дверями, нишей, тумбой под одну раковину и встроенной тумбой
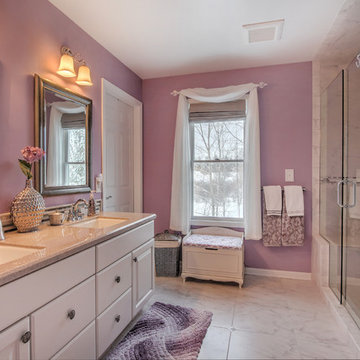
Thompson Remodeling updated this master bath by removing an existing garden tub and replacing it with a tiled, walk-in shower. The new shower features a tile accent wall and details, soap and shampoo niches, and a bench. Other updates include the new cultured marble countertop with ceramic tile backsplash and tile flooring.
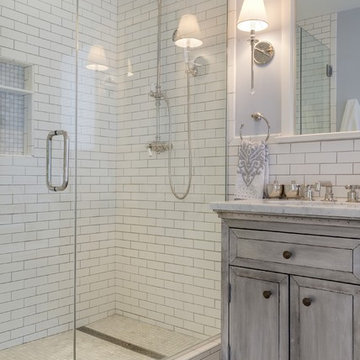
Spacecrafting Photographers: Mark Venema & Mike McCaw
Свежая идея для дизайна: ванная комната в классическом стиле с душем в нише, белой плиткой, плиткой кабанчик, фиолетовыми стенами, разноцветным полом и зеркалом с подсветкой - отличное фото интерьера
Свежая идея для дизайна: ванная комната в классическом стиле с душем в нише, белой плиткой, плиткой кабанчик, фиолетовыми стенами, разноцветным полом и зеркалом с подсветкой - отличное фото интерьера
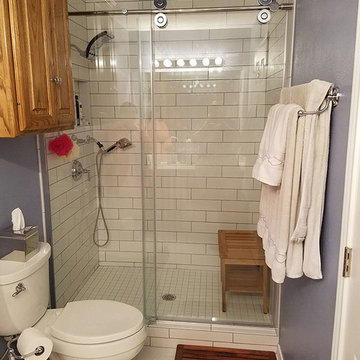
На фото: маленькая ванная комната в классическом стиле с фасадами с выступающей филенкой, светлыми деревянными фасадами, душем в нише, белой плиткой, фиолетовыми стенами, душевой кабиной, белым полом и душем с раздвижными дверями для на участке и в саду с
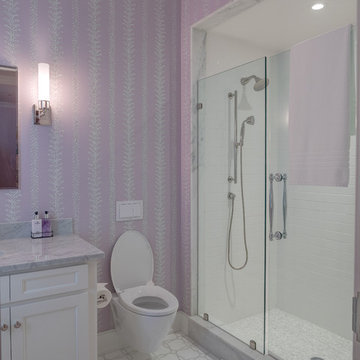
Weaver Images
На фото: ванная комната в классическом стиле с белыми фасадами, душем в нише, серой плиткой, фасадами с утопленной филенкой, инсталляцией и фиолетовыми стенами
На фото: ванная комната в классическом стиле с белыми фасадами, душем в нише, серой плиткой, фасадами с утопленной филенкой, инсталляцией и фиолетовыми стенами
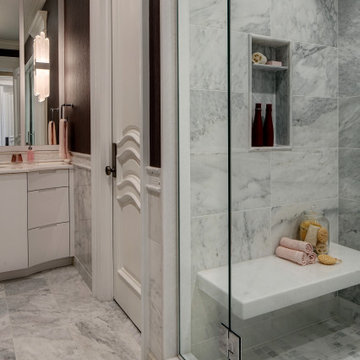
One of two bathrooms in the pool house - this one is the "Womens' Bath" with feminine touches, custom designed vanity/ mirror, and white marble tile.
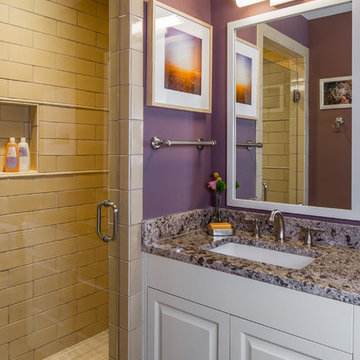
Basement Bathroom
A former bathroom was enlarged and remodeled to support sleepover needs, but with back yard proximity.
Cinammon Slate paint (flat) by Benjamin Moore • Swiss Coffee paint (satin) by Benjamin Moore at cabinets • 4" x 12" glazed ceramic 6th Avenue tile in "Biscuit Gloss" by Walker Zanger • "White Diamond" 3cm granite at vanity
Construction by CG&S Design-Build.
Photography by Tre Dunham, Fine focus Photography
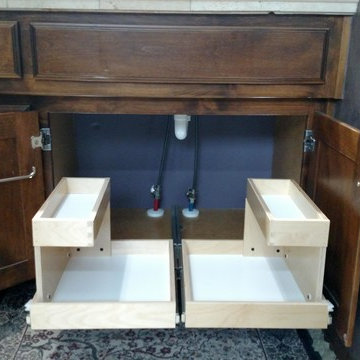
Installing two slide out shelves with side shelf caddies increased the usable space under this bathroom sink cabinet. Organization and storage is simple and easy when you can roll out all your space to you!
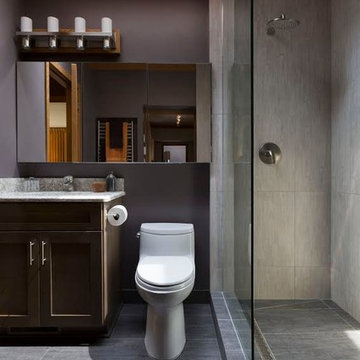
"Her" side of the master bathroom suite. Plenty of storage in the mirrored wall cabinets.
Ryan Hainey, Photography
Пример оригинального дизайна: маленькая главная ванная комната в стиле модернизм с фасадами с утопленной филенкой, фасадами цвета дерева среднего тона, душем в нише, унитазом-моноблоком, серой плиткой, керамогранитной плиткой, фиолетовыми стенами, полом из керамогранита, врезной раковиной, столешницей из искусственного кварца, серым полом и открытым душем для на участке и в саду
Пример оригинального дизайна: маленькая главная ванная комната в стиле модернизм с фасадами с утопленной филенкой, фасадами цвета дерева среднего тона, душем в нише, унитазом-моноблоком, серой плиткой, керамогранитной плиткой, фиолетовыми стенами, полом из керамогранита, врезной раковиной, столешницей из искусственного кварца, серым полом и открытым душем для на участке и в саду
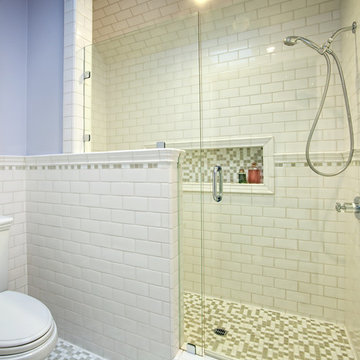
This kids bathroom is shared by their two daughters and connects to each of their bedrooms. Therefore, two separate sink areas were created with a center storage "shared" area. There is more storage in the medicine cabinets and underneath the sinks with custom pull out drawers. The bathroom was kept in green and white muted tones with the tile, cabinetry and countertop so it could be changed and accented through the years with the paint color (purple currently) and linen choices. The flooring is a Tessera glass mosaics and the wainscoting a classic white subway tile with an accent row of the flooring tile. There is a separate shower/toilet room created for privacy.
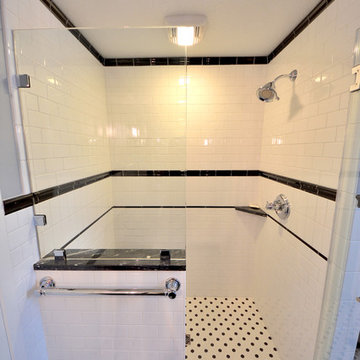
На фото: главная ванная комната среднего размера в стиле ретро с фасадами островного типа, черными фасадами, душем в нише, раздельным унитазом, белой плиткой, плиткой кабанчик, фиолетовыми стенами, полом из мозаичной плитки, настольной раковиной, столешницей из гранита, разноцветным полом, душем с распашными дверями и черной столешницей с
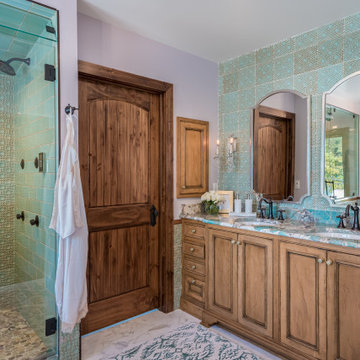
Свежая идея для дизайна: большая главная ванная комната в стиле неоклассика (современная классика) с фасадами островного типа, фасадами цвета дерева среднего тона, душем в нише, унитазом-моноблоком, зеленой плиткой, цементной плиткой, фиолетовыми стенами, мраморным полом, врезной раковиной, мраморной столешницей, белым полом, душем с распашными дверями, синей столешницей, тумбой под две раковины, встроенной тумбой и кирпичными стенами - отличное фото интерьера
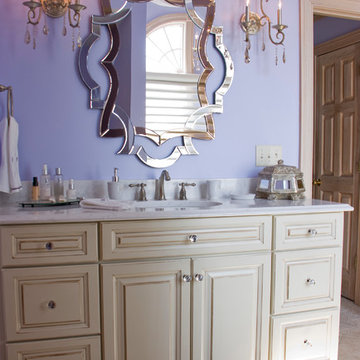
Design and installation by Mauk Cabinets by design in Tipp City, OH. Designer: Aaron Mauk.
Photographer: Shelley Schilperoot
Источник вдохновения для домашнего уюта: главная ванная комната среднего размера в викторианском стиле с врезной раковиной, фасадами с выступающей филенкой, белыми фасадами, столешницей из искусственного кварца, накладной ванной, душем в нише, раздельным унитазом, бежевой плиткой, фиолетовыми стенами и полом из керамической плитки
Источник вдохновения для домашнего уюта: главная ванная комната среднего размера в викторианском стиле с врезной раковиной, фасадами с выступающей филенкой, белыми фасадами, столешницей из искусственного кварца, накладной ванной, душем в нише, раздельным унитазом, бежевой плиткой, фиолетовыми стенами и полом из керамической плитки

Lavender walls add a soft glow. Very spa like. White Glassos floor tile with silver leaf 1-in tile border. Wall tile from walker Zanger's Moderne collection. Rainshower showerhead with wall mounted hand held shower.
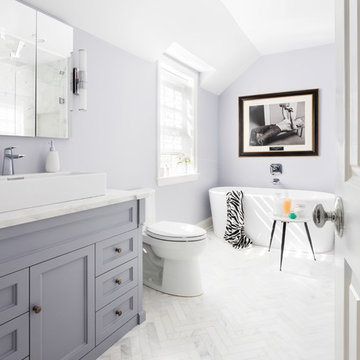
This small and serene light lavender master on-suite is packed with luxurious features such as a free standing deep soak tub, marble herringbone floors, custom grey wood vanity with a marble top, Robert abby sconces and a robern recessed medicine cabinet. The steam shower is equipped with Hansgrohee accessories, marble walls, river rock floor and a custom made shower door. Photography by Hulya Kolabas
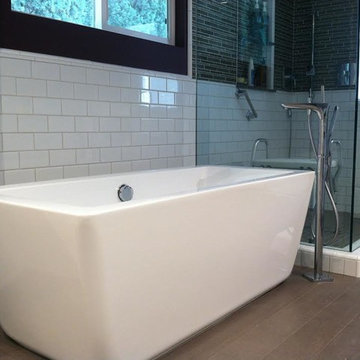
На фото: главная ванная комната среднего размера в классическом стиле с фасадами в стиле шейкер, белыми фасадами, отдельно стоящей ванной, душем в нише, раздельным унитазом, бежевой плиткой, коричневой плиткой, удлиненной плиткой, фиолетовыми стенами, полом из цементной плитки, врезной раковиной, столешницей из гранита, коричневым полом и душем с распашными дверями
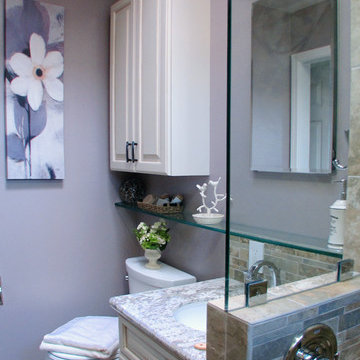
Copyright 2011 H2H Design+Build
Стильный дизайн: маленькая ванная комната в стиле неоклассика (современная классика) с врезной раковиной, фасадами с выступающей филенкой, белыми фасадами, столешницей из гранита, душем в нише, раздельным унитазом, разноцветной плиткой, каменной плиткой, фиолетовыми стенами, полом из керамогранита и душевой кабиной для на участке и в саду - последний тренд
Стильный дизайн: маленькая ванная комната в стиле неоклассика (современная классика) с врезной раковиной, фасадами с выступающей филенкой, белыми фасадами, столешницей из гранита, душем в нише, раздельным унитазом, разноцветной плиткой, каменной плиткой, фиолетовыми стенами, полом из керамогранита и душевой кабиной для на участке и в саду - последний тренд
Ванная комната с душем в нише и фиолетовыми стенами – фото дизайна интерьера
1