Ванная комната с душем в нише – фото дизайна интерьера со средним бюджетом
Сортировать:
Бюджет
Сортировать:Популярное за сегодня
1 - 20 из 33 936 фото

В хозяйской ванной находятся ванная под окном, душ, унитаз, мебель на две раковины. Примечательно расположение отдельно стоящей ванны под окном
Идея дизайна: большая главная ванная комната в современном стиле с плоскими фасадами, красными фасадами, отдельно стоящей ванной, душем в нише, инсталляцией, керамогранитной плиткой, бежевыми стенами, полом из керамогранита, монолитной раковиной, столешницей из искусственного кварца, бежевым полом, душем с распашными дверями, белой столешницей, окном, тумбой под одну раковину и подвесной тумбой
Идея дизайна: большая главная ванная комната в современном стиле с плоскими фасадами, красными фасадами, отдельно стоящей ванной, душем в нише, инсталляцией, керамогранитной плиткой, бежевыми стенами, полом из керамогранита, монолитной раковиной, столешницей из искусственного кварца, бежевым полом, душем с распашными дверями, белой столешницей, окном, тумбой под одну раковину и подвесной тумбой

Источник вдохновения для домашнего уюта: ванная комната среднего размера в современном стиле с плоскими фасадами, фасадами цвета дерева среднего тона, душем в нише, инсталляцией, разноцветной плиткой, керамогранитной плиткой, серыми стенами, полом из керамогранита, душевой кабиной, монолитной раковиной, столешницей из искусственного камня, коричневым полом, душем с раздвижными дверями, серой столешницей, гигиеническим душем, тумбой под одну раковину и подвесной тумбой

This young married couple enlisted our help to update their recently purchased condo into a brighter, open space that reflected their taste. They traveled to Copenhagen at the onset of their trip, and that trip largely influenced the design direction of their home, from the herringbone floors to the Copenhagen-based kitchen cabinetry. We blended their love of European interiors with their Asian heritage and created a soft, minimalist, cozy interior with an emphasis on clean lines and muted palettes.
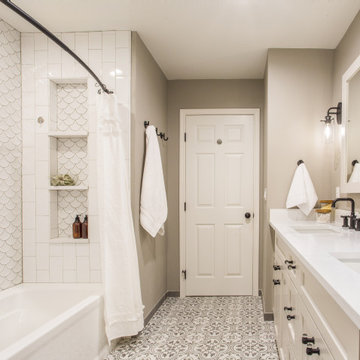
Источник вдохновения для домашнего уюта: детская ванная комната среднего размера в морском стиле с фасадами в стиле шейкер, серыми фасадами, ванной в нише, душем в нише, унитазом-моноблоком, белой плиткой, керамической плиткой, серыми стенами, полом из керамогранита, врезной раковиной, столешницей из искусственного кварца, серым полом, шторкой для ванной и белой столешницей

Make your opulent green bathroom dreams a reality by decking it out from floor to ceiling in our lush green 2x6 and hexagon tile.
DESIGN
Claire Thomas
Tile Shown: 2x6 & 6" Hexagon in Evergreen

This custom-built modern farmhouse was designed with a simple taupe and white palette, keeping the color tones neutral and calm.
Tile designs by Mary-Beth Oliver.
Designed and Built by Schmiedeck Construction.
Photographed by Tim Lenz.

This remodel went from a tiny story-and-a-half Cape Cod, to a charming full two-story home. The Master Bathroom has a custom built double vanity with plenty of built-in storage between the sinks and in the recessed medicine cabinet. The walls are done in a Sherwin Williams wallpaper from the Come Home to People's Choice Black & White collection, number 491-2670. The custom vanity is Benjamin Moore in Simply White OC-117, with a Bianco Cararra marble top. Both the shower and floor of this bathroom are tiled in Hampton Carrara marble.
Space Plans, Building Design, Interior & Exterior Finishes by Anchor Builders. Photography by Alyssa Lee Photography.
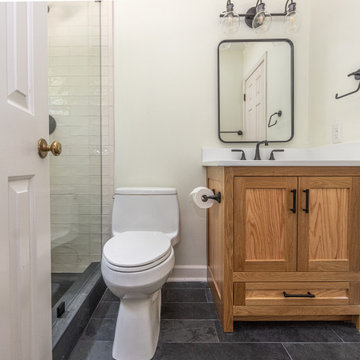
Charming farmhouse guest bath
На фото: ванная комната среднего размера в стиле кантри с плоскими фасадами, светлыми деревянными фасадами, душем в нише, унитазом-моноблоком, белой плиткой, керамической плиткой, белыми стенами, полом из сланца, душевой кабиной, врезной раковиной, столешницей из искусственного кварца, черным полом, душем с распашными дверями, белой столешницей, нишей, тумбой под одну раковину и напольной тумбой
На фото: ванная комната среднего размера в стиле кантри с плоскими фасадами, светлыми деревянными фасадами, душем в нише, унитазом-моноблоком, белой плиткой, керамической плиткой, белыми стенами, полом из сланца, душевой кабиной, врезной раковиной, столешницей из искусственного кварца, черным полом, душем с распашными дверями, белой столешницей, нишей, тумбой под одну раковину и напольной тумбой

Another referral from one of our favorite clients!
The clients wanted to update their teenage son's bathroom which had a few wear and tear issues.
There was talk to paint or replace cabinetry as the client had a vision and the current stain seemed to be in the way of that. They also wanted to be cost-effective, so we designed around the existing stained cabinetry.
Tschida Construction helped with the execution and helped with some creative behind-the-scenes problems that popped up. Having a design-build team that works together is so important and Nick and his team are awesome.
Photographer- Height Advantages
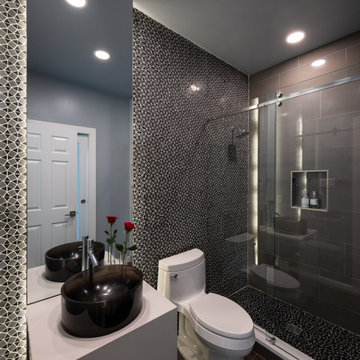
Guest bath and powder room
Пример оригинального дизайна: маленькая ванная комната в современном стиле с белыми фасадами, душем в нише, белой плиткой, мраморной плиткой, серыми стенами, полом из керамогранита, душевой кабиной, настольной раковиной, столешницей из искусственного кварца, серым полом, душем с раздвижными дверями, тумбой под одну раковину и напольной тумбой для на участке и в саду
Пример оригинального дизайна: маленькая ванная комната в современном стиле с белыми фасадами, душем в нише, белой плиткой, мраморной плиткой, серыми стенами, полом из керамогранита, душевой кабиной, настольной раковиной, столешницей из искусственного кварца, серым полом, душем с раздвижными дверями, тумбой под одну раковину и напольной тумбой для на участке и в саду

Complete Bathroom Remodel;
- Demolition of old Bathroom
- Installation of Shower Tile; Shower Walls and Flooring
- Installation of Shower Door/Enclosure
- Installation of light, hardwood flooring
- Installation of Bathroom Windows, Trim and Blinds
- Fresh Paint to finish
- All Carpentry, Plumbing, Electrical and Painting requirements per the remodeling project.

An ADU that will be mostly used as a pool house.
Large French doors with a good-sized awning window to act as a serving point from the interior kitchenette to the pool side.
A slick modern concrete floor finish interior is ready to withstand the heavy traffic of kids playing and dragging in water from the pool.
Vaulted ceilings with whitewashed cross beams provide a sensation of space.
An oversized shower with a good size vanity will make sure any guest staying over will be able to enjoy a comfort of a 5-star hotel.

Источник вдохновения для домашнего уюта: серо-белая, главная ванная комната среднего размера в современном стиле с фасадами с утопленной филенкой, синими фасадами, полновстраиваемой ванной, душем в нише, биде, белой плиткой, керамической плиткой, серыми стенами, полом из керамической плитки, врезной раковиной, столешницей из дерева, разноцветным полом, душем с распашными дверями, желтой столешницей, зеркалом с подсветкой, тумбой под две раковины, встроенной тумбой и балками на потолке
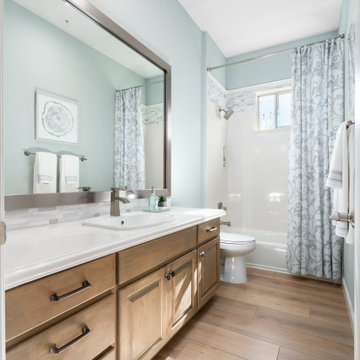
Inspired by sandy shorelines on the California coast, this beachy blonde vinyl floor brings just the right amount of variation to each room. With the Modin Collection, we have raised the bar on luxury vinyl plank. The result is a new standard in resilient flooring. Modin offers true embossed in register texture, a low sheen level, a rigid SPC core, an industry-leading wear layer, and so much more.

Ванная комната со световым окном и регулирующимся затемнением.
На фото: главная ванная комната среднего размера: освещение в скандинавском стиле с плоскими фасадами, серыми фасадами, отдельно стоящей ванной, душем в нише, инсталляцией, серой плиткой, керамогранитной плиткой, серыми стенами, полом из плитки под дерево, столешницей из дерева, коричневым полом, шторкой для ванной, коричневой столешницей, тумбой под одну раковину и напольной тумбой с
На фото: главная ванная комната среднего размера: освещение в скандинавском стиле с плоскими фасадами, серыми фасадами, отдельно стоящей ванной, душем в нише, инсталляцией, серой плиткой, керамогранитной плиткой, серыми стенами, полом из плитки под дерево, столешницей из дерева, коричневым полом, шторкой для ванной, коричневой столешницей, тумбой под одну раковину и напольной тумбой с

A creative use of natural materials and soft colors make this hall bathroom a standout
Стильный дизайн: маленькая ванная комната в современном стиле с плоскими фасадами, синими фасадами, душем в нише, биде, белой плиткой, каменной плиткой, синими стенами, полом из керамической плитки, душевой кабиной, врезной раковиной, столешницей из искусственного кварца, белым полом, душем с распашными дверями, белой столешницей, сиденьем для душа, тумбой под одну раковину и подвесной тумбой для на участке и в саду - последний тренд
Стильный дизайн: маленькая ванная комната в современном стиле с плоскими фасадами, синими фасадами, душем в нише, биде, белой плиткой, каменной плиткой, синими стенами, полом из керамической плитки, душевой кабиной, врезной раковиной, столешницей из искусственного кварца, белым полом, душем с распашными дверями, белой столешницей, сиденьем для душа, тумбой под одну раковину и подвесной тумбой для на участке и в саду - последний тренд
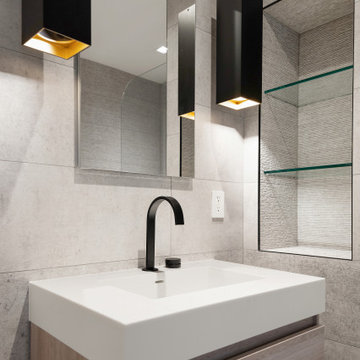
Пример оригинального дизайна: маленькая ванная комната в стиле модернизм с плоскими фасадами, светлыми деревянными фасадами, душем в нише, серой плиткой, керамогранитной плиткой, душевой кабиной, подвесной раковиной, столешницей из искусственного кварца, душем с распашными дверями, белой столешницей, тумбой под одну раковину и подвесной тумбой для на участке и в саду
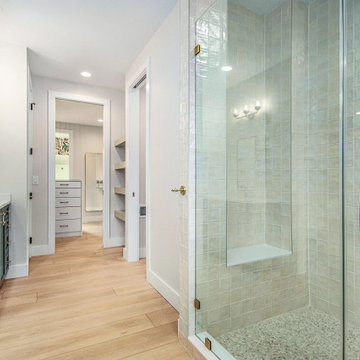
Crisp tones of maple and birch. The enhanced bevels accentuate the long length of the planks.
Стильный дизайн: главная ванная комната среднего размера в стиле модернизм с фасадами с декоративным кантом, зелеными фасадами, душем в нише, бежевой плиткой, керамической плиткой, серыми стенами, полом из винила, мраморной столешницей, желтым полом, душем с распашными дверями, белой столешницей, нишей, тумбой под одну раковину, встроенной тумбой и сводчатым потолком - последний тренд
Стильный дизайн: главная ванная комната среднего размера в стиле модернизм с фасадами с декоративным кантом, зелеными фасадами, душем в нише, бежевой плиткой, керамической плиткой, серыми стенами, полом из винила, мраморной столешницей, желтым полом, душем с распашными дверями, белой столешницей, нишей, тумбой под одну раковину, встроенной тумбой и сводчатым потолком - последний тренд
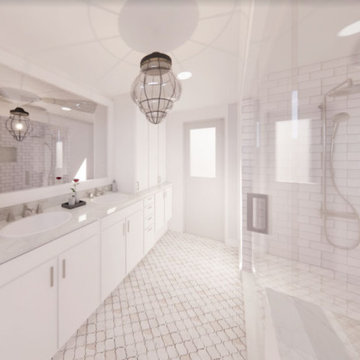
Small master bathroom planning was virtually transformed to a contemporary open design with a white color scheme. This included a double bathroom vanity with quartz countertop, undermount sinks, storage towers to maximize the space for storage needs, large wall mirror, towel warmer, separate toilet space, large walk-in shower with a build in bench, large shampoo niche and a frameless glass door panel. Subway tile for the shower walls, small and large Moroccan tile for the shower floor and main floor were proposed. Lighting throughout and a large pendant light was added as a focal point. Designed by Fiallo Design.
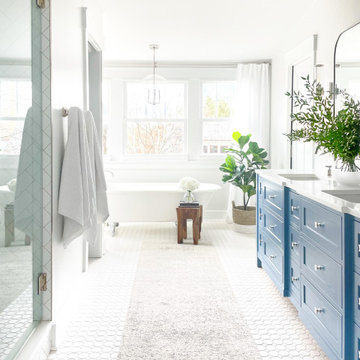
Shop My Design here: https://www.designbychristinaperry.com/historic-edgefield-project-primary-bathroom/
Ванная комната с душем в нише – фото дизайна интерьера со средним бюджетом
1