Ванная комната с деревянным полом и серой столешницей – фото дизайна интерьера
Сортировать:
Бюджет
Сортировать:Популярное за сегодня
1 - 20 из 34 фото

Photo Pixangle
Redesign of the master bathroom into a luxurious space with industrial finishes.
Design of the large home cinema room incorporating a moody home bar space.
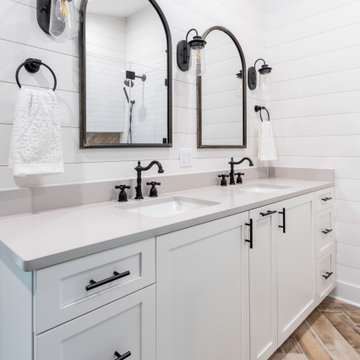
Kowalske Kitchen & Bath designed and remodeled this Delafield master bathroom. The original space had a small oak vanity and a shower insert.
The homeowners wanted a modern farmhouse bathroom to match the rest of their home. They asked for a double vanity and large walk-in shower. They also needed more storage and counter space.
Although the space is nearly all white, there is plenty of visual interest. This bathroom is layered with texture and pattern. For instance, this bathroom features shiplap walls, pretty hexagon tile, and simple matte black fixtures.
Modern Farmhouse Features:
- Winning color palette: shades of black/white & wood tones
- Shiplap walls
- Sliding barn doors, separating the bedroom & toilet room
- Wood-look porcelain tiled floor & shower niche, set in a herringbone pattern
- Matte black finishes (faucets, lighting, hardware & mirrors)
- Classic subway tile
- Chic carrara marble hexagon shower floor tile
- The shower has 2 shower heads & 6 body jets, for a spa-like experience
- The custom vanity has a grooming organizer for hair dryers & curling irons
- The custom linen cabinet holds 3 baskets of laundry. The door panels have caning inserts to allow airflow.
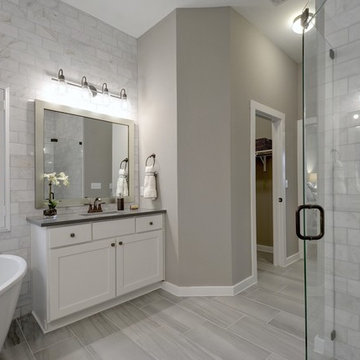
Источник вдохновения для домашнего уюта: главная ванная комната в стиле неоклассика (современная классика) с фасадами в стиле шейкер, белыми фасадами, отдельно стоящей ванной, угловым душем, серой плиткой, серыми стенами, деревянным полом, врезной раковиной, серым полом, душем с распашными дверями и серой столешницей
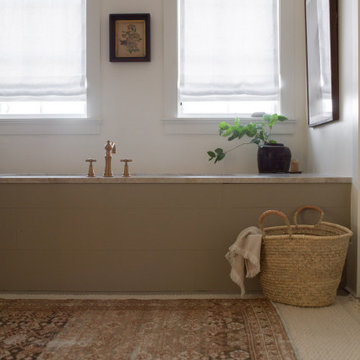
На фото: большая главная ванная комната в стиле кантри с фасадами в стиле шейкер, светлыми деревянными фасадами, полновстраиваемой ванной, душем в нише, белыми стенами, деревянным полом, врезной раковиной, мраморной столешницей, серым полом, душем с распашными дверями, серой столешницей, тумбой под две раковины и встроенной тумбой
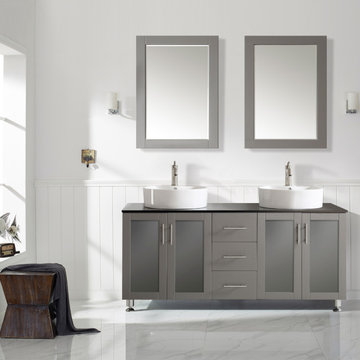
Tuscany Vanity in Grey
Available in grey and white (24 "- 60")
Scratch resistant PVC material with tempered glass, frosted windowed, soft closing doors as well as drawers. Satin nickel hardware finish.
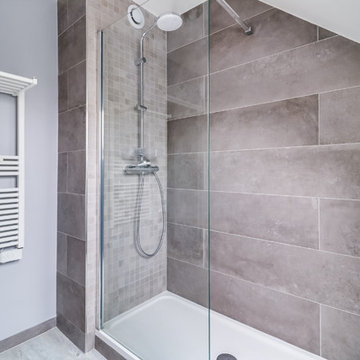
Une douche à l'italienne à remplacée l'ancienne baignoire. Une gamme de gris chaud vient adoucir l'ambiance générale. Des étagères en faïence sont crée dans le prolongement de la douche offrant ainsi des rangement supplémentaire tout en optimisant la salle de bains.
Un meuble lui fait face, tout en faïence également, intégrant des placards sur mesure et sur lequel deux vasques en résine sont posés. Deux petits miroirs rond et une applique centrale surplombe l'ensemble.
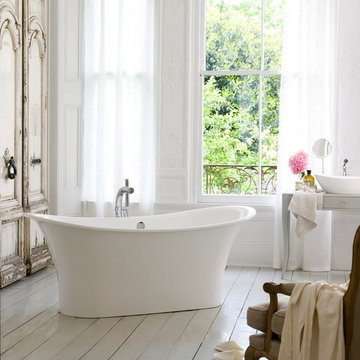
Take a little time out of your day today and unwind in this beautiful bathroom that will make anyone feel like a king or queen. #GorgeoudBathroom #Design
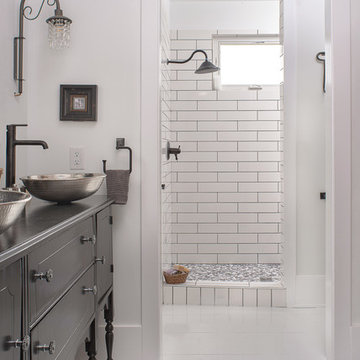
Interior design & project manager-
Dawn D Totty Interior Designs
Источник вдохновения для домашнего уюта: огромная главная ванная комната в стиле неоклассика (современная классика) с фасадами островного типа, серыми фасадами, отдельно стоящей ванной, открытым душем, унитазом-моноблоком, белой плиткой, белыми стенами, деревянным полом, раковиной с пьедесталом, столешницей из дерева, белым полом, открытым душем и серой столешницей
Источник вдохновения для домашнего уюта: огромная главная ванная комната в стиле неоклассика (современная классика) с фасадами островного типа, серыми фасадами, отдельно стоящей ванной, открытым душем, унитазом-моноблоком, белой плиткой, белыми стенами, деревянным полом, раковиной с пьедесталом, столешницей из дерева, белым полом, открытым душем и серой столешницей
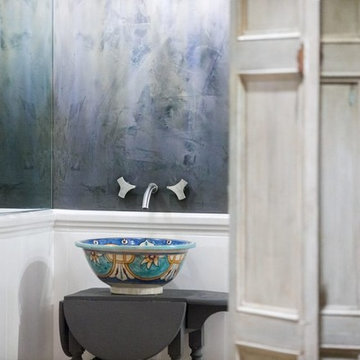
Questo bagno di dimensioni minime (meno di 2 mq) è divenuta l'occasione per disporre con ironia i consueti elementi di un servizio igienico, giustapponendo epoche e stili in modo da creare uno spazio sospeso nel tempo.
La boiserie in legno all'interno viene ripresa da una boiserie bassa in piastrelle di ceramica bianco lucido, diamantata, il fondo è grigio scuro spatolato, gli specchi sono solo ai lati e grandi come tutta la parete, il lavandino è una ciotola colorata marocchina posizionata su un vecchio tavolino in arte povera ritinteggiato in grigio scuro, il rubinetto è da incasso a muro, in acciaio inox e di design minimale e ultra moderno, infine la luce piove da un piccolo lampadario in stile impero.
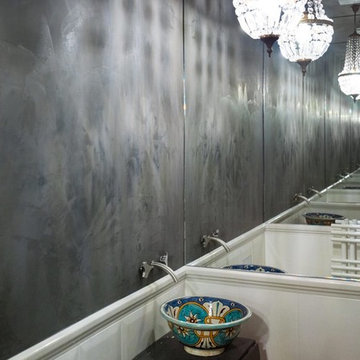
Questo bagno di dimensioni minime (meno di 2 mq) è divenuta l'occasione per disporre con ironia i consueti elementi di un servizio igienico, giustapponendo epoche e stili in modo da creare uno spazio sospeso nel tempo.
La boiserie in legno all'interno viene ripresa da una boiserie bassa in piastrelle di ceramica bianco lucido, diamantata, il fondo è grigio scuro spatolato, gli specchi sono solo ai lati e grandi come tutta la parete, il lavandino è una ciotola colorata marocchina posizionata su un vecchio tavolino in arte povera ritinteggiato in grigio scuro, il rubinetto è da incasso a muro, in acciaio inox e di design minimale e ultra moderno, infine la luce piove da un piccolo lampadario in stile impero.
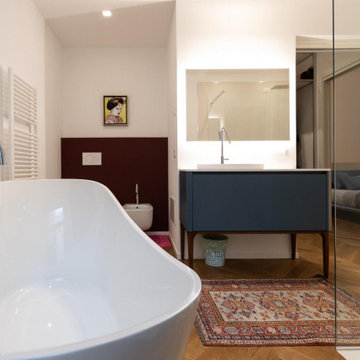
Пример оригинального дизайна: главная ванная комната с синими фасадами, отдельно стоящей ванной, деревянным полом, столешницей из дерева и серой столешницей
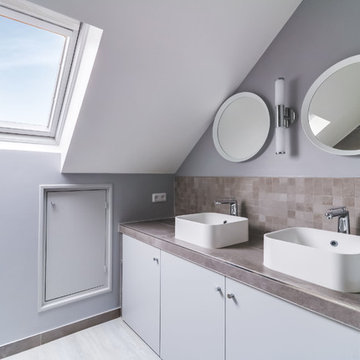
Une douche à l'italienne à remplacée l'ancienne baignoire. Une gamme de gris chaud vient adoucir l'ambiance générale. Des étagères en faïence sont crée dans le prolongement de la douche offrant ainsi des rangement supplémentaire tout en optimisant la salle de bains.
Un meuble lui fait face, tout en faïence également, intégrant des placards sur mesure et sur lequel deux vasques en résine sont posés. Deux petits miroirs rond et une applique centrale surplombe l'ensemble.
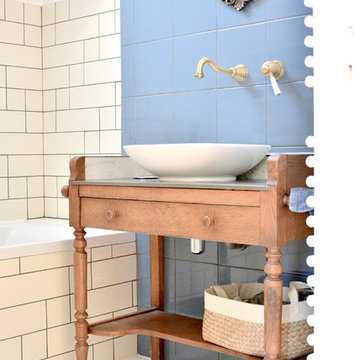
На фото: маленькая ванная комната в современном стиле с полновстраиваемой ванной, инсталляцией, синей плиткой, керамической плиткой, бежевыми стенами, деревянным полом, душевой кабиной, накладной раковиной, столешницей из искусственного кварца, белым полом и серой столешницей для на участке и в саду с
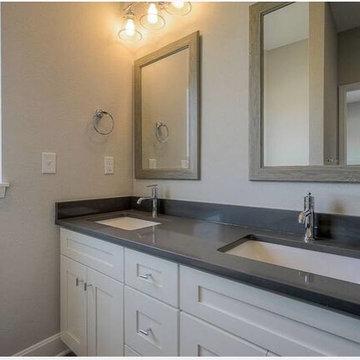
Источник вдохновения для домашнего уюта: главная ванная комната среднего размера в стиле модернизм с плоскими фасадами, белыми фасадами, угловым душем, серой плиткой, плиткой из листового камня, серыми стенами, деревянным полом, накладной раковиной, столешницей из гранита, серым полом, душем с раздвижными дверями и серой столешницей
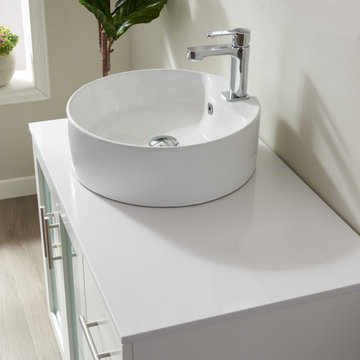
Tuscany Vanity in White
Available in grey and white (24 "- 60")
Scratch resistant PVC material with tempered glass, frosted windowed, soft closing doors as well as drawers. Satin nickel hardware finish.
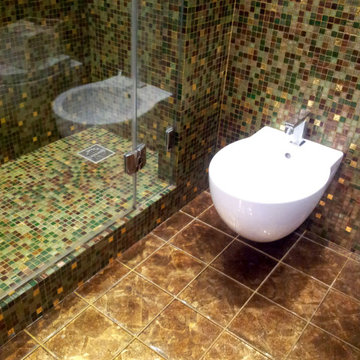
Particolare del pavimento in vetro con foglia d'oro
Пример оригинального дизайна: ванная комната среднего размера в современном стиле с открытым душем, инсталляцией, зеленой плиткой, плиткой мозаикой, зелеными стенами, деревянным полом, душевой кабиной, накладной раковиной, столешницей из известняка, желтым полом, душем с распашными дверями и серой столешницей
Пример оригинального дизайна: ванная комната среднего размера в современном стиле с открытым душем, инсталляцией, зеленой плиткой, плиткой мозаикой, зелеными стенами, деревянным полом, душевой кабиной, накладной раковиной, столешницей из известняка, желтым полом, душем с распашными дверями и серой столешницей
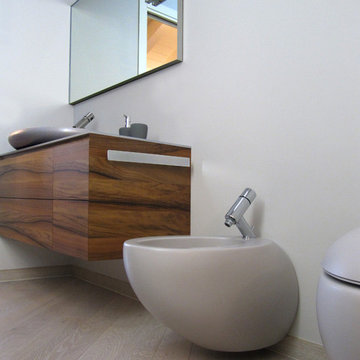
Идея дизайна: главная ванная комната в стиле модернизм с темными деревянными фасадами, душем без бортиков, серой плиткой, серыми стенами, деревянным полом, настольной раковиной и серой столешницей

Kowalske Kitchen & Bath designed and remodeled this Delafield master bathroom. The original space had a small oak vanity and a shower insert.
The homeowners wanted a modern farmhouse bathroom to match the rest of their home. They asked for a double vanity and large walk-in shower. They also needed more storage and counter space.
Although the space is nearly all white, there is plenty of visual interest. This bathroom is layered with texture and pattern. For instance, this bathroom features shiplap walls, pretty hexagon tile, and simple matte black fixtures.
Modern Farmhouse Features:
- Winning color palette: shades of black/white & wood tones
- Shiplap walls
- Sliding barn doors, separating the bedroom & toilet room
- Wood-look porcelain tiled floor & shower niche, set in a herringbone pattern
- Matte black finishes (faucets, lighting, hardware & mirrors)
- Classic subway tile
- Chic carrara marble hexagon shower floor tile
- The shower has 2 shower heads & 6 body jets, for a spa-like experience
- The custom vanity has a grooming organizer for hair dryers & curling irons
- The custom linen cabinet holds 3 baskets of laundry. The door panels have caning inserts to allow airflow.

Kowalske Kitchen & Bath designed and remodeled this Delafield master bathroom. The original space had a small oak vanity and a shower insert.
The homeowners wanted a modern farmhouse bathroom to match the rest of their home. They asked for a double vanity and large walk-in shower. They also needed more storage and counter space.
Although the space is nearly all white, there is plenty of visual interest. This bathroom is layered with texture and pattern. For instance, this bathroom features shiplap walls, pretty hexagon tile, and simple matte black fixtures.
Modern Farmhouse Features:
- Winning color palette: shades of black/white & wood tones
- Shiplap walls
- Sliding barn doors, separating the bedroom & toilet room
- Wood-look porcelain tiled floor & shower niche, set in a herringbone pattern
- Matte black finishes (faucets, lighting, hardware & mirrors)
- Classic subway tile
- Chic carrara marble hexagon shower floor tile
- The shower has 2 shower heads & 6 body jets, for a spa-like experience
- The custom vanity has a grooming organizer for hair dryers & curling irons
- The custom linen cabinet holds 3 baskets of laundry. The door panels have caning inserts to allow airflow.
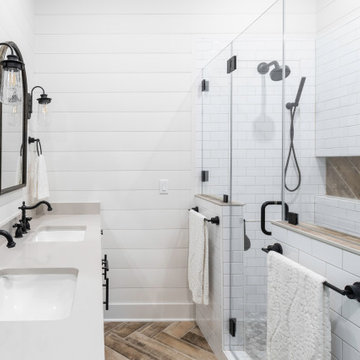
Kowalske Kitchen & Bath designed and remodeled this Delafield master bathroom. The original space had a small oak vanity and a shower insert.
The homeowners wanted a modern farmhouse bathroom to match the rest of their home. They asked for a double vanity and large walk-in shower. They also needed more storage and counter space.
Although the space is nearly all white, there is plenty of visual interest. This bathroom is layered with texture and pattern. For instance, this bathroom features shiplap walls, pretty hexagon tile, and simple matte black fixtures.
Modern Farmhouse Features:
- Winning color palette: shades of black/white & wood tones
- Shiplap walls
- Sliding barn doors, separating the bedroom & toilet room
- Wood-look porcelain tiled floor & shower niche, set in a herringbone pattern
- Matte black finishes (faucets, lighting, hardware & mirrors)
- Classic subway tile
- Chic carrara marble hexagon shower floor tile
- The shower has 2 shower heads & 6 body jets, for a spa-like experience
- The custom vanity has a grooming organizer for hair dryers & curling irons
- The custom linen cabinet holds 3 baskets of laundry. The door panels have caning inserts to allow airflow.
Ванная комната с деревянным полом и серой столешницей – фото дизайна интерьера
1