Ванная комната: освещение с черными фасадами – фото дизайна интерьера
Сортировать:
Бюджет
Сортировать:Популярное за сегодня
1 - 20 из 114 фото
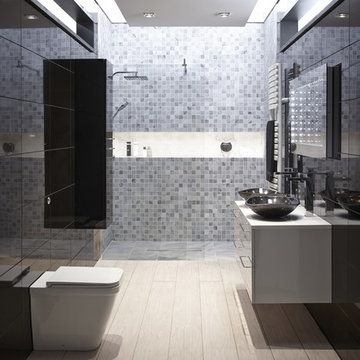
Simply beautiful and truly functional spaces, reflective surfaces and textures that accentuate the feeling of space. Large mirrors reflect the high gloss furniture while clever tiling and a walk-in shower divides the space into function-led areas. To ensure every detail is perfect, trust bathstore’s Expert Installation Service, with a 5-year craftsmanship guarantee.
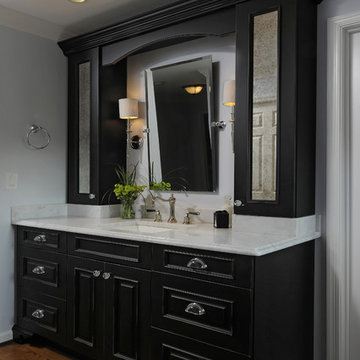
Bob Narod Photography
Свежая идея для дизайна: ванная комната: освещение в классическом стиле с врезной раковиной, фасадами с выступающей филенкой и черными фасадами - отличное фото интерьера
Свежая идея для дизайна: ванная комната: освещение в классическом стиле с врезной раковиной, фасадами с выступающей филенкой и черными фасадами - отличное фото интерьера

The owners of this stately Adams Morgan rowhouse wanted to reconfigure rooms on the two upper levels to create a primary suite on the third floor and a better layout for the second floor. Our crews fully gutted and reframed the floors and walls of the front rooms, taking the opportunity of open walls to increase energy-efficiency with spray foam insulation at exposed exterior walls.
The original third floor bedroom was open to the hallway and had an outdated, odd-shaped bathroom. We reframed the walls to create a suite with a master bedroom, closet and generous bath with a freestanding tub and shower. Double doors open from the bedroom to the closet, and another set of double doors lead to the bathroom. The classic black and white theme continues in this room. It has dark stained doors and trim, a black vanity with a marble top and honeycomb pattern black and white floor tile. A white soaking tub capped with an oversized chandelier sits under a window set with custom stained glass. The owners selected white subway tile for the vanity backsplash and shower walls. The shower walls and ceiling are tiled and matte black framed glass doors seal the shower so it can be used as a steam room. A pocket door with opaque glass separates the toilet from the main bath. The vanity mirrors were installed first, then our team set the tile around the mirrors. Gold light fixtures and hardware add the perfect polish to this black and white bath.

Идея дизайна: ванная комната среднего размера: освещение в современном стиле с фасадами в стиле шейкер, черными фасадами, ванной в нише, душем над ванной, унитазом-моноблоком, белой плиткой, душевой кабиной, белым полом, белой столешницей, белыми стенами, мраморным полом и врезной раковиной
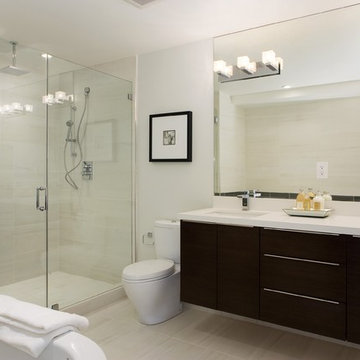
Стильный дизайн: ванная комната: освещение в современном стиле с врезной раковиной, плоскими фасадами, черными фасадами, душем в нише и бежевой плиткой - последний тренд
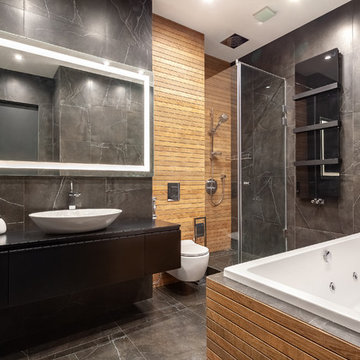
Пример оригинального дизайна: ванная комната: освещение в современном стиле с плоскими фасадами, черными фасадами, накладной ванной, угловым душем, инсталляцией, черной плиткой, черными стенами, настольной раковиной, черным полом, душем с распашными дверями и черной столешницей
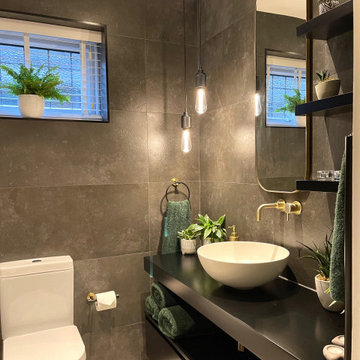
Our lovely client wanted a complete revamp of her main bathroom. Her brief was to create a spa like oasis with mood lighting and atmosphere. We redesigned the layout of the space and created a bathroom which oozed spa luxury! Dark walls, brass accents, beautiful lighting and lovely greenery to complete the look.
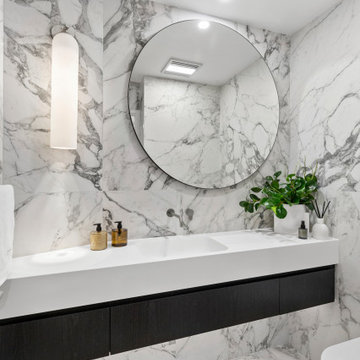
We were engaged to create luxurious and elegant bathrooms and powder rooms for this stunning apartment at Birchgrove. We used calacatta satin large format porcelain tiles on the floor and walls exuding elegance. Stunning oval recessed shaving cabinets and dark custom vanities provided all the storage our clients requested. Recessed towels, niches, stone baths, brushed nickel tapware, sensor lighting and heated floors emanated opulent luxury. Our client's were delighted with all their bathrooms.
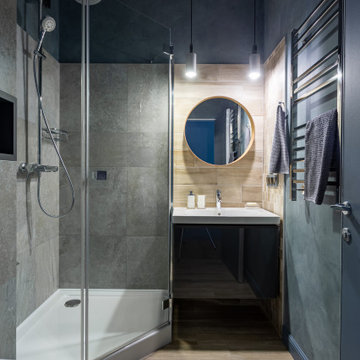
Есть любители принять душ. Есть любители понежиться в ванной.
В этом проекте ванна не требовалась. Поэтому получился удобный санузел с душевой кабиной.
Для этого санузла мы использовали лаконичный керамогранит.
Отделка керамогранитом сделана не "под потолок", чтобы избежать ощущения "колодца".
В качестве дополнительного отделочного покрытия использовали декоративную штукатурку.
Она прекрасно выглядит и прекрасно служит длительное время.
В зоне раковины и на полу - керамогранит, имитирующий настоящее дерево.
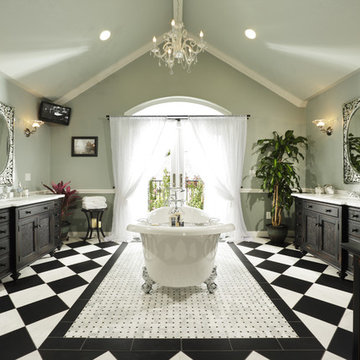
Photos by Dave Adams Photography
На фото: ванная комната: освещение в классическом стиле с фасадами с утопленной филенкой, черными фасадами и ванной на ножках с
На фото: ванная комната: освещение в классическом стиле с фасадами с утопленной филенкой, черными фасадами и ванной на ножках с
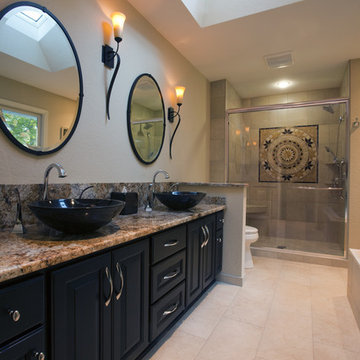
Свежая идея для дизайна: ванная комната: освещение в современном стиле с настольной раковиной и черными фасадами - отличное фото интерьера
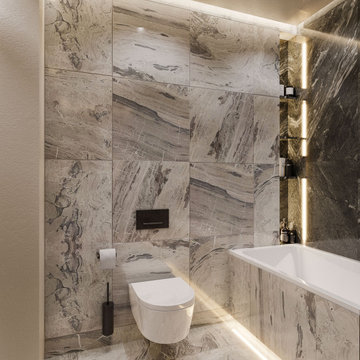
Стильный дизайн: главная, серо-белая ванная комната среднего размера: освещение в современном стиле с плоскими фасадами, черными фасадами, полновстраиваемой ванной, душем над ванной, инсталляцией, черно-белой плиткой, керамогранитной плиткой, бежевыми стенами, полом из керамогранита, накладной раковиной, столешницей из искусственного камня, белым полом, черной столешницей, тумбой под одну раковину и подвесной тумбой - последний тренд

The Master Bathroom is quite a retreat for the owners and part of an elegant Master Suite. The spacious marble shower and beautiful soaking tub offer an escape for relaxation.
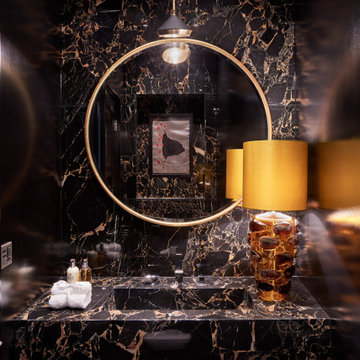
Свежая идея для дизайна: маленькая главная ванная комната: освещение в стиле неоклассика (современная классика) с черными фасадами, черной плиткой, мраморной плиткой, мраморной столешницей, черной столешницей, тумбой под одну раковину и встроенной тумбой для на участке и в саду - отличное фото интерьера
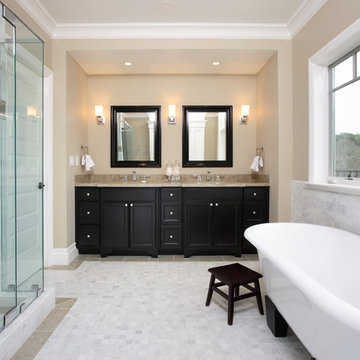
Идея дизайна: ванная комната: освещение в классическом стиле с отдельно стоящей ванной и черными фасадами
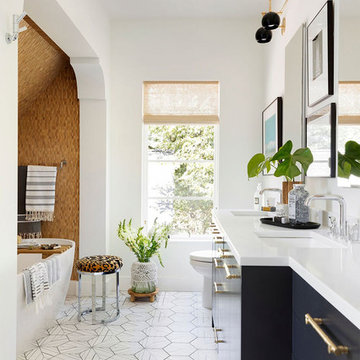
Architect: Charlie & Co. | Builder: Detail Homes | Photographer: Spacecrafting
На фото: главная ванная комната: освещение в стиле фьюжн с плоскими фасадами, черными фасадами, белой столешницей, отдельно стоящей ванной, бежевой плиткой, белыми стенами, врезной раковиной и разноцветным полом
На фото: главная ванная комната: освещение в стиле фьюжн с плоскими фасадами, черными фасадами, белой столешницей, отдельно стоящей ванной, бежевой плиткой, белыми стенами, врезной раковиной и разноцветным полом
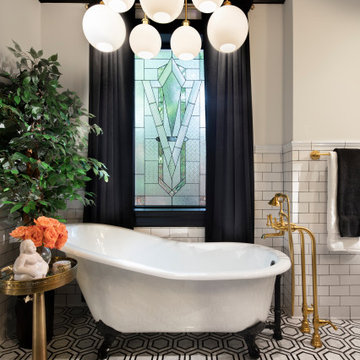
The owners of this stately Adams Morgan rowhouse wanted to reconfigure rooms on the two upper levels to create a primary suite on the third floor and a better layout for the second floor. Our crews fully gutted and reframed the floors and walls of the front rooms, taking the opportunity of open walls to increase energy-efficiency with spray foam insulation at exposed exterior walls.
The original third floor bedroom was open to the hallway and had an outdated, odd-shaped bathroom. We reframed the walls to create a suite with a master bedroom, closet and generous bath with a freestanding tub and shower. Double doors open from the bedroom to the closet, and another set of double doors lead to the bathroom. The classic black and white theme continues in this room. It has dark stained doors and trim, a black vanity with a marble top and honeycomb pattern black and white floor tile. A white soaking tub capped with an oversized chandelier sits under a window set with custom stained glass. The owners selected white subway tile for the vanity backsplash and shower walls. The shower walls and ceiling are tiled and matte black framed glass doors seal the shower so it can be used as a steam room. A pocket door with opaque glass separates the toilet from the main bath. The vanity mirrors were installed first, then our team set the tile around the mirrors. Gold light fixtures and hardware add the perfect polish to this black and white bath.
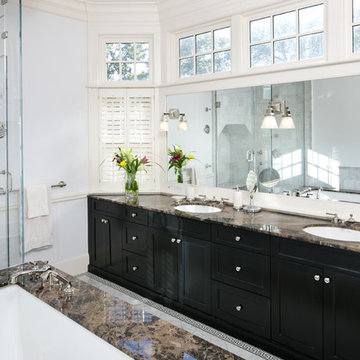
Стильный дизайн: ванная комната: освещение в викторианском стиле с черными фасадами - последний тренд
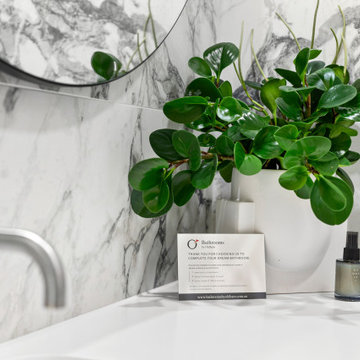
We were engaged to create luxurious and elegant bathrooms and powder rooms for this stunning apartment at Birchgrove. We used calacatta satin large format porcelain tiles on the floor and walls exuding elegance. Stunning oval recessed shaving cabinets and dark custom vanities provided all the storage our clients requested. Recessed towels, niches, stone baths, brushed nickel tapware, sensor lighting and heated floors emanated opulent luxury. Our client's were delighted with all their bathrooms.
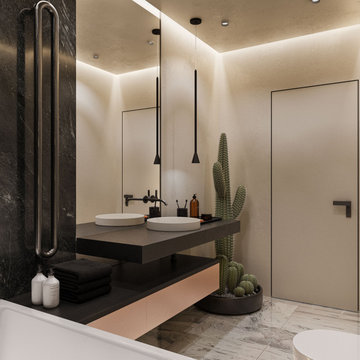
На фото: главная, серо-белая ванная комната среднего размера: освещение в современном стиле с плоскими фасадами, черными фасадами, полновстраиваемой ванной, душем над ванной, инсталляцией, черно-белой плиткой, керамогранитной плиткой, бежевыми стенами, полом из керамогранита, накладной раковиной, столешницей из искусственного камня, белым полом, черной столешницей, тумбой под одну раковину и подвесной тумбой с
Ванная комната: освещение с черными фасадами – фото дизайна интерьера
1