Ванная комната с черными фасадами и бежевой столешницей – фото дизайна интерьера
Сортировать:
Бюджет
Сортировать:Популярное за сегодня
1 - 20 из 545 фото

This beautifully crafted master bathroom plays off the contrast of the blacks and white while highlighting an off yellow accent. The layout and use of space allows for the perfect retreat at the end of the day.

Пример оригинального дизайна: ванная комната среднего размера в стиле лофт с фасадами в стиле шейкер, черными фасадами, унитазом-моноблоком, бежевой плиткой, керамогранитной плиткой, серыми стенами, полом из керамогранита, врезной раковиной, столешницей из искусственного кварца, разноцветным полом, душем с распашными дверями и бежевой столешницей
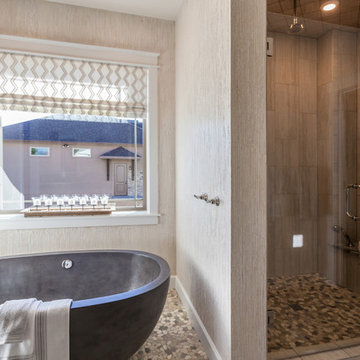
На фото: главная ванная комната в стиле кантри с фасадами с утопленной филенкой, черными фасадами, отдельно стоящей ванной, душем в нише, раздельным унитазом, бежевой плиткой, керамической плиткой, белыми стенами, полом из керамической плитки, раковиной с несколькими смесителями, столешницей из гранита, бежевым полом, душем с распашными дверями и бежевой столешницей с
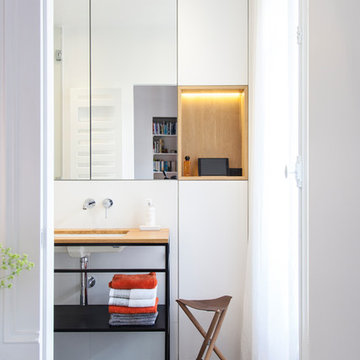
Photo : BCDF Studio
Стильный дизайн: главная ванная комната среднего размера в современном стиле с душем без бортиков, белой плиткой, керамической плиткой, белыми стенами, полом из керамической плитки, столешницей из дерева, серым полом, душем с распашными дверями, открытыми фасадами, черными фасадами, врезной раковиной, бежевой столешницей, тумбой под одну раковину и напольной тумбой - последний тренд
Стильный дизайн: главная ванная комната среднего размера в современном стиле с душем без бортиков, белой плиткой, керамической плиткой, белыми стенами, полом из керамической плитки, столешницей из дерева, серым полом, душем с распашными дверями, открытыми фасадами, черными фасадами, врезной раковиной, бежевой столешницей, тумбой под одну раковину и напольной тумбой - последний тренд
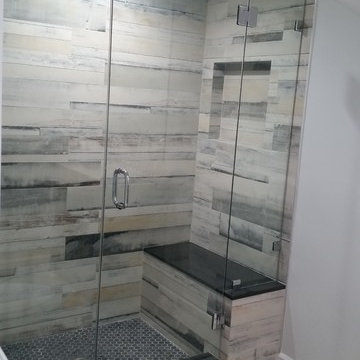
Bathroom in one of the houses constructed in Sherman Oaks included installation of recessed lighting, wall tile, toilet, shower head and tiled flooring.
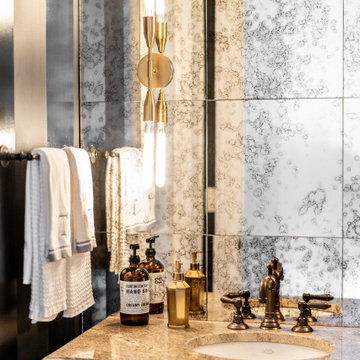
На фото: ванная комната в стиле модернизм с черными фасадами, врезной раковиной, столешницей из гранита, бежевой столешницей, тумбой под одну раковину и напольной тумбой с
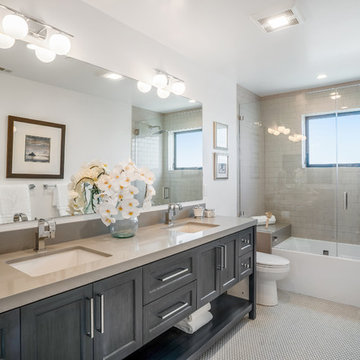
Свежая идея для дизайна: ванная комната в стиле неоклассика (современная классика) с фасадами в стиле шейкер, черными фасадами, ванной в нише, душем над ванной, бежевой плиткой, плиткой кабанчик, белыми стенами, полом из мозаичной плитки, душевой кабиной, врезной раковиной, бежевым полом, душем с распашными дверями и бежевой столешницей - отличное фото интерьера

Идея дизайна: главная ванная комната среднего размера в стиле неоклассика (современная классика) с фасадами разных видов, черными фасадами, душем в нише, раздельным унитазом, бежевой плиткой, мраморной плиткой, серыми стенами, полом из керамической плитки, врезной раковиной, столешницей из искусственного кварца, желтым полом, открытым душем, бежевой столешницей, тумбой под одну раковину, напольной тумбой и обоями на стенах
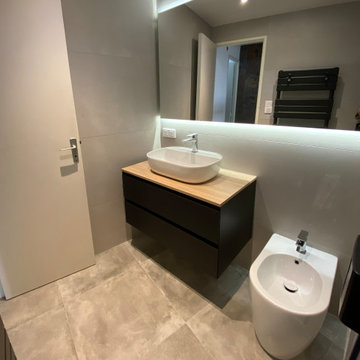
Rénovation d'une salle de bain vétuste. Remplacement de la baignoire par une douche avec paroi coulissante. Les clients souhaitaient conserver un bidet, nous en avons donc installé un nouveau, dans le même design que la vasque. Un carrelage effet marbre noir installé sur le fond de la douche fait ressortir cet espace. Il attire le regard et met en valeur la salle de bain. Le meuble vasque noir est assorti au carrelage, et le plateau a été choisi bois pour réchauffer la pièce. Un grand miroir sur mesure rétro éclairé avec bandes lumineuses prend place sur le mur face à la porte et permet d'agrandir visuellement la pièce.
Nous avons conçu un faux plafond pour intégrer des spots et remédier au manque de lumière de cette pièce borgne. Les murs sont carrelés avec du carrelage beige uni pour ne pas alourdir la pièce et laisse le marbre ressortir.
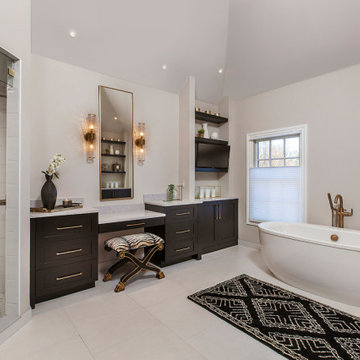
Removing the decking and built-ins left room for a free-standing tub with flanking cabinetry and open shelving. This freed up space to create his & her vanities along one side of the room and a beautiful dressing area on the opposite side.
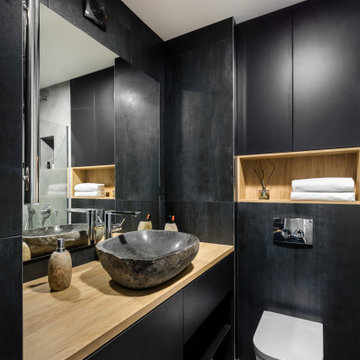
Идея дизайна: ванная комната в современном стиле с плоскими фасадами, черными фасадами, настольной раковиной, столешницей из дерева, серым полом и бежевой столешницей

На фото: маленькая детская ванная комната в стиле фьюжн с фасадами в стиле шейкер, черными фасадами, душем в нише, раздельным унитазом, черно-белой плиткой, керамогранитной плиткой, серыми стенами, полом из керамогранита, врезной раковиной, столешницей из гранита, разноцветным полом, душем с раздвижными дверями, бежевой столешницей, нишей, тумбой под одну раковину и встроенной тумбой для на участке и в саду с
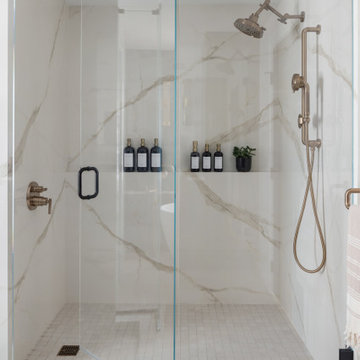
Luxury primary bathroom design and remodel in Stoneham, MA. Dark stained cabinetry over a painted finish with a unique ribbed-texture door style, double sinks, quartz countertop, tall linen cabinet with roll-out shelves, free-standing soaking tub, large walk-in shower, seamlessly clad in porcelain stone slabs in a warm Calacatta Oro pattern, gold toned fixtures and hardware, and a water closet with a reeded glass pocket door, and gold metallic vinyl wallpaper, and a storage cabinet above the toilet.

Fully custom master bathroom with ivory onyx slab walls
Свежая идея для дизайна: главная ванная комната среднего размера в стиле модернизм с плоскими фасадами, черными фасадами, полновстраиваемой ванной, инсталляцией, бежевой плиткой, мраморной плиткой, мраморным полом, столешницей из оникса, бежевым полом, душем с распашными дверями, бежевой столешницей, тумбой под две раковины и встроенной тумбой - отличное фото интерьера
Свежая идея для дизайна: главная ванная комната среднего размера в стиле модернизм с плоскими фасадами, черными фасадами, полновстраиваемой ванной, инсталляцией, бежевой плиткой, мраморной плиткой, мраморным полом, столешницей из оникса, бежевым полом, душем с распашными дверями, бежевой столешницей, тумбой под две раковины и встроенной тумбой - отличное фото интерьера

This primary suite bathroom is a tranquil retreat, you feel it from the moment you step inside! Though the color scheme is soft and muted, the dark vanity and luxe gold fixtures add the perfect touch of drama. Wood look wall tile mimics the lines of the ceiling paneling, bridging the rustic and contemporary elements of the space.
The large free-standing tub is an inviting place to unwind and enjoy a spectacular view of the surrounding trees. To accommodate plumbing for the wall-mounted tub filler, we bumped out the wall under the window, which also created a nice ledge for items like plants or candles.
We installed a mosaic hexagon floor tile in the bathroom, continuing it through the spacious walk-in shower. A small format tile like this is slip resistant and creates a modern, elevated look while maintaining a classic appeal. The homeowners selected a luxurious rain shower, and a handheld shower head which provides a more versatile and convenient option for showering.
Reconfiguring the vanity’s L-shaped layout opened the space visually, but still allowed ample room for double sinks. To supplement the under counter storage, we added recessed medicine cabinets above the sinks. Concealed behind their beveled, matte black mirrors, they are a refined update to the bulkier medicine cabinets of the past.
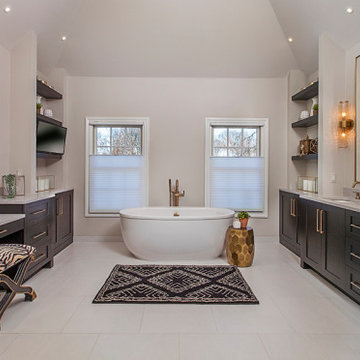
Removing the decking and built-ins left room for a free-standing tub with flanking cabinetry and open shelving. This freed up space to create his & her vanities along one side of the room and a beautiful dressing area on the opposite side.
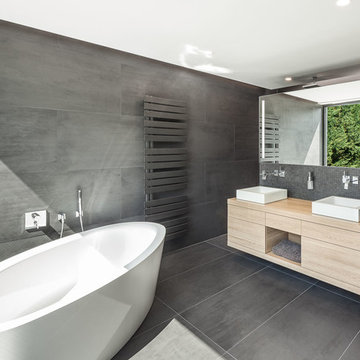
Peter Hinschläger
Идея дизайна: главная ванная комната среднего размера в современном стиле с настольной раковиной, отдельно стоящей ванной, инсталляцией, черной плиткой, черными стенами, плоскими фасадами, плиткой мозаикой, столешницей из дерева, черными фасадами, душем без бортиков и бежевой столешницей
Идея дизайна: главная ванная комната среднего размера в современном стиле с настольной раковиной, отдельно стоящей ванной, инсталляцией, черной плиткой, черными стенами, плоскими фасадами, плиткой мозаикой, столешницей из дерева, черными фасадами, душем без бортиков и бежевой столешницей
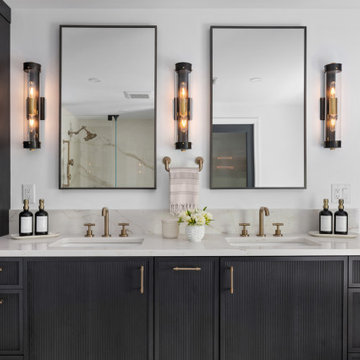
Luxury primary bathroom design and remodel in Stoneham, MA. Dark stained cabinetry over a painted finish with a unique ribbed-texture door style, double sinks, quartz countertop, tall linen cabinet with roll-out shelves, free-standing soaking tub, large walk-in shower, seamlessly clad in porcelain stone slabs in a warm Calacatta Oro pattern, gold toned fixtures and hardware, and a water closet with a reeded glass pocket door, and gold metallic vinyl wallpaper, and a storage cabinet above the toilet.
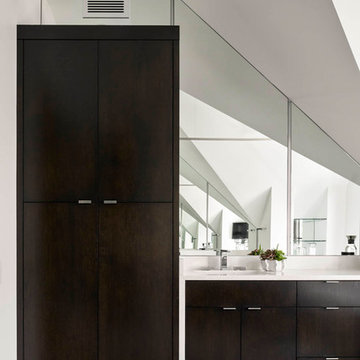
На фото: главная ванная комната в современном стиле с плоскими фасадами, черными фасадами, полновстраиваемой ванной, белыми стенами, бежевым полом и бежевой столешницей
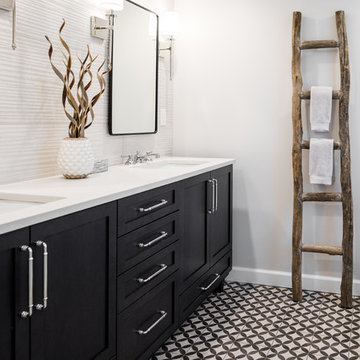
Стильный дизайн: главная ванная комната среднего размера в стиле кантри с фасадами в стиле шейкер, черными фасадами, угловым душем, раздельным унитазом, белой плиткой, керамогранитной плиткой, серыми стенами, полом из керамогранита, врезной раковиной, столешницей из искусственного кварца, разноцветным полом, душем с распашными дверями и бежевой столешницей - последний тренд
Ванная комната с черными фасадами и бежевой столешницей – фото дизайна интерьера
1