Ванная комната с плиткой из сланца и белыми стенами – фото дизайна интерьера
Сортировать:
Бюджет
Сортировать:Популярное за сегодня
1 - 20 из 381 фото
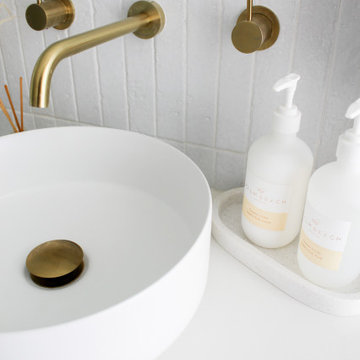
Walk In Shower, Adore Magazine Bathroom, Ensuute Bathroom, On the Ball Bathrooms, OTB Bathrooms, Bathroom Renovation Scarborough, LED Mirror, Brushed Brass tapware, Brushed Brass Bathroom Tapware, Small Bathroom Ideas, Wall Hung Vanity, Top Mounted Basin, Tile Cloud, Small Bathroom Renovations Perth.

The primary shower is open to an enclosed shower garden. The garden has a large opening to the sky above for incredible natural light as well as open to the south lawn beyond. With a flick of a switch, the south door in the shower garden to the exterior can obscure the landscape beyond for modesty and privacy when using the shower.
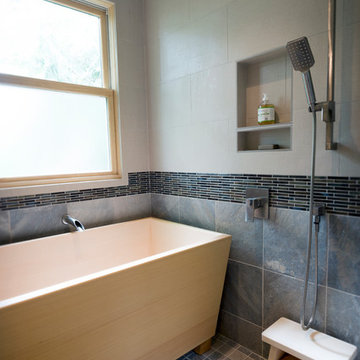
Стильный дизайн: главная ванная комната среднего размера в восточном стиле с плоскими фасадами, светлыми деревянными фасадами, отдельно стоящей ванной, угловым душем, раздельным унитазом, серой плиткой, плиткой из сланца, белыми стенами, полом из керамогранита, врезной раковиной, столешницей из искусственного кварца, серым полом, душем с распашными дверями и белой столешницей - последний тренд
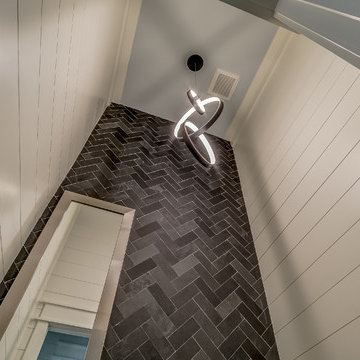
На фото: маленькая ванная комната в морском стиле с серой плиткой, плиткой из сланца, белыми стенами, настольной раковиной и стеклянной столешницей для на участке и в саду с
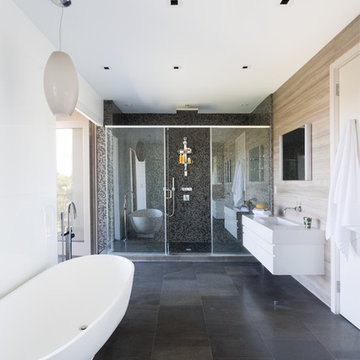
Claudia Uribe Photography
Пример оригинального дизайна: большая главная ванная комната в современном стиле с отдельно стоящей ванной, плоскими фасадами, белыми фасадами, душем в нише, белыми стенами, монолитной раковиной, столешницей из искусственного камня и плиткой из сланца
Пример оригинального дизайна: большая главная ванная комната в современном стиле с отдельно стоящей ванной, плоскими фасадами, белыми фасадами, душем в нише, белыми стенами, монолитной раковиной, столешницей из искусственного камня и плиткой из сланца
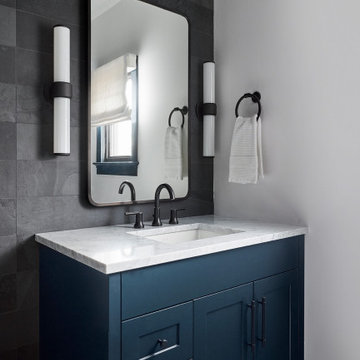
Devon Grace Interiors designed a modern and moody ensuite bathroom inside the home office. We carried in the same navy blue from the office bathrooms into the bathroom vanity for a cohesive feel.
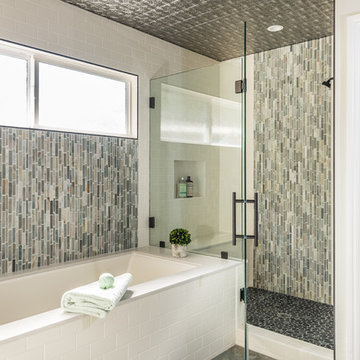
Finding a home is not easy in a seller’s market, but when my clients discovered one—even though it needed a bit of work—in a beautiful area of the Santa Cruz Mountains, they decided to jump in. Surrounded by old-growth redwood trees and a sense of old-time history, the house’s location informed the design brief for their desired remodel work. Yet I needed to balance this with my client’s preference for clean-lined, modern style.
Suffering from a previous remodel, the galley-like bathroom in the master suite was long and dank. My clients were willing to completely redesign the layout of the suite, so the bathroom became the walk-in closet. We borrowed space from the bedroom to create a new, larger master bathroom which now includes a separate tub and shower.
The look of the room nods to nature with organic elements like a pebbled shower floor and vertical accent tiles of honed green slate. A custom vanity of blue weathered wood and a ceiling that recalls the look of pressed tin evoke a time long ago when people settled this mountain region. At the same time, the hardware in the room looks to the future with sleek, modular shapes in a chic matte black finish. Harmonious, serene, with personality: just what my clients wanted.
Photo: Bernardo Grijalva
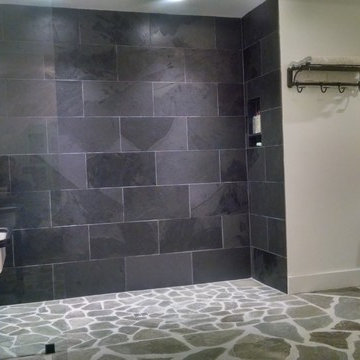
open curbless shower, black slate wall.
На фото: большая главная ванная комната в стиле неоклассика (современная классика) с душем в нише, унитазом-моноблоком, черной плиткой, серой плиткой, плиткой из сланца, белыми стенами, полом из сланца, подвесной раковиной, серым полом и открытым душем
На фото: большая главная ванная комната в стиле неоклассика (современная классика) с душем в нише, унитазом-моноблоком, черной плиткой, серой плиткой, плиткой из сланца, белыми стенами, полом из сланца, подвесной раковиной, серым полом и открытым душем
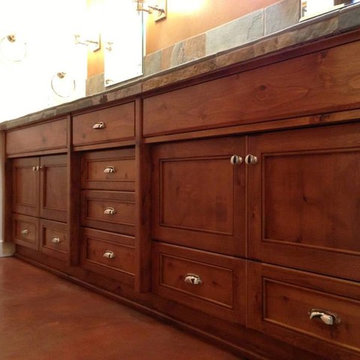
На фото: маленькая главная ванная комната в классическом стиле с фасадами цвета дерева среднего тона, раздельным унитазом, врезной раковиной, фасадами островного типа, бетонным полом, белыми стенами, серой плиткой, плиткой из сланца, столешницей из плитки и коричневым полом для на участке и в саду с
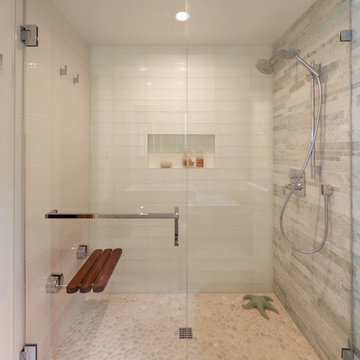
AWARD WINNING BATHROOM DESIGN |
Remodeler: Ed Palmer Construction |
Floating Cabinetry from Abbrio |
Tile Artisan: David Blad |
Plumbing Specialist: Amy Olson of Abbrio |
Photographer: Dale Lang of NW Architectural Photography |
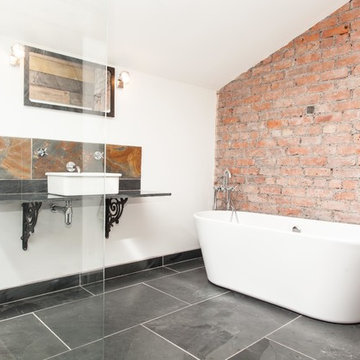
Свежая идея для дизайна: ванная комната среднего размера в стиле лофт с отдельно стоящей ванной, унитазом-моноблоком, черной плиткой, белыми стенами, полом из сланца, настольной раковиной, открытым душем и плиткой из сланца - отличное фото интерьера
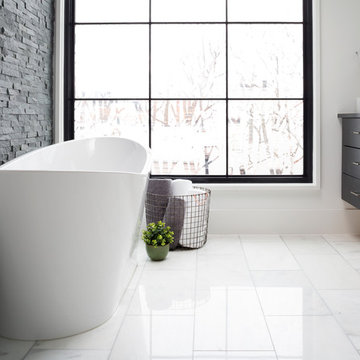
На фото: большая главная ванная комната в современном стиле с плоскими фасадами, серыми фасадами, отдельно стоящей ванной, угловым душем, унитазом-моноблоком, серой плиткой, плиткой из сланца, белыми стенами, мраморным полом, врезной раковиной, столешницей из искусственного камня, белым полом и душем с распашными дверями

David Clough Photography
Стильный дизайн: главная ванная комната среднего размера в стиле рустика с угловым душем, коричневой плиткой, серой плиткой, плиткой из сланца, белыми стенами, полом из сланца, коричневым полом и душем с раздвижными дверями - последний тренд
Стильный дизайн: главная ванная комната среднего размера в стиле рустика с угловым душем, коричневой плиткой, серой плиткой, плиткой из сланца, белыми стенами, полом из сланца, коричневым полом и душем с раздвижными дверями - последний тренд

This gem of a home was designed by homeowner/architect Eric Vollmer. It is nestled in a traditional neighborhood with a deep yard and views to the east and west. Strategic window placement captures light and frames views while providing privacy from the next door neighbors. The second floor maximizes the volumes created by the roofline in vaulted spaces and loft areas. Four skylights illuminate the ‘Nordic Modern’ finishes and bring daylight deep into the house and the stairwell with interior openings that frame connections between the spaces. The skylights are also operable with remote controls and blinds to control heat, light and air supply.
Unique details abound! Metal details in the railings and door jambs, a paneled door flush in a paneled wall, flared openings. Floating shelves and flush transitions. The main bathroom has a ‘wet room’ with the tub tucked under a skylight enclosed with the shower.
This is a Structural Insulated Panel home with closed cell foam insulation in the roof cavity. The on-demand water heater does double duty providing hot water as well as heat to the home via a high velocity duct and HRV system.
Architect: Eric Vollmer
Builder: Penny Lane Home Builders
Photographer: Lynn Donaldson

Finding a home is not easy in a seller’s market, but when my clients discovered one—even though it needed a bit of work—in a beautiful area of the Santa Cruz Mountains, they decided to jump in. Surrounded by old-growth redwood trees and a sense of old-time history, the house’s location informed the design brief for their desired remodel work. Yet I needed to balance this with my client’s preference for clean-lined, modern style.
Suffering from a previous remodel, the galley-like bathroom in the master suite was long and dank. My clients were willing to completely redesign the layout of the suite, so the bathroom became the walk-in closet. We borrowed space from the bedroom to create a new, larger master bathroom which now includes a separate tub and shower.
The look of the room nods to nature with organic elements like a pebbled shower floor and vertical accent tiles of honed green slate. A custom vanity of blue weathered wood and a ceiling that recalls the look of pressed tin evoke a time long ago when people settled this mountain region. At the same time, the hardware in the room looks to the future with sleek, modular shapes in a chic matte black finish. Harmonious, serene, with personality: just what my clients wanted.
Photo: Bernardo Grijalva
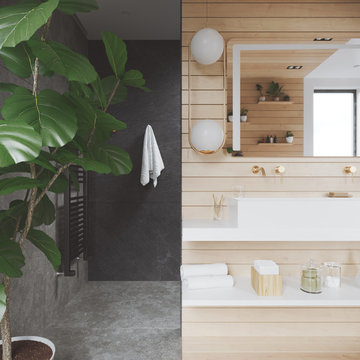
На фото: большая детская ванная комната в стиле модернизм с душевой комнатой, инсталляцией, серой плиткой, плиткой из сланца, белыми стенами, полом из сланца, раковиной с несколькими смесителями, столешницей из искусственного кварца, серым полом, открытым душем и белой столешницей
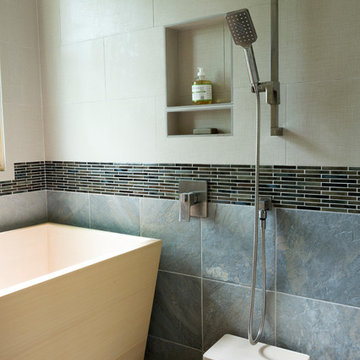
Источник вдохновения для домашнего уюта: главная ванная комната среднего размера в восточном стиле с плоскими фасадами, светлыми деревянными фасадами, отдельно стоящей ванной, угловым душем, раздельным унитазом, серой плиткой, плиткой из сланца, белыми стенами, полом из керамогранита, врезной раковиной, столешницей из искусственного кварца, серым полом, душем с распашными дверями и белой столешницей

Идея дизайна: большая главная, серо-белая ванная комната в современном стиле с настольной раковиной, тумбой под одну раковину, напольной тумбой, фасадами в стиле шейкер, черными фасадами, отдельно стоящей ванной, душевой комнатой, унитазом-моноблоком, белой плиткой, плиткой из сланца, белыми стенами, мраморным полом, столешницей из кварцита, белым полом, душем с распашными дверями, белой столешницей, окном, многоуровневым потолком и панелями на части стены
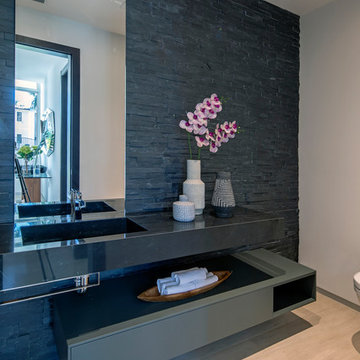
SDH Studio - Architecture and Design
Location: Bal Harbour, Florida, USA
Set in a magnificent corner lot in Bal Harbour Village the site is filled with natural light. This contemporary home is conceived as an open floor plan that integrates indoor with outdoor maximizing family living and entertaining.
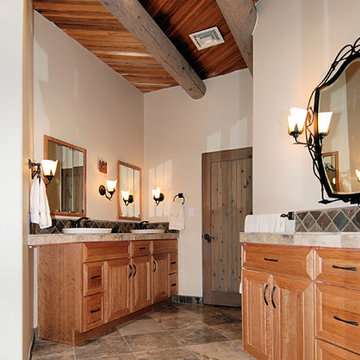
Источник вдохновения для домашнего уюта: главная ванная комната среднего размера в стиле рустика с фасадами с выступающей филенкой, фасадами цвета дерева среднего тона, накладной ванной, угловым душем, унитазом-моноблоком, плиткой из сланца, белыми стенами, накладной раковиной и душем с распашными дверями
Ванная комната с плиткой из сланца и белыми стенами – фото дизайна интерьера
1