Ванная комната с фасадами с филенкой типа жалюзи и белыми стенами – фото дизайна интерьера
Сортировать:
Бюджет
Сортировать:Популярное за сегодня
1 - 20 из 767 фото

This Melbourne apartment is the perfect setting for wine and dinning as you sit back and admire the city skyline. The kitchen oozes elegance with stunning bespoke cabinetry, catering to the entertaining needs of our clients. When achieving a dream kitchen, it is important to consider all the finer details like storage needs. Featuring this neatly fitted out appliance cabinet, perfect for the morning breakfast run! Every room in this Docklands apartment displays the wow factor! Scandi theme is the design statement behind the timber barn door into the bathroom and euro laundry. This stunning timber grooved paneling, wall hung vanity has introduced texture and a focal point into this adoring renovation. Striking the balance with perfect mix of warmth, clean lines to create a seamless open feel. The Ensuite is nothing but amazing, exquisite finishes alongside the center piece of the freestanding bathtub. The speckled Terrazzo flooring is visually beautiful against the white custom- made joinery with brushed gold fittings throughout, creating a real timeless feel with complete luxury.

Black marble tile with contrasting white grout and white-grayish mosaic on the floor create a modern sleek design for this small bathroom in the center-city townhouse. Half-wall provide extra-space for creative shower curtain solutions.

На фото: главная ванная комната в стиле кантри с фасадами с филенкой типа жалюзи, светлыми деревянными фасадами, накладной ванной, душем над ванной, раздельным унитазом, серой плиткой, каменной плиткой, белыми стенами, полом из керамогранита, врезной раковиной, столешницей из талькохлорита, серым полом, душем с раздвижными дверями и серой столешницей с

Rustic white painted wood shower with custom stone flooring, and dark bronze shower fixtures. This shower also includes a natural wood folding seat and Bronze sprayer for convenience. This wood has been waterproofed and applied to the rest of the bathroom walls.
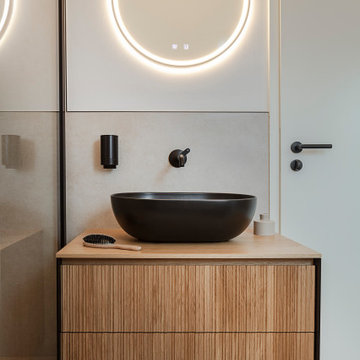
Der kleine Raum wurde mit einer großen Spiegelfläche an einer Wandseite erweitert und durch den Einsatz von Lichtquellen atmosphärisch aufgewertet. Schwarze, moderne Details stehen im Kontrast zu natürlichen Materialien.
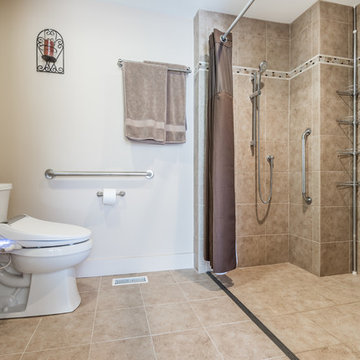
На фото: главная ванная комната среднего размера в классическом стиле с душем без бортиков, унитазом-моноблоком, бежевой плиткой, белыми стенами, шторкой для ванной, фасадами с филенкой типа жалюзи, белыми фасадами, керамогранитной плиткой, полом из керамогранита и монолитной раковиной
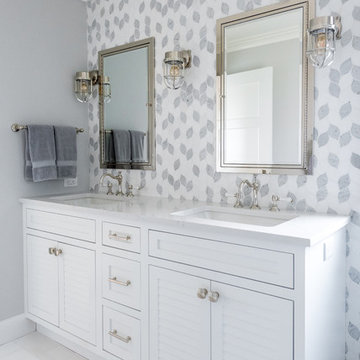
Photo by: Daniel Contelmo Jr.
Источник вдохновения для домашнего уюта: главная ванная комната среднего размера в морском стиле с фасадами с филенкой типа жалюзи, белыми фасадами, душем в нише, унитазом-моноблоком, разноцветной плиткой, керамической плиткой, белыми стенами, мраморным полом, врезной раковиной, столешницей из кварцита, серым полом, душем с распашными дверями и белой столешницей
Источник вдохновения для домашнего уюта: главная ванная комната среднего размера в морском стиле с фасадами с филенкой типа жалюзи, белыми фасадами, душем в нише, унитазом-моноблоком, разноцветной плиткой, керамической плиткой, белыми стенами, мраморным полом, врезной раковиной, столешницей из кварцита, серым полом, душем с распашными дверями и белой столешницей
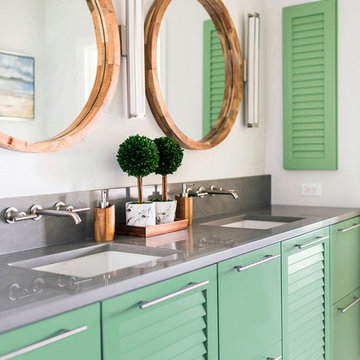
This floating master vanity has ample counter space and storage for two. The sunlight pouring in from the adjacent bedroom keeps this space light and bright.
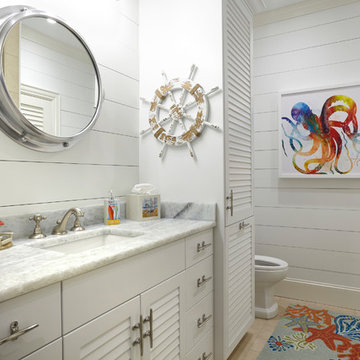
Идея дизайна: детская ванная комната в морском стиле с фасадами с филенкой типа жалюзи, белыми фасадами, белыми стенами, врезной раковиной и бежевым полом
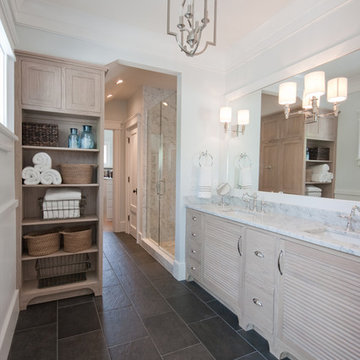
Sullivan's Island Private Residence
Completed 2013
Photographer: Charleston Home + Design
Facebook/Twitter/Instagram/Tumblr:
inkarchitecture
Источник вдохновения для домашнего уюта: главная ванная комната среднего размера в морском стиле с врезной раковиной, фасадами с филенкой типа жалюзи, светлыми деревянными фасадами, мраморной столешницей, душем в нише, черной плиткой, каменной плиткой, белыми стенами и полом из сланца
Источник вдохновения для домашнего уюта: главная ванная комната среднего размера в морском стиле с врезной раковиной, фасадами с филенкой типа жалюзи, светлыми деревянными фасадами, мраморной столешницей, душем в нише, черной плиткой, каменной плиткой, белыми стенами и полом из сланца

salle d'eau réalisée- Porte en Claustras avec miroir lumineux et douche à l'italienne.
Свежая идея для дизайна: маленькая ванная комната в белых тонах с отделкой деревом со стиральной машиной в современном стиле с фасадами с филенкой типа жалюзи, коричневыми фасадами, душем без бортиков, серой плиткой, цементной плиткой, белыми стенами, полом из линолеума, душевой кабиной, консольной раковиной, столешницей из ламината, черным полом, душем с распашными дверями, серой столешницей, тумбой под одну раковину, встроенной тумбой и стенами из вагонки для на участке и в саду - отличное фото интерьера
Свежая идея для дизайна: маленькая ванная комната в белых тонах с отделкой деревом со стиральной машиной в современном стиле с фасадами с филенкой типа жалюзи, коричневыми фасадами, душем без бортиков, серой плиткой, цементной плиткой, белыми стенами, полом из линолеума, душевой кабиной, консольной раковиной, столешницей из ламината, черным полом, душем с распашными дверями, серой столешницей, тумбой под одну раковину, встроенной тумбой и стенами из вагонки для на участке и в саду - отличное фото интерьера
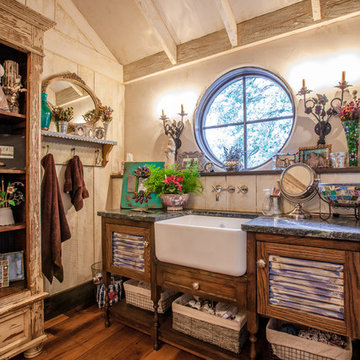
LAIR Architectural + Interior Photography
Идея дизайна: ванная комната в стиле рустика с врезной раковиной, искусственно-состаренными фасадами, столешницей из талькохлорита, белыми стенами, паркетным полом среднего тона и фасадами с филенкой типа жалюзи
Идея дизайна: ванная комната в стиле рустика с врезной раковиной, искусственно-состаренными фасадами, столешницей из талькохлорита, белыми стенами, паркетным полом среднего тона и фасадами с филенкой типа жалюзи

Home built by JMA (Jim Murphy and Associates); designed by Howard Backen, Backen Gillam & Kroeger Architects. Interior design by Jennifer Robin Interiors. Photo credit: Tim Maloney, Technical Imagery Studios.
This warm and inviting residence, designed in the California Wine Country farmhouse vernacular, for which the architectural firm is known, features an underground wine cellar with adjoining tasting room. The home’s expansive, central great room opens to the outdoors with two large lift-n-slide doors: one opening to a large screen porch with its spectacular view, the other to a cozy flagstone patio with fireplace. Lift-n-slide doors are also found in the master bedroom, the main house’s guest room, the guest house and the pool house.
A number of materials were chosen to lend an old farm house ambience: corrugated steel roofing, rustic stonework, long, wide flooring planks made from recycled hickory, and the home’s color palette itself.

We had the pleasure of renovating this small A-frame style house at the foot of the Minnewaska Ridge. The kitchen was a simple, Scandinavian inspired look with the flat maple fronts. In one bathroom we did a pastel pink vertical stacked-wall with a curbless shower floor. In the second bath it was light and bright with a skylight and larger subway tile up to the ceiling.
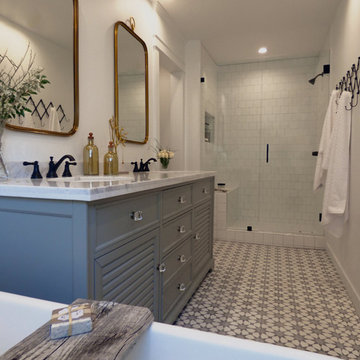
Amy Williams
Стильный дизайн: главная ванная комната среднего размера в стиле кантри с фасадами с филенкой типа жалюзи, серыми фасадами, отдельно стоящей ванной, душем в нише, унитазом-моноблоком, белой плиткой, керамической плиткой, белыми стенами, полом из цементной плитки, врезной раковиной, мраморной столешницей, серым полом и душем с распашными дверями - последний тренд
Стильный дизайн: главная ванная комната среднего размера в стиле кантри с фасадами с филенкой типа жалюзи, серыми фасадами, отдельно стоящей ванной, душем в нише, унитазом-моноблоком, белой плиткой, керамической плиткой, белыми стенами, полом из цементной плитки, врезной раковиной, мраморной столешницей, серым полом и душем с распашными дверями - последний тренд
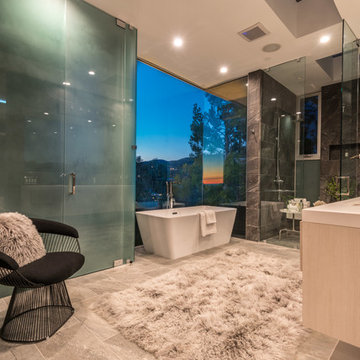
Ground up development. 7,000 sq ft contemporary luxury home constructed by FINA Construction Group Inc.
Источник вдохновения для домашнего уюта: огромная главная ванная комната в современном стиле с фасадами с филенкой типа жалюзи, светлыми деревянными фасадами, отдельно стоящей ванной, двойным душем, биде, бежевой плиткой, каменной плиткой, белыми стенами, врезной раковиной и столешницей из искусственного кварца
Источник вдохновения для домашнего уюта: огромная главная ванная комната в современном стиле с фасадами с филенкой типа жалюзи, светлыми деревянными фасадами, отдельно стоящей ванной, двойным душем, биде, бежевой плиткой, каменной плиткой, белыми стенами, врезной раковиной и столешницей из искусственного кварца
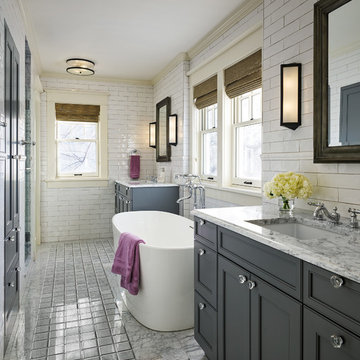
White and Grey Master Bathroom with Free-Standing Tub, Photo by Eric Lucero Photo
Стильный дизайн: большая главная ванная комната в стиле неоклассика (современная классика) с фасадами с филенкой типа жалюзи, серыми фасадами, отдельно стоящей ванной, душевой комнатой, белой плиткой, плиткой кабанчик, белыми стенами, мраморным полом, врезной раковиной, мраморной столешницей, разноцветным полом, душем с распашными дверями и разноцветной столешницей - последний тренд
Стильный дизайн: большая главная ванная комната в стиле неоклассика (современная классика) с фасадами с филенкой типа жалюзи, серыми фасадами, отдельно стоящей ванной, душевой комнатой, белой плиткой, плиткой кабанчик, белыми стенами, мраморным полом, врезной раковиной, мраморной столешницей, разноцветным полом, душем с распашными дверями и разноцветной столешницей - последний тренд
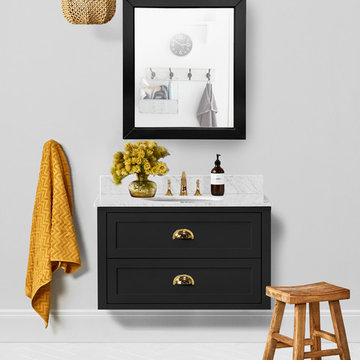
This piece is our Ivory 36-inch Vanity in a black colorway. We use natural Carrara marble sourced from Italy for our tops. We feature this vanity with our optional mirror for an open feel. The vanity is wall-mounted and features pull out cabinets.
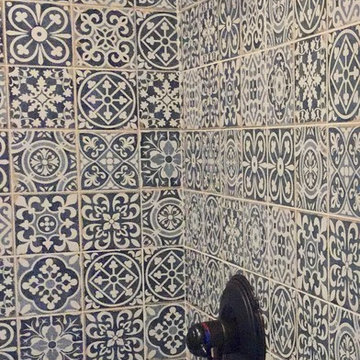
Свежая идея для дизайна: маленькая ванная комната в морском стиле с фасадами с филенкой типа жалюзи, бежевыми фасадами, душем в нише, раздельным унитазом, синей плиткой, керамической плиткой, белыми стенами, полом из керамогранита, душевой кабиной, врезной раковиной, столешницей из искусственного кварца, коричневым полом, душем с распашными дверями и белой столешницей для на участке и в саду - отличное фото интерьера
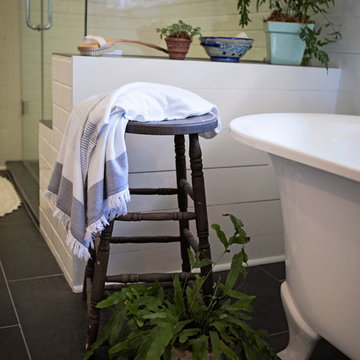
Abby Caroline Photography
Идея дизайна: главная ванная комната среднего размера в стиле кантри с врезной раковиной, фасадами с филенкой типа жалюзи, столешницей из талькохлорита, ванной на ножках, угловым душем, белой плиткой, плиткой кабанчик, белыми стенами, полом из керамической плитки, фасадами цвета дерева среднего тона, черным полом и душем с распашными дверями
Идея дизайна: главная ванная комната среднего размера в стиле кантри с врезной раковиной, фасадами с филенкой типа жалюзи, столешницей из талькохлорита, ванной на ножках, угловым душем, белой плиткой, плиткой кабанчик, белыми стенами, полом из керамической плитки, фасадами цвета дерева среднего тона, черным полом и душем с распашными дверями
Ванная комната с фасадами с филенкой типа жалюзи и белыми стенами – фото дизайна интерьера
1