Ванная комната: освещение с настольной раковиной – фото дизайна интерьера
Сортировать:
Бюджет
Сортировать:Популярное за сегодня
1 - 20 из 308 фото
1 из 3

William Quarles
Идея дизайна: большая главная ванная комната: освещение в стиле неоклассика (современная классика) с фасадами с утопленной филенкой, отдельно стоящей ванной, угловым душем, каменной плиткой, серой плиткой, бежевыми стенами, полом из керамогранита, бежевым полом, душем с распашными дверями, настольной раковиной и бежевыми фасадами
Идея дизайна: большая главная ванная комната: освещение в стиле неоклассика (современная классика) с фасадами с утопленной филенкой, отдельно стоящей ванной, угловым душем, каменной плиткой, серой плиткой, бежевыми стенами, полом из керамогранита, бежевым полом, душем с распашными дверями, настольной раковиной и бежевыми фасадами
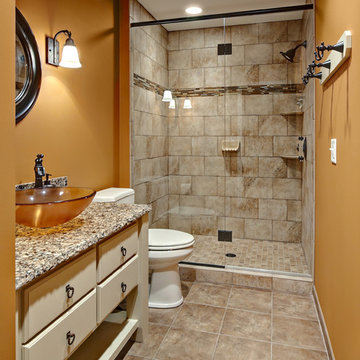
Стильный дизайн: ванная комната: освещение в классическом стиле с настольной раковиной и оранжевыми стенами - последний тренд

Источник вдохновения для домашнего уюта: маленькая главная ванная комната: освещение в современном стиле с плоскими фасадами, фасадами цвета дерева среднего тона, душем в нише, инсталляцией, разноцветной плиткой, керамогранитной плиткой, разноцветными стенами, полом из керамогранита, настольной раковиной, столешницей терраццо, разноцветным полом, душем с раздвижными дверями, белой столешницей, тумбой под одну раковину и напольной тумбой для на участке и в саду
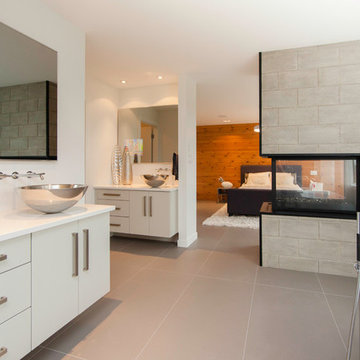
Custom built home by Artista Homes. Bathroom Vanity countertop material is Quartzforms in "Nuvoia"
Стильный дизайн: большая главная ванная комната: освещение в современном стиле с плоскими фасадами, белыми фасадами, отдельно стоящей ванной, коричневой плиткой, белой плиткой, керамогранитной плиткой, белыми стенами, полом из керамогранита, настольной раковиной, столешницей из кварцита, серым полом и белой столешницей - последний тренд
Стильный дизайн: большая главная ванная комната: освещение в современном стиле с плоскими фасадами, белыми фасадами, отдельно стоящей ванной, коричневой плиткой, белой плиткой, керамогранитной плиткой, белыми стенами, полом из керамогранита, настольной раковиной, столешницей из кварцита, серым полом и белой столешницей - последний тренд

Bath @ P+P Home
Источник вдохновения для домашнего уюта: главная ванная комната среднего размера: освещение в современном стиле с настольной раковиной, фасадами цвета дерева среднего тона, угловым душем, раздельным унитазом, стеклянной плиткой, белыми стенами, бетонным полом, разноцветной плиткой, синей столешницей и плоскими фасадами
Источник вдохновения для домашнего уюта: главная ванная комната среднего размера: освещение в современном стиле с настольной раковиной, фасадами цвета дерева среднего тона, угловым душем, раздельным унитазом, стеклянной плиткой, белыми стенами, бетонным полом, разноцветной плиткой, синей столешницей и плоскими фасадами
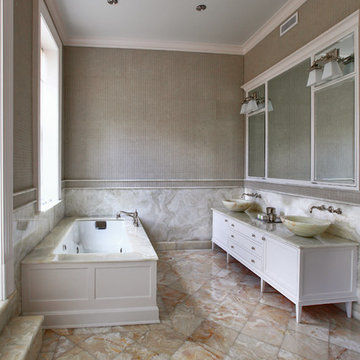
costa picadas
Пример оригинального дизайна: ванная комната: освещение в стиле фьюжн с настольной раковиной
Пример оригинального дизайна: ванная комната: освещение в стиле фьюжн с настольной раковиной
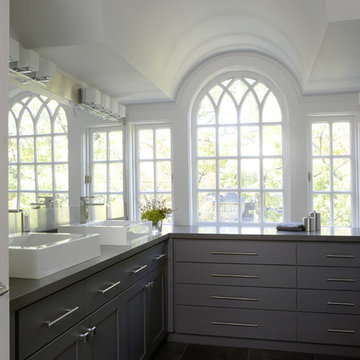
Свежая идея для дизайна: ванная комната: освещение в стиле неоклассика (современная классика) с настольной раковиной, плоскими фасадами и серыми фасадами - отличное фото интерьера
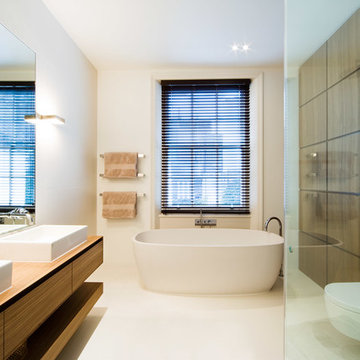
Stale Eriksen
На фото: большая ванная комната: освещение в современном стиле с настольной раковиной, плоскими фасадами, фасадами цвета дерева среднего тона, столешницей из дерева, отдельно стоящей ванной, угловым душем, инсталляцией, белой плиткой, каменной плиткой, белыми стенами и коричневой столешницей с
На фото: большая ванная комната: освещение в современном стиле с настольной раковиной, плоскими фасадами, фасадами цвета дерева среднего тона, столешницей из дерева, отдельно стоящей ванной, угловым душем, инсталляцией, белой плиткой, каменной плиткой, белыми стенами и коричневой столешницей с
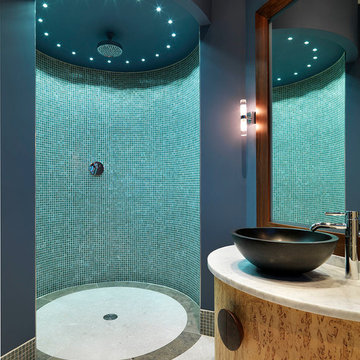
This project was to create a luxuriance guest room. The oriental themed decor by Jamie Hempsall added glamour and warmth to the Chiselwood furniture design and layout. The addition seating and lighting is by William Yeoward.
Photography Darren Chung
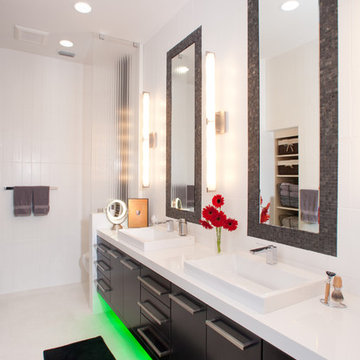
Photo by: Pach Adams, Inc.
Идея дизайна: ванная комната: освещение в современном стиле с настольной раковиной
Идея дизайна: ванная комната: освещение в современном стиле с настольной раковиной
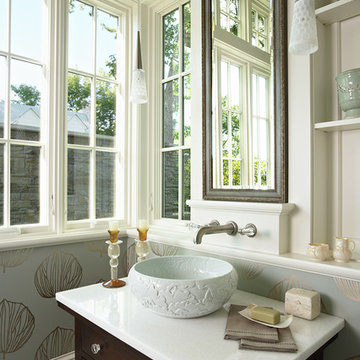
Photography (Interiors): Susan Gilmore
Contractor: Choice Wood Company
Interior Design: Billy Beson Company
Landscape Architect: Damon Farber
Project Size: 4000+ SF (First Floor + Second Floor)

The custom vanity features a shell stone top supported by an iron base with a silver patina finish. An amber glass bowl is serviced by a satin nickel faucet; a colorful shower drape highlights the sophisticated tropical flavor.

Bathrooms By Oldham were engaged to redesign the parents retreat. Our client had a stunning view of Pittwater and we wanted to capture this from every aspect of the room. We split the bathroom into 3 areas behind a custom super king timber bedhead allowing us to envelope the view and light from each space. The new dressing room did not miss out on all the natural light as we incorporated a full size mirror and skylight. The colour palette of warm grey, marble, timber and white accentuated with pastel pinks and rust made a calm and serene space to escape and enjoy the outside view.

Big marble tiles with wooden bath panels and accents, transform the small bath giving it a much airier look
Свежая идея для дизайна: маленькая детская ванная комната: освещение в стиле модернизм с плоскими фасадами, коричневыми фасадами, накладной ванной, унитазом-моноблоком, серой плиткой, керамической плиткой, серыми стенами, полом из керамической плитки, настольной раковиной, столешницей из ламината, серым полом, коричневой столешницей, тумбой под одну раковину, подвесной тумбой и многоуровневым потолком для на участке и в саду - отличное фото интерьера
Свежая идея для дизайна: маленькая детская ванная комната: освещение в стиле модернизм с плоскими фасадами, коричневыми фасадами, накладной ванной, унитазом-моноблоком, серой плиткой, керамической плиткой, серыми стенами, полом из керамической плитки, настольной раковиной, столешницей из ламината, серым полом, коричневой столешницей, тумбой под одну раковину, подвесной тумбой и многоуровневым потолком для на участке и в саду - отличное фото интерьера
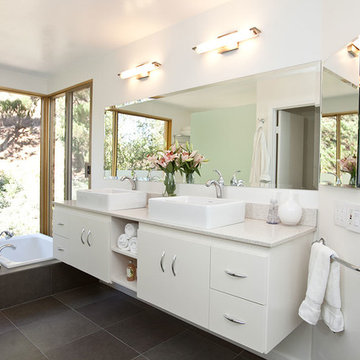
Modern Luxury Spa style bathroom with white wall mounted vanity and dual vessel sinks, beveled mirror, large sunken corner tub with tile platform surround, mirrored closet, expansive floor to ceiling windows and porcelain tile floors.
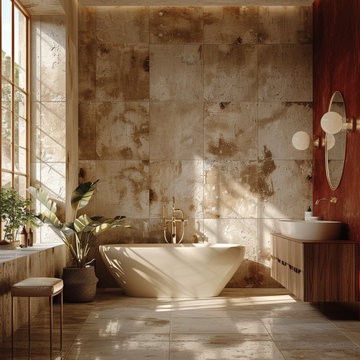
Step into a realm of opulence and refinement with our latest completed luxury bathroom projects, meticulously crafted by our expert interior designers. Each space exudes an aura of sophistication and indulgence, blending exquisite materials, innovative design concepts, and bespoke elements to create a sanctuary of ultimate comfort and style. From lavish marble countertops to intricately detailed fixtures, every aspect of these bathrooms reflects uncompromising quality and timeless elegance. Immerse yourself in the serene ambiance of our luxurious retreats, where every visit promises a pampering experience beyond compare.
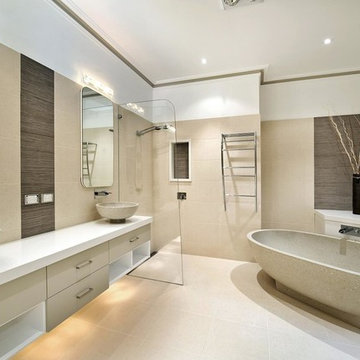
На фото: ванная комната: освещение в современном стиле с открытым душем, настольной раковиной и открытым душем с
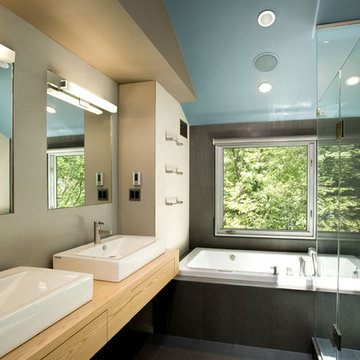
Complete interior renovation of a 1980s split level house in the Virginia suburbs. Main level includes reading room, dining, kitchen, living and master bedroom suite. New front elevation at entry, new rear deck and complete re-cladding of the house. Interior: The prototypical layout of the split level home tends to separate the entrance, and any other associated space, from the rest of the living spaces one half level up. In this home the lower level "living" room off the entry was physically isolated from the dining, kitchen and family rooms above, and was only connected visually by a railing at dining room level. The owner desired a stronger integration of the lower and upper levels, in addition to an open flow between the major spaces on the upper level where they spend most of their time. ExteriorThe exterior entry of the house was a fragmented composition of disparate elements. The rear of the home was blocked off from views due to small windows, and had a difficult to use multi leveled deck. The owners requested an updated treatment of the entry, a more uniform exterior cladding, and an integration between the interior and exterior spaces. SOLUTIONS The overriding strategy was to create a spatial sequence allowing a seamless flow from the front of the house through the living spaces and to the exterior, in addition to unifying the upper and lower spaces. This was accomplished by creating a "reading room" at the entry level that responds to the front garden with a series of interior contours that are both steps as well as seating zones, while the orthogonal layout of the main level and deck reflects the pragmatic daily activities of cooking, eating and relaxing. The stairs between levels were moved so that the visitor could enter the new reading room, experiencing it as a place, before moving up to the main level. The upper level dining room floor was "pushed" out into the reading room space, thus creating a balcony over and into the space below. At the entry, the second floor landing was opened up to create a double height space, with enlarged windows. The rear wall of the house was opened up with continuous glass windows and doors to maximize the views and light. A new simplified single level deck replaced the old one.
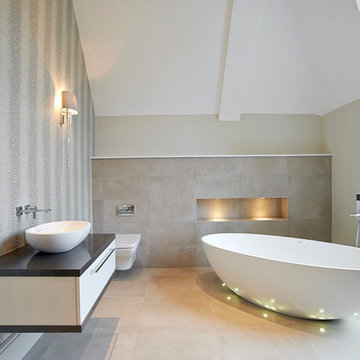
The master bathroom at Birds Hill Rise features the Coniston freestanding bath, Zone furniture with sit on bowls and state of the art digital bath and shower controls.
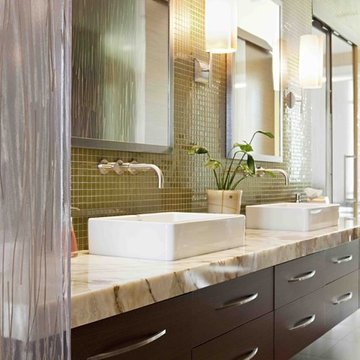
Идея дизайна: ванная комната: освещение в современном стиле с стеклянной плиткой, настольной раковиной и зеленой плиткой
Ванная комната: освещение с настольной раковиной – фото дизайна интерьера
1