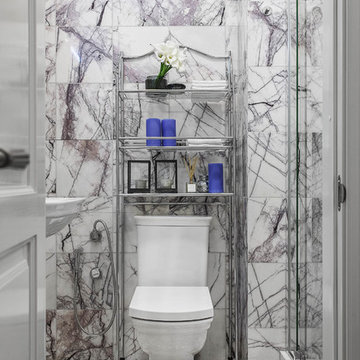Узкий и длинный санузел – фото дизайна интерьера
Сортировать:
Бюджет
Сортировать:Популярное за сегодня
141 - 160 из 1 173 фото
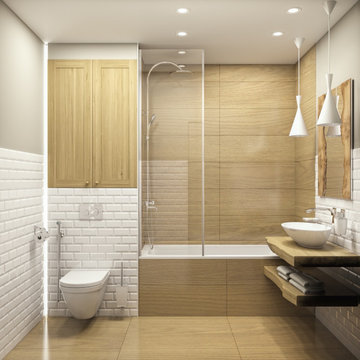
Ванна в скандинавском стиле. Сама ванна расположена в квартире в панельном доме. ванна не большая .В проекте объединены ванна и туалет в общий санузел. Над инсталляцией расположен технический шкаф, в нем же предусмотрено место для хранения чистящих средств. Отделка стен плитка под дерево "Керама марацци" в сочетании с плиткой "кабанчик" той же фабрики. И влагогстойкая краска серого цвета. Точечные светильники белого цвета и подвесы не отвлекают внимание от красивой столешницы и зеркала, сделанного с использованием натуральных материалов.

Patrick O'Loughlin, Content Craftsmen
Пример оригинального дизайна: узкая и длинная ванная комната в классическом стиле с фасадами с утопленной филенкой, белыми фасадами, двойным душем, белой плиткой, керамической плиткой, синими стенами, полом из мозаичной плитки, врезной раковиной, душевой кабиной и мраморной столешницей
Пример оригинального дизайна: узкая и длинная ванная комната в классическом стиле с фасадами с утопленной филенкой, белыми фасадами, двойным душем, белой плиткой, керамической плиткой, синими стенами, полом из мозаичной плитки, врезной раковиной, душевой кабиной и мраморной столешницей
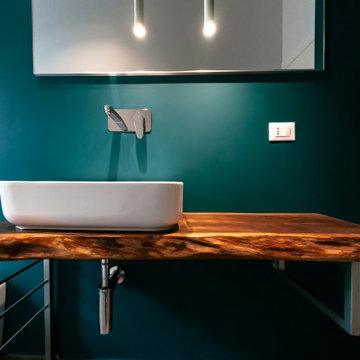
На фото: маленькая, узкая и длинная ванная комната в стиле модернизм с темными деревянными фасадами, душем без бортиков, раздельным унитазом, бежевой плиткой, керамогранитной плиткой, зелеными стенами, полом из керамогранита, душевой кабиной, настольной раковиной, столешницей из дерева, черным полом, тумбой под одну раковину и напольной тумбой для на участке и в саду
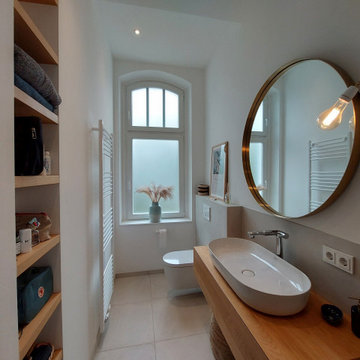
Düsseldorf, Modernisierung einer Stadtvilla.
Источник вдохновения для домашнего уюта: узкая и длинная ванная комната среднего размера в классическом стиле с плоскими фасадами, коричневыми фасадами, душем без бортиков, раздельным унитазом, бежевой плиткой, каменной плиткой, бежевыми стенами, полом из керамической плитки, душевой кабиной, настольной раковиной, столешницей из искусственного камня, бежевым полом, открытым душем, коричневой столешницей, тумбой под одну раковину и напольной тумбой
Источник вдохновения для домашнего уюта: узкая и длинная ванная комната среднего размера в классическом стиле с плоскими фасадами, коричневыми фасадами, душем без бортиков, раздельным унитазом, бежевой плиткой, каменной плиткой, бежевыми стенами, полом из керамической плитки, душевой кабиной, настольной раковиной, столешницей из искусственного камня, бежевым полом, открытым душем, коричневой столешницей, тумбой под одну раковину и напольной тумбой

Floors tiled in 'Lombardo' hexagon mosaic honed marble from Artisans of Devizes | Shower wall tiled in 'Lombardo' large format honed marble from Artisans of Devizes | Brassware is by Gessi in the finish 706 (Blackened Chrome) | Bronze mirror feature wall comprised of 3 bevelled panels | Custom vanity unit and cabinetry made by Luxe Projects London | Stone sink fabricated by AC Stone & Ceramic out of Oribico marble
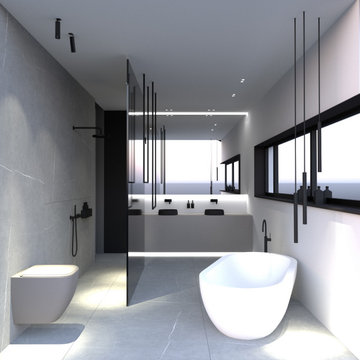
Источник вдохновения для домашнего уюта: маленькая, узкая и длинная ванная комната в стиле модернизм с плоскими фасадами, бежевыми фасадами, отдельно стоящей ванной, душем без бортиков, инсталляцией, серыми стенами, полом из керамогранита, настольной раковиной, столешницей из искусственного камня, серым полом, открытым душем и тумбой под две раковины для на участке и в саду

На фото: маленькая, узкая и длинная детская ванная комната в современном стиле с белыми фасадами, синей плиткой, белыми стенами, настольной раковиной, разноцветным полом, белой столешницей, тумбой под одну раковину, подвесной тумбой и плоскими фасадами для на участке и в саду
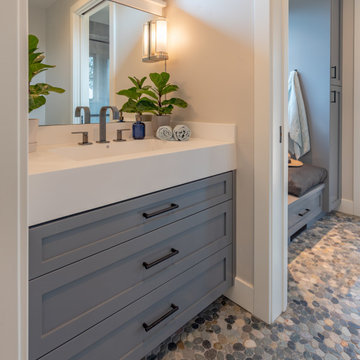
This home in Napa off Silverado was rebuilt after burning down in the 2017 fires. Architect David Rulon, a former associate of Howard Backen, known for this Napa Valley industrial modern farmhouse style. Composed in mostly a neutral palette, the bones of this house are bathed in diffused natural light pouring in through the clerestory windows. Beautiful textures and the layering of pattern with a mix of materials add drama to a neutral backdrop. The homeowners are pleased with their open floor plan and fluid seating areas, which allow them to entertain large gatherings. The result is an engaging space, a personal sanctuary and a true reflection of it's owners' unique aesthetic.
Inspirational features are metal fireplace surround and book cases as well as Beverage Bar shelving done by Wyatt Studio, painted inset style cabinets by Gamma, moroccan CLE tile backsplash and quartzite countertops.
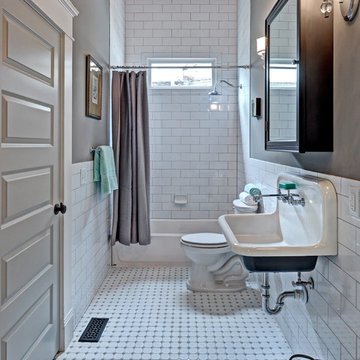
A hall bath was carved out between two of the downstairs bedrooms. This deep bath is anchored by the tub with window allowing ample light. The sink was reclaimed from an original summer/prep kitchen in the home and refinished. The school house style bath is easy to clean, simple and ready for guests with it's abundant storage.
Photography by Josh Vick

This master bath in a condo high rise was completely remodeled and transformed. Careful attention was given to tile selection and placement. The medicine cabinet display was custom design for optimum function and integration to the overall space. Various lighting systems are utilized to provide proper lighting and drama.
Mitchell Shenker, Photography
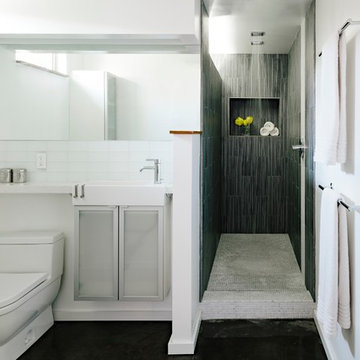
Lincoln Barbour Photography
Источник вдохновения для домашнего уюта: узкая и длинная ванная комната в стиле модернизм с стеклянными фасадами, открытым душем, серой плиткой, стеклянной плиткой и открытым душем
Источник вдохновения для домашнего уюта: узкая и длинная ванная комната в стиле модернизм с стеклянными фасадами, открытым душем, серой плиткой, стеклянной плиткой и открытым душем

New 4 bedroom home construction artfully designed by E. Cobb Architects for a lively young family maximizes a corner street-to-street lot, providing a seamless indoor/outdoor living experience. A custom steel and glass central stairwell unifies the space and leads to a roof top deck leveraging a view of Lake Washington.
©2012 Steve Keating Photography
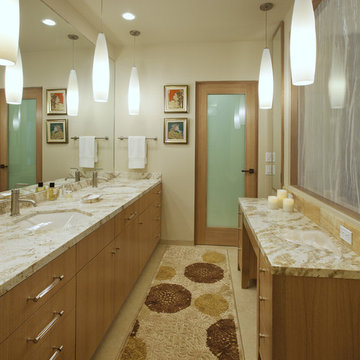
Architect: Wade Davis Design
Photo Credit: Jim Bartsch Photography
Creative solutions were used to brighten interior spaces in this second floor condo unit. To bring natural light and a sense of openness to the master bathroom, a translucent glass wall panel was installed in the wall dividing the master bathroom from the master bedroom. In addition, numerous pendant lights and mirrors - to reflect those lights - were added to further brighten the space.
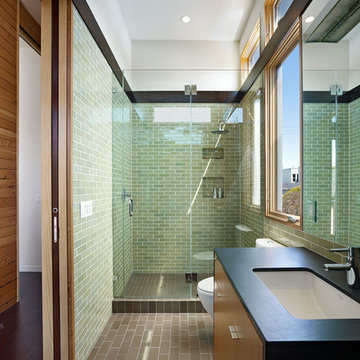
This one level flat was completely gutted by a fire. We completely changed the layout of rooms. This photo shows the master bathroom and shower. The clerestory windows are high to block views to and from the neighbors but allow a stream of light in all day.
This project has been featured in Dwell and the San Francisco Chronicle.
Photo by Bruce Damonte

This sophisticated black and white bath belongs to the clients' teenage son. He requested a masculine design with a warming towel rack and radiant heated flooring. A few gold accents provide contrast against the black cabinets and pair nicely with the matte black plumbing fixtures. A tall linen cabinet provides a handy storage area for towels and toiletries. The focal point of the room is the bold shower accent wall that provides a welcoming surprise when entering the bath from the basement hallway.
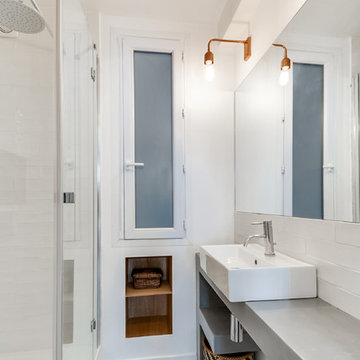
Transition Interior Design
Источник вдохновения для домашнего уюта: маленькая, узкая и длинная ванная комната в скандинавском стиле с белыми стенами, столешницей из бетона, белой плиткой, плиткой кабанчик, душевой кабиной, настольной раковиной, открытыми фасадами и душем в нише для на участке и в саду
Источник вдохновения для домашнего уюта: маленькая, узкая и длинная ванная комната в скандинавском стиле с белыми стенами, столешницей из бетона, белой плиткой, плиткой кабанчик, душевой кабиной, настольной раковиной, открытыми фасадами и душем в нише для на участке и в саду

I love this shower floor hex we found...it's a great compliment to the white subway tile on the walls. I also like to incorporate the vanity countertop material on the step, bench, and other areas to tie the two spaces together. This quartz looks stunning!
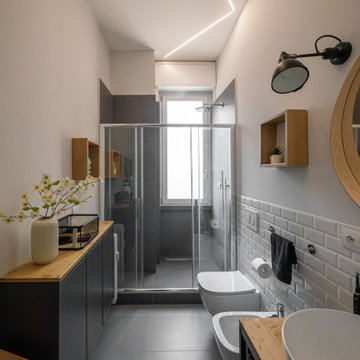
Liadesign
Пример оригинального дизайна: узкая и длинная ванная комната среднего размера в стиле лофт с открытыми фасадами, светлыми деревянными фасадами, душем в нише, раздельным унитазом, белой плиткой, керамогранитной плиткой, серыми стенами, полом из керамогранита, душевой кабиной, настольной раковиной, столешницей из дерева, серым полом, душем с раздвижными дверями, тумбой под одну раковину, напольной тумбой и многоуровневым потолком
Пример оригинального дизайна: узкая и длинная ванная комната среднего размера в стиле лофт с открытыми фасадами, светлыми деревянными фасадами, душем в нише, раздельным унитазом, белой плиткой, керамогранитной плиткой, серыми стенами, полом из керамогранита, душевой кабиной, настольной раковиной, столешницей из дерева, серым полом, душем с раздвижными дверями, тумбой под одну раковину, напольной тумбой и многоуровневым потолком
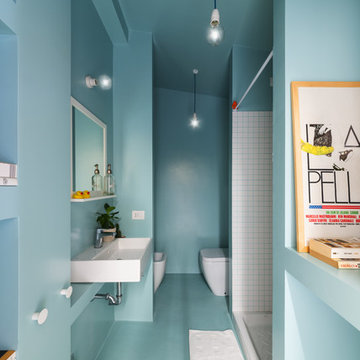
Federico Villa Fotografo
Источник вдохновения для домашнего уюта: маленькая, узкая и длинная ванная комната в скандинавском стиле с душем в нише, биде, белой плиткой, керамической плиткой, душевой кабиной, раковиной с несколькими смесителями и шторкой для ванной для на участке и в саду
Источник вдохновения для домашнего уюта: маленькая, узкая и длинная ванная комната в скандинавском стиле с душем в нише, биде, белой плиткой, керамической плиткой, душевой кабиной, раковиной с несколькими смесителями и шторкой для ванной для на участке и в саду
Узкий и длинный санузел – фото дизайна интерьера
8


