Узкая прихожая с полом из винила – фото дизайна интерьера
Сортировать:
Бюджет
Сортировать:Популярное за сегодня
1 - 20 из 249 фото
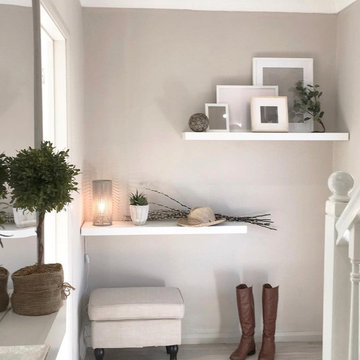
Источник вдохновения для домашнего уюта: маленькая узкая прихожая с серыми стенами, полом из винила, одностворчатой входной дверью, белой входной дверью и серым полом для на участке и в саду
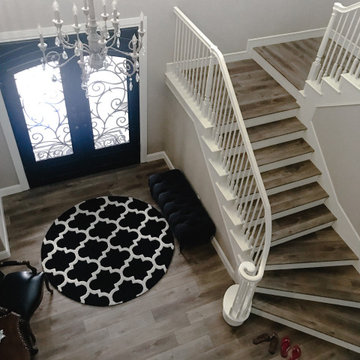
A muted but country inspired plank design comes to this customer home, they chose to go with ProTek for waterproof performance while maintaining a classic wood look for their space that would hold up against all the little spills and action that life throws at it. With a complete line of accessories, ProTek covered their floors and stairs with ease

Стеновые панели и классический карниз, дополняющие кухонный гарнитур, участвуют в композиции прихожей. Этим приемом архитектор создает ощущение целостности пространства квартиры.
-
Архитектор: Егоров Кирилл
Текстиль: Егорова Екатерина
Фотограф: Спиридонов Роман
Стилист: Шимкевич Евгения
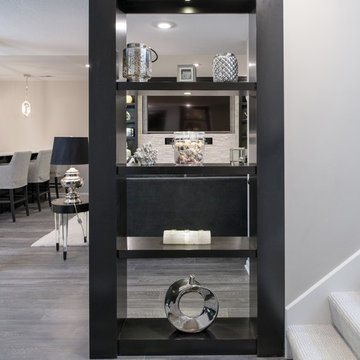
I designed this clever shelving unit to hide the ugly support pole just past the end of the stairs. Better than a wall!
Источник вдохновения для домашнего уюта: большая узкая прихожая: освещение в стиле неоклассика (современная классика) с серыми стенами, полом из винила и серым полом
Источник вдохновения для домашнего уюта: большая узкая прихожая: освещение в стиле неоклассика (современная классика) с серыми стенами, полом из винила и серым полом
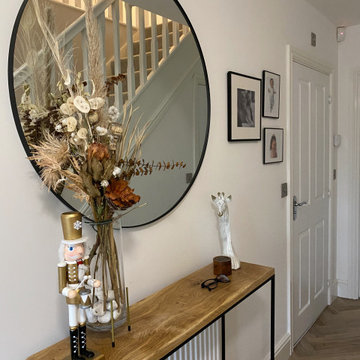
Entrance Hall with Luxury vinyl tiles expertly fitted in a herringbone layout by GCW Flooring in Grimsby. Large round mirror above modern rustic console table which was a bespoke piece created by Alex of Bello&Jack in Warwickshire.
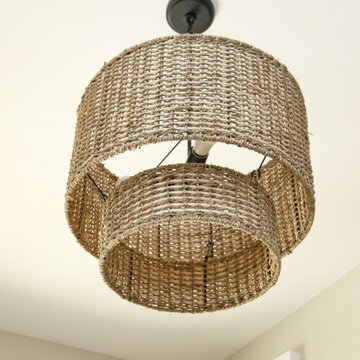
На фото: узкая прихожая в стиле модернизм с серыми стенами, полом из винила, одностворчатой входной дверью и белой входной дверью
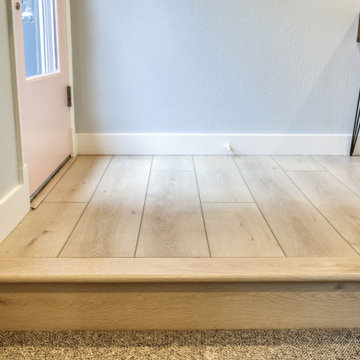
Lato Signature from the Modin Rigid LVP Collection - Crisp tones of maple and birch. The enhanced bevels accentuate the long length of the planks.
Стильный дизайн: маленькая узкая прихожая в стиле ретро с серыми стенами, полом из винила, одностворчатой входной дверью, красной входной дверью и желтым полом для на участке и в саду - последний тренд
Стильный дизайн: маленькая узкая прихожая в стиле ретро с серыми стенами, полом из винила, одностворчатой входной дверью, красной входной дверью и желтым полом для на участке и в саду - последний тренд
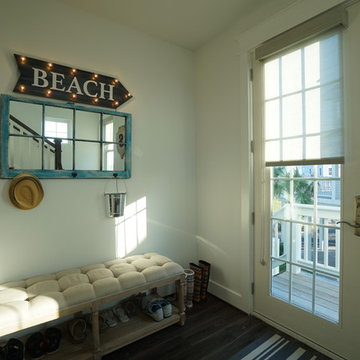
Пример оригинального дизайна: маленькая узкая прихожая в морском стиле с белыми стенами, одностворчатой входной дверью, белой входной дверью и полом из винила для на участке и в саду
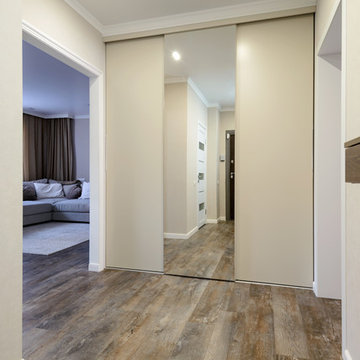
Стильный дизайн: узкая прихожая среднего размера в современном стиле с бежевыми стенами, полом из винила, одностворчатой входной дверью, коричневой входной дверью и коричневым полом - последний тренд
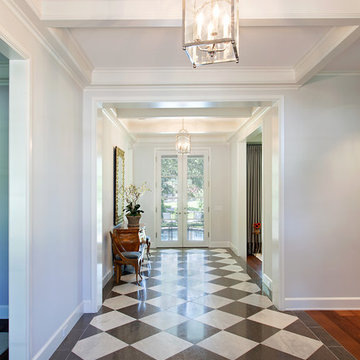
Tommy Kile Photography
Стильный дизайн: большая узкая прихожая в классическом стиле с белыми стенами, разноцветным полом и полом из винила - последний тренд
Стильный дизайн: большая узкая прихожая в классическом стиле с белыми стенами, разноцветным полом и полом из винила - последний тренд
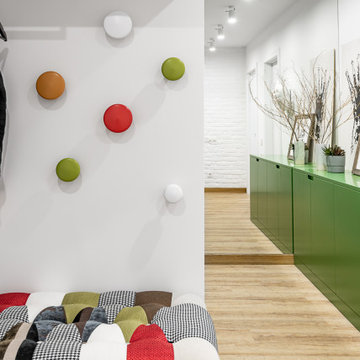
Источник вдохновения для домашнего уюта: маленькая узкая прихожая в современном стиле с белыми стенами, полом из винила, белой входной дверью и бежевым полом для на участке и в саду

上階の二階の玄関
На фото: маленькая узкая прихожая в стиле модернизм с бежевыми стенами, полом из винила, одностворчатой входной дверью, металлической входной дверью и белым полом для на участке и в саду с
На фото: маленькая узкая прихожая в стиле модернизм с бежевыми стенами, полом из винила, одностворчатой входной дверью, металлической входной дверью и белым полом для на участке и в саду с
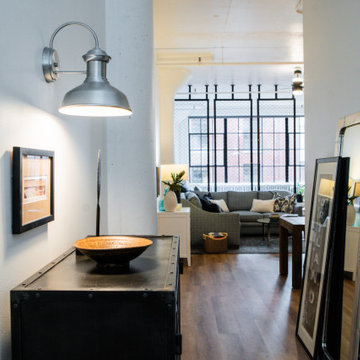
This little gem in Portland’s Pearl District needed some defined living areas, without sacrificing the natural light from the windows along the far wall.
These windows are the only source of natural light here. With the dreary, gray Portland winters, we needed to do everything we could to leverage the light.
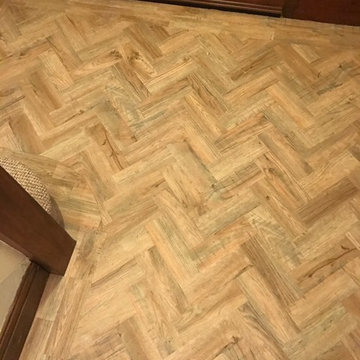
Polyflor Camaro Luxury Vinyl Tile (LVT) Flooring installed to a hallway in Sale, Manchester. Our client wanted the traditional herringbone parquet look for her hallway but also needed her floor to be practical and easy to care for. The Camaro LVT range has a micro bevelled edge and beautifully replicates a wood floor yet it is fully waterproof - wet wellies allowed!
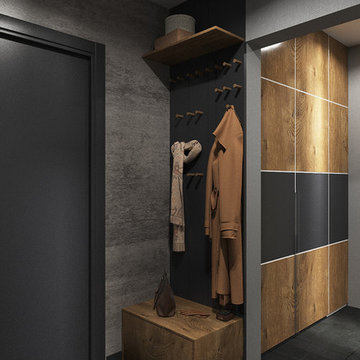
На фото: маленькая узкая прихожая в современном стиле с серыми стенами, полом из винила, одностворчатой входной дверью и черной входной дверью для на участке и в саду с
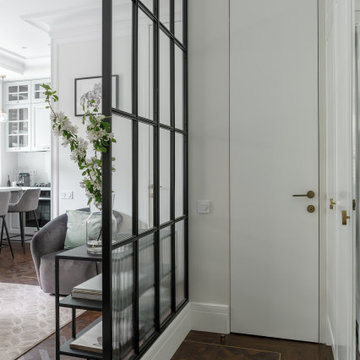
Пример оригинального дизайна: узкая прихожая среднего размера в скандинавском стиле с белыми стенами, полом из винила, одностворчатой входной дверью, белой входной дверью и коричневым полом
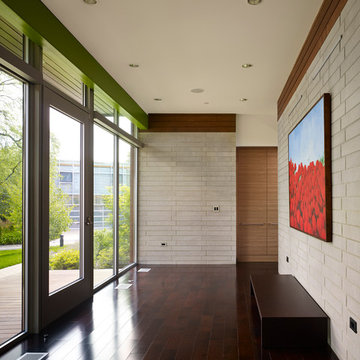
Photo credit: Scott McDonald @ Hedrich Blessing
7RR-Ecohome:
The design objective was to build a house for a couple recently married who both had kids from previous marriages. How to bridge two families together?
The design looks forward in terms of how people live today. The home is an experiment in transparency and solid form; removing borders and edges from outside to inside the house, and to really depict “flowing and endless space”. The house floor plan is derived by pushing and pulling the house’s form to maximize the backyard and minimize the public front yard while welcoming the sun in key rooms by rotating the house 45-degrees to true north. The angular form of the house is a result of the family’s program, the zoning rules, the lot’s attributes, and the sun’s path. We wanted to construct a house that is smart and efficient in terms of construction and energy, both in terms of the building and the user. We could tell a story of how the house is built in terms of the constructability, structure and enclosure, with a nod to Japanese wood construction in the method in which the siding is installed and the exposed interior beams are placed in the double height space. We engineered the house to be smart which not only looks modern but acts modern; every aspect of user control is simplified to a digital touch button, whether lights, shades, blinds, HVAC, communication, audio, video, or security. We developed a planning module based on a 6-foot square room size and a 6-foot wide connector called an interstitial space for hallways, bathrooms, stairs and mechanical, which keeps the rooms pure and uncluttered. The house is 6,200 SF of livable space, plus garage and basement gallery for a total of 9,200 SF. A large formal foyer celebrates the entry and opens up to the living, dining, kitchen and family rooms all focused on the rear garden. The east side of the second floor is the Master wing and a center bridge connects it to the kid’s wing on the west. Second floor terraces and sunscreens provide views and shade in this suburban setting. The playful mathematical grid of the house in the x, y and z axis also extends into the layout of the trees and hard-scapes, all centered on a suburban one-acre lot.
Many green attributes were designed into the home; Ipe wood sunscreens and window shades block out unwanted solar gain in summer, but allow winter sun in. Patio door and operable windows provide ample opportunity for natural ventilation throughout the open floor plan. Minimal windows on east and west sides to reduce heat loss in winter and unwanted gains in summer. Open floor plan and large window expanse reduces lighting demands and maximizes available daylight. Skylights provide natural light to the basement rooms. Durable, low-maintenance exterior materials include stone, ipe wood siding and decking, and concrete roof pavers. Design is based on a 2' planning grid to minimize construction waste. Basement foundation walls and slab are highly insulated. FSC-certified walnut wood flooring was used. Light colored concrete roof pavers to reduce cooling loads by as much as 15%. 2x6 framing allows for more insulation and energy savings. Super efficient windows have low-E argon gas filled units, and thermally insulated aluminum frames. Permeable brick and stone pavers reduce the site’s storm-water runoff. Countertops use recycled composite materials. Energy-Star rated furnaces and smart thermostats are located throughout the house to minimize duct runs and avoid energy loss. Energy-Star rated boiler that heats up both radiant floors and domestic hot water. Low-flow toilets and plumbing fixtures are used to conserve water usage. No VOC finish options and direct venting fireplaces maintain a high interior air quality. Smart home system controls lighting, HVAC, and shades to better manage energy use. Plumbing runs through interior walls reducing possibilities of heat loss and freezing problems. A large food pantry was placed next to kitchen to reduce trips to the grocery store. Home office reduces need for automobile transit and associated CO2 footprint. Plan allows for aging in place, with guest suite than can become the master suite, with no need to move as family members mature.
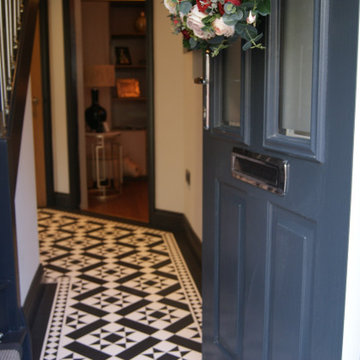
Источник вдохновения для домашнего уюта: маленькая узкая прихожая в классическом стиле с белыми стенами, полом из винила, одностворчатой входной дверью, черной входной дверью и черным полом для на участке и в саду
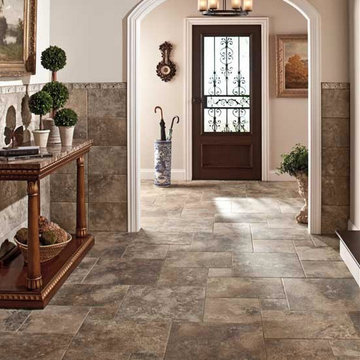
Свежая идея для дизайна: маленькая узкая прихожая в современном стиле с бежевыми стенами, полом из винила, одностворчатой входной дверью и входной дверью из темного дерева для на участке и в саду - отличное фото интерьера

Архитектор: Егоров Кирилл
Текстиль: Егорова Екатерина
Фотограф: Спиридонов Роман
Стилист: Шимкевич Евгения
Пример оригинального дизайна: узкая прихожая среднего размера в современном стиле с серыми стенами, полом из винила, одностворчатой входной дверью, входной дверью из дерева среднего тона и коричневым полом
Пример оригинального дизайна: узкая прихожая среднего размера в современном стиле с серыми стенами, полом из винила, одностворчатой входной дверью, входной дверью из дерева среднего тона и коричневым полом
Узкая прихожая с полом из винила – фото дизайна интерьера
1