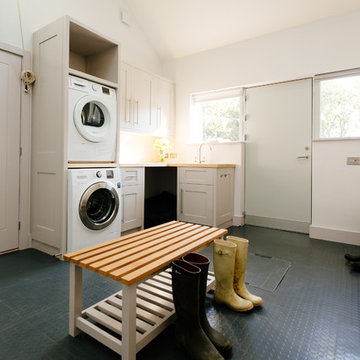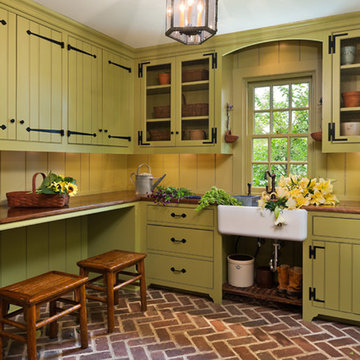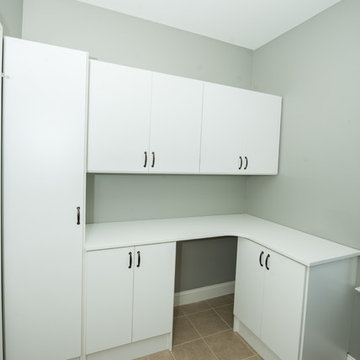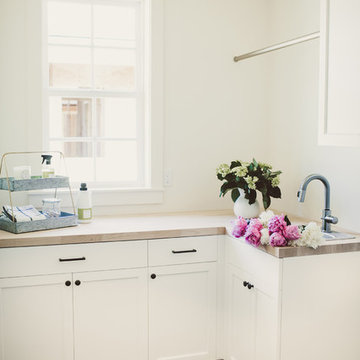Угловая прачечная с деревянной столешницей – фото дизайна интерьера
Сортировать:
Бюджет
Сортировать:Популярное за сегодня
1 - 20 из 365 фото
1 из 3

Colindale Design / CR3 Studio
Свежая идея для дизайна: маленькая отдельная, угловая прачечная в морском стиле с накладной мойкой, белыми фасадами, деревянной столешницей, белыми стенами, полом из керамической плитки, со стиральной и сушильной машиной рядом, коричневой столешницей, плоскими фасадами и серым полом для на участке и в саду - отличное фото интерьера
Свежая идея для дизайна: маленькая отдельная, угловая прачечная в морском стиле с накладной мойкой, белыми фасадами, деревянной столешницей, белыми стенами, полом из керамической плитки, со стиральной и сушильной машиной рядом, коричневой столешницей, плоскими фасадами и серым полом для на участке и в саду - отличное фото интерьера

When Family comes first, you spend a lot of time surrounded by the family you were born into and the ones you “adopted” along the way. Some of your kids crawl, some walk on two legs and some on four. No matter how they get there, they always end up in the kitchen. This home needed a kitchen designed for an ever growing family.
By borrowing unused space from a formal dining room, removing some walls while adding back others, we were able to expand the kitchen space, add a main level laundry room with home office center and provide much needed pantry storage. Sightlines were opened up and a peninsula with seating provides the perfect spot for gathering. A large bench seat provides additional storage and seating for an oversized family style table.
Crisp white finishes coupled with warm rich stains, balances out the space and makes is feel like home. Meals, laundry, homework and stories about your day come to life in this kitchen designed for family living and family loving.
Kustom Home Design specializes in creating unique home designs crafted for your life.

Farmhouse laundry room with shiplap walls and butcher block counters.
Источник вдохновения для домашнего уюта: отдельная, угловая прачечная среднего размера в стиле кантри с фасадами в стиле шейкер, белыми фасадами, деревянной столешницей, фартуком из вагонки, белыми стенами, полом из керамогранита, со стиральной и сушильной машиной рядом, черным полом, коричневой столешницей и стенами из вагонки
Источник вдохновения для домашнего уюта: отдельная, угловая прачечная среднего размера в стиле кантри с фасадами в стиле шейкер, белыми фасадами, деревянной столешницей, фартуком из вагонки, белыми стенами, полом из керамогранита, со стиральной и сушильной машиной рядом, черным полом, коричневой столешницей и стенами из вагонки

We updated this laundry room by installing Medallion Silverline Jackson Flat Panel cabinets in white icing color. The countertops are a custom Natural Black Walnut wood top with a Mockett charging station and a Porter single basin farmhouse sink and Moen Arbor high arc faucet. The backsplash is Ice White Wow Subway Tile. The floor is Durango Tumbled tile.

Photo by KuDa Photography
Пример оригинального дизайна: угловая прачечная в стиле кантри с с полувстраиваемой мойкой (с передним бортиком), фасадами с утопленной филенкой, белыми фасадами, деревянной столешницей, со стиральной и сушильной машиной рядом, серым полом и коричневой столешницей
Пример оригинального дизайна: угловая прачечная в стиле кантри с с полувстраиваемой мойкой (с передним бортиком), фасадами с утопленной филенкой, белыми фасадами, деревянной столешницей, со стиральной и сушильной машиной рядом, серым полом и коричневой столешницей

John Tsantes
Источник вдохновения для домашнего уюта: маленькая угловая универсальная комната в стиле рустика с деревянной столешницей, серыми стенами, полом из керамогранита, со стиральной и сушильной машиной рядом и коричневым полом для на участке и в саду
Источник вдохновения для домашнего уюта: маленькая угловая универсальная комната в стиле рустика с деревянной столешницей, серыми стенами, полом из керамогранита, со стиральной и сушильной машиной рядом и коричневым полом для на участке и в саду

Patrick Brickman
Источник вдохновения для домашнего уюта: отдельная, угловая прачечная среднего размера в стиле кантри с фасадами с утопленной филенкой, белыми фасадами, деревянной столешницей, белыми стенами, полом из керамической плитки, со стиральной и сушильной машиной рядом, разноцветным полом и коричневой столешницей
Источник вдохновения для домашнего уюта: отдельная, угловая прачечная среднего размера в стиле кантри с фасадами с утопленной филенкой, белыми фасадами, деревянной столешницей, белыми стенами, полом из керамической плитки, со стиральной и сушильной машиной рядом, разноцветным полом и коричневой столешницей

www.steinbergerphotos.com
На фото: огромная отдельная, угловая прачечная в классическом стиле с одинарной мойкой, фасадами в стиле шейкер, белыми фасадами, бежевыми стенами, со стиральной и сушильной машиной рядом, серым полом, деревянной столешницей, полом из сланца и коричневой столешницей с
На фото: огромная отдельная, угловая прачечная в классическом стиле с одинарной мойкой, фасадами в стиле шейкер, белыми фасадами, бежевыми стенами, со стиральной и сушильной машиной рядом, серым полом, деревянной столешницей, полом из сланца и коричневой столешницей с

На фото: угловая универсальная комната в стиле кантри с врезной мойкой, фасадами в стиле шейкер, белыми фасадами, деревянной столешницей, бежевыми стенами, серым полом и бежевой столешницей с

Идея дизайна: угловая прачечная в классическом стиле с фасадами в стиле шейкер, белыми фасадами, деревянной столешницей, белыми стенами, с сушильной машиной на стиральной машине и бежевой столешницей

Free ebook, Creating the Ideal Kitchen. DOWNLOAD NOW
Working with this Glen Ellyn client was so much fun the first time around, we were thrilled when they called to say they were considering moving across town and might need some help with a bit of design work at the new house.
The kitchen in the new house had been recently renovated, but it was not exactly what they wanted. What started out as a few tweaks led to a pretty big overhaul of the kitchen, mudroom and laundry room. Luckily, we were able to use re-purpose the old kitchen cabinetry and custom island in the remodeling of the new laundry room — win-win!
As parents of two young girls, it was important for the homeowners to have a spot to store equipment, coats and all the “behind the scenes” necessities away from the main part of the house which is a large open floor plan. The existing basement mudroom and laundry room had great bones and both rooms were very large.
To make the space more livable and comfortable, we laid slate tile on the floor and added a built-in desk area, coat/boot area and some additional tall storage. We also reworked the staircase, added a new stair runner, gave a facelift to the walk-in closet at the foot of the stairs, and built a coat closet. The end result is a multi-functional, large comfortable room to come home to!
Just beyond the mudroom is the new laundry room where we re-used the cabinets and island from the original kitchen. The new laundry room also features a small powder room that used to be just a toilet in the middle of the room.
You can see the island from the old kitchen that has been repurposed for a laundry folding table. The other countertops are maple butcherblock, and the gold accents from the other rooms are carried through into this room. We were also excited to unearth an existing window and bring some light into the room.
Designed by: Susan Klimala, CKD, CBD
Photography by: Michael Alan Kaskel
For more information on kitchen and bath design ideas go to: www.kitchenstudio-ge.com

Пример оригинального дизайна: угловая прачечная в стиле неоклассика (современная классика) с с сушильной машиной на стиральной машине, фасадами в стиле шейкер, белыми фасадами, деревянной столешницей, белыми стенами, полом из линолеума и бежевой столешницей

Peter Zimmerman Architects- Premier National Architect.
Tom Crane Photography
На фото: угловая универсальная комната в классическом стиле с с полувстраиваемой мойкой (с передним бортиком), зелеными фасадами и деревянной столешницей
На фото: угловая универсальная комната в классическом стиле с с полувстраиваемой мойкой (с передним бортиком), зелеными фасадами и деревянной столешницей

The laundry room is crafted with beauty and function in mind. Its custom cabinets, drying racks, and little sitting desk are dressed in a gorgeous sage green and accented with hints of brass.
Pretty mosaic backsplash from Stone Impressions give the room and antiqued, casual feel.

На фото: маленькая отдельная, угловая прачечная в современном стиле с врезной мойкой, плоскими фасадами, белыми фасадами, деревянной столешницей, белым фартуком, фартуком из плитки кабанчик, белыми стенами, полом из керамической плитки, со стиральной и сушильной машиной рядом, серым полом, сводчатым потолком и коричневой столешницей для на участке и в саду

This renovation consisted of a complete kitchen and master bathroom remodel, powder room remodel, addition of secondary bathroom, laundry relocate, office and mudroom addition, fireplace surround, stairwell upgrade, floor refinish, and additional custom features throughout.

Wilhelm Photography
Источник вдохновения для домашнего уюта: угловая универсальная комната среднего размера в классическом стиле с плоскими фасадами, белыми фасадами, деревянной столешницей, серыми стенами, полом из керамической плитки и коричневым полом
Источник вдохновения для домашнего уюта: угловая универсальная комната среднего размера в классическом стиле с плоскими фасадами, белыми фасадами, деревянной столешницей, серыми стенами, полом из керамической плитки и коричневым полом

Bosch washing machines are so advanced they use 76% less water and almost 72% less energy than conventional models, with more gentle fabric care, superior cleaning results and quieter operation.

Photography by Spacecrafting. Upstairs laundry room with side by side front loading washer and dryer. Wood counter tops and gray cabinets. Stone-like square tiles.

Источник вдохновения для домашнего уюта: маленькая отдельная, угловая прачечная в стиле кантри с фасадами в стиле шейкер, белыми фасадами, деревянной столешницей, белыми стенами, полом из сланца, со стиральной и сушильной машиной рядом и накладной мойкой для на участке и в саду
Угловая прачечная с деревянной столешницей – фото дизайна интерьера
1