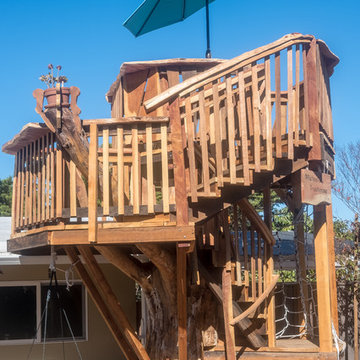Участки и сады в стиле кантри с детским городком – фото ландшафтного дизайна
Сортировать:
Бюджет
Сортировать:Популярное за сегодня
1 - 20 из 120 фото
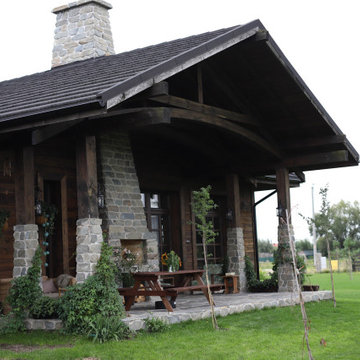
Пример оригинального дизайна: солнечный, осенний регулярный сад среднего размера на заднем дворе в стиле кантри с детским городком, хорошей освещенностью, покрытием из гравия и с деревянным забором
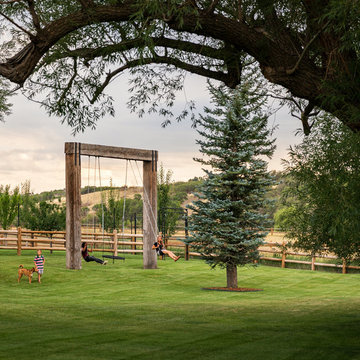
Directly to the back of the house, an over-sized swing-set sits majestically in the countryside.
На фото: солнечный, летний участок и сад на заднем дворе в стиле кантри с детским городком и хорошей освещенностью с
На фото: солнечный, летний участок и сад на заднем дворе в стиле кантри с детским городком и хорошей освещенностью с
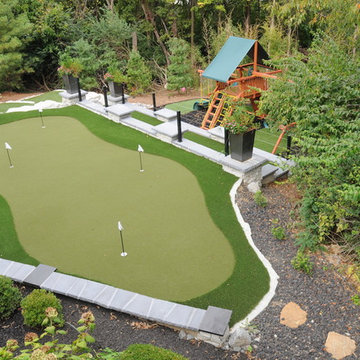
Идея дизайна: спортивная площадка среднего размера на заднем дворе в стиле кантри с детским городком и покрытием из каменной брусчатки
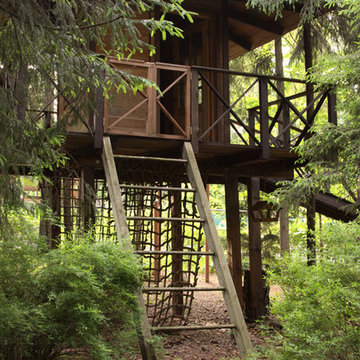
Светлана Чижова
Идея дизайна: большой летний участок и сад в стиле кантри с детским городком и полуденной тенью
Идея дизайна: большой летний участок и сад в стиле кантри с детским городком и полуденной тенью
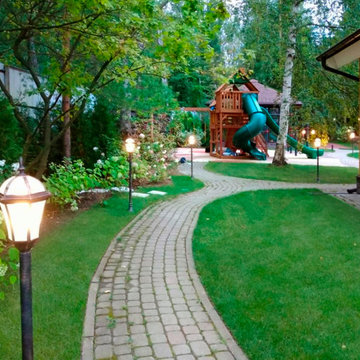
На участке мы построили большой детский игровой комплекс - детскую площадку, где все дети, а детей в этой семье четверо, могли найти себе интересное занятие
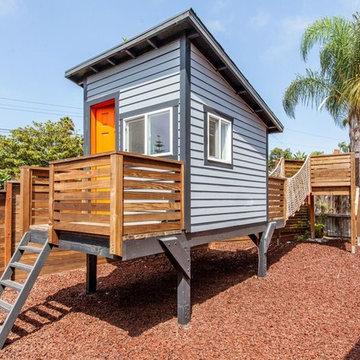
На фото: большая солнечная спортивная площадка на заднем дворе в стиле кантри с детским городком, хорошей освещенностью и покрытием из гравия с
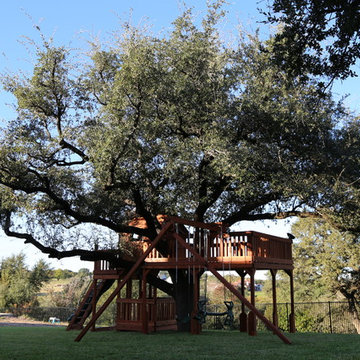
Beautiful tree house with an amazing view!
Источник вдохновения для домашнего уюта: большая тенистая, летняя спортивная площадка на заднем дворе в стиле кантри с детским городком
Источник вдохновения для домашнего уюта: большая тенистая, летняя спортивная площадка на заднем дворе в стиле кантри с детским городком
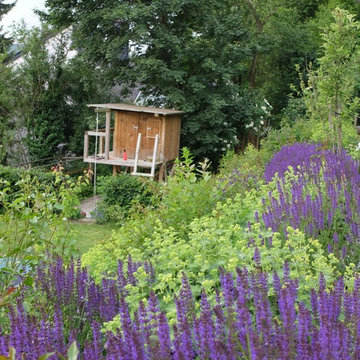
besgen Landschaftsarchitektur
Идея дизайна: большой солнечный, весенний засухоустойчивый сад на склоне в стиле кантри с детским городком, хорошей освещенностью и покрытием из каменной брусчатки
Идея дизайна: большой солнечный, весенний засухоустойчивый сад на склоне в стиле кантри с детским городком, хорошей освещенностью и покрытием из каменной брусчатки
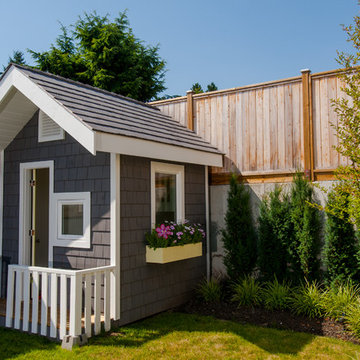
Photographer: Reuben Krabbe
Свежая идея для дизайна: участок и сад среднего размера в стиле кантри с детским городком - отличное фото интерьера
Свежая идея для дизайна: участок и сад среднего размера в стиле кантри с детским городком - отличное фото интерьера
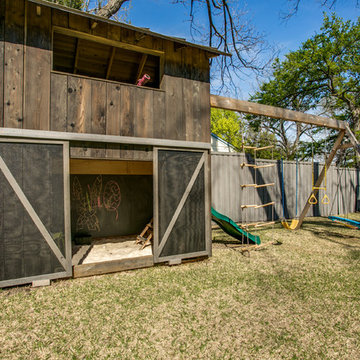
Dallas - Rustic barn playhouse. A two level playhouse with sandbox on bottom, climbing wall on back, bunk beds and viewing area above. ©Shoot2Sell Photography
Photography by Shoot 2 Sell
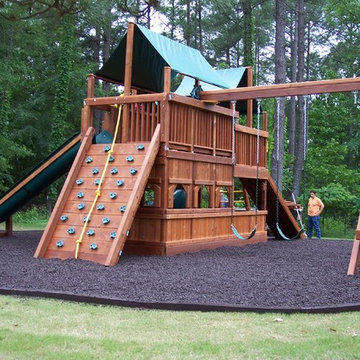
Пример оригинального дизайна: солнечная, летняя спортивная площадка среднего размера на заднем дворе в стиле кантри с детским городком, хорошей освещенностью и мульчированием
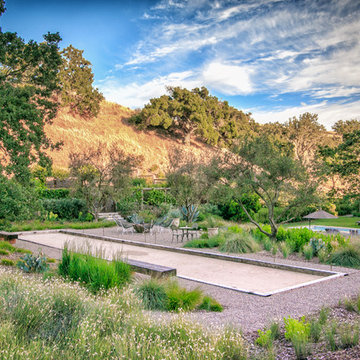
Design by Carson Douglas Landscape Architects
Стильный дизайн: солнечный участок и сад в стиле кантри с детским городком и хорошей освещенностью - последний тренд
Стильный дизайн: солнечный участок и сад в стиле кантри с детским городком и хорошей освещенностью - последний тренд
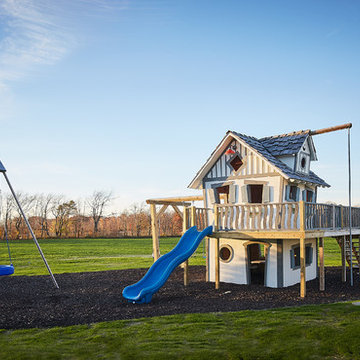
Photographer: Ashley Avila Photography
Builder: Colonial Builders - Tim Schollart
Interior Designer: Laura Davidson
This large estate house was carefully crafted to compliment the rolling hillsides of the Midwest. Horizontal board & batten facades are sheltered by long runs of hipped roofs and are divided down the middle by the homes singular gabled wall. At the foyer, this gable takes the form of a classic three-part archway.
Going through the archway and into the interior, reveals a stunning see-through fireplace surround with raised natural stone hearth and rustic mantel beams. Subtle earth-toned wall colors, white trim, and natural wood floors serve as a perfect canvas to showcase patterned upholstery, black hardware, and colorful paintings. The kitchen and dining room occupies the space to the left of the foyer and living room and is connected to two garages through a more secluded mudroom and half bath. Off to the rear and adjacent to the kitchen is a screened porch that features a stone fireplace and stunning sunset views.
Occupying the space to the right of the living room and foyer is an understated master suite and spacious study featuring custom cabinets with diagonal bracing. The master bedroom’s en suite has a herringbone patterned marble floor, crisp white custom vanities, and access to a his and hers dressing area.
The four upstairs bedrooms are divided into pairs on either side of the living room balcony. Downstairs, the terraced landscaping exposes the family room and refreshment area to stunning views of the rear yard. The two remaining bedrooms in the lower level each have access to an en suite bathroom.
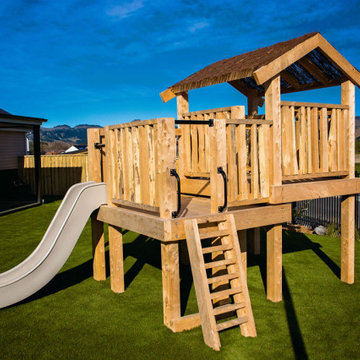
Идея дизайна: большой участок и сад на заднем дворе в стиле кантри с детским городком и настилом
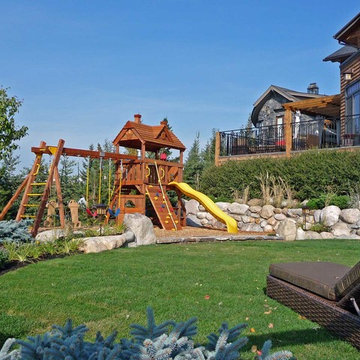
Completed in 2009, this dramatic residential garden and outdoor living space is set atop a hilltop overlooking the Calgary skyline. For this project we designed custom features such as craftsman inspired design material and elements including stone walkways, a custom fireplace with a water feature, built-in seating, fire pit, circular arbor, lawn, gardens, children's play area all with spectacular views. The owners were extremely pleased and enjoy the ability to entertain family and friends outdoors in multiple locations within the garden.
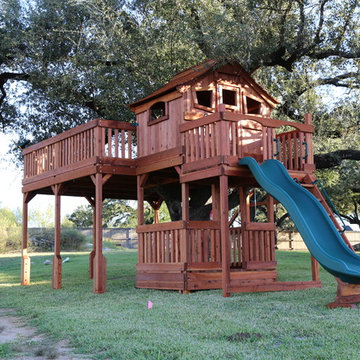
Beautiful tree house with an amazing view!
Идея дизайна: большая тенистая, летняя спортивная площадка на заднем дворе в стиле кантри с детским городком
Идея дизайна: большая тенистая, летняя спортивная площадка на заднем дворе в стиле кантри с детским городком
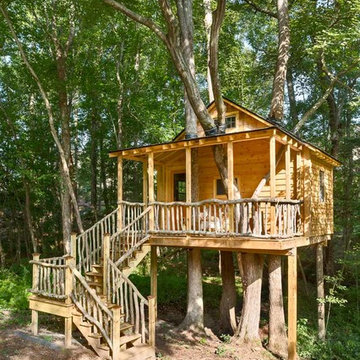
This treehouse comes complete with a front porch and sleeping loft. The railings and banisters were all sourced and built on site. Rubber inner tube and wire ties make the roof water tight at the penetrations and still allow for the trees to grow. Reclaimed windows and doors completed the construction.
Firewater Photography
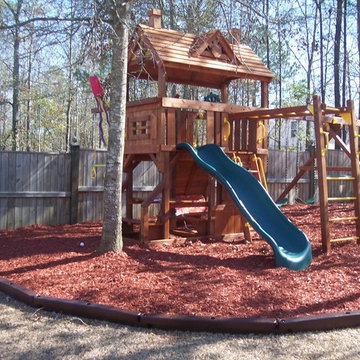
Пример оригинального дизайна: солнечная, летняя спортивная площадка среднего размера на заднем дворе в стиле кантри с детским городком, хорошей освещенностью и мульчированием
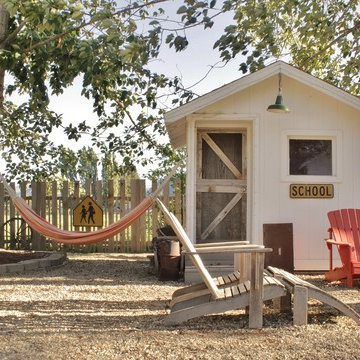
Photo: Kimberley Bryan © 2016 Houzz
Идея дизайна: участок и сад в стиле кантри с детским городком
Идея дизайна: участок и сад в стиле кантри с детским городком
Участки и сады в стиле кантри с детским городком – фото ландшафтного дизайна
1
