Участки и сады на заднем дворе в классическом стиле – фото ландшафтного дизайна
Сортировать:
Бюджет
Сортировать:Популярное за сегодня
141 - 160 из 38 271 фото
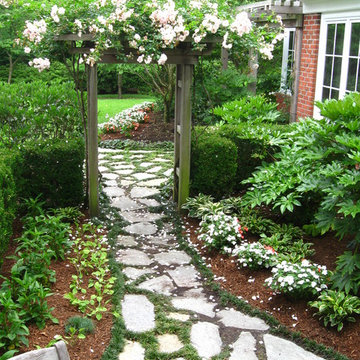
Raymond Bray
Источник вдохновения для домашнего уюта: большой летний участок и сад на заднем дворе в классическом стиле с садовой дорожкой или калиткой, полуденной тенью и покрытием из каменной брусчатки
Источник вдохновения для домашнего уюта: большой летний участок и сад на заднем дворе в классическом стиле с садовой дорожкой или калиткой, полуденной тенью и покрытием из каменной брусчатки
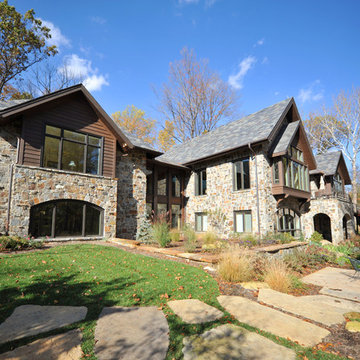
Dan Cotton
Источник вдохновения для домашнего уюта: большой тенистый, осенний участок и сад на заднем дворе в классическом стиле с садовой дорожкой или калиткой и покрытием из каменной брусчатки
Источник вдохновения для домашнего уюта: большой тенистый, осенний участок и сад на заднем дворе в классическом стиле с садовой дорожкой или калиткой и покрытием из каменной брусчатки
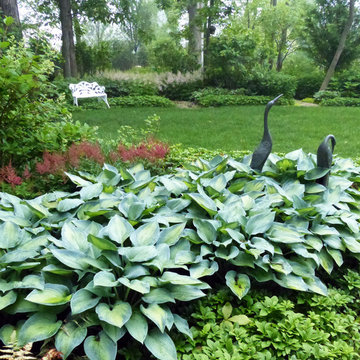
Photo by Kirsten Gentry and Terra Jenkins for Van Zelst, Inc.
Свежая идея для дизайна: огромный тенистый, весенний регулярный сад на заднем дворе в классическом стиле - отличное фото интерьера
Свежая идея для дизайна: огромный тенистый, весенний регулярный сад на заднем дворе в классическом стиле - отличное фото интерьера
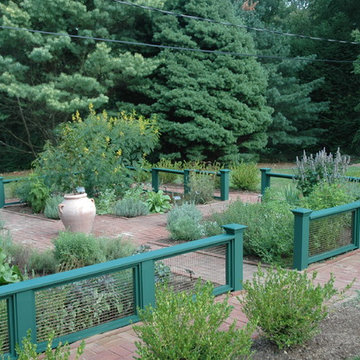
Идея дизайна: большой регулярный сад на заднем дворе в классическом стиле с садовой дорожкой или калиткой, мощением клинкерной брусчаткой и полуденной тенью
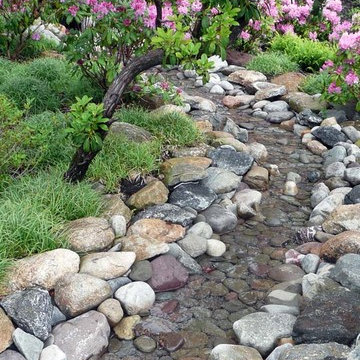
This propery is situated on the south side of Centre Island at the edge of an oak and ash woodlands. orignally, it was three properties having one house and various out buildings. topographically, it more or less continually sloped to the water. Our task was to creat a series of terraces that were to house various functions such as the main house and forecourt, cottage, boat house and utility barns.
The immediate landscape around the main house was largely masonry terraces and flower gardens. The outer landscape was comprised of heavily planted trails and intimate open spaces for the client to preamble through. As the site was largely an oak and ash woods infested with Norway maple and japanese honey suckle we essentially started with tall trees and open ground. Our planting intent was to introduce a variety of understory tree and a heavy shrub and herbaceous layer with an emphisis on planting native material. As a result the feel of the property is one of graciousness with a challenge to explore.
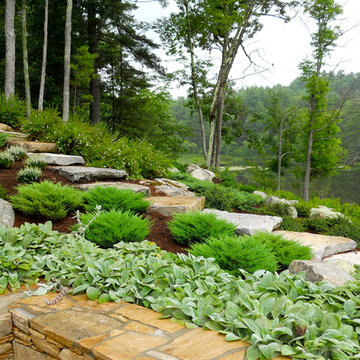
Rock garden bordering stone wall and viewing terrace. Plantings include a variety of evergreen groundcovers along with heathers, flowering shrubs, and low-maintenance perennials.
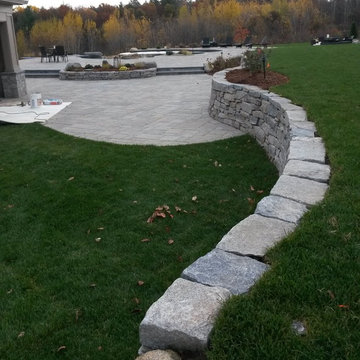
The lawn surface softens the hardness of the natural stone wall
На фото: огромная солнечная, осенняя спортивная площадка на заднем дворе в классическом стиле с хорошей освещенностью и мощением тротуарной плиткой с
На фото: огромная солнечная, осенняя спортивная площадка на заднем дворе в классическом стиле с хорошей освещенностью и мощением тротуарной плиткой с
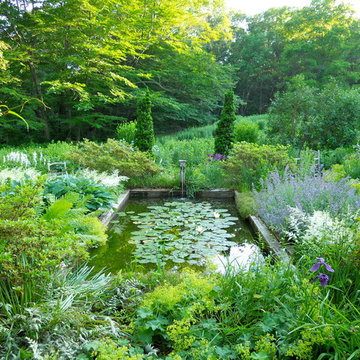
Blue & White Garden with rectangular lily pond; azaleas, tree peonies, assorted Spring bulbs, perennials and flowering shrubs. Display Garden, Seekonk, MA.
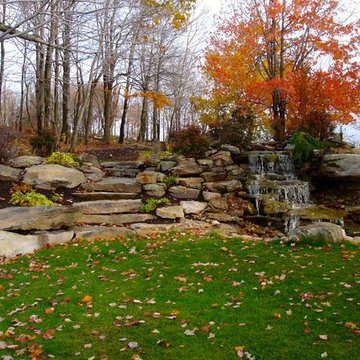
Источник вдохновения для домашнего уюта: большой садовый фонтан на заднем дворе в классическом стиле с полуденной тенью и мощением клинкерной брусчаткой
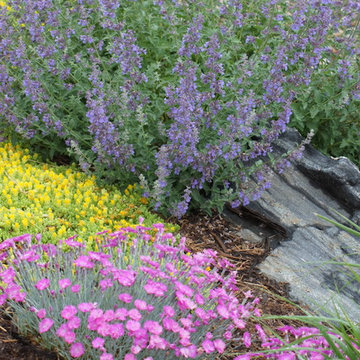
Cheri Stringer
На фото: большой солнечный засухоустойчивый сад на заднем дворе в классическом стиле с хорошей освещенностью и покрытием из гравия
На фото: большой солнечный засухоустойчивый сад на заднем дворе в классическом стиле с хорошей освещенностью и покрытием из гравия
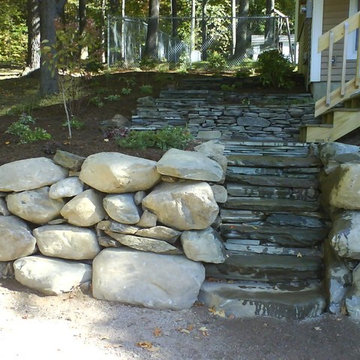
Источник вдохновения для домашнего уюта: большой тенистый участок и сад на заднем дворе в классическом стиле с подпорной стенкой и покрытием из каменной брусчатки
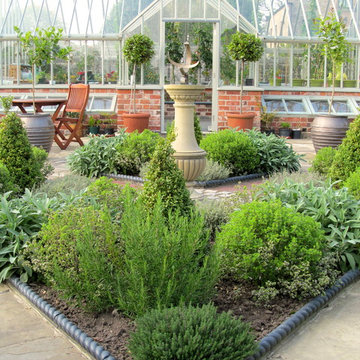
Herb garden
Traditional Kitchen Garden
Photo Sue Hayward
Стильный дизайн: солнечный огород на участке на заднем дворе в классическом стиле с хорошей освещенностью и покрытием из каменной брусчатки - последний тренд
Стильный дизайн: солнечный огород на участке на заднем дворе в классическом стиле с хорошей освещенностью и покрытием из каменной брусчатки - последний тренд
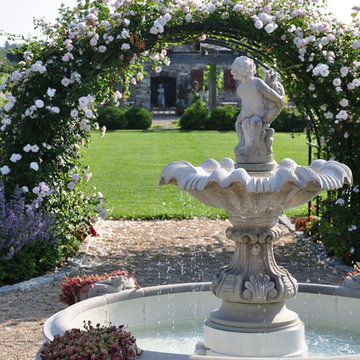
Richard Sweeney
Идея дизайна: огромный солнечный, летний регулярный сад на заднем дворе в классическом стиле с хорошей освещенностью и покрытием из гравия
Идея дизайна: огромный солнечный, летний регулярный сад на заднем дворе в классическом стиле с хорошей освещенностью и покрытием из гравия
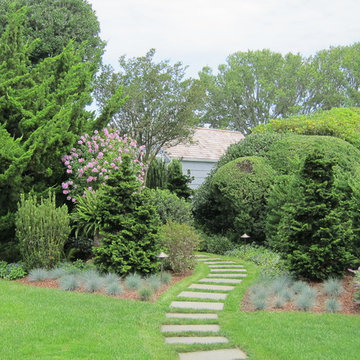
Стильный дизайн: тенистый участок и сад среднего размера на заднем дворе в классическом стиле с садовой дорожкой или калиткой и покрытием из каменной брусчатки - последний тренд
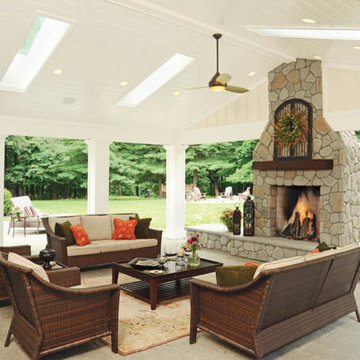
When you open the back doors of the home of Nancy and Jeremy Campbell in Granville, you don’t just step out onto a patio. You enter an extension of a modern living space that just happens to be outdoors. Their patio’s unique design and setting provides the comfort and style of indoors while enjoying the natural beauty and fresh air of outdoors.
It all started with a rather desolate back yard. “It was completely blank, there was nothing back there,” Nancy remembers of the patio space of this 1972 split-level house they bought five years ago. With a blank slate to work with, the Campbells knew the key elements of what they wanted for their new outdoor space when they sat down with Travis Ketron of Ketron Custom Builders to design it. “We knew we wanted something covered so we could use it in the rain, and in the winter, and we knew we wanted a stone fireplace,” Nancy recalls.
Travis translated the Campbells’ vision into a design to satisfy outdoor entertaining and relaxing desires in all seasons. The new outdoor space is reminiscent of a vast, rustic great room complete with a stone fireplace, a vaulted ceiling, skylights, and ceiling fans, yet no walls. The space is completely open to the elements without any glass or doors on any of the sides, except from the house. Furnished like a great room, with a built-in music system as well, it’s truly an extension of indoor living and entertaining space, and one that is unaffected by rain. Jeremy comments, “We haven’t had to cover the furniture yet. It would have to be a pretty strong wind to get wet.” Just outside the covered patio is a quartet of outdoor chairs adorned with plush cushions and colorful pillows, positioned perfectly for users to bask in the sun.
In the design process, the fireplace emerged as the anchor of the space and set the stage for the outdoor space both aesthetically and functionally. “We didn’t want it to block the view. Then designing the space with Travis, the fireplace became the center,” remembers Jeremy. Placed directly across from the two sets of French doors leading out from the house, a Rumford fireplace and extended hearth of stone in neutral earth tones is the focal point of this outdoor living room. Seating for entertaining and lounging falls easily into place around it providing optimal viewing of the private, wooded back yard. When temperatures cool off, the fireplace provides ample warmth and a cozy setting to experience the change of seasons. “It’s a great fireplace for the space,” Jeremy says of the unique design of a Rumford style fireplace. “The way you stack the wood in the fireplace is different so as to get more heat. It has a shallower box, burns hotter and puts off more heat. Wood is placed in it vertically, not stacked.” Just in case the fireplace doesn’t provide enough light for late-night soirees, there is additional outdoor lighting mounted from the ceiling to make sure the party always goes on.
Travis brought the idea of the Rumford outdoor fireplace to the Campbells. “I learned about it a few years back from some masons, and I was intrigued by the idea then,” he says. “We like to do stuff that’s out of the norm, and this fireplace fits the space and function very well.” Travis adds, “People want unique things that are designed for them. That’s our style to do that for them.”
The patio also extends out to an uncovered area set up with patio tables for grilling and dining. Gray pavers flow throughout from the covered space to the open-air area. Their continuous flow mimics the feel of flooring that extends from a living room into a dining room inside a home. Also, the earth tone colors throughout the space on the pavers, fireplace and furnishings help the entire space mesh nicely with its natural surroundings.
A little ways off from both the covered and uncovered patio area is a stone fire pit ring. Removed by just the right distance, it provides a separate place for young adults to gather and enjoy the night.
Adirondack chairs and matching tables surround the outdoor fire pit, offering seating for anyone who doesn’t wish to stand and a place to set down ingredients for yummy fireside treats like s’mores.
Padded chairs outside the reach of the pavilion and the nearby umbrella the perfect place to kick back and relax in the sun. The colorful throw pillows and outdoor furniture cushions add some needed color and a touch of personality.
Enjoying the comforts of indoors while being outdoors is exactly what the Campbells are doing now, particularly when lounging on the comfortable wicker furniture that dominate most of the area. “My favorite part of the whole thing is the fireplace,” Nancy says.
Jeremy concludes, “There is no television, it would destroy the ambiance out there. We just enjoy listening to music and watching the fire.”
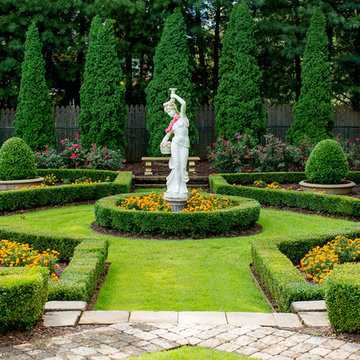
ben finch photography
Стильный дизайн: регулярный сад на заднем дворе в классическом стиле - последний тренд
Стильный дизайн: регулярный сад на заднем дворе в классическом стиле - последний тренд
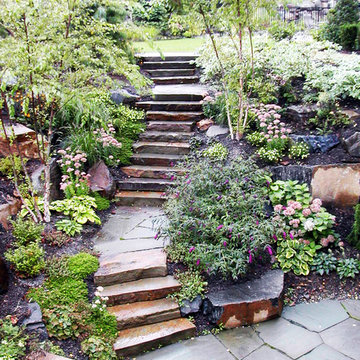
Stone steps leading up from a sunken patio outside a daylight basement. Rockery garden is planted with Autumn Joy Sedum, Butterfly Bush, Red twig Dogwood and Hydrangea.
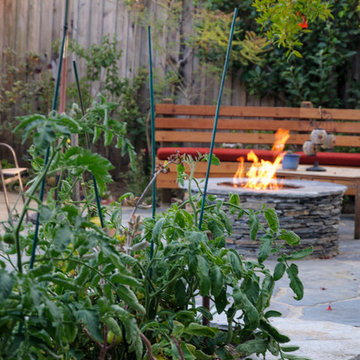
Allen Haren
Идея дизайна: участок и сад среднего размера на заднем дворе в классическом стиле с полуденной тенью и покрытием из гравия
Идея дизайна: участок и сад среднего размера на заднем дворе в классическом стиле с полуденной тенью и покрытием из гравия
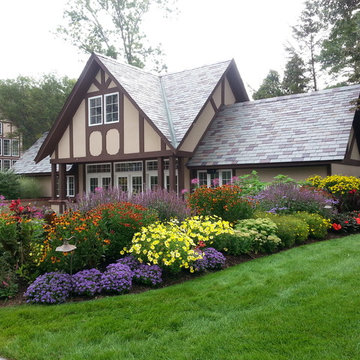
A colorful mixed border of deer resistant plants including annuals and perennials. Some of the plants included are: Allium 'Millennium', Ageratum, Argyranthemum 'Butterfly', Helenium 'Mardi Gras', Agastache 'Purple Haze', Annual Cleome, Echinacea 'Hot Papaya', Coreopsis 'Zagreb', and New Guinea Impatiens.
Specialty Gardens LLC, Grand Haven, MI
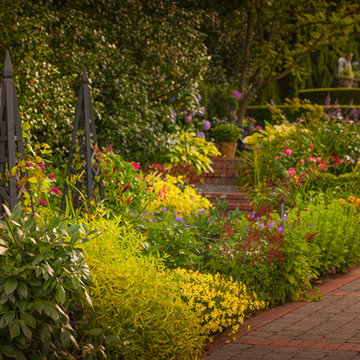
Golden foliage glows in this lush planting accented by obelisks.
Photo by David E. Perry
Источник вдохновения для домашнего уюта: большой регулярный сад на заднем дворе в классическом стиле с мощением клинкерной брусчаткой
Источник вдохновения для домашнего уюта: большой регулярный сад на заднем дворе в классическом стиле с мощением клинкерной брусчаткой
Участки и сады на заднем дворе в классическом стиле – фото ландшафтного дизайна
8