Участки и сады на склоне в современном стиле – фото ландшафтного дизайна
Сортировать:
Бюджет
Сортировать:Популярное за сегодня
1 - 20 из 1 453 фото
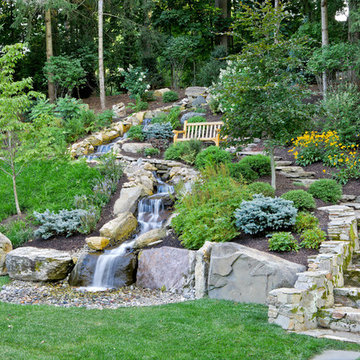
A pondless waterfall stream and winding path was installed on the hillside. A small viewing area complete with a bench allows you to sit and relax after a hard days work.
Photo Credit - Roger Foley
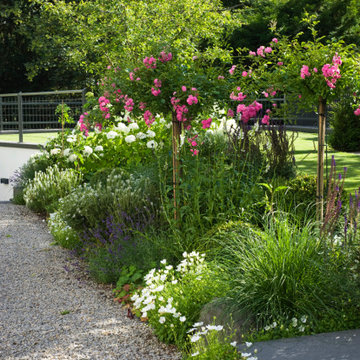
Moderner Garten "MOTIVBILDEND"
Neugestaltung eines modernen Gartens mit verschiedenen Motivbereichen
Ausführung der Gartenplanung Spätsommer 2018
Gartenbilder Juni 2020
https://blum-scherer.de/motivbildend/
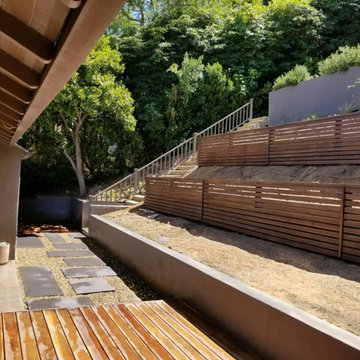
New hardscape floor with gravel, deck and colored concrete pavers. Steep back slope after. Pressure treated wood retaining walls to terrace the space and redwood clad facing and cap.
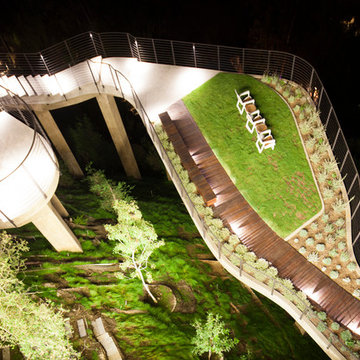
Steve Lerum
Свежая идея для дизайна: огромный солнечный регулярный сад на склоне в современном стиле с садовой дорожкой или калиткой, хорошей освещенностью и настилом - отличное фото интерьера
Свежая идея для дизайна: огромный солнечный регулярный сад на склоне в современном стиле с садовой дорожкой или калиткой, хорошей освещенностью и настилом - отличное фото интерьера
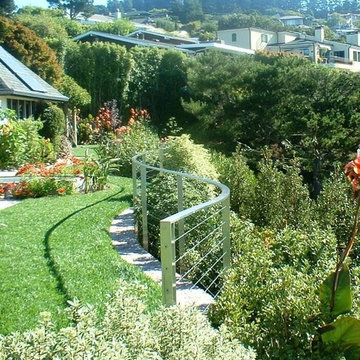
Пример оригинального дизайна: большой солнечный регулярный сад на склоне в современном стиле с подпорной стенкой, хорошей освещенностью и мощением клинкерной брусчаткой
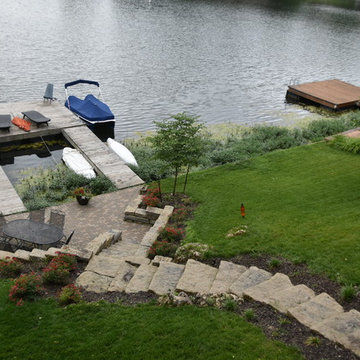
Стильный дизайн: маленький участок и сад на склоне в современном стиле с полуденной тенью и покрытием из каменной брусчатки для на участке и в саду - последний тренд
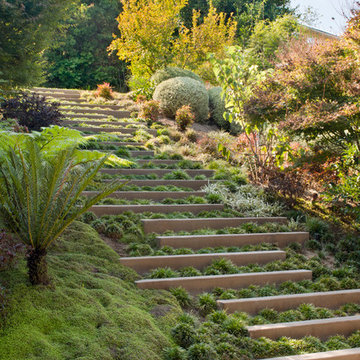
Image © Sharon Risedorph
Стильный дизайн: тенистый участок и сад на склоне в современном стиле - последний тренд
Стильный дизайн: тенистый участок и сад на склоне в современном стиле - последний тренд
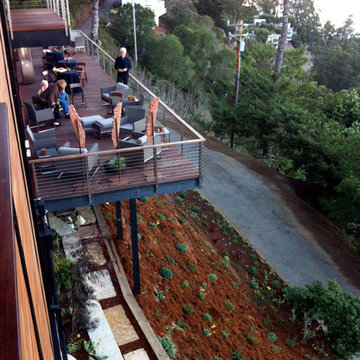
Steep, steep slope below a Sausalito home with dramatic views. New plantings include a combination of CA native trees and shrubs, succulents, euphorbia, new zealand flax, rubus ground cover, native grasses/grass-like plants. Designed to provide erosion control and dramatic plant textures, structure and colors when viewed from the decks above. Photos and Landscape Design © Eileen Kelly, Dig Your Garden Landscape Design. http://www.digyourgarden.com
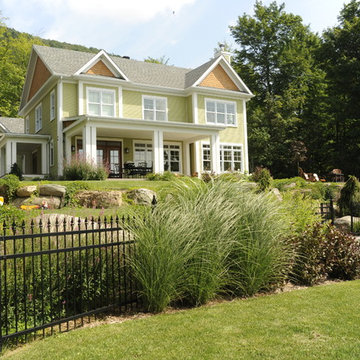
Photo: Krystel V. Morin
На фото: солнечный участок и сад на склоне в современном стиле с хорошей освещенностью с
На фото: солнечный участок и сад на склоне в современном стиле с хорошей освещенностью с
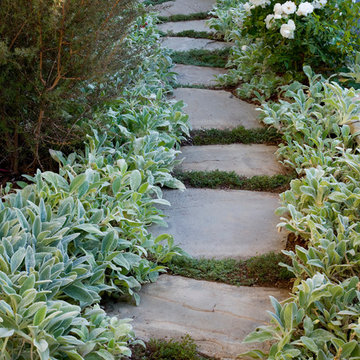
Flagstone stepping stones with ground cover between.
For natural landscaping that brings beauty to your home or business, contact the professionals at Stout Design-Build, where we offer you a range of landscape design and building services that are . . . "Organic. Responsible. Naturally!"
Stout Design-Build is a full service designing and building firm that offers a variety of residential and commercial services. We can help you with landscape design, landscape construction, building construction, and more. Our professionals have 20 years of design experience. We work with LEED certified, Green Point Rated, and standard properties. We focus on designing you a landscape that is efficient and beautiful with natural products from plants to patios, and with the implementation of water and energy conservation. We also renovate homes and offer them up for sale, providing you with stylish living at affordable prices. Everything we do is environmentally friendly, with great craftsmanship, so you will always get the best in quality whether you need landscape design and building or one of our other services.
Contact the professionals at Stout Design-Build in Los Angeles, CA to get beautiful landscape design and professional quality services. Call 310-876-1018 to set up your consultation!
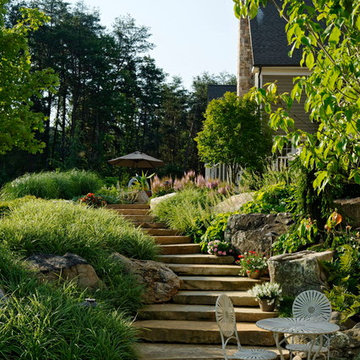
Landscape Architect: Howard Cohen
Photography by: Bob Narod, Photographer LLC
На фото: участок и сад на склоне в современном стиле с покрытием из каменной брусчатки
На фото: участок и сад на склоне в современном стиле с покрытием из каменной брусчатки
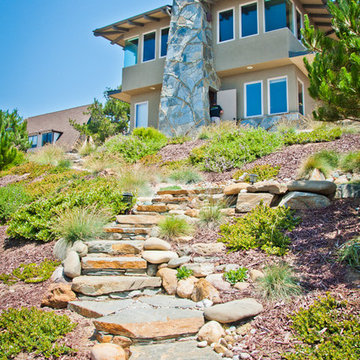
California native plant drought tolerant landscape with dry set stonework.
На фото: солнечный участок и сад на склоне в современном стиле с хорошей освещенностью и покрытием из каменной брусчатки
На фото: солнечный участок и сад на склоне в современном стиле с хорошей освещенностью и покрытием из каменной брусчатки
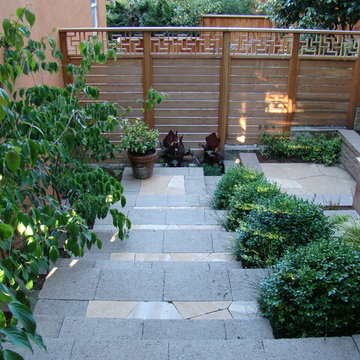
Идея дизайна: маленький участок и сад на склоне в современном стиле с покрытием из каменной брусчатки для на участке и в саду
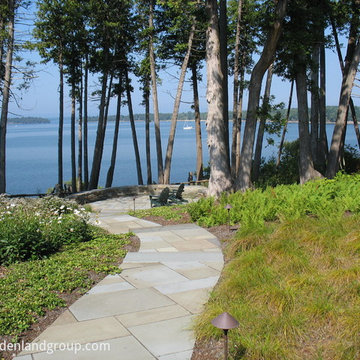
Rebecca Lindenmeyr
На фото: огромный солнечный участок и сад на склоне в современном стиле с подпорной стенкой, хорошей освещенностью и покрытием из каменной брусчатки
На фото: огромный солнечный участок и сад на склоне в современном стиле с подпорной стенкой, хорошей освещенностью и покрытием из каменной брусчатки
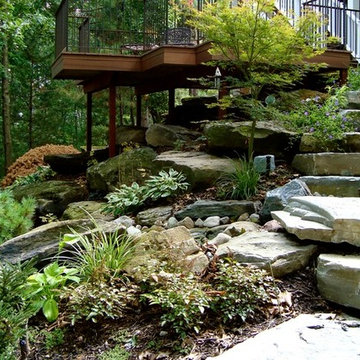
HORLINGS RESIDENCE
Location: Ada, MI
Scope: Design & Installation
Features: Cantilevered deck, flagstone patios, natural water feature with stream, stream crossing, pools and koi pond, specimen plant material, natural steps and retaining.

Newton, MA front yard renovation. - Redesigned, and replanted, steep hillside with plantings and grasses that tolerate shade and partial sun. Added repurposed, reclaimed granite steps for access to lower lawn. - Sallie Hill Design | Landscape Architecture | 339-970-9058 | salliehilldesign.com | photo ©2013 Brian Hill
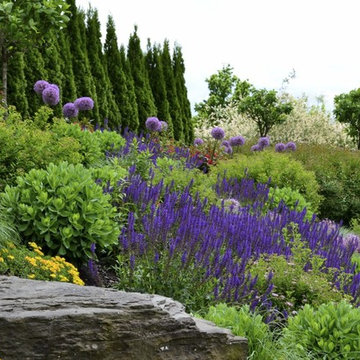
Kalinosky Landscaping Inc. http://www.kalinoskylandscapinginc.com/
Project Entry: The Waverly Residence
2013 PLNA Awards for Landscape Excellence Winner
Category: Residential $60,000 & Over
Award Level: Honorable Mention
Project Description:
The residence is located in an upscale suburban sub-division in Northeastern Pennsylvania. The home was designed by an architect from California and is decidingly modern and abstract compared to neighboring homes. The architect was direct in his charge that the landscape be bold, colorful and modern, similar to projects he has worked on in California where the climate and culture allows. The owners embraced this concept adding only that privacy was important. Our main challenge was to find ways to provide the desired spirited and colorful landscape utilizing cooler climate plantings, and to push the limits on the abstract hardscape design without alienating the conservative community. We believe we have achieved our goals as both the demanding architect and discerning homeowners are extremely pleased with the results. This modern landscape has also been embraced by the community. Relative to site problems and scope, we had extensive drainage issues and encountered solid rock near or at the surface. We hydro-hammered out layers of rock to allow the installation of several feet of topsoil and an extensive network of drain tiles to evacuate water constantly flowing from springs we encountered. The topsoil was stripped from the site prior to the start of construction and stored on an adjacent lot. We utilized a portable screening plant, processing the topsoil and adding about 1500 tons of additional purchased topsoil. We designed a modern and abstract concrete wall system to separate the public and private spaces in the front of the residence. A people court was designed again utilizing concrete walls to articulate this space and provide a private environment for our clients. This space is viewed and accessed from the bedroom and entry areas of the home. We added a simple water feature of appropriate volume to provide sound, and at night illuminated reflecting qualities to the people court. Extensive screening was utilized to softly cloister the home and screen a large solar array that provides electricity for the home. A lush, almost tropical looking planting was provided for a large sunken area to offer relief to the lower living spaces. A rear terrace was constructed of exposed aggregate concrete. Near this terrace is a bold, modem, concrete water feature and a gas fire pit. The gas fire pit was custom built by a firm in Colorado utilizing hand-hammered metal and heat induced patinas. This terrace overlooks the sloped perennial garden. We finished the rear space with a calm stone arrangement emerging from raked pea gravel dry lake. This viewed from a stone bench we constructed of thermalled bluestone.
An extensive highly technical lighting system was installed utilizing bronze fixtures controlled by an array of computer linked touch pads throughout the home.
An infinitely controllable irrigation system with over twenty-five zones was installed. This coupled to a dedicated deep drilled well provides stability during dry periods.
Specimen trees and shrubs were brought in from nurseries throughout the country. We specified only the finest we could find. This has given the site a feel of maturity while being quite young.
Photo Credit: Kalinosky Landscaping Inc.
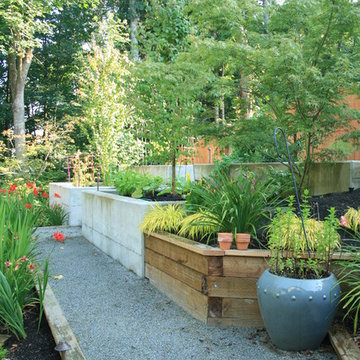
На фото: участок и сад на склоне в современном стиле с покрытием из гравия с
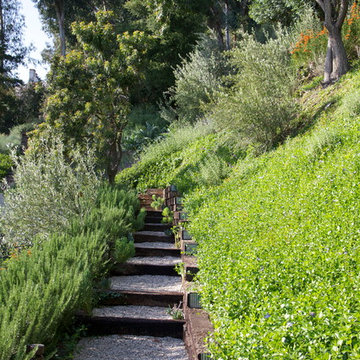
На фото: участок и сад на склоне в современном стиле с покрытием из гравия с
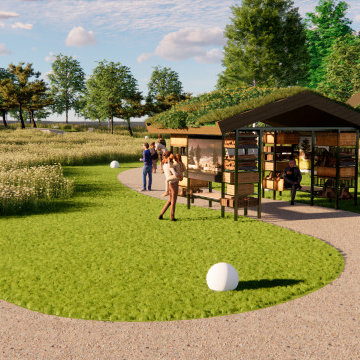
Ландшафтный дизайн этого парка основан на концепции экологического пространства. Домики для насекомых размещены по территории парка, не только привлекая насекомых-опылителей, но и служа образовательной функции для посетителей. Каждый домик адаптирован под разные виды насекомых, обеспечивая им комфортные условия для жизни и способствуя сохранению биоразнообразия. Такой подход не только делает наш парк уникальным местом отдыха, но и позволяет посетителям узнать о важности насекомых для экосистемы, а также ознакомиться с их жизнью вблизи. Проект парка с экологичным дизайном является гармоничным сочетанием человека и природы, где сохранение окружающей среды стоит на первом месте.
Визуализация - Владимир Чичмарь
Участки и сады на склоне в современном стиле – фото ландшафтного дизайна
1