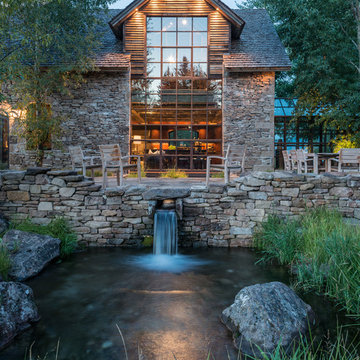Участки и сады – фото ландшафтного дизайна
Сортировать:
Бюджет
Сортировать:Популярное за сегодня
1 - 20 из 173 фото
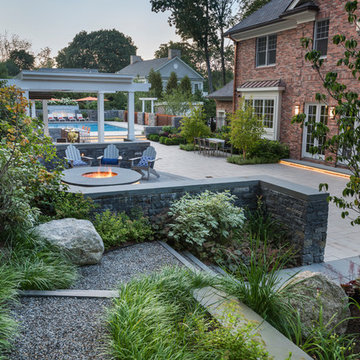
Nat Rea Photography
Стильный дизайн: участок и сад на заднем дворе в стиле неоклассика (современная классика) - последний тренд
Стильный дизайн: участок и сад на заднем дворе в стиле неоклассика (современная классика) - последний тренд
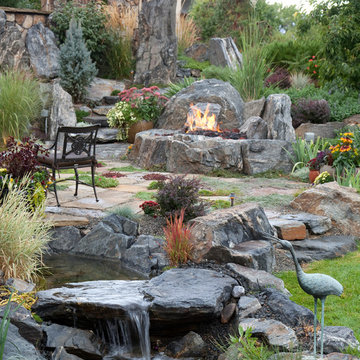
Свежая идея для дизайна: солнечный участок и сад среднего размера на заднем дворе в средиземноморском стиле с покрытием из каменной брусчатки и хорошей освещенностью - отличное фото интерьера
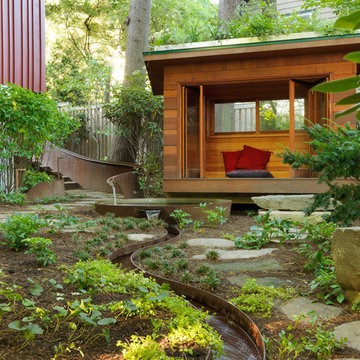
The “handrill” of Corten steel follows the peastone and steel steps down a steep slope to pour into a round basin, emptying into a channel that meanders through the narrow back garden at ground level, ending finally in a boulder fountain.
Devised to minimize root disturbance for the tall existing pines on the property, the continuous Corten steel structure is supported by concrete tubes rather than a foundation that would have required extensive excavation.
Architect: Wolf Architects, Inc.
General Contractor: GF Rhode Construction, Inc.
Landscape Contractor: Robert Hanss, Inc.
Steel Fabrication: Wovensteel and Richard Duca
Water Systems: Pond Creations by Sean
Photo by Susan Teare.
Find the right local pro for your project
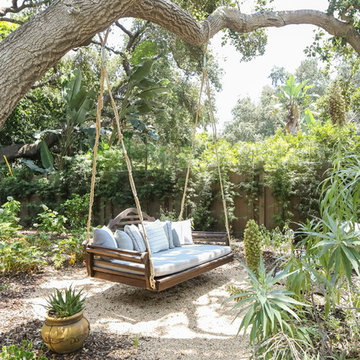
На фото: участок и сад на заднем дворе в средиземноморском стиле с покрытием из гравия с
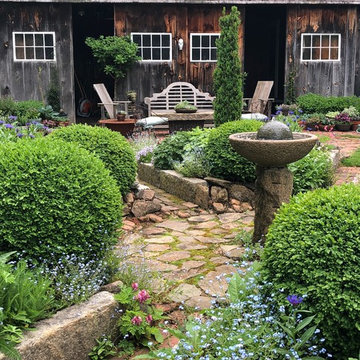
Пример оригинального дизайна: солнечный участок и сад на заднем дворе в стиле кантри с садовой дорожкой или калиткой, хорошей освещенностью и мощением клинкерной брусчаткой
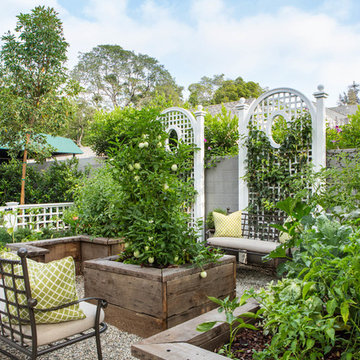
На фото: участок и сад в классическом стиле с растениями в контейнерах
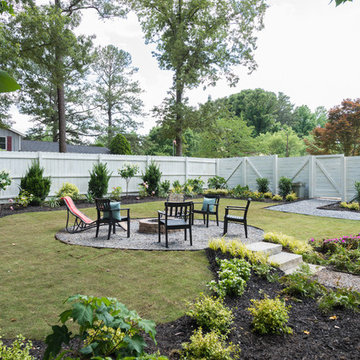
Стильный дизайн: участок и сад на заднем дворе в классическом стиле с садовой дорожкой или калиткой, полуденной тенью и покрытием из гравия - последний тренд
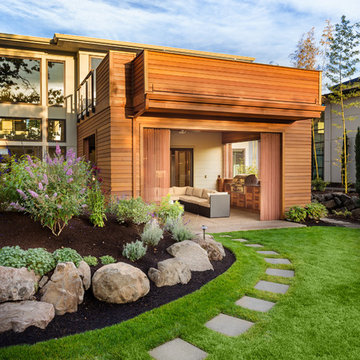
Landscaping In Long Beach, CA Photo by A-List Builders
Fresh lain lawn, concrete pavers, botanical plants, stone boulders.
Источник вдохновения для домашнего уюта: регулярный сад на заднем дворе в современном стиле с садовой дорожкой или калиткой и мощением тротуарной плиткой
Источник вдохновения для домашнего уюта: регулярный сад на заднем дворе в современном стиле с садовой дорожкой или калиткой и мощением тротуарной плиткой
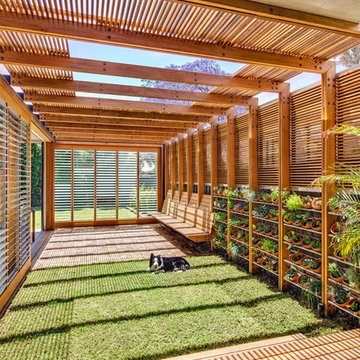
Murray Fredericks
Свежая идея для дизайна: участок и сад среднего размера на внутреннем дворе в стиле модернизм - отличное фото интерьера
Свежая идея для дизайна: участок и сад среднего размера на внутреннем дворе в стиле модернизм - отличное фото интерьера

The landscape of this home honors the formality of Spanish Colonial / Santa Barbara Style early homes in the Arcadia neighborhood of Phoenix. By re-grading the lot and allowing for terraced opportunities, we featured a variety of hardscape stone, brick, and decorative tiles that reinforce the eclectic Spanish Colonial feel. Cantera and La Negra volcanic stone, brick, natural field stone, and handcrafted Spanish decorative tiles are used to establish interest throughout the property.
A front courtyard patio includes a hand painted tile fountain and sitting area near the outdoor fire place. This patio features formal Boxwood hedges, Hibiscus, and a rose garden set in pea gravel.
The living room of the home opens to an outdoor living area which is raised three feet above the pool. This allowed for opportunity to feature handcrafted Spanish tiles and raised planters. The side courtyard, with stepping stones and Dichondra grass, surrounds a focal Crape Myrtle tree.
One focal point of the back patio is a 24-foot hand-hammered wrought iron trellis, anchored with a stone wall water feature. We added a pizza oven and barbecue, bistro lights, and hanging flower baskets to complete the intimate outdoor dining space.
Project Details:
Landscape Architect: Greey|Pickett
Architect: Higgins Architects
Landscape Contractor: Premier Environments
Photography: Sam Rosenbaum
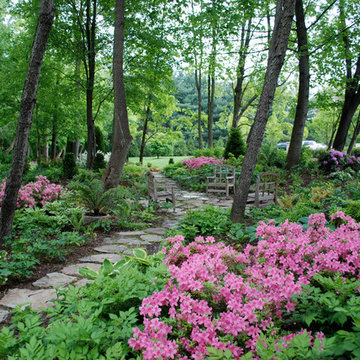
A beautiful shade garden.
Свежая идея для дизайна: участок и сад в классическом стиле с покрытием из каменной брусчатки - отличное фото интерьера
Свежая идея для дизайна: участок и сад в классическом стиле с покрытием из каменной брусчатки - отличное фото интерьера
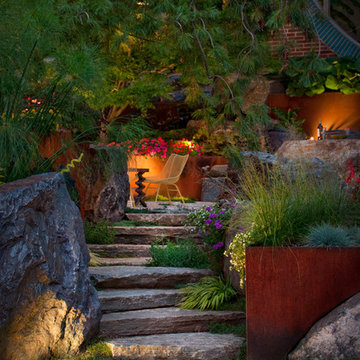
На фото: участок и сад среднего размера на заднем дворе в стиле лофт с покрытием из каменной брусчатки с
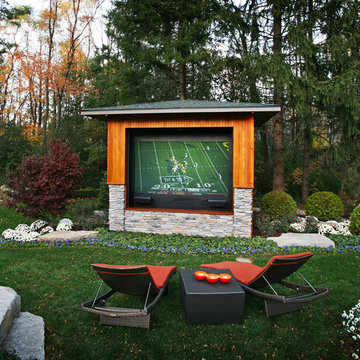
Photo by: Jeff Garland
Пример оригинального дизайна: участок и сад на заднем дворе в современном стиле
Пример оригинального дизайна: участок и сад на заднем дворе в современном стиле
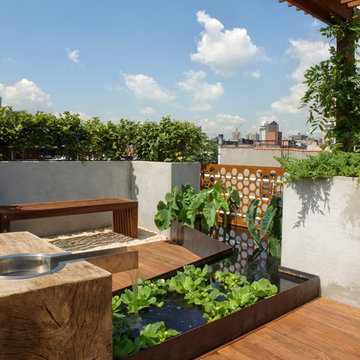
Photo: Bilyana Dimitrova
Стильный дизайн: большой солнечный садовый фонтан на крыше в стиле модернизм с хорошей освещенностью и настилом - последний тренд
Стильный дизайн: большой солнечный садовый фонтан на крыше в стиле модернизм с хорошей освещенностью и настилом - последний тренд
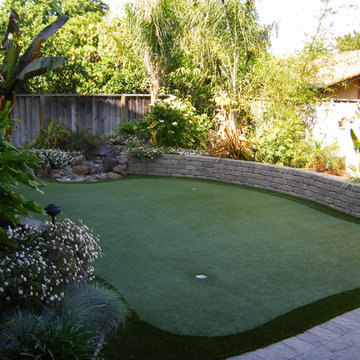
Источник вдохновения для домашнего уюта: участок и сад в морском стиле с подпорной стенкой

With a lengthy list of ideas about how to transform their backyard, the clients were excited to see what we could do. Existing features on site needed to be updated and in-cooperated within the design. The view from each angle of the property was already outstanding and we didn't want the design to feel out of place. We had to make the grade changes work to our advantage, each separate space had to have a purpose. The client wanted to use the property for charity events, so a large flat turf area was constructed at the back of the property, perfect for setting up tables, chairs and a stage if needed. It also created the perfect look out point into the back of the property, dropping off into a ravine. A lot of focus throughout the project was the plant selection. With a large amount of garden beds, we wanted to maintain a clean and formal look, while still offering seasonal interest. We did this by edging the beds with boxwoods, adding white hydrangeas throughout the beds for constant colour, and subtle pops of purple and yellow. This along with the already breathtaking natural backdrop of the space, is more than enough to make this project stand out.
Photographer: Jason Hartog Photography
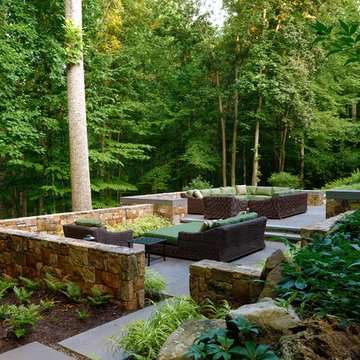
Landscape Architect: Howard Cohen
Источник вдохновения для домашнего уюта: участок и сад на внутреннем дворе в стиле неоклассика (современная классика)
Источник вдохновения для домашнего уюта: участок и сад на внутреннем дворе в стиле неоклассика (современная классика)
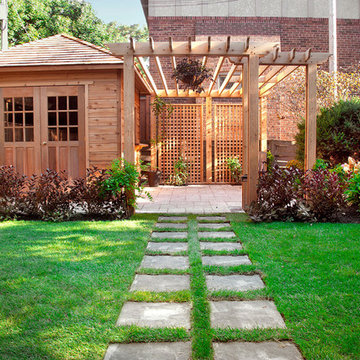
Stone backyard patio. Photos by Feast Interactive Inc - www.feastinteractive.com
Пример оригинального дизайна: участок и сад на заднем дворе в классическом стиле с с перголой
Пример оригинального дизайна: участок и сад на заднем дворе в классическом стиле с с перголой
Участки и сады – фото ландшафтного дизайна
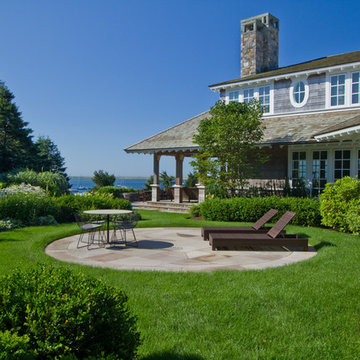
Scharper Photography
Источник вдохновения для домашнего уюта: участок и сад на внутреннем дворе в морском стиле
Источник вдохновения для домашнего уюта: участок и сад на внутреннем дворе в морском стиле
1
