Туалет в стиле кантри с паркетным полом среднего тона – фото дизайна интерьера
Сортировать:
Бюджет
Сортировать:Популярное за сегодня
81 - 100 из 442 фото
1 из 3
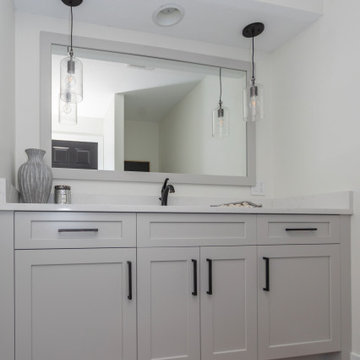
The grey and white color scheme in this powder room create a very light and airy atmosphere.
Источник вдохновения для домашнего уюта: маленький туалет в стиле кантри с плоскими фасадами, серыми фасадами, белыми стенами, паркетным полом среднего тона, коричневым полом, белой столешницей, встроенной тумбой и сводчатым потолком для на участке и в саду
Источник вдохновения для домашнего уюта: маленький туалет в стиле кантри с плоскими фасадами, серыми фасадами, белыми стенами, паркетным полом среднего тона, коричневым полом, белой столешницей, встроенной тумбой и сводчатым потолком для на участке и в саду
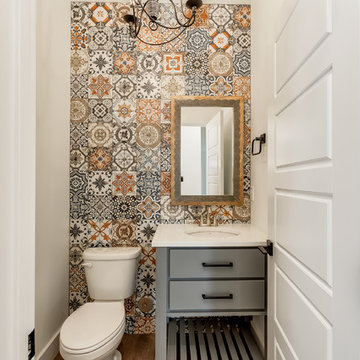
На фото: туалет в стиле кантри с плоскими фасадами, серыми фасадами, раздельным унитазом, разноцветной плиткой, белыми стенами, паркетным полом среднего тона, врезной раковиной, коричневым полом и белой столешницей с
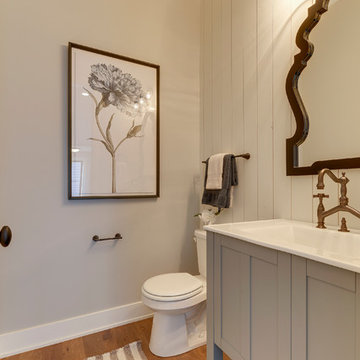
Cute powder room with all the essentials
Стильный дизайн: маленький туалет в стиле кантри с плоскими фасадами, серыми фасадами, раздельным унитазом, серыми стенами, паркетным полом среднего тона, монолитной раковиной, столешницей из искусственного камня, коричневым полом и белой столешницей для на участке и в саду - последний тренд
Стильный дизайн: маленький туалет в стиле кантри с плоскими фасадами, серыми фасадами, раздельным унитазом, серыми стенами, паркетным полом среднего тона, монолитной раковиной, столешницей из искусственного камня, коричневым полом и белой столешницей для на участке и в саду - последний тренд

Пример оригинального дизайна: туалет в стиле кантри с плоскими фасадами, серыми фасадами, синими стенами, паркетным полом среднего тона, настольной раковиной, столешницей из дерева, коричневым полом и серой столешницей
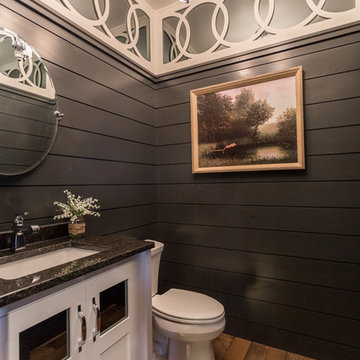
This powder room has some great custom elements with black shiplap, gray mirrors and custom woodwork.
Стильный дизайн: туалет в стиле кантри с плоскими фасадами, белыми фасадами, паркетным полом среднего тона, столешницей из гранита, бежевыми стенами и коричневым полом - последний тренд
Стильный дизайн: туалет в стиле кантри с плоскими фасадами, белыми фасадами, паркетным полом среднего тона, столешницей из гранита, бежевыми стенами и коричневым полом - последний тренд
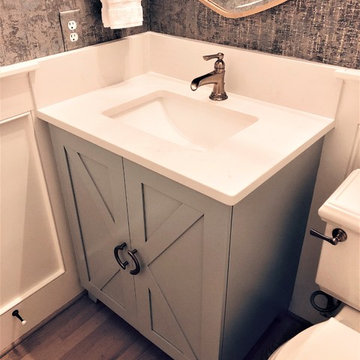
Источник вдохновения для домашнего уюта: туалет среднего размера в стиле кантри с фасадами островного типа, серыми фасадами, раздельным унитазом, серыми стенами, паркетным полом среднего тона, врезной раковиной, столешницей из искусственного кварца, коричневым полом и белой столешницей
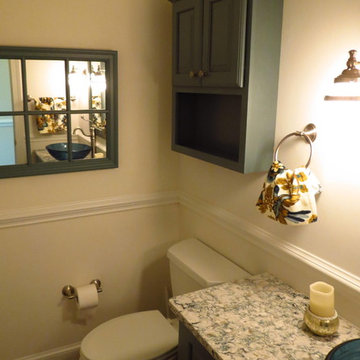
Sarah Georgiou
На фото: маленький туалет в стиле кантри с фасадами с выступающей филенкой, раздельным унитазом, бежевыми стенами, паркетным полом среднего тона, настольной раковиной и мраморной столешницей для на участке и в саду с
На фото: маленький туалет в стиле кантри с фасадами с выступающей филенкой, раздельным унитазом, бежевыми стенами, паркетным полом среднего тона, настольной раковиной и мраморной столешницей для на участке и в саду с
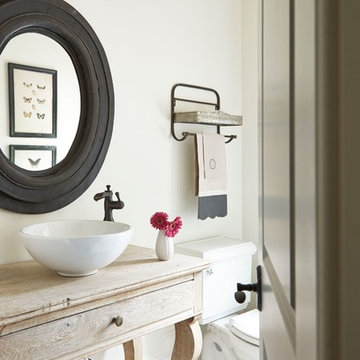
Lauren Rubinstein
На фото: маленький туалет в стиле кантри с фасадами островного типа, светлыми деревянными фасадами, белыми стенами, паркетным полом среднего тона, настольной раковиной, столешницей из дерева, раздельным унитазом и бежевой столешницей для на участке и в саду с
На фото: маленький туалет в стиле кантри с фасадами островного типа, светлыми деревянными фасадами, белыми стенами, паркетным полом среднего тона, настольной раковиной, столешницей из дерева, раздельным унитазом и бежевой столешницей для на участке и в саду с
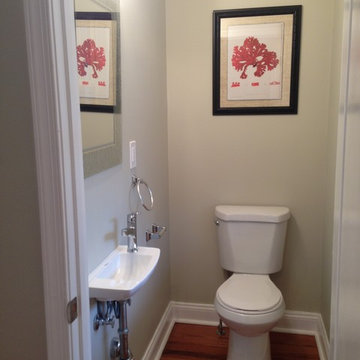
На фото: маленький туалет в стиле кантри с подвесной раковиной, раздельным унитазом, белыми стенами и паркетным полом среднего тона для на участке и в саду
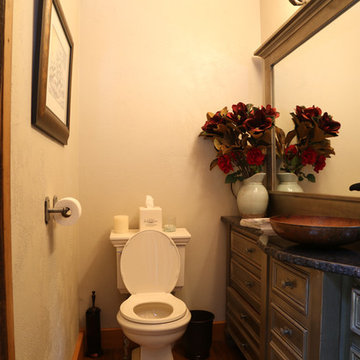
Powder Room
Стильный дизайн: туалет среднего размера в стиле кантри с бежевыми стенами, паркетным полом среднего тона и столешницей из гранита - последний тренд
Стильный дизайн: туалет среднего размера в стиле кантри с бежевыми стенами, паркетным полом среднего тона и столешницей из гранита - последний тренд
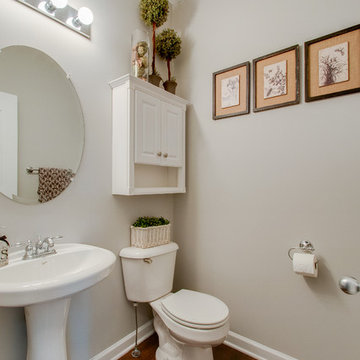
This powder room followed the same theme as the kitchen to ensure cohesiveness. Check out the before photos at the end... you won't recognize it!
Стильный дизайн: маленький туалет в стиле кантри с раздельным унитазом, серыми стенами, паркетным полом среднего тона, раковиной с пьедесталом и коричневым полом для на участке и в саду - последний тренд
Стильный дизайн: маленький туалет в стиле кантри с раздельным унитазом, серыми стенами, паркетным полом среднего тона, раковиной с пьедесталом и коричневым полом для на участке и в саду - последний тренд
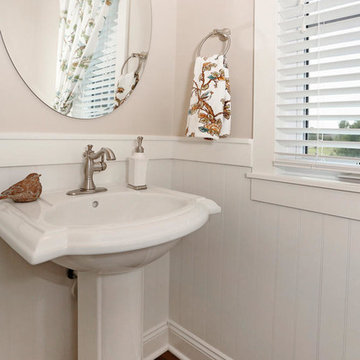
AEV Photography
Источник вдохновения для домашнего уюта: маленький туалет в стиле кантри с раковиной с пьедесталом, раздельным унитазом, бежевыми стенами и паркетным полом среднего тона для на участке и в саду
Источник вдохновения для домашнего уюта: маленький туалет в стиле кантри с раковиной с пьедесталом, раздельным унитазом, бежевыми стенами и паркетным полом среднего тона для на участке и в саду
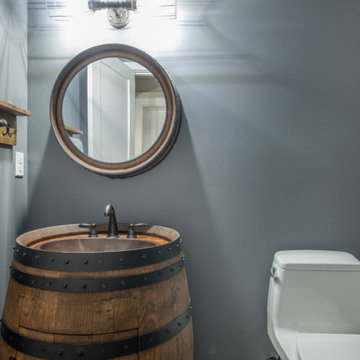
Completed in 2019, this is a home we completed for client who initially engaged us to remodeled their 100 year old classic craftsman bungalow on Seattle’s Queen Anne Hill. During our initial conversation, it became readily apparent that their program was much larger than a remodel could accomplish and the conversation quickly turned toward the design of a new structure that could accommodate a growing family, a live-in Nanny, a variety of entertainment options and an enclosed garage – all squeezed onto a compact urban corner lot.
Project entitlement took almost a year as the house size dictated that we take advantage of several exceptions in Seattle’s complex zoning code. After several meetings with city planning officials, we finally prevailed in our arguments and ultimately designed a 4 story, 3800 sf house on a 2700 sf lot. The finished product is light and airy with a large, open plan and exposed beams on the main level, 5 bedrooms, 4 full bathrooms, 2 powder rooms, 2 fireplaces, 4 climate zones, a huge basement with a home theatre, guest suite, climbing gym, and an underground tavern/wine cellar/man cave. The kitchen has a large island, a walk-in pantry, a small breakfast area and access to a large deck. All of this program is capped by a rooftop deck with expansive views of Seattle’s urban landscape and Lake Union.
Unfortunately for our clients, a job relocation to Southern California forced a sale of their dream home a little more than a year after they settled in after a year project. The good news is that in Seattle’s tight housing market, in less than a week they received several full price offers with escalator clauses which allowed them to turn a nice profit on the deal.
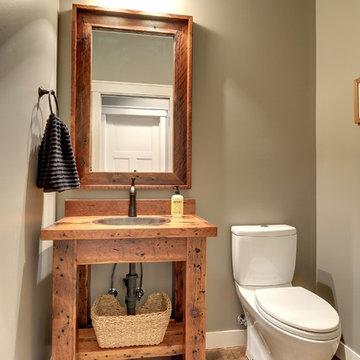
Photos by SpaceCrafting
Пример оригинального дизайна: туалет в стиле кантри с раздельным унитазом, коричневыми стенами, паркетным полом среднего тона, накладной раковиной, столешницей из дерева, коричневым полом и коричневой столешницей
Пример оригинального дизайна: туалет в стиле кантри с раздельным унитазом, коричневыми стенами, паркетным полом среднего тона, накладной раковиной, столешницей из дерева, коричневым полом и коричневой столешницей
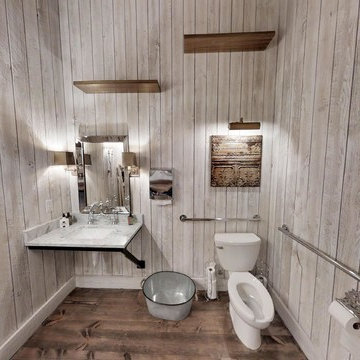
Old dairy barn completely remodeled into a wedding venue/ event center. Bridal suite bathroom
Пример оригинального дизайна: туалет среднего размера в стиле кантри с паркетным полом среднего тона, мраморной столешницей и коричневым полом
Пример оригинального дизайна: туалет среднего размера в стиле кантри с паркетным полом среднего тона, мраморной столешницей и коричневым полом

Download our free ebook, Creating the Ideal Kitchen. DOWNLOAD NOW
This family from Wheaton was ready to remodel their kitchen, dining room and powder room. The project didn’t call for any structural or space planning changes but the makeover still had a massive impact on their home. The homeowners wanted to change their dated 1990’s brown speckled granite and light maple kitchen. They liked the welcoming feeling they got from the wood and warm tones in their current kitchen, but this style clashed with their vision of a deVOL type kitchen, a London-based furniture company. Their inspiration came from the country homes of the UK that mix the warmth of traditional detail with clean lines and modern updates.
To create their vision, we started with all new framed cabinets with a modified overlay painted in beautiful, understated colors. Our clients were adamant about “no white cabinets.” Instead we used an oyster color for the perimeter and a custom color match to a specific shade of green chosen by the homeowner. The use of a simple color pallet reduces the visual noise and allows the space to feel open and welcoming. We also painted the trim above the cabinets the same color to make the cabinets look taller. The room trim was painted a bright clean white to match the ceiling.
In true English fashion our clients are not coffee drinkers, but they LOVE tea. We created a tea station for them where they can prepare and serve tea. We added plenty of glass to showcase their tea mugs and adapted the cabinetry below to accommodate storage for their tea items. Function is also key for the English kitchen and the homeowners. They requested a deep farmhouse sink and a cabinet devoted to their heavy mixer because they bake a lot. We then got rid of the stovetop on the island and wall oven and replaced both of them with a range located against the far wall. This gives them plenty of space on the island to roll out dough and prepare any number of baked goods. We then removed the bifold pantry doors and created custom built-ins with plenty of usable storage for all their cooking and baking needs.
The client wanted a big change to the dining room but still wanted to use their own furniture and rug. We installed a toile-like wallpaper on the top half of the room and supported it with white wainscot paneling. We also changed out the light fixture, showing us once again that small changes can have a big impact.
As the final touch, we also re-did the powder room to be in line with the rest of the first floor. We had the new vanity painted in the same oyster color as the kitchen cabinets and then covered the walls in a whimsical patterned wallpaper. Although the homeowners like subtle neutral colors they were willing to go a bit bold in the powder room for something unexpected. For more design inspiration go to: www.kitchenstudio-ge.com
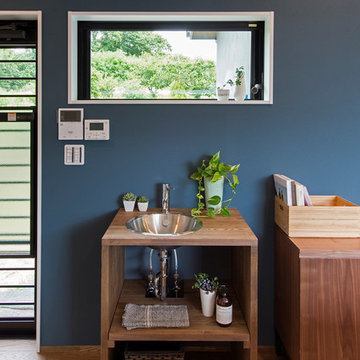
シンプルなつくりの中に
こだわりの素材が活きる家
濃いグレーの塗り壁、ガルバの片流れの屋根、
素材にこだわったシンプルなつくり、
広いウッドデッキを囲むようにL字に建つ家。
ウッドデッキも庭もひとつの空間。
LDKも仕切らずに「空間を広く感じたい」そんな想いが込められています。
Свежая идея для дизайна: маленький туалет в стиле кантри с синими стенами, паркетным полом среднего тона, врезной раковиной и коричневым полом для на участке и в саду - отличное фото интерьера
Свежая идея для дизайна: маленький туалет в стиле кантри с синими стенами, паркетным полом среднего тона, врезной раковиной и коричневым полом для на участке и в саду - отличное фото интерьера
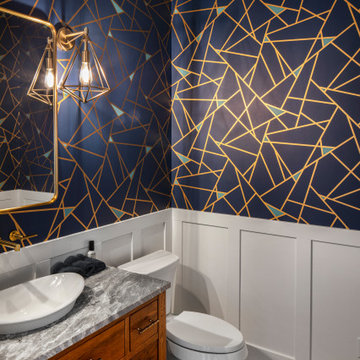
Источник вдохновения для домашнего уюта: туалет в стиле кантри с фасадами островного типа, фасадами цвета дерева среднего тона, синими стенами, паркетным полом среднего тона, настольной раковиной, мраморной столешницей, коричневым полом, серой столешницей и встроенной тумбой

This Altadena home is the perfect example of modern farmhouse flair. The powder room flaunts an elegant mirror over a strapping vanity; the butcher block in the kitchen lends warmth and texture; the living room is replete with stunning details like the candle style chandelier, the plaid area rug, and the coral accents; and the master bathroom’s floor is a gorgeous floor tile.
Project designed by Courtney Thomas Design in La Cañada. Serving Pasadena, Glendale, Monrovia, San Marino, Sierra Madre, South Pasadena, and Altadena.
For more about Courtney Thomas Design, click here: https://www.courtneythomasdesign.com/
To learn more about this project, click here:
https://www.courtneythomasdesign.com/portfolio/new-construction-altadena-rustic-modern/
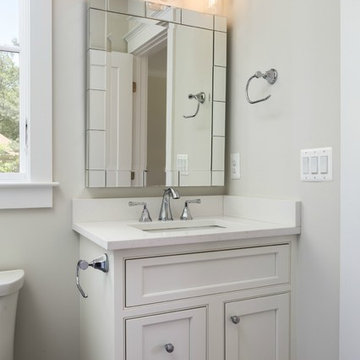
Свежая идея для дизайна: туалет среднего размера в стиле кантри с фасадами с декоративным кантом, белыми фасадами, раздельным унитазом, бежевыми стенами, паркетным полом среднего тона, врезной раковиной и коричневым полом - отличное фото интерьера
Туалет в стиле кантри с паркетным полом среднего тона – фото дизайна интерьера
5